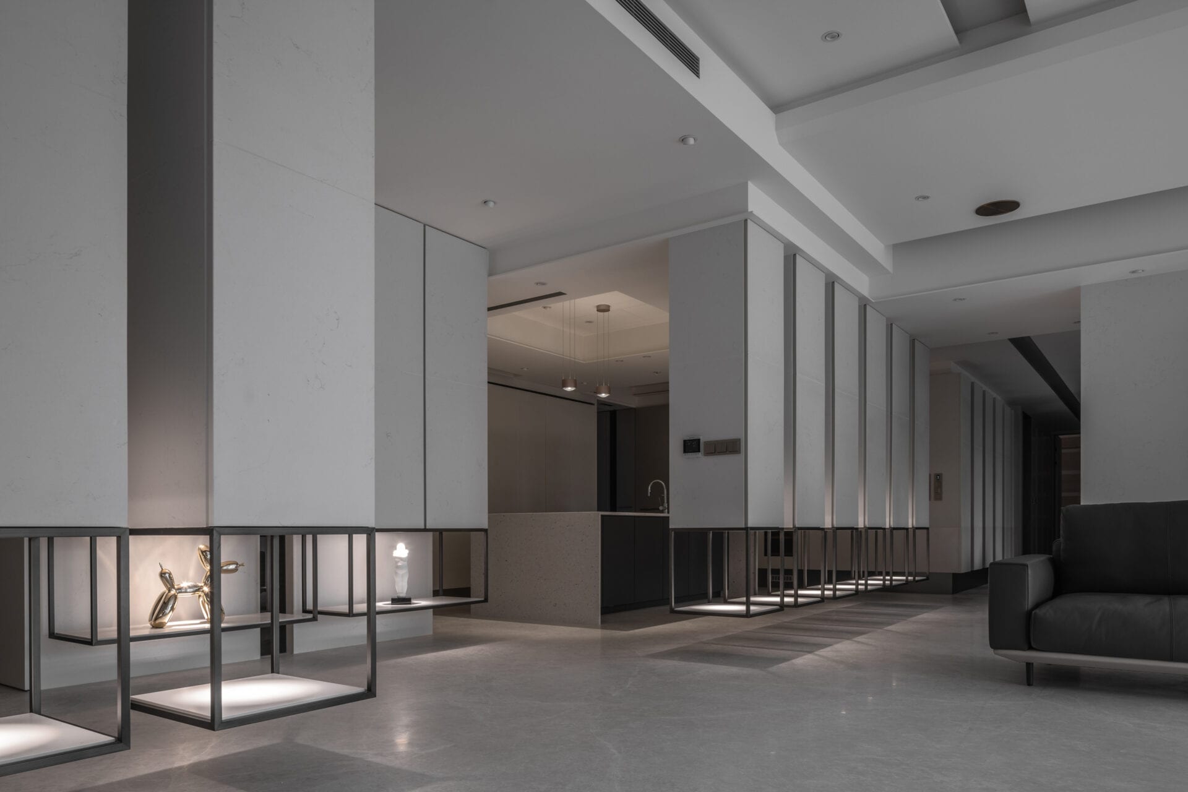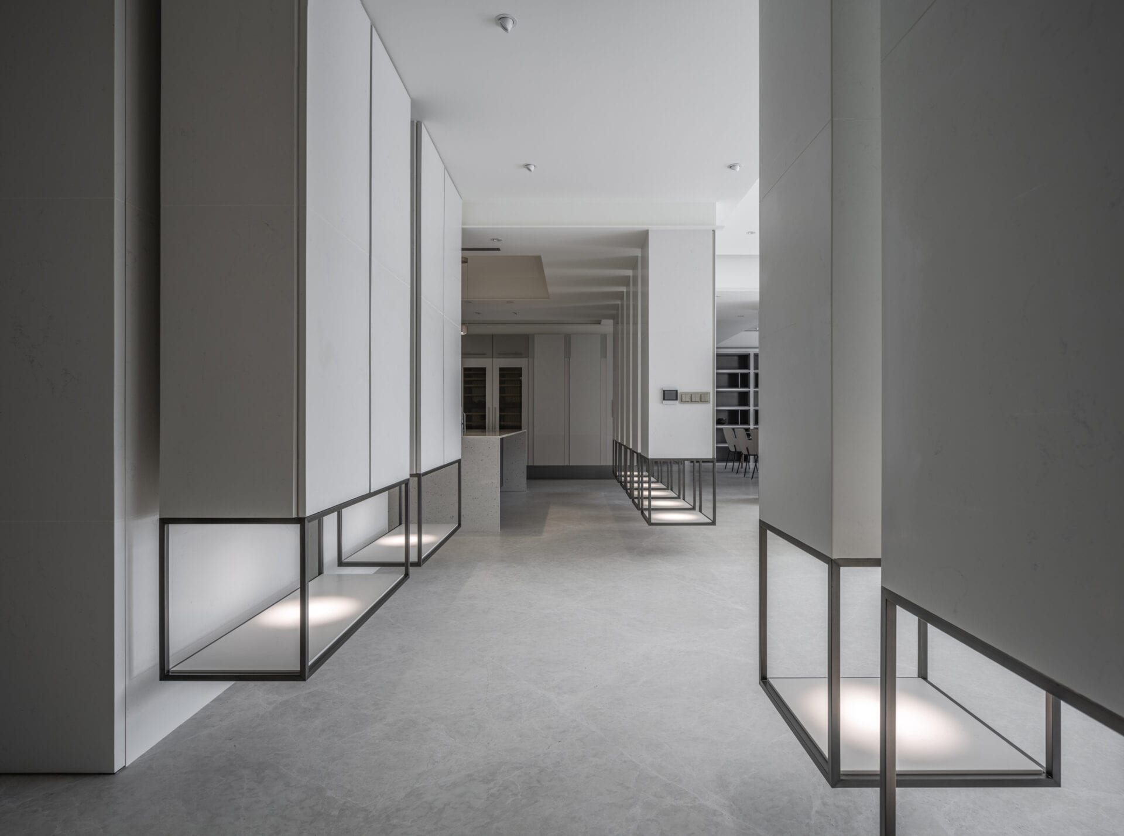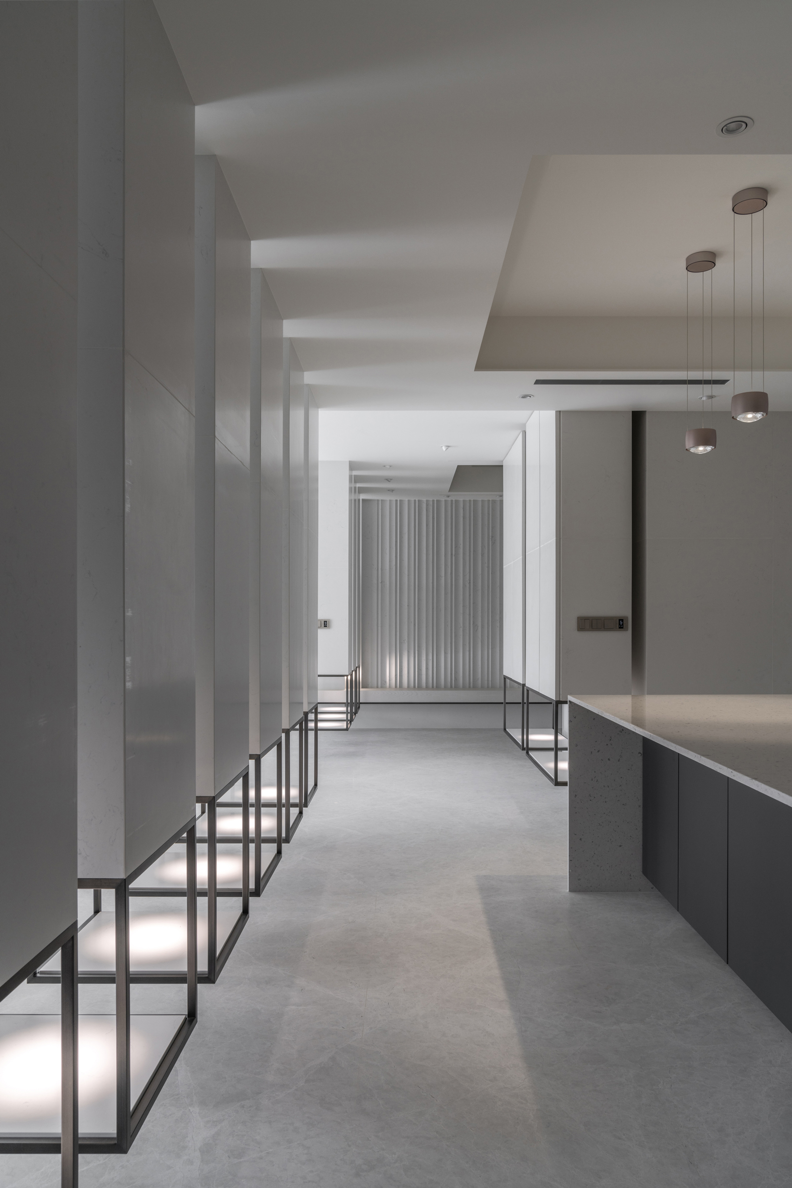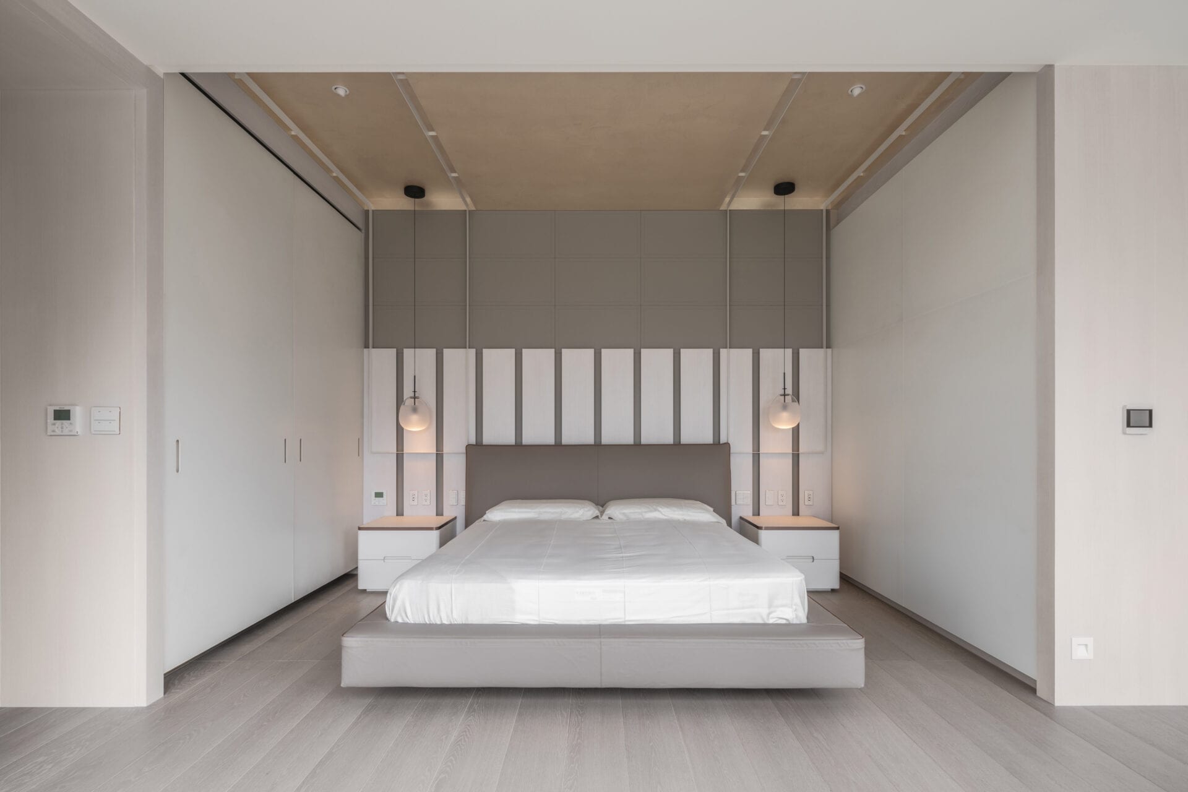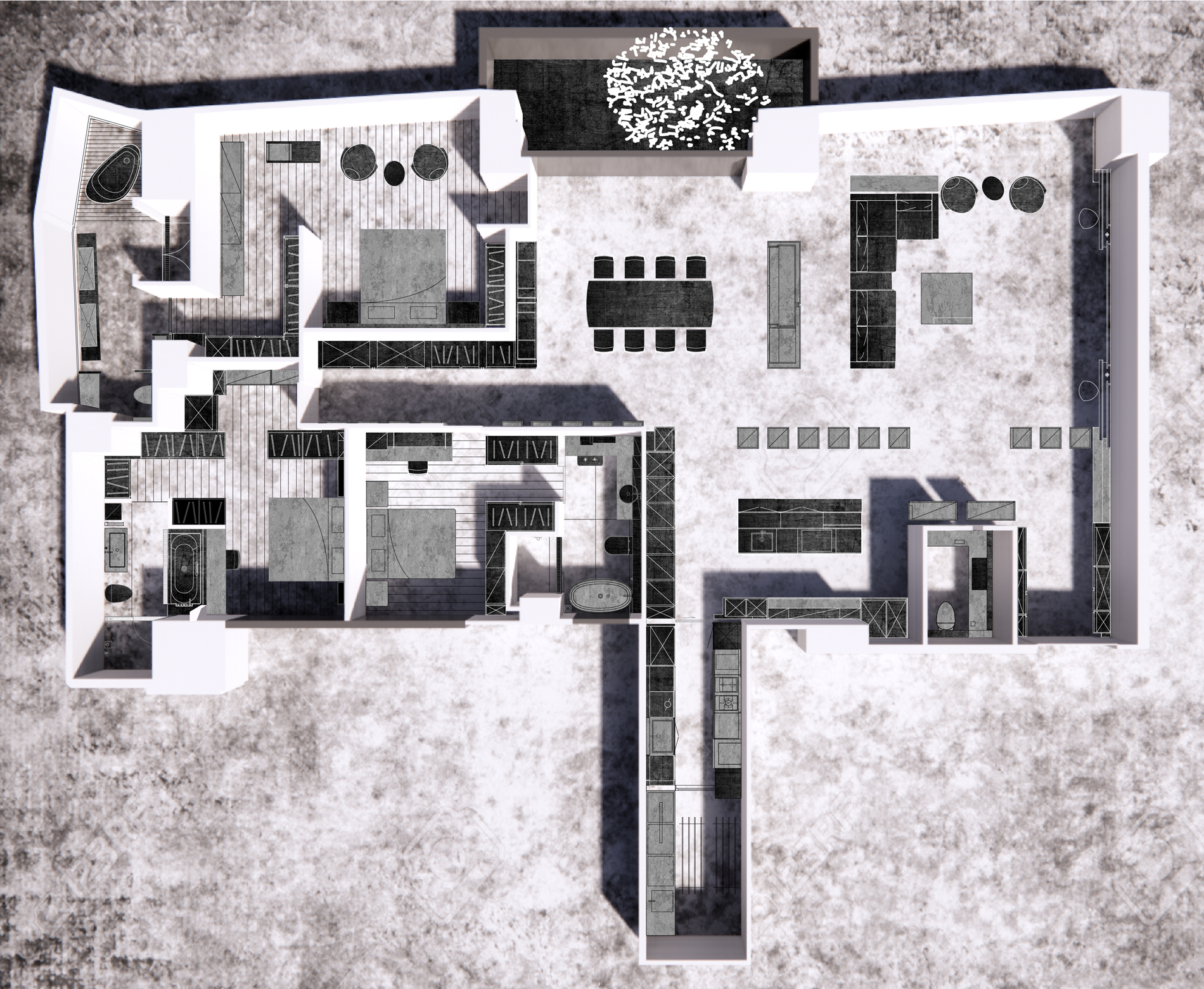The Floating Corridor
SOHO Interior Design CO. LTD
- Taichung,Taiwan
- SOHO Interior Design CO. LTD
- Chen,Chien-I
- Chen,Mu-Kai/Lin,Chiu/Lai,Ya-Yu/Chu,Chieh-Hsin
-
There’s no need to construct with complicated symbols and stacks of materials, the floating corridor can still dreamily express its simple and elegant texture, which can clearly show the restrained structure of the space.
In order to emphasize the layout of high-performance storage capacity, an attempt was made to form a floating array of colonnades for the storage cabinets. The main reason is that the space is on a low floor, and the angle of sunlight entering the house is quite small.
The gaps of the array colonnades do not hinder the penetration of light, and the light from the sunlight reflected by the floor extends on the ground without obstruction, forming a gradual light fade. Without blocky shadows and its separation, the floor has a wider sense of depth and width.
The black frame connected under the floating array has the penetrability of the direction and angle, and it defines the broad visual extension of the floor. It is also the light barrier of the array which forms the lamp post. All the intentions are maintaining the plain white broadness from day to night, while removing shadows from the floor.
The matte plain white stone has a light texture which will not block the ripple of the texture extension due to the refraction of the bright surface. The consistent material uses special-shaped processing and the stacking of thickness, front and back, and high and low volumes, forms into a refracting plate for spatial sound. Voices from different dimensions are also soft, and the light gray shadow outlines every detail of the sculpture. Although the porch ceiling is three-dimensional and lightweight, which is light as floating clouds, the overlapping image frame extends like a corridor of time, real but illusory.
“Its solid truth seems change to undergo; Its largest square doth yet no corner show, the conception has evolved in the value of this residence.” - Chapter 41 of Laozi's "Tao De Jing".
-







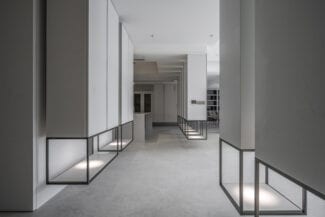








- Ethan Lee
- SOHO Interior Design CO. LTD
Project description
There’s no need to construct with complicated symbols and stacks of materials, the floating corridor can still dreamily express its simple and elegant texture, which can clearly show the restrained structure of the space. In order to emphasize the layout of high-performance storage capacity, an attempt was made to form a floating array of colonnades for the storage cabinets. The main reason is that the space is on a low floor, and the angle of sunlight entering the house is quite small. The gaps of the array colonnades do not hinder the penetration of light, and the light from the sunlight reflected by the floor extends on the ground without obstruction, forming a gradual light fade. Without blocky shadows and its separation, the floor has a wider sense of depth and width. The black frame connected under the floating array has the penetrability of the direction and angle, and it defines the broad visual extension of the floor. It is also the light barrier of the array which forms the lamp post. All the intentions are maintaining the plain white broadness from day to night, while removing shadows from the floor. The matte plain white stone has a light texture which will not block the ripple of the texture extension due to the refraction of the bright surface. The consistent material uses special-shaped processing and the stacking of thickness, front and back, and high and low volumes, forms into a refracting plate for spatial sound. Voices from different dimensions are also soft, and the light gray shadow outlines every detail of the sculpture. Although the porch ceiling is three-dimensional and lightweight, which is light as floating clouds, the overlapping image frame extends like a corridor of time, real but illusory. “Its solid truth seems change to undergo; Its largest square doth yet no corner show, the conception has evolved in the value of this residence.” - Chapter 41 of Laozi's "Tao De Jing".
Project details
Share project


