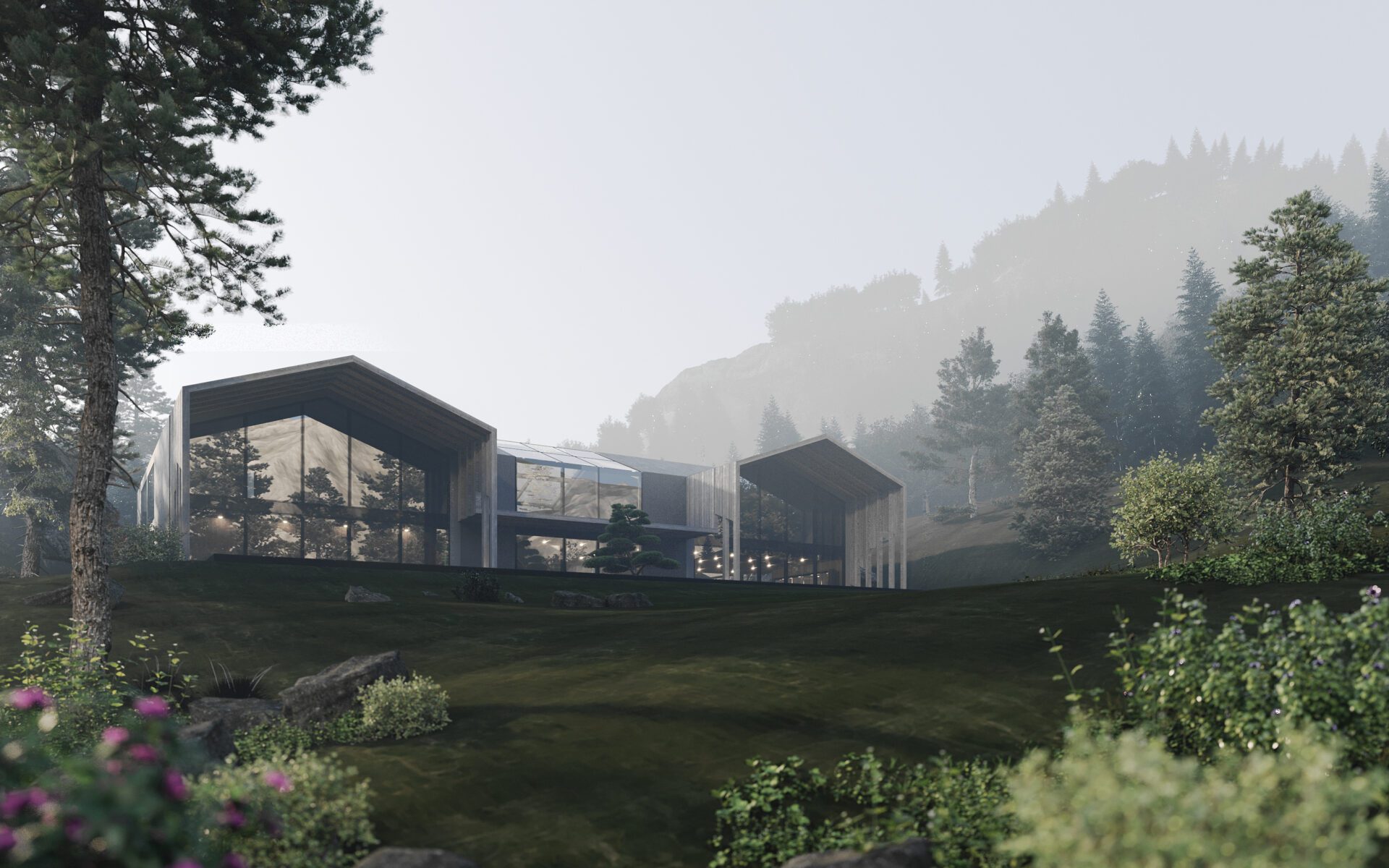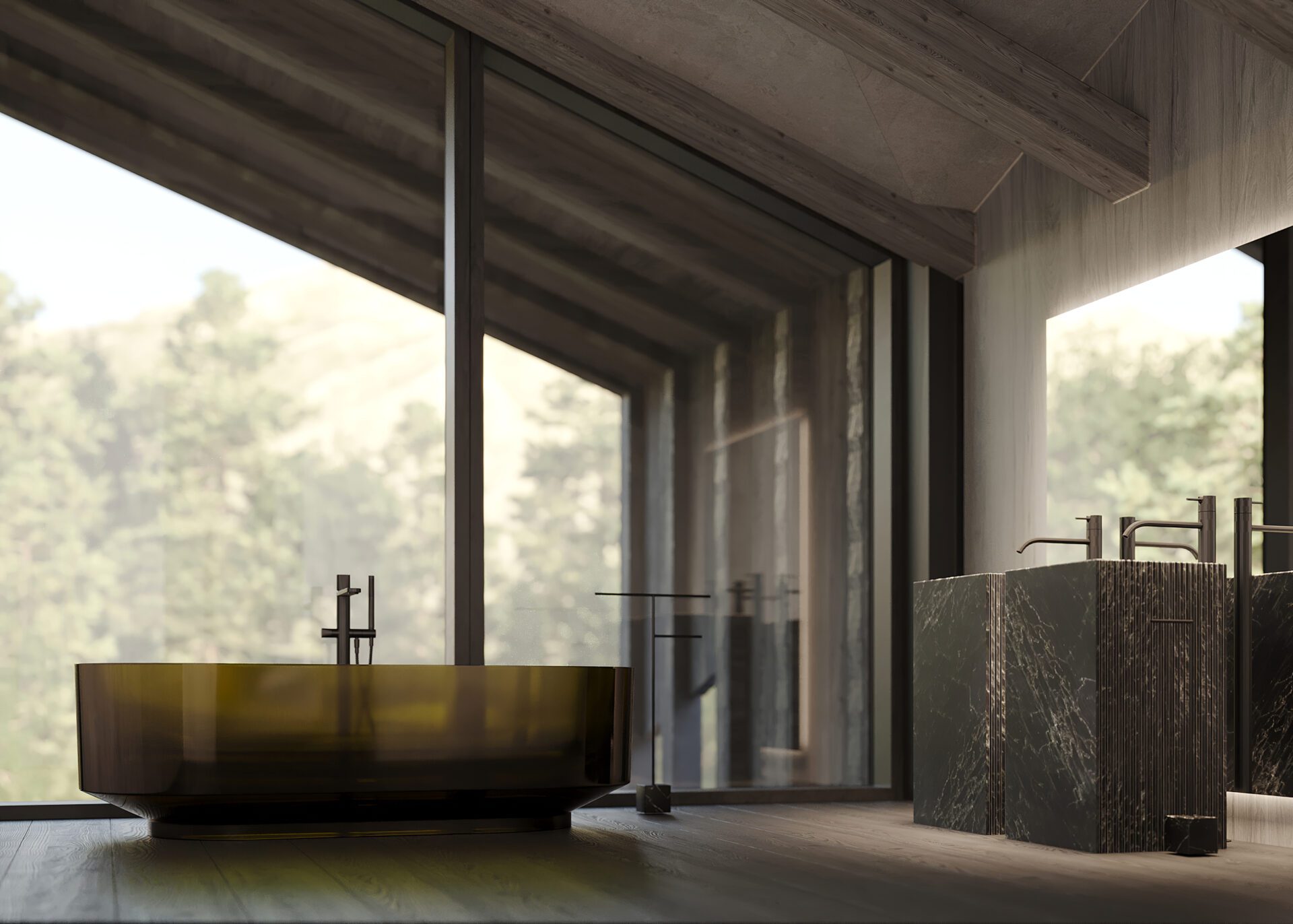Monterey House
Galant I.D. Lda


Short description
Family Residence Monterey House - a family country house, inscribed in a mountain range and integrated into the natural landscape, created for summer and winter holidays. The spacious hall welcomes guests and their friends with a large front staircase made of metal and referring to the classic palace staircases. Dining area with open kitchen and large dining table with five chandeliers Zaha Hadid design. The other wing of the house is used for gathering the whole family around the fireplace, accompanied by gentle sounds of a piano. On the second floor there are four bedrooms, dressing rooms and two bathrooms. The architecture of the house repeats the surrounding landscape - rising columns and the geometry of the roofs are associated with the tops of pine trees and mountain peaks.
Entry details















