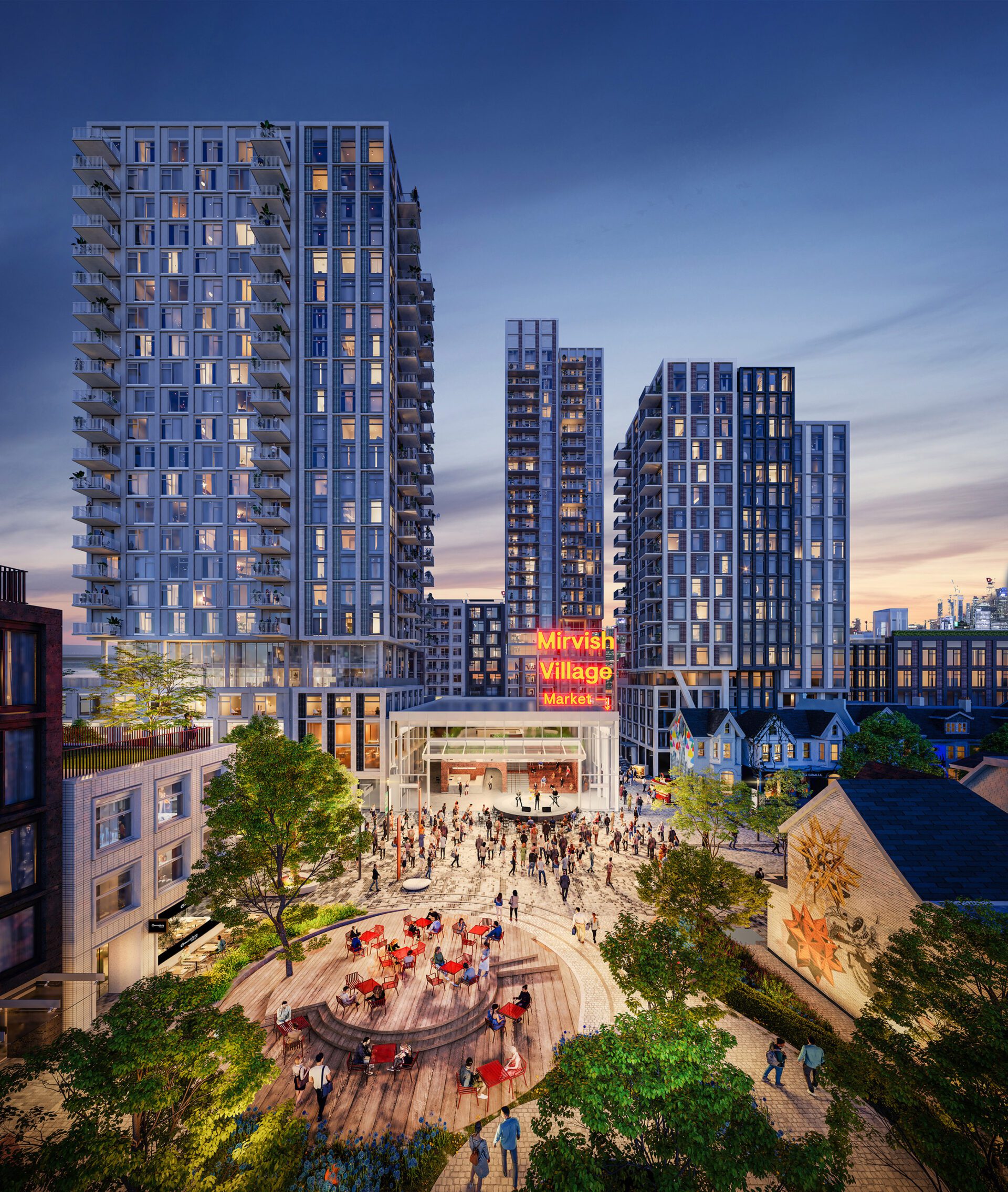Mirvish Village
Henriquez Partners Architects
Short description
Mirvish Village marks a shift in Toronto city-building with a 4.5-acre mixed-use development featuring affordable rental housing, generous public spaces, and vibrant micro-retail.
Situated at an important public transportation node, Mirvish aspires to be a complete, sustainable community. It transforms and honours two notable, former sites: Honest Ed’s, a beloved landmark discount store, and the Markham Street art colony, housed in a cluster of late-Victorian homes.
The development acknowledges this history of urban vibrancy with a design inspired by Tokyo’s small floorplates and the fine-grained character of New York’s Union Square. Instead of a large, single mass it features 33 micro towers and 23 restored heritage houses, ensuring an intimate streetscape. Externally, the buildings are treated with varied window patterns and cladding to create individual identities and soften the massing.
Mirvish will provide 900 rental suites (40% below market). With a daycare and over 40% of units two bedrooms or larger, this inclusive project supports a diverse demographic.
Providing infrastructure for civic engagement, Mirvish includes generous public spaces including a 12,375 ft2 public park, community gardens, an array of cultural amenities, and a large public market that will be a lively gathering spot.
Mirvish Village reintroduces fine-grained retail with approximately 50–60 discrete retail spaces supporting a range of restaurants, shops, micro startups and galleries, all contributing to a vibrant local economy.
Targeting LEED Platinum ND and Toronto Green Standard Tier 2, the project supports a transit-oriented lifestyle and incorporates an on-site CHP power plant, creating 40% less waste and providing twice as much usable energy as a standard plant.
This complex project was shaped by intensive public consultation. “I don't know of a more robust city-led and public process than the one that got us to this point, in Toronto or in Canada,” said Toronto city councillor Mike Layton.
Entry details

















