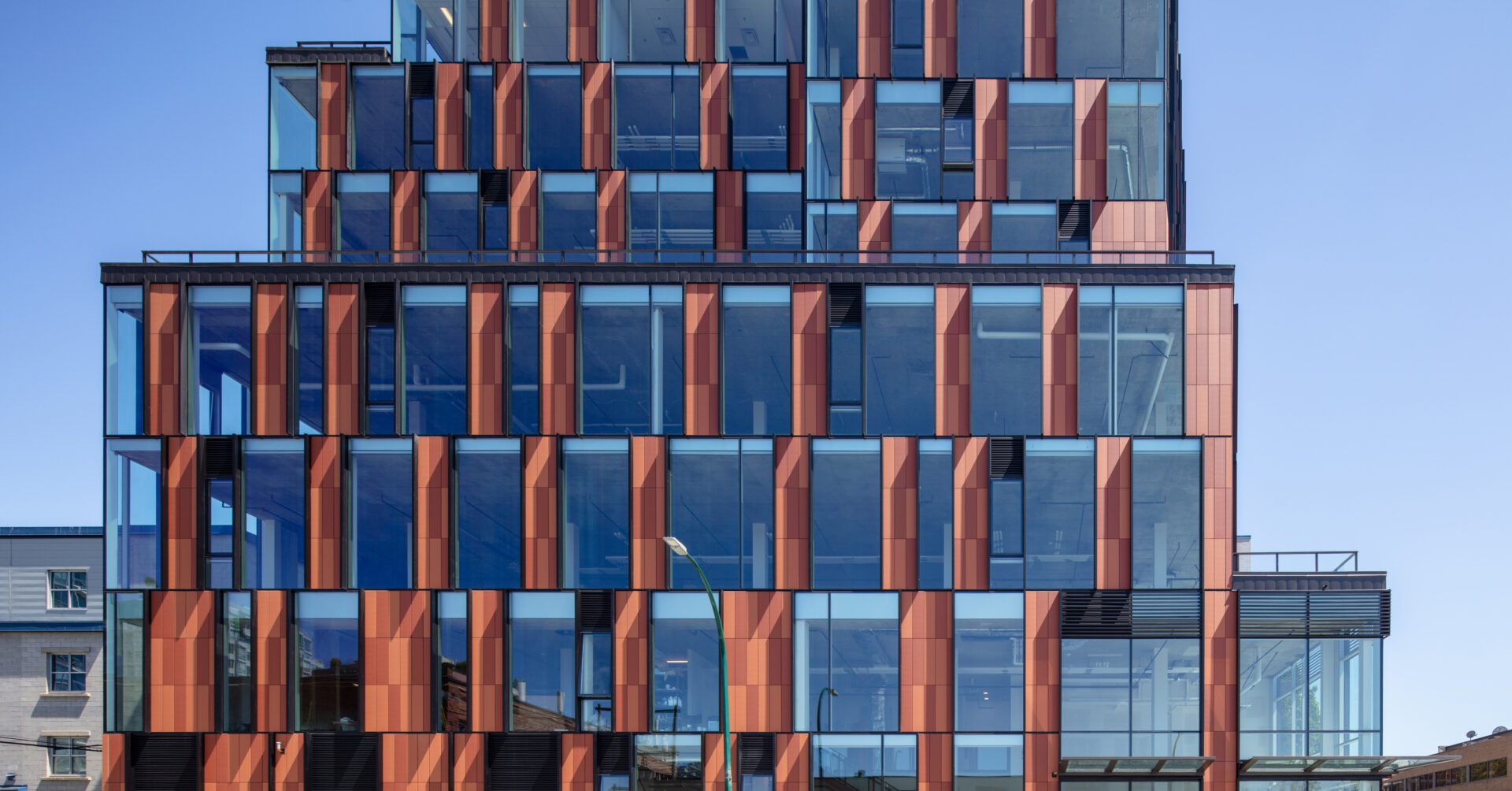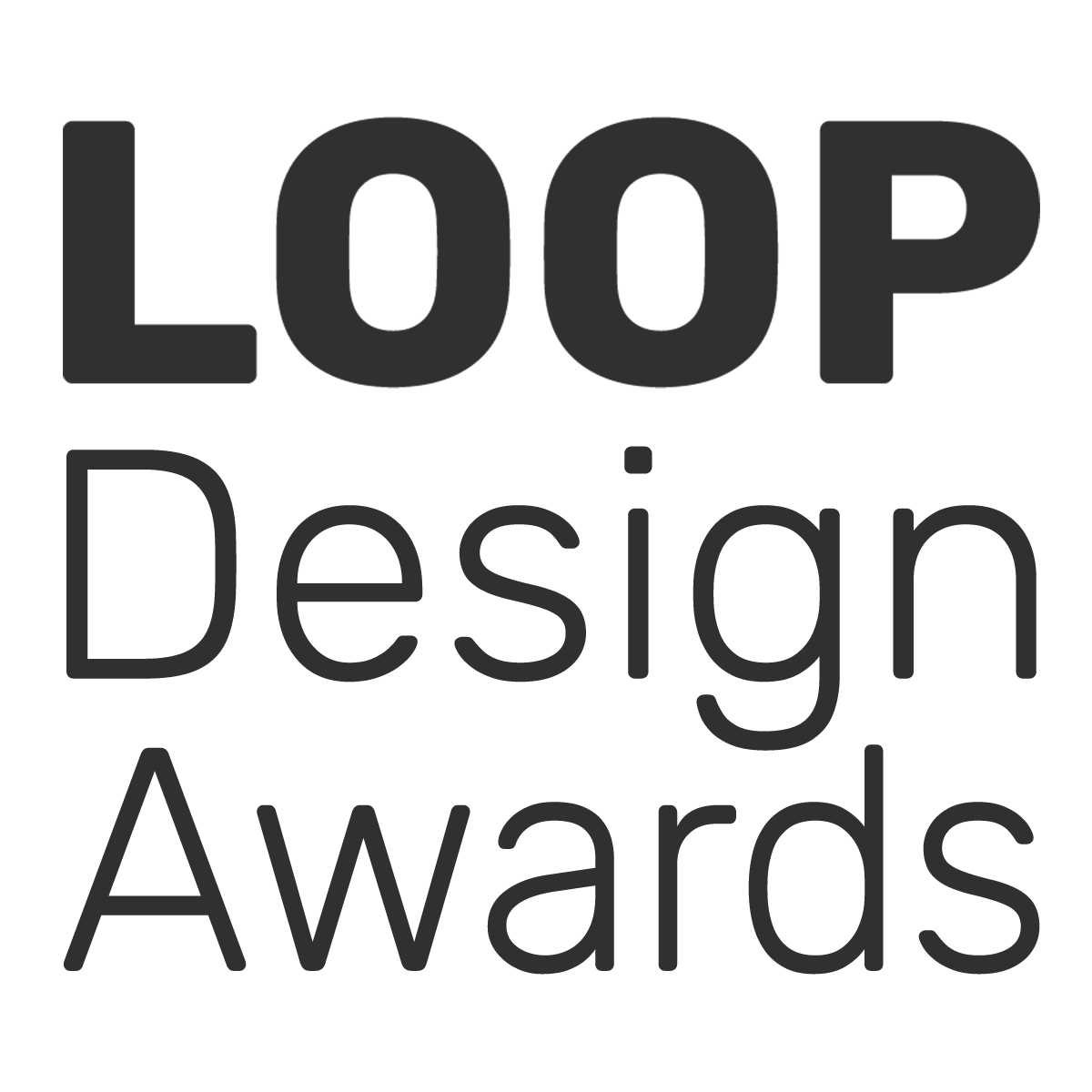Focal on 3rd
ph5 architecture inc


Short description
Focal on 3rd, a slim 8-storey building in Vancouver’s Mount Pleasant neighbourhood, exemplifies the next iteration of urban industrial buildings. Spurred by a change in City Zoning by-laws, this neighbourhood located close to the downtown core is rapidly transforming from industrial warehouses to high-density hybrid buildings with light industrial spaces at grade and offices with a focus on digital entertainment and information technology uses above.
The small 50’ x 120’ property is located at the intersection of Quebec Street and East 3rd Avenue. While many of the surrounding concrete block warehouses built in the 1950’s and 60’s are likely to be redeveloped, a 1912 redbrick heritage building across the street, formerly the Quigley Knitting Mills, is an enduring aspect of the site context. Due to its corner location and a public open space across the lane, the project is highly visible from 3 sides and figures prominently in the urban landscape.
The building form creatively responds to the site context and municipal zoning by-laws that called for tiered setbacks on both street facades. On the south facade, setbacks at the 3rd and 5th floors were angled to create a dynamic directional shift at the intersection. On all 3 exposed facades, the pattern and orientation of the terracotta panels emphasizes the verticality of the building, obscures the regimented stepped form prescribed by zoning. The pattern variations also integrate the loading, service doors, and vents, which are visible from the street, into the overall aesthetic of the façade.
The precision and clean lines of the glass and terracotta façade were created using a unitized curtain wall system, pre-fabricated and installed by a local company, Phoenix Glass. The company worked closely with Ph5 Architecture and WHM Structural Engineers to cost-effectively achieve the design intent. Inset in the curtain wall system, the terracotta panels manufactured by NBK are a natural material with an integral red colour. Two different shades were chosen to create a fine grain and evoke a human scale to the building. The material and colour selection of the cladding pay homage to the historic brick materiality of the neighbourhood. Extended window fins create depth and texture, and cast everchanging shadows that vary throughout the day and seasons.
The narrow site did not allow for a conventional parking layout. A car elevator, accessing the three levels of below-grade parking, allowed the site to be built to its maximum density by providing the required number of car and bicycle stalls.
Intensive green roof terraces at level 5 and the building rooftop aid in rainwater capture and provide outdoor social spaces for the building occupants. The project achieves significant energy saving and follows the City of Vancouver’s Zero Emission Building Plan (ZEBP). The building will be connected to the Neighborhood Energy Utility (NEU) and will not rely on fossil fuels.
The building demonstrates a new high-density industrial typology that supports diverse employment opportunities in the urban core, positively contributes to public realm, and weaves the historic small scale lot patterns and materiality into the contemporary urban fabric.
Entry details

















