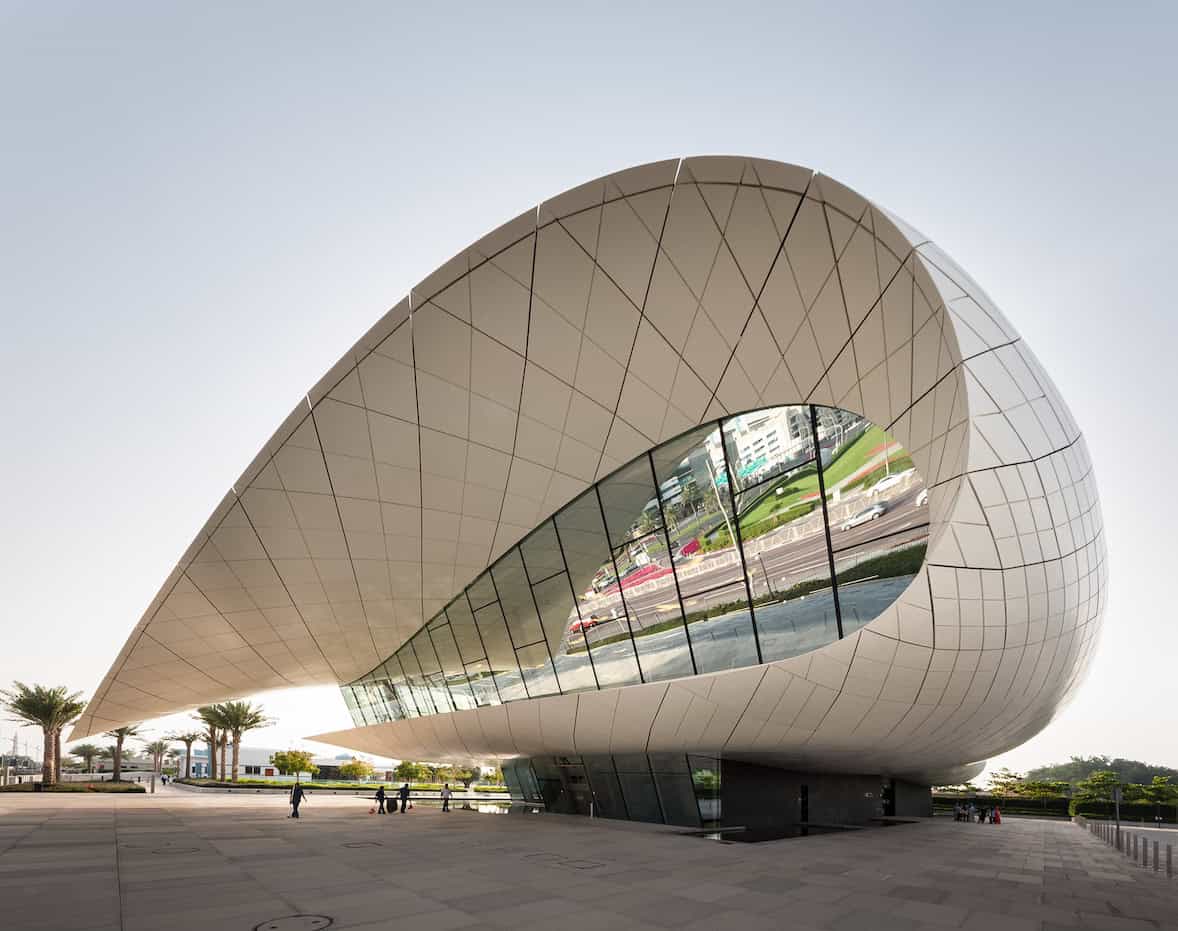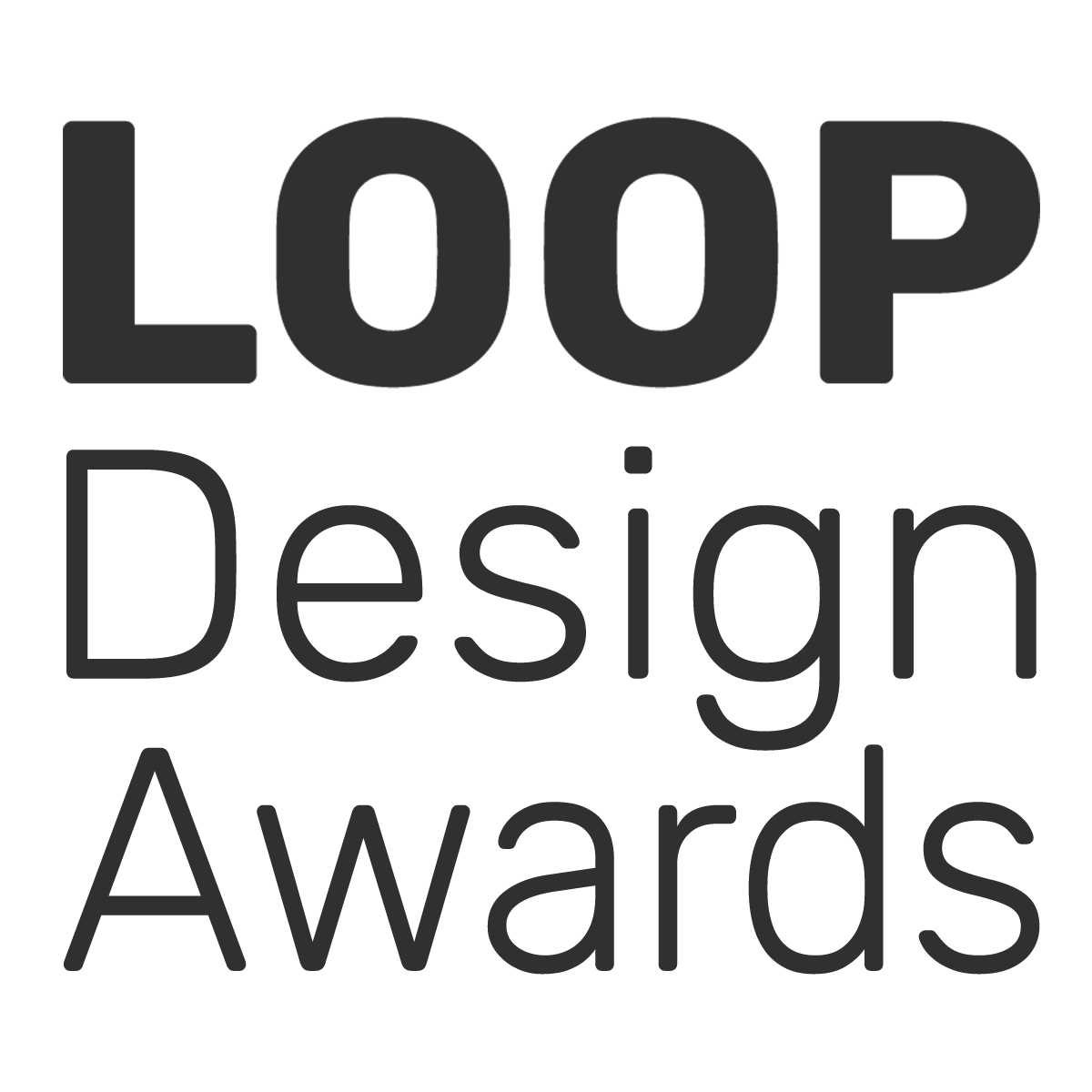Etihad Museum
Moriyama Teshima Architects


Short description
Located next to the historic Union House on the Dubai waterfront, the Etihad Museum honours the 1971 signing of the document that created the United Arab Emirates and celebrates the rich culture and history of its people. Its dramatic entrance pavilion rests lightly upon a reflecting pool and plaza, with undulating parabolic curves representing the parchment upon which the unification agreement was written. Seven rows of embossed bronze columns mimic the form and angle of pens in motion, referencing the act of writing which formalized the seven emirates in this unification.
The travertine plaza seamlessly migrates into the pavilion, where space flows across terraced viewing platforms and through the delicate latticework of bronze Jali screens. The surrounding landscape treatment includes the re-establishment of the original 1971 shoreline of Jumeirah Beach, which is represented by a reflecting pool and sandy beachfront.
Highly sophisticated parametric design strategies were employed to achieve the pavilion’s double-curved glass fiber-reinforced polymer (GFRP) envelope; a diamond subdivision of panels emphasizes the curvature of the folding paper form. In order to achieve the large floating cantilever of the shell, innovations in the steel super-structure and cladding assemblies were also employed; the primary glazed façade forms an integral part of the structure and acts in shear, while the single element structural glass columns for this façade make it the first sloping glass fin façade in the world.
The curvilinear entrance pavilion is the most visible element of the building, yet is the smallest part of the overall design. Most of museum is underground, so as not to disturb the historic buildings at grade where the UAE constitution was created and signed. This approach to the project facilitated the phased design and construction of different elements of the building, as well as future expansion potential.
Combating the scorching hot and humid environment of Dubai, the decision to design the majority of the museum below grade meant that the building would be surrounded by a stable and tempered exterior environment. Doing so greatly reduced what would have been immense energy consumption, as well as short- and long-term operational costs. With 85% of the building’s area located underground, the Etihad Museum has an extremely low façade-to-volume ratio, and achieves a minimal energy footprint compared to other buildings in the hot arid climate of the region. The thermal stability found underground greatly reduces diurnal fluctuations in indoor climate and consequent demand on the size and functions of mechanical equipment.
The museum’s programming is an immersive learning environment, including permanent and temporary galleries, theatres, event spaces and archival facilities. Visitors move through a carefully choreographed circulation path and sequence of activated spaces, with low angle sloping floors. Pristine white marble floors extend throughout the space and form the amphitheatre steps that allow for an informal gathering space for school groups and seminars to be held. A carefully crafted experience takes the Pavilion visitors below grade, via a grand staircase and ramp, to an underground museum. Multimedia screens are interspersed throughout the space, and feature educational content to cultivate the site as an active historic and cultural campus. From an exhibitions point of view, this was a very unique project in that there was no established artifact collection at all, other than the existing historic buildings themselves. Therefore, the design team performed extensive research and undertook a national collection acquisition campaign in parallel with the museum design. This approach meant that the design had to evolve to respond to significant artifacts when they were found.
The Etihad Museum is a Building Owners and Managers Association (BOMA) Class “A” equivalent building, fulfilling the following requirements:
– The prestigious nature of the project as a world-class museum facility.
– State of the building systems, and high-quality finishes.
– Located on one of the most important sites within the region.
– Offers numerous amenities that include a restaurant, parking, as well as two integrated historical buildings, the Union House and the Guest House.
– Site surveillance and monitoring throughout.
The Etihad Museum was delivered using an adapted Design-Bid-Build model, due to the complexity of the design. This modification allowed for design-assistance from a multitude of build partners during the detailed development of the design. Multiple bespoke architectural and engineering systems benefitted from this collaborative design process: 3D lightweight panelised facade, sloped structural glazing, advanced curved steel fabrication, deep excavation, and class A environmental monitoring and control systems. The resulting collaborative approach with specialist builders during the project’s design phases resulted in a tender that saw nearly zero constructability refinements for a project of such complexity, saving design resources, budget, and schedule interruptions. Anticipating and continuing this cooperative approach during the construction phase optimized the final build, expedited overall project schedules, and maximized cost-effectiveness. For these systems, process layers borrowed from IDP were employed that brought the build partners, owner, and the design team as contributing parties to all associated consultant meetings, workshops, and presentations. Availability of project stakeholders ensured that all facets of decisions were taken into consideration; technical, ecological, operational, and financial.
Entry details

















