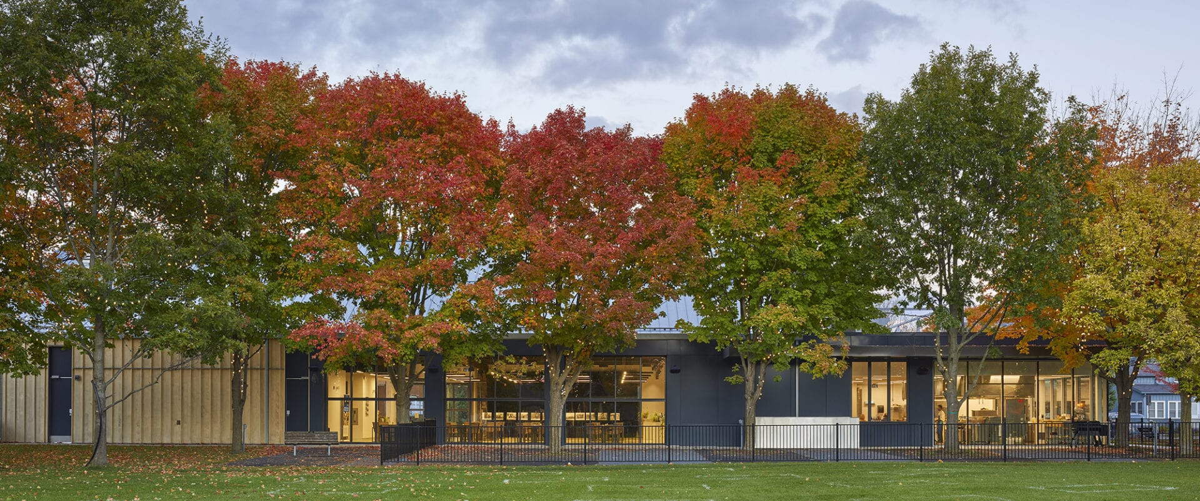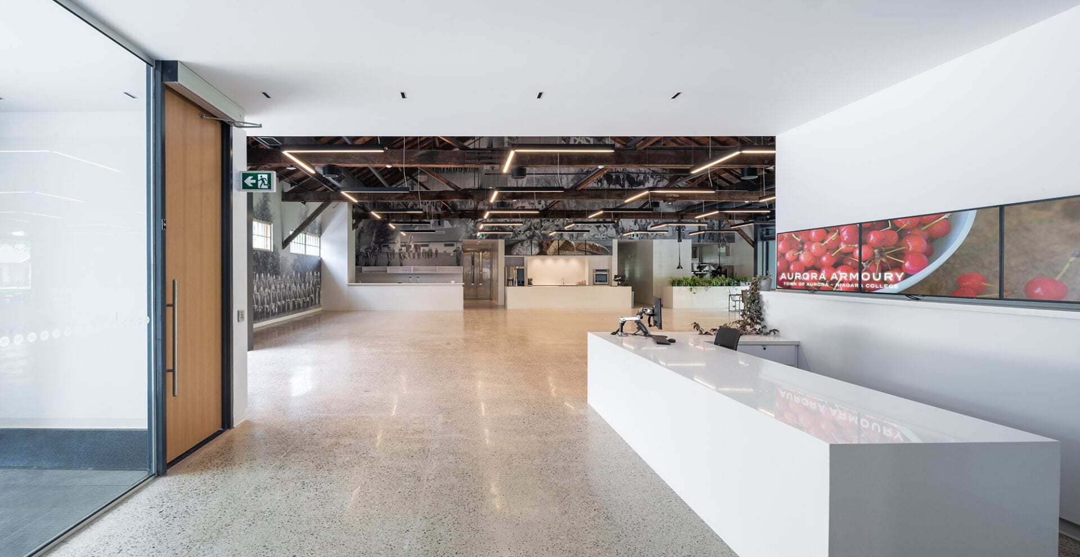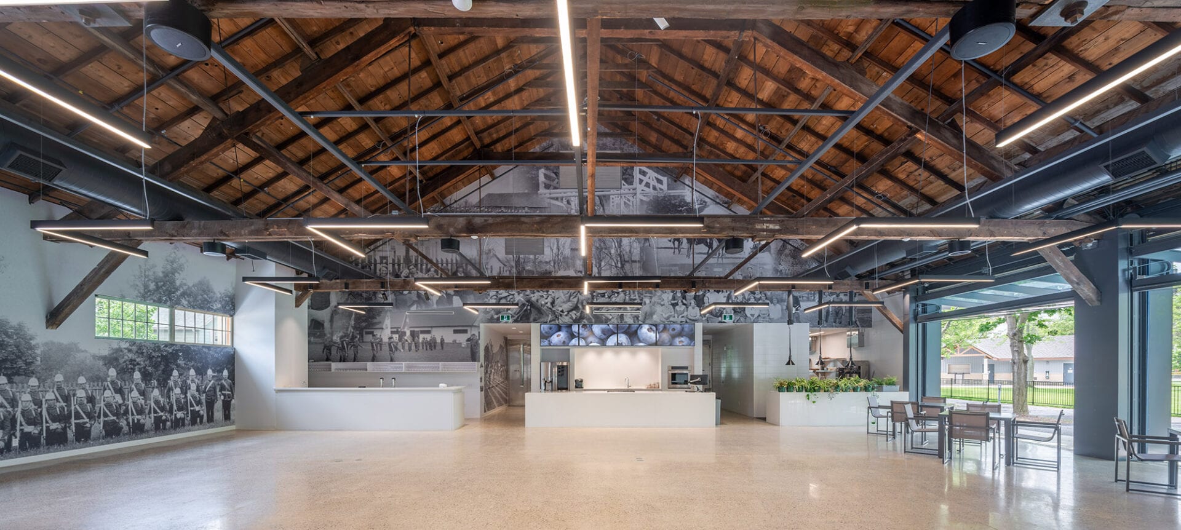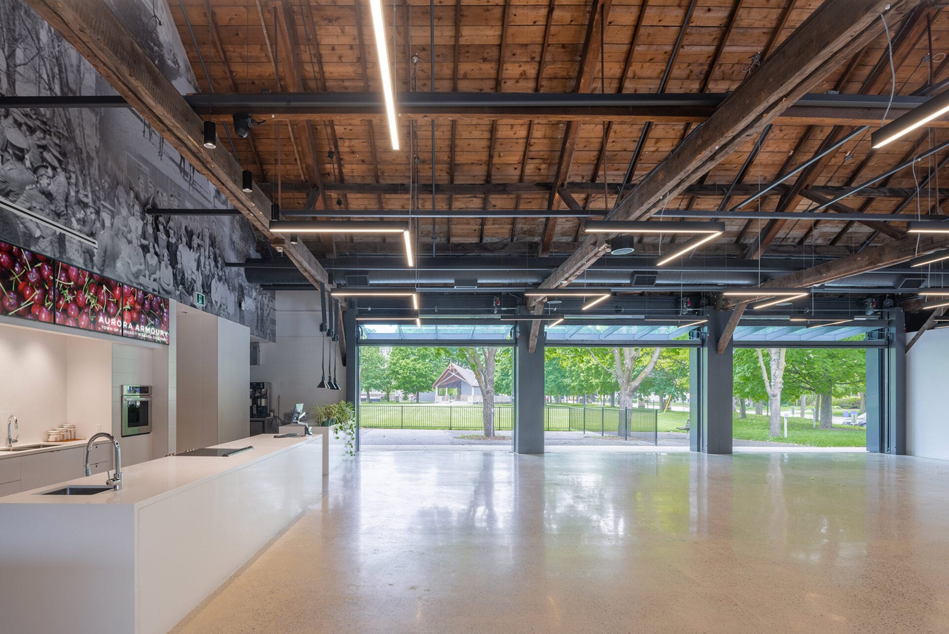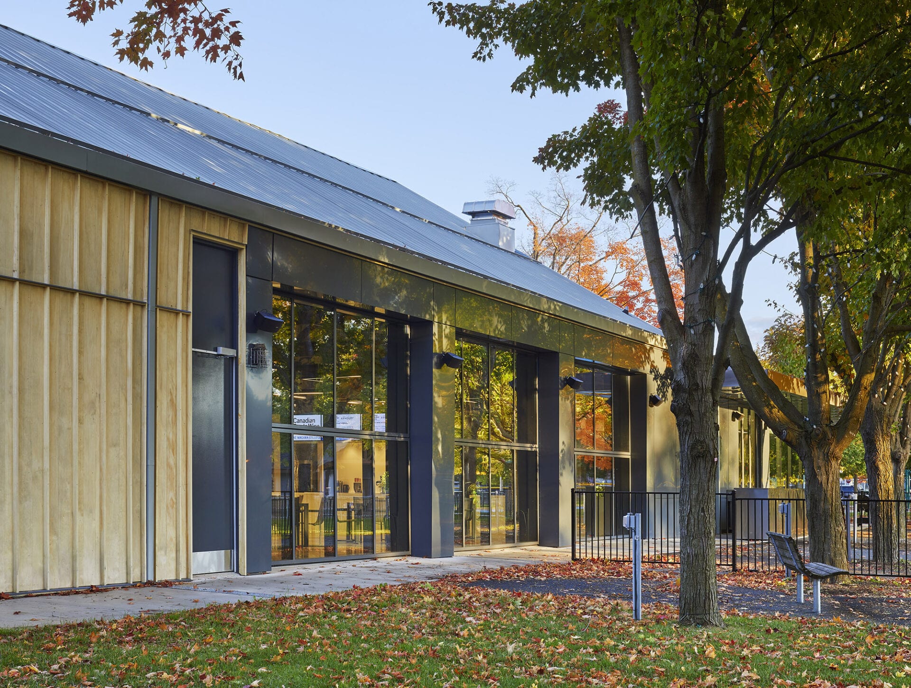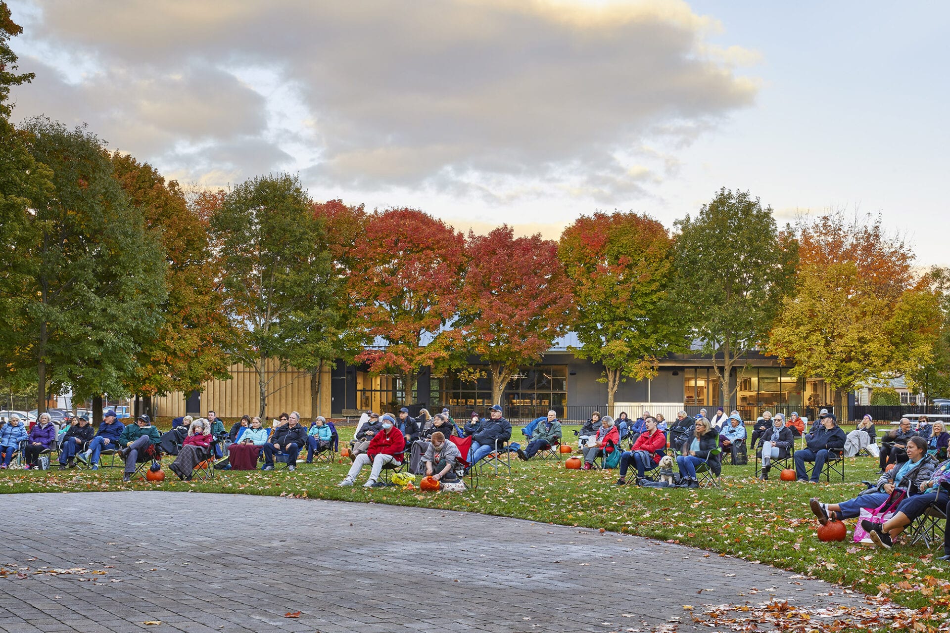Aurora Armoury Canadian Food & Wine Institute
Gow Hastings Architects
- Aurora - Canada
- Gow Hastings Architects
- Philip Hastings
- Jim Burkitt - Design Director, Mark Grimsrud - Project Architect
-
Built in 1874 for the Department of National Defence, the Armoury is a federal heritage building located in the heart of Aurora, Canada. In 2014, the Town of Aurora purchased the Armoury to establish vibrant community gathering place in partnership with Niagara College’s Canadian Food & Wine Institute. The challenge of the renovation and expansion was to update and preserve this community landmark, while blending it with the surrounding Town Park. The public is invited inside through 48-foot wide, full height automatic bifold doors that maximize natural light and create a connection to the park. To celebrate the Agrarian-style building, the original post and beam structure was exposed and the terrazzo floor refurbished. The building was re-clad with sustainable Accoya wood, a zinc roof, and fit-out with an energy efficient envelope, new lighting and heating systems. The result is a timeless and contemporary solution that allows the community to celebrate the Armoury for years to come.
-

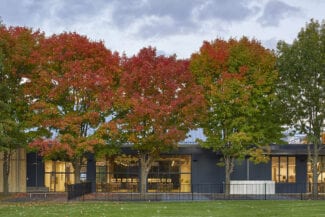





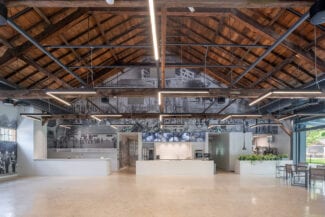



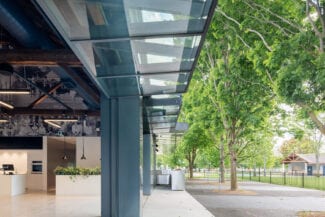

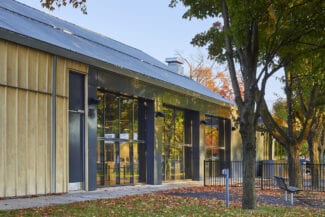


- Tom Arban Photography / Rémi Carreiro Photography
- Gow Hastings Architects
Project description
Built in 1874 for the Department of National Defence, the Armoury is a federal heritage building located in the heart of Aurora, Canada. In 2014, the Town of Aurora purchased the Armoury to establish vibrant community gathering place in partnership with Niagara College’s Canadian Food & Wine Institute. The challenge of the renovation and expansion was to update and preserve this community landmark, while blending it with the surrounding Town Park. The public is invited inside through 48-foot wide, full height automatic bifold doors that maximize natural light and create a connection to the park. To celebrate the Agrarian-style building, the original post and beam structure was exposed and the terrazzo floor refurbished. The building was re-clad with sustainable Accoya wood, a zinc roof, and fit-out with an energy efficient envelope, new lighting and heating systems. The result is a timeless and contemporary solution that allows the community to celebrate the Armoury for years to come.
Project details
Share project
