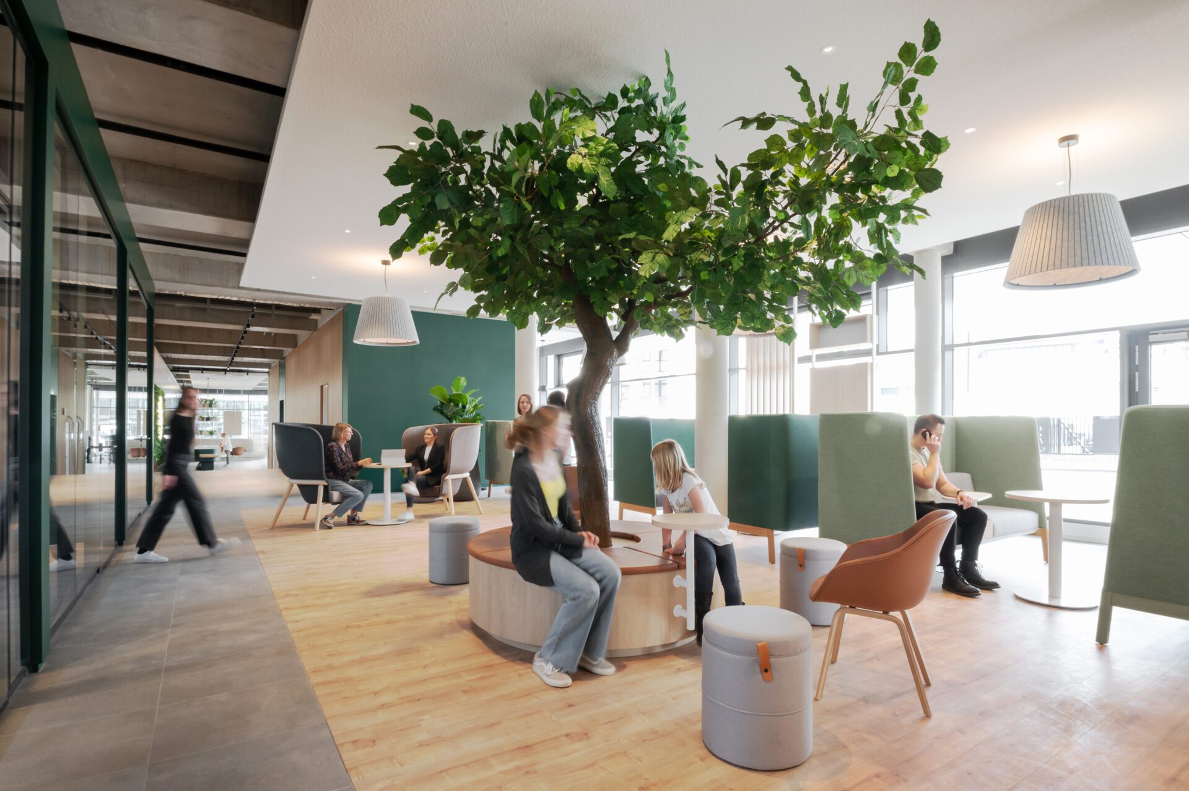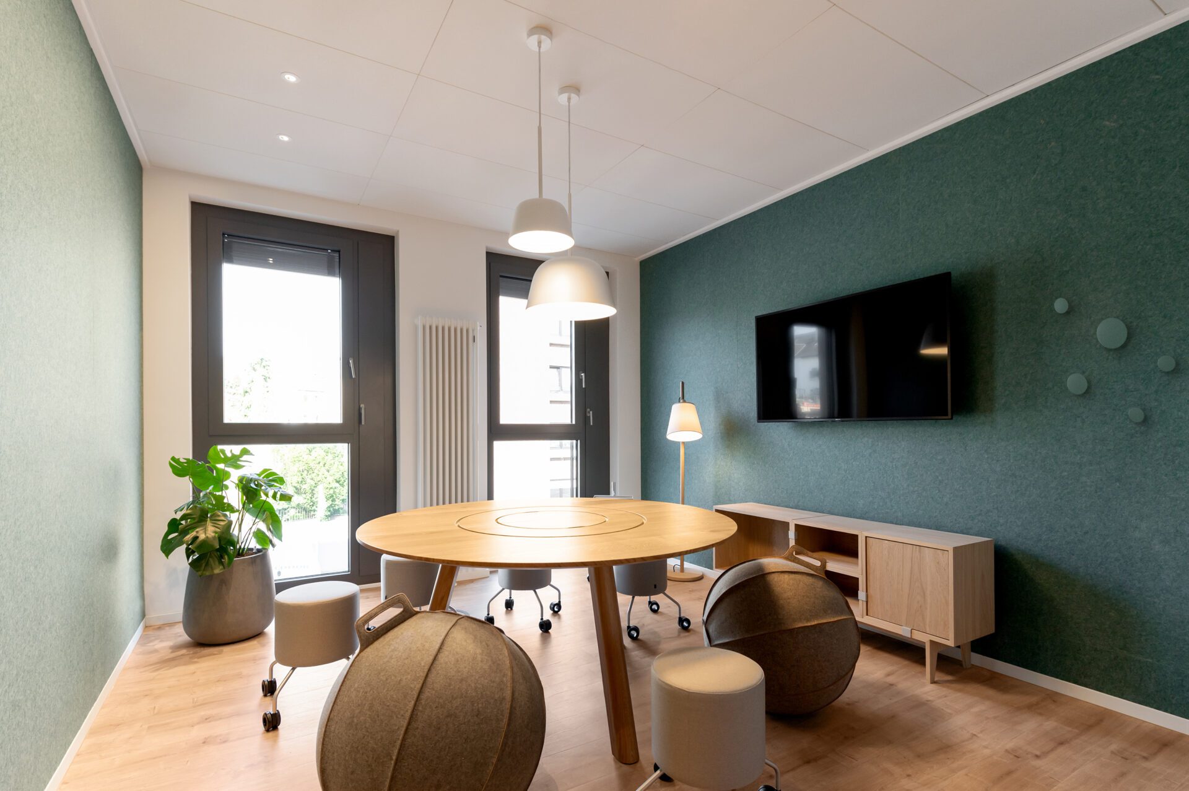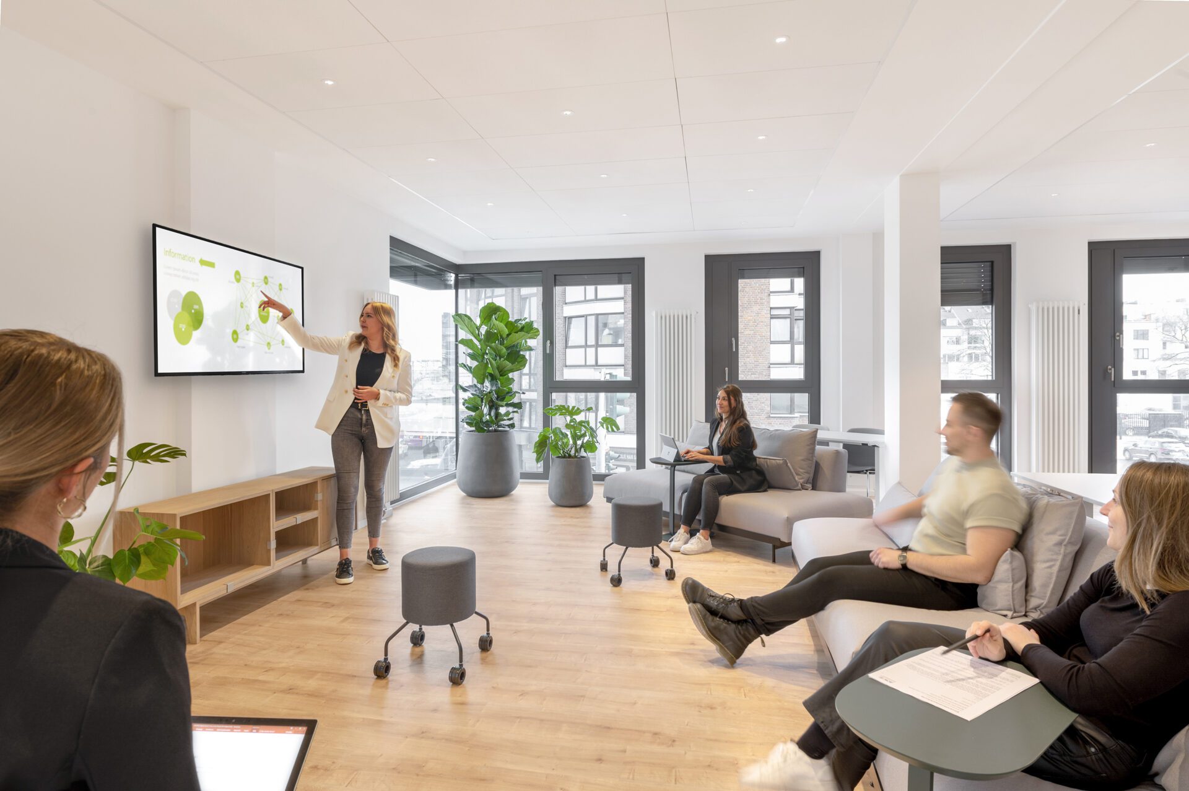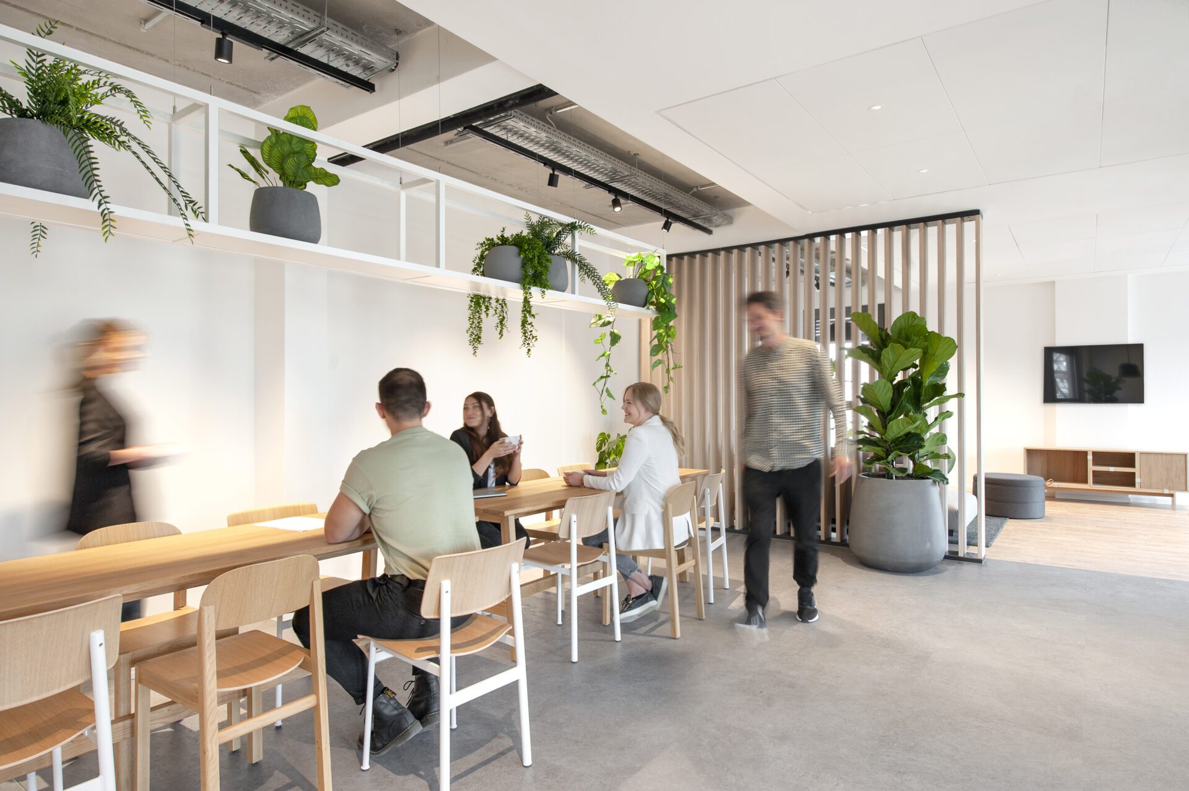AOK Rheinland/Hamburg Branch Office
kplus konzept GmbH




Short description
Office concept for AOK Rheinland/Hamburg (health insurance company):
Innovative office culture for insurance companies
Customer contact. New forms of customer contact, changed processes, digitally supported work content: Customer appointments are becoming more dynamic, and all the technical requirements for working with mobile devices were integrated into the furnishing concept from the start of planning.
Service character and the feel-good factor are the focus for customers and employees. Consulting rooms, waiting areas and seating design take into account all needs from newborns to senior citizens, young and old, singles and families, people with and without physical limitations. There are freely selectable face-to-face scenarios in an open space or shielded 'consultation boxes' for sensitive consultations.
New Work. Multifunctional seminar, conference and event zones: Colleagues meet at the central coffee point, spontaneous team meetings take place in the open, power outlets and storage compartments are integrated. Flexible equipment for creative and interactive collaboration.
Rethink the social spaces. A long dining table, a spacious relaxation lounge with sofas, beanbags and an upholstered seating niche. - The design of social spaces contributes massively to employee well-being and corporate loyalty.
Functional. Acoustically effective surfaces and impact sound-reducing floor coverings increase working comfort in an open-plan design. Sound absorbers include multilayered felt wall panels, bucket seats, and others.
Sustainable. Maximum daylight, a balanced color palette, real plant wall and green plants improve indoor climate and well-being.
Resource-saving materials and climate-friendly technologies: For furnishings and materials, attention was paid to the relevant test and environmental labels. Selection criteria were freedom from pollutants, emissions and durability. Recycled materials and furniture are essential components.
Scalable for around 60 AOK branches with different floor plans. The furnishing concept is applied to areas from 200 sqm to 2,000 sqm in North Rhine-Westphalia and Hamburg.
Entry details

















