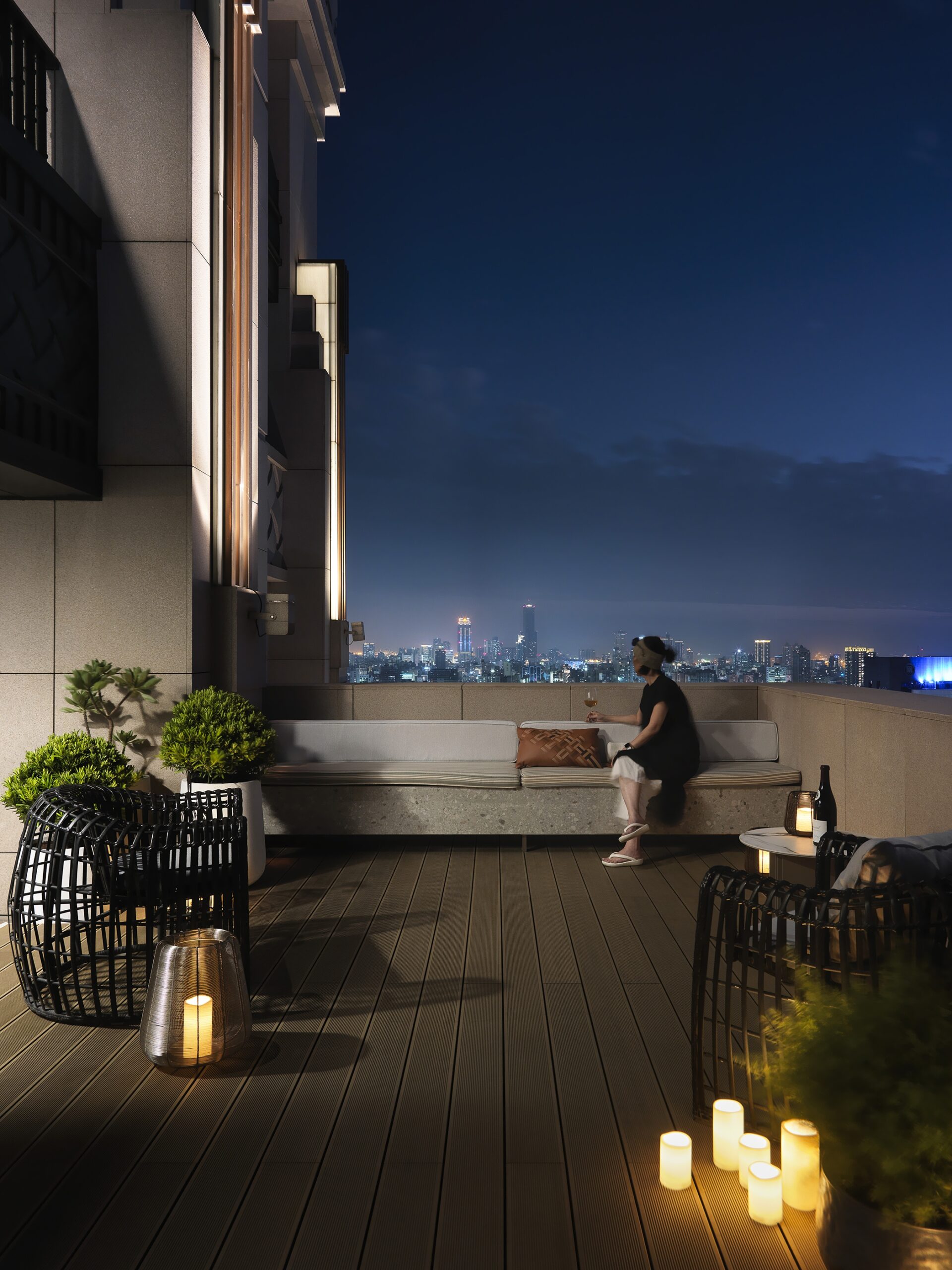Afterglow
Chain10 Architecture & Interior Design Institute
Short description
It’s a three-generation residential space, located in Nung 16 Park surrounded by greenery. There is a beautiful visual scale with the surrounding environment of high-rise buildings. It is an elegant living space that combines privacy and convenience. Only under architectural style conditions of Art-deco, the light transmittance of glass is an issue that interior design must overcome.
The interior design spaces are designed with all daylight in mind and to preserve as much of it as possible. The living space offers a panoramic survey of urban and the natural. The interior adopts earth tones which use low reflective material, for example smoked treated veneer was used which increases the color rendering and permanence of the material. Other than that, honed board and other metallic materials were used. It is to take into account the luminescence of natural light in space. They offer a natural light in the minimalist natural space. Maximization of public spaces activates the interactivity of the area, filling it with warmth and joy.
A binary space was created for the elder generation, this considers the independence and respect for the caregiver and the elderly. An accessible bathroom with abundant natural light makes the elderly feel the friendliness. Taking into account the nature of the owner's work, the master bedroom is placed in a separate study space to reduce the possibility of disturbing each other's sleep. The male and female secondary bedrooms are fully communicated in the decoration vocabulary and the treatment of colors, expressing the occupants' preferences for the space.
We focus on the needed of the client , for public and private spaces filled with the passage of time and the change of nature light and shadow due to the application of semi-penetrating and low-reflective materials, allowing my client to enjoy happiness and joy in their simple lives.
Entry details

















