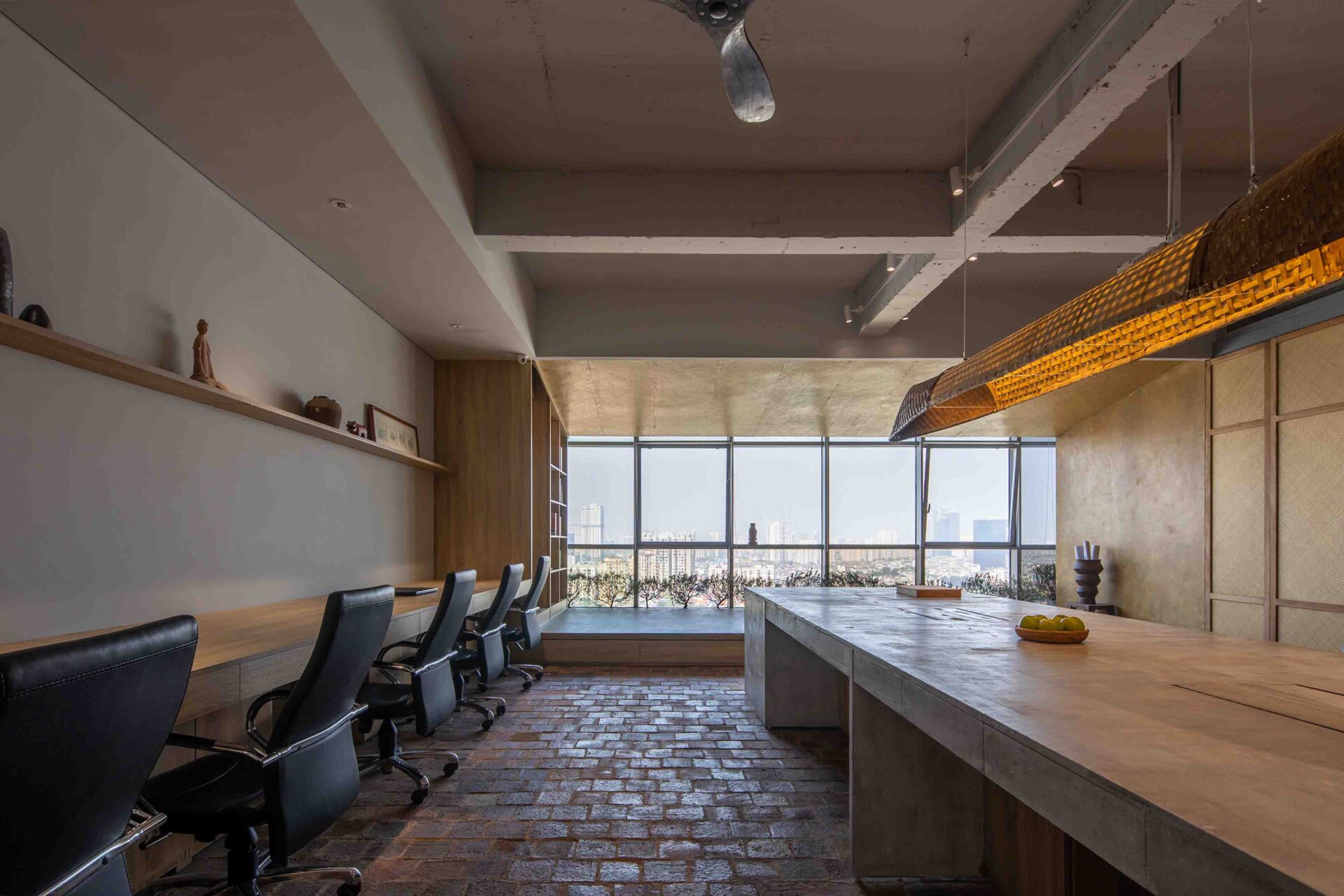AfA Design Office
AfA Design
Short description
Project explanation
Hanoi is a political, economic and cultural center of Vietnam. As a result, urbanization is booming. Thousands of high-rise concrete blocks are being built, rapidly altering the urban landscape and creating a density problem that must be resolved.
The pressure in the workplace is rising as tens of thousands of businesses and millions of intelligentsia are crammed into confined spaces with no plants nor natural light.
Afa Design Office is situated on the 20th floor of an office building, along with many other businesses. We want to establish a workplace where people are connected to one another and to nature. Employees and users can find harmony in their own workspace through traditional and indigenous design.
We employ less hard walls because we are a small enterprise with an 80 square-meter floor, allowing the areas to be communicative and utilized differently in many situations. There are three primary areas in the new office.
Pantry space, meeting room
Workstations
Recreational area
Through the choice of materials and the ceiling height, users can clearly see the difference in space. Natural light can freely travel through the air with the use of soft walls, such as sliding doors and glass tiles. increased flexibility while using less energy. With this composition, coworkers may sense each other’s presence from any seat in the office.
The only sunlight source in the office comes from the Northwest, which can also be very intense during the summer. Hence, the electricity consumption from air conditioners and artificial lighting is particularly high. The workstation is also devoid of natural light due to the frequent usage of sunshades, in addition to the lack of plants.
We created a sloped roof system to limit heat radiation in the region close to the ambient environment, taking inspiration from traditional Vietnamese roofs' capacity to shield from sunlight while allowing ventilation. In addition to increasing the ground level with clay and utilizing natural light to create a green garden in front of the city view, where guests may unwind, city viewing, experience wildlife, and provide barrier between the working area and the surrounding hasty urban environment.
We are aware of the impact rapid urbanization and the advancement of science and technology, on the suburban craft communities, in addition to finding a solution to the density problem. Despite the diminishing number of traditional craft villages, the town still maintains certain villages that uphold the traditional culture. We focus on using handcrafted materials made in nearby craft communities in order to preserve long-standing handicraft traditions, the folklore identity, and traditional architecture. pressed papyrus, woven bamboo, dó paper, and ceramic bricks, all of which have been studied and refined to become both building materials and interior decor items.
Currently, the office culture is plagued by a number of issues. Given the workload required by high economic growth, it is easy for employees to become stressed out. Many offices are trying to improve work-life balance. Although it can influence the process, architecture cannot make decisions. With this project, the issue of modern workspaces is not only resolved, but also the traditional cultural identity of Vietnam is encouraged, promoted, and preserved.
Entry details

















