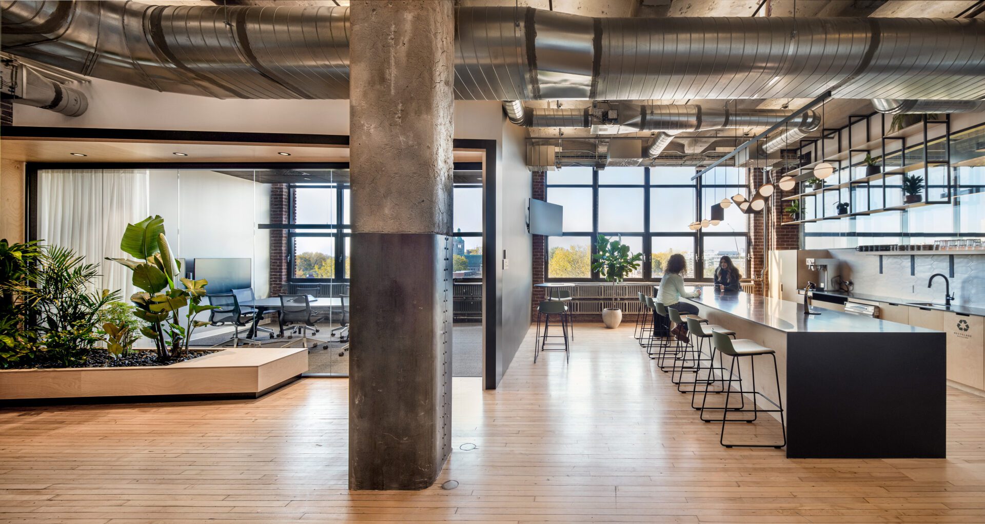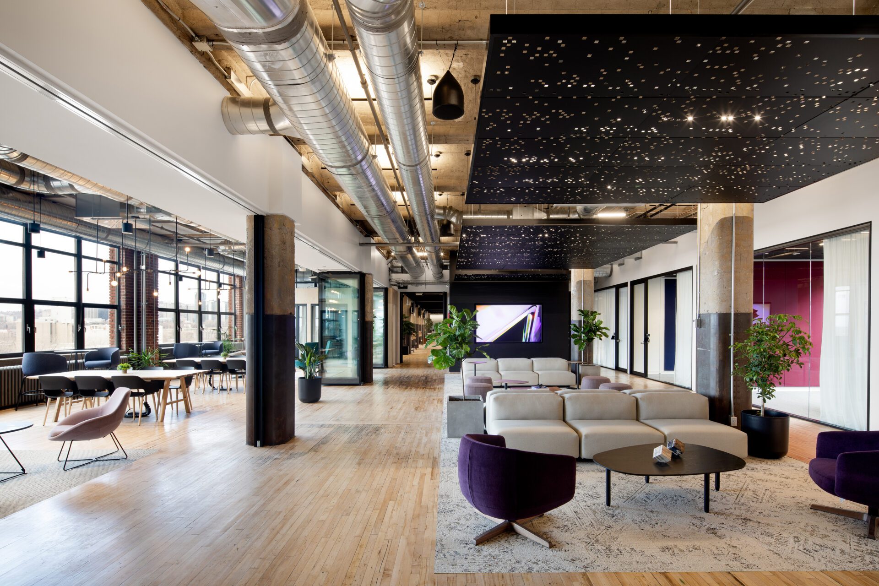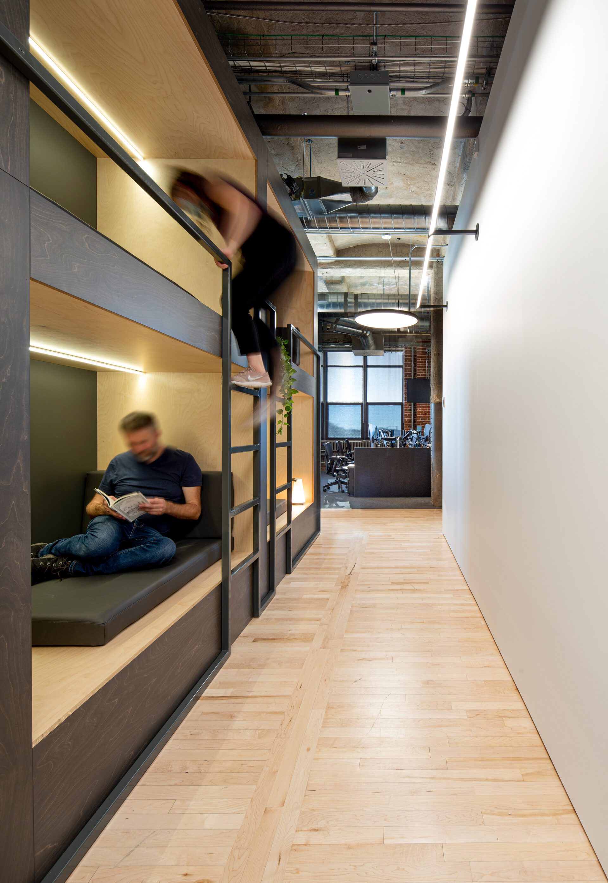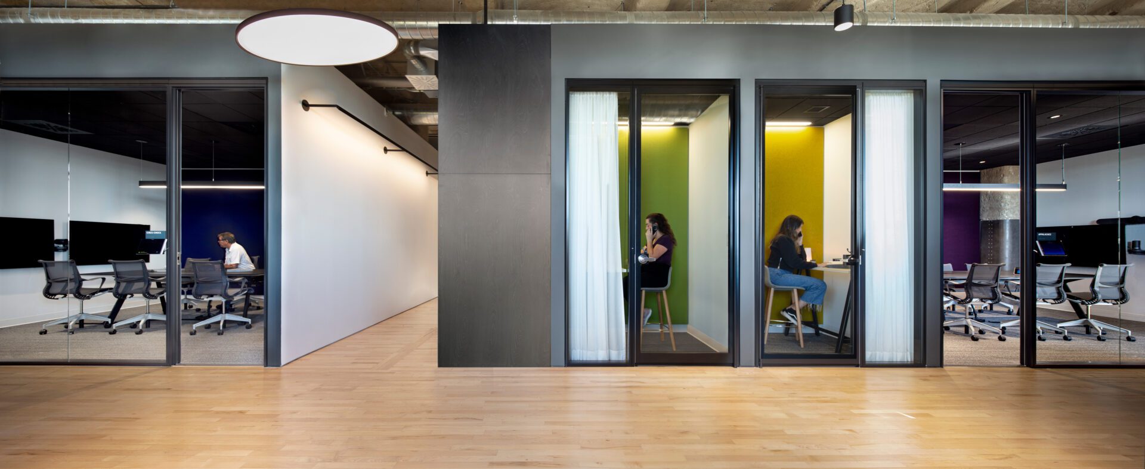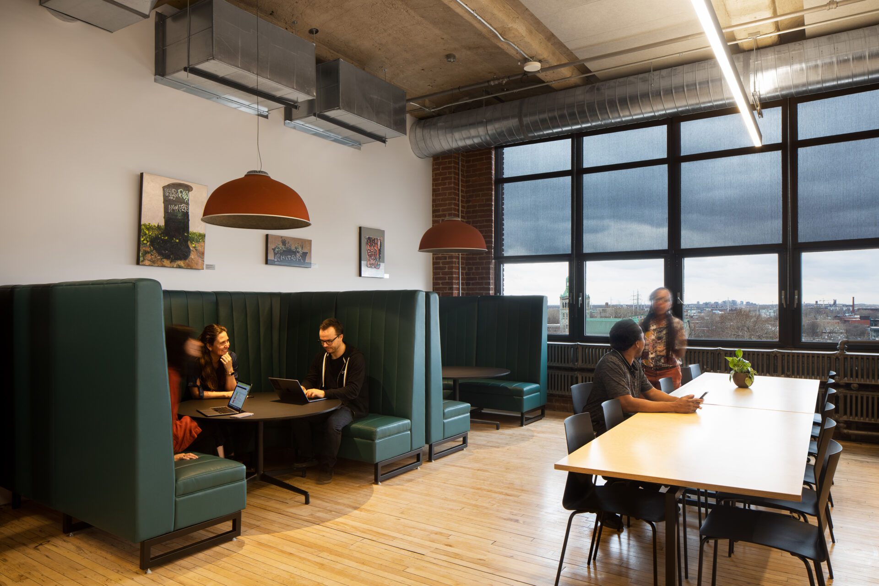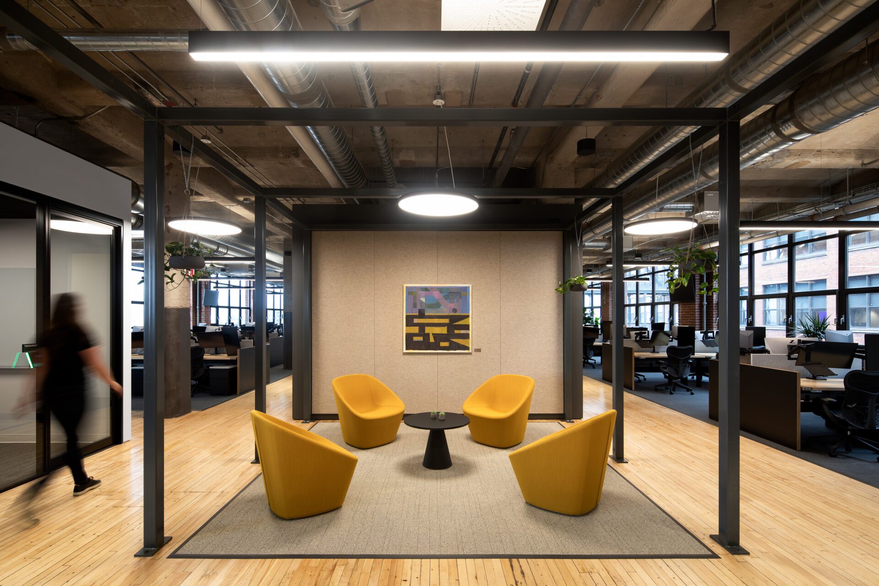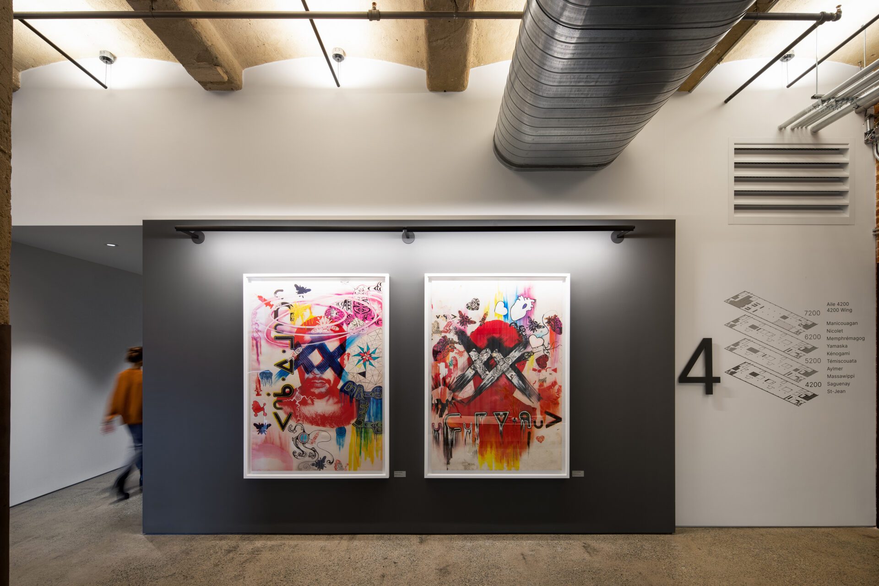Unity
NEUF architect(e)s


Short description
In 2018, NEUF was hired by the world’s leading software company for creating and operating real-time 3D (RT3D), Unity, to design its new offices as it expanded its sole Quebec branch to another location inside the Nordelec Building in Pointe-Saint-Charles.
The original structure was built in several phases between 1913 and 1948 and sits near the Lachine Canal and the Bell railroad tracks. After its closure as an industrial site in1974, it was transformed into a mixed-use complex of residential, commercial, and office spaces and listed as a heritage landmark that highlights the region's early 20th-century industrial character.
The Unity offices are over four floors in one of the original wings, which required finding ways to create physical links that foster social connections. The spatial organization was inspired by the local urban context and Unity's approach to excellence and innovation through collaboration and exchange.
Spatial devices created for the project support collective and informal work while encouraging users to appropriate and adapt spaces to their needs, which is aided by the strategic location of common services, the absence of partitions between workstations, and the use of atypical furniture.
Circulation follows the same logic as Montreal streets and alleys, as primary or secondary traffic routes, and superimposed "rest stations" that refer to the city's duplexes and triplexes and offer employees a space to relax or concentrate away from more active areas. On the top floor, a food court opens up views of the city and provides a large gathering space for public and private events.
The existing steel and concrete structure is left exposed, complemented by the ample natural light. The surface materials, chosen for their longevity and clean design, combine wood, plywood, ceramic, and quartz, as well as a variety of fabrics, panels, and acoustic ceiling tiles. By deliberately limiting the palette of materials and colors and selecting which pieces of Unity's private collection of artwork are displayed, the design avoids oversaturating the space and allows the art to become the focal point.
Entry details
