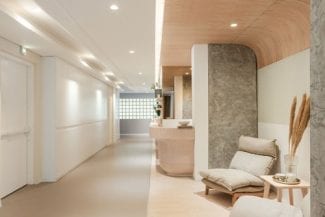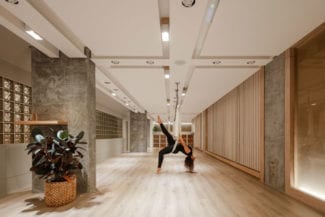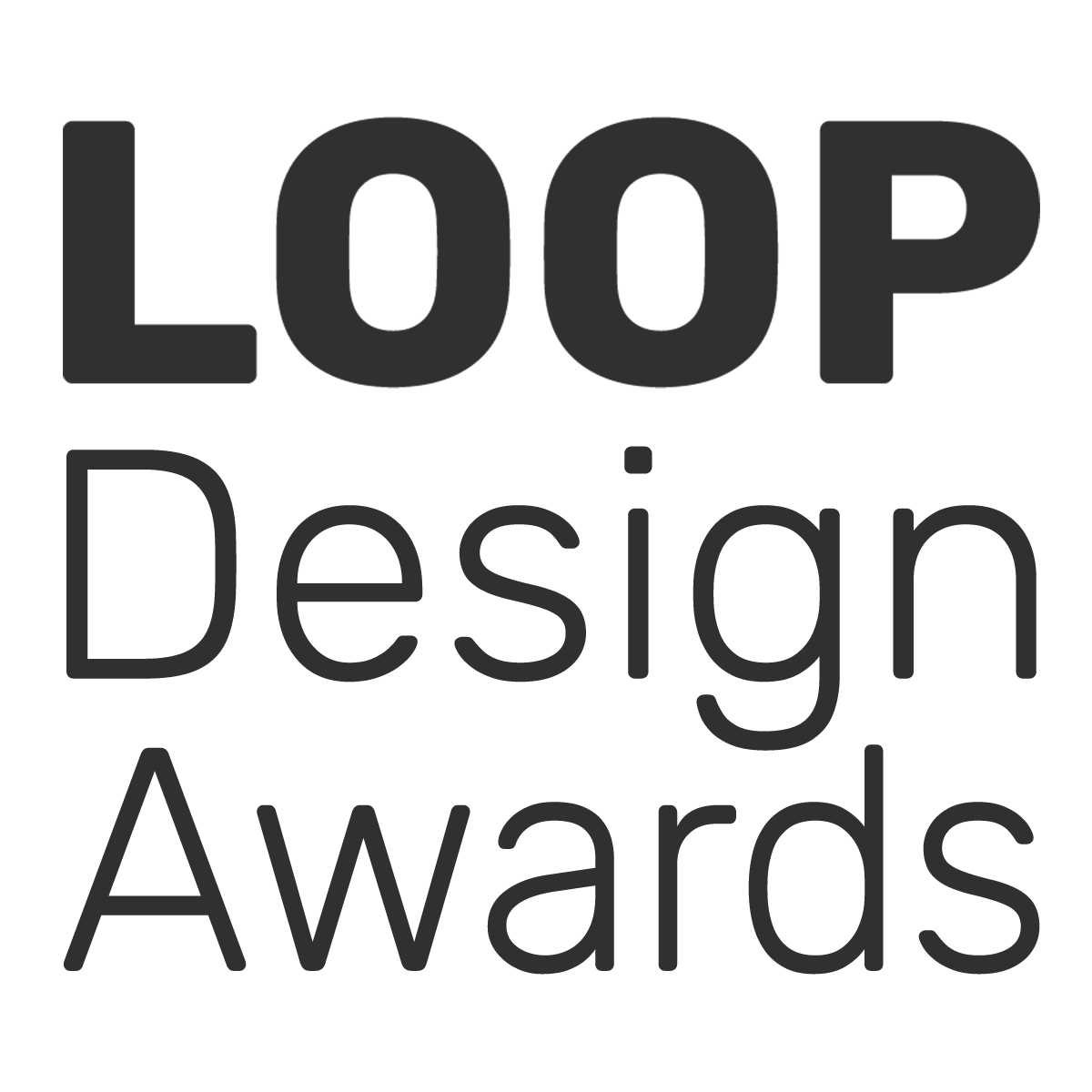Tru3 Yoga
ITGinteriors


- Ras Salmiyah- Kuwait
- ITGinteriors
- Mai Alhendi
- ITGinteriors
-
Tru3 Yoga is a holistic fitness studio located in Kuwait; designed by combining four existing apartments within a residential complex.
The design concept is inspired by the curvaceous body forms integrated within the Yoga practice; incorporating Japanese design principles in terms of a minimal material palette and overall simplicity.The heart of the studio is the reception area where the bold curvaceous form of the counter, bronze tinted glass blocks, indoor greenery, and delicate earth tones, welcomes one into the space. Curvaceous forms evoke a sense of fluidity within the design; a recurring feature adapted further into the ceiling and the walls.
Distinguished areas within the design, such as the sun room, moon room and tea room cater to the overall well-being of the body, mind and soul respectively. Abundant use of natural light and materials like oak wood along with exposed concrete and added greenery, radiate an honest and positive aesthetic. Strong reflective elements such as mirrors are purposely avoided in the functioning studios (sun room and moon room) so people are able to focus more on achieving their full potential without being self-conscious. Alternatively, subtle reflective elements such as bronze tinted glass blocks further lighten up both studios while still providing visual obscuration as well as thermal and acoustic insulation.
Further, the combination of bronze mirror along with indoor plants at the changing room area adds to the minimal aesthetic.
-












- João Morgado
- ITGinteriors
Project description
Tru3 Yoga is a holistic fitness studio located in Kuwait; designed by combining four existing apartments within a residential complex. The design concept is inspired by the curvaceous body forms integrated within the Yoga practice; incorporating Japanese design principles in terms of a minimal material palette and overall simplicity. The heart of the studio is the reception area where the bold curvaceous form of the counter, bronze tinted glass blocks, indoor greenery, and delicate earth tones, welcomes one into the space. Curvaceous forms evoke a sense of fluidity within the design; a recurring feature adapted further into the ceiling and the walls. Distinguished areas within the design, such as the sun room, moon room and tea room cater to the overall well-being of the body, mind and soul respectively. Abundant use of natural light and materials like oak wood along with exposed concrete and added greenery, radiate an honest and positive aesthetic. Strong reflective elements such as mirrors are purposely avoided in the functioning studios (sun room and moon room) so people are able to focus more on achieving their full potential without being self-conscious. Alternatively, subtle reflective elements such as bronze tinted glass blocks further lighten up both studios while still providing visual obscuration as well as thermal and acoustic insulation. Further, the combination of bronze mirror along with indoor plants at the changing room area adds to the minimal aesthetic.
Project details
Share project













