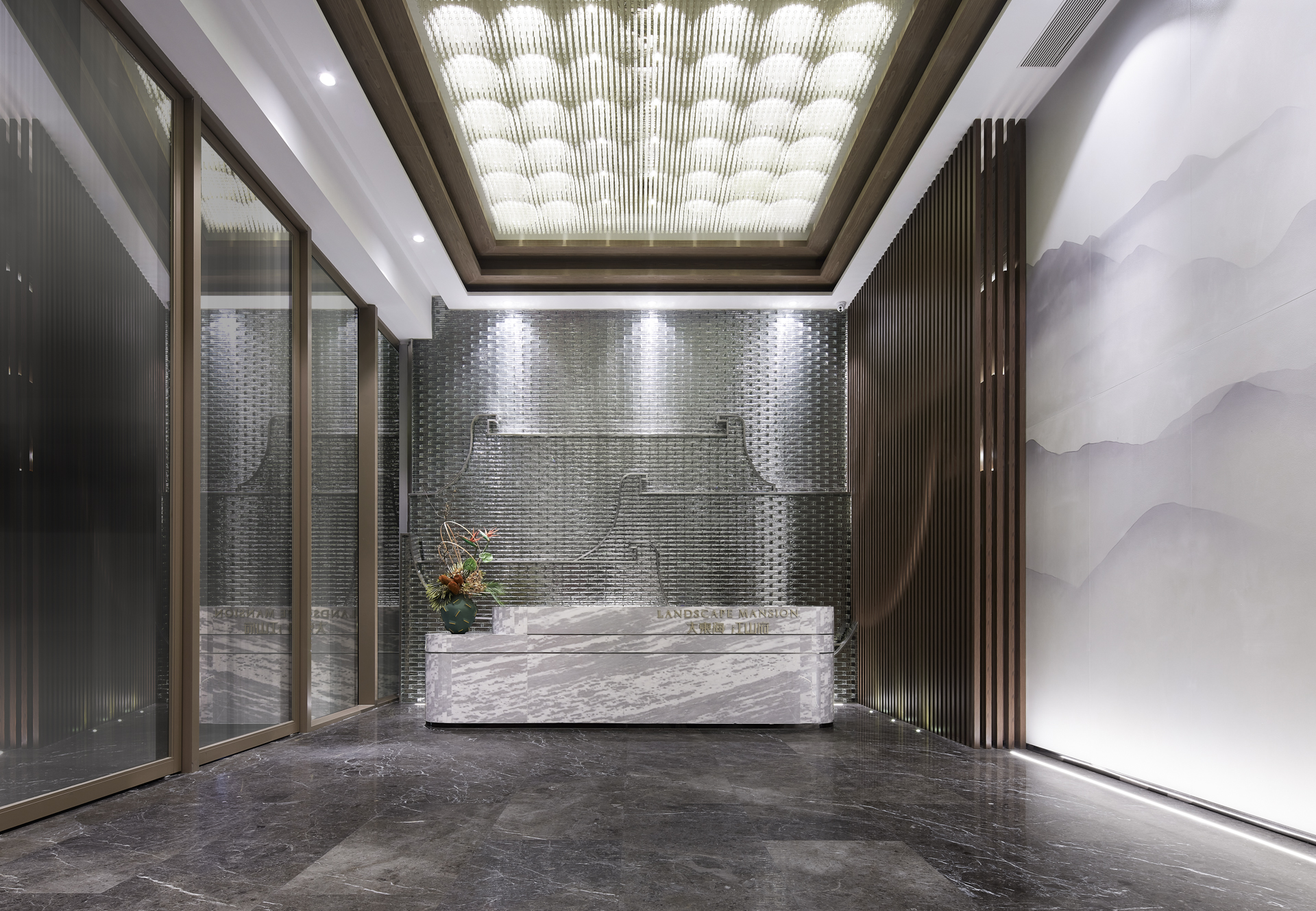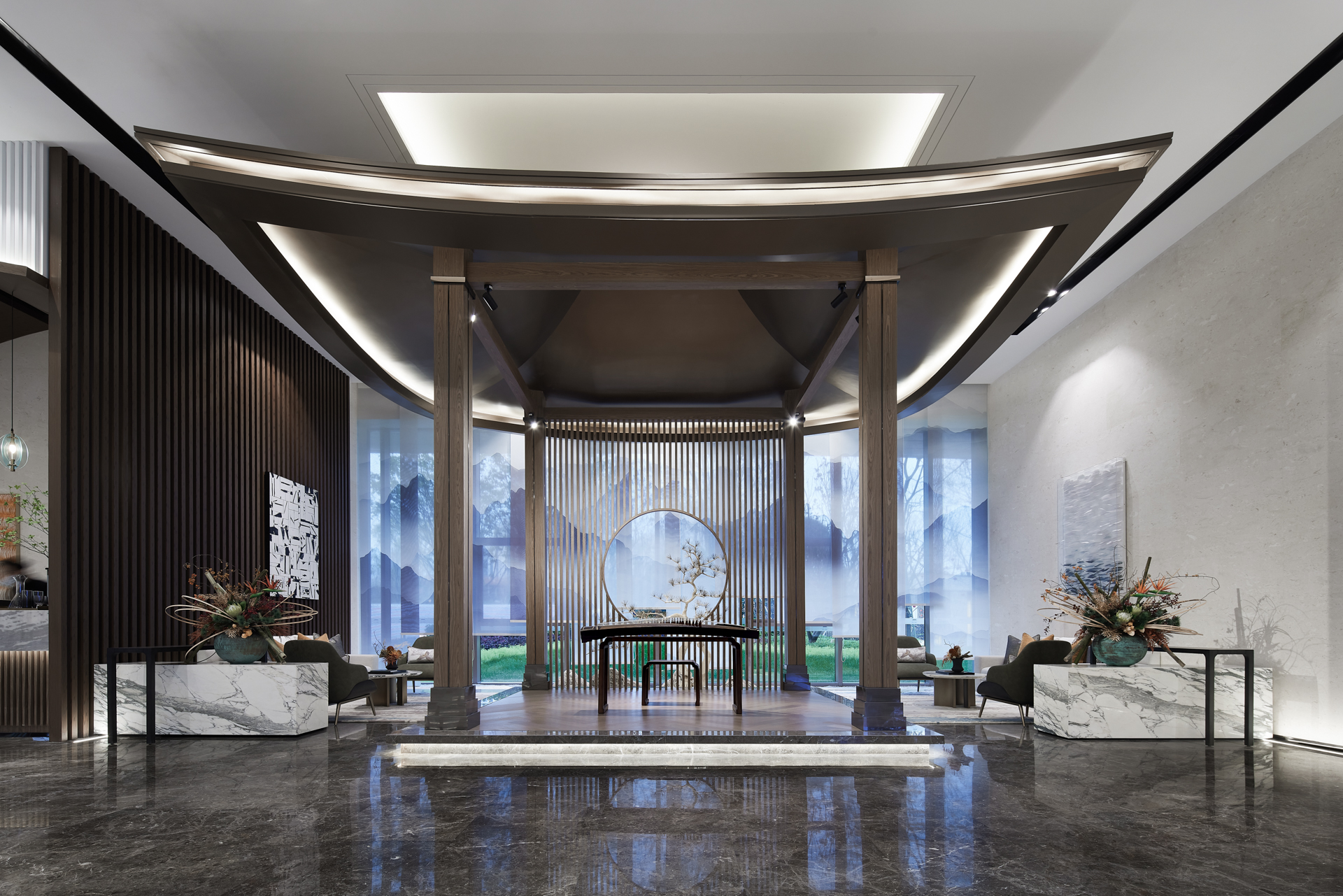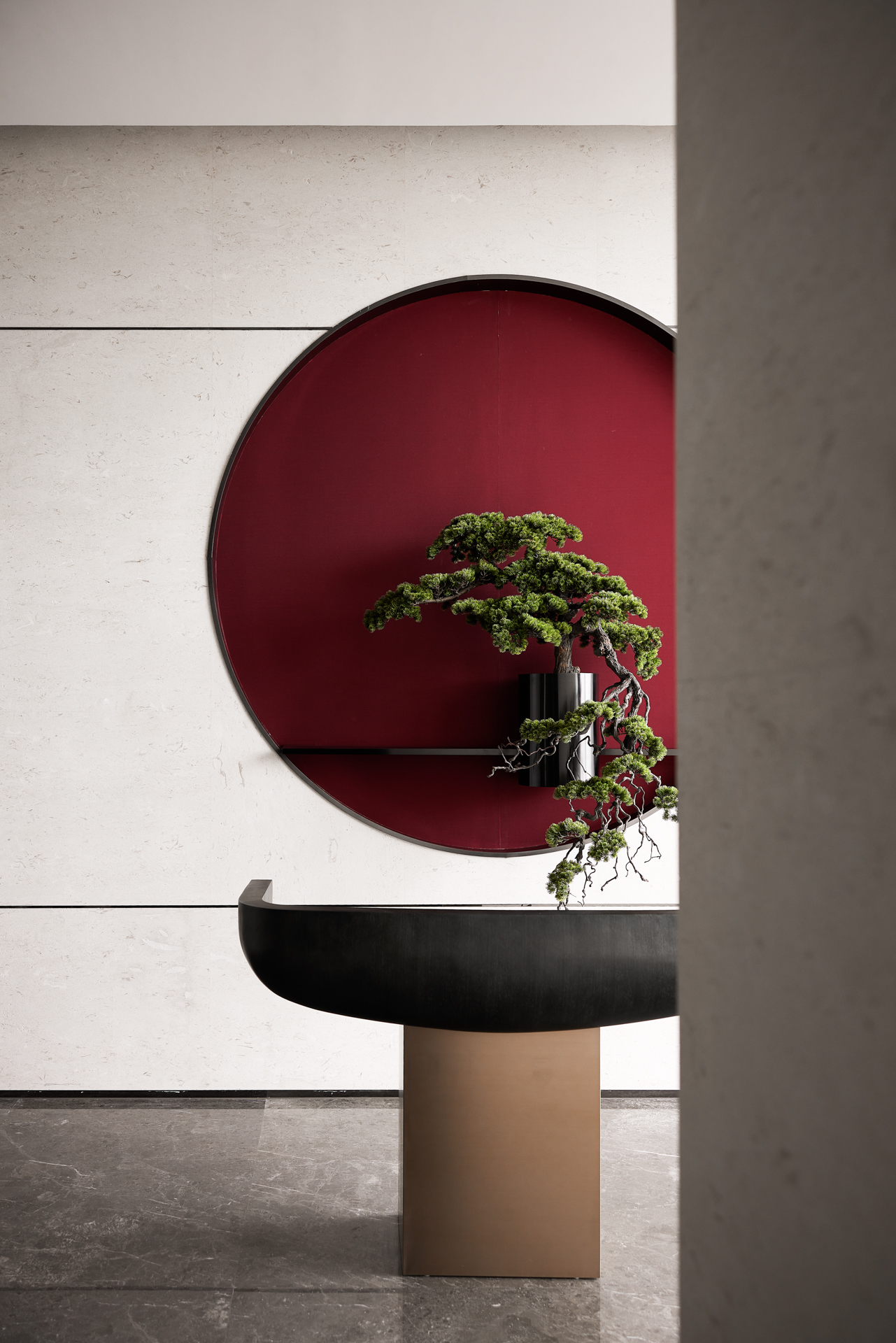The Sales Center of Great Donghai Jiangshan Mansion in Fuzhou City
C.H.Y ART& DESIGN CONSULTANTS SHANGHAI
- Fuzhou City, China
- C.H.Y ART& DESIGN CONSULTANTS SHANGHAI
- Zeqin Hong, Lei Gu
-
The space uses modern materials to convey the concept of reflecting on the past and the present, with marble, black steel and other materials, presenting the Chinese style of elegance and the unremitting pursuit of elegant life.
The lobby of the negotiation area on the first floor incorporates reflections on local culture and spatial relations. The design uses abstract techniques to create the artistic conception of the Minjiang River. The natural forms of waves on the large abstract chandeliers are constantly changing, and the collision between waves is like the relationship between lines and space. .
The white tree lights in the reading area on the first floor, the "falling" bubbles are like beautiful flower petals. These white bubbles will form the slender bloom when they touch the skin, and they will maintain a lovely spherical shape when they touch the textile, which makes the viewers can't help but install the device. interactive.
There is a special stage space on the side of the sand board area. The waterside theater stage in Fuzhou is particularly famous. Unlike most theaters, it is built on the pool of the house. The design of the stage area retains the understanding of space function and architectural beauty at that time, so that people are satisfied in both visual and spiritual dimensions.
On the second floor of the Chinese ancient cultural room, the artistry of the combination of body ink and color, the red background of the storage wall design is like the "golden ratio" in calligraphy, with proper density and the interplay of virtuality and reality, injecting a certain visual impact into the space. The neatly arranged black desks and round stools have the same smoothness, running through the ancient and modern times, conveying the beauty of order from ancient Chinese culture..
The design of the reception desk on the third floor of leisure area uses a blue background and water drops to indicate the vitality of life. The gym and the swimming pool are separated by only one wall, even if they are two different spaces, the design continues the elements used as a whole, which is both contrasting and harmonious.
-

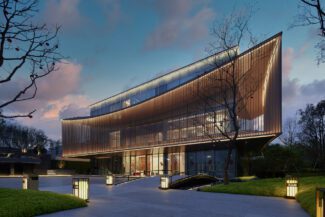

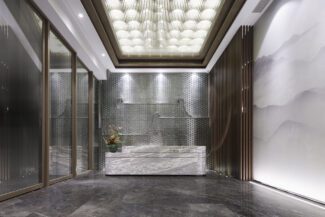

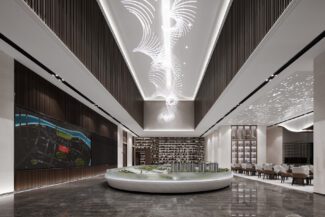

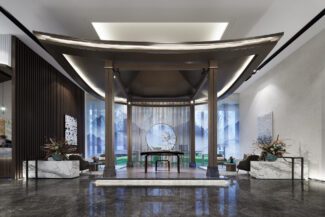

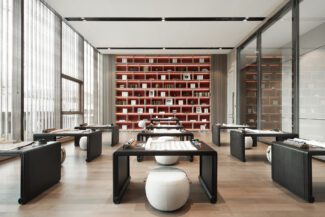





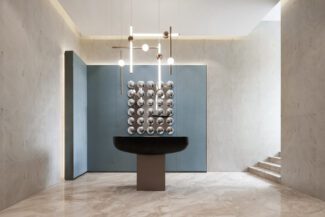
- https://www.youtube.com/watch?v=gsExEC1BfbI
- Daqi Zhang
- C.H.Y ART& DESIGN CONSULTANTS SHANGHAI
Project description
The space uses modern materials to convey the concept of reflecting on the past and the present, with marble, black steel and other materials, presenting the Chinese style of elegance and the unremitting pursuit of elegant life. The lobby of the negotiation area on the first floor incorporates reflections on local culture and spatial relations. The design uses abstract techniques to create the artistic conception of the Minjiang River. The natural forms of waves on the large abstract chandeliers are constantly changing, and the collision between waves is like the relationship between lines and space. . The white tree lights in the reading area on the first floor, the "falling" bubbles are like beautiful flower petals. These white bubbles will form the slender bloom when they touch the skin, and they will maintain a lovely spherical shape when they touch the textile, which makes the viewers can't help but install the device. interactive. There is a special stage space on the side of the sand board area. The waterside theater stage in Fuzhou is particularly famous. Unlike most theaters, it is built on the pool of the house. The design of the stage area retains the understanding of space function and architectural beauty at that time, so that people are satisfied in both visual and spiritual dimensions. On the second floor of the Chinese ancient cultural room, the artistry of the combination of body ink and color, the red background of the storage wall design is like the "golden ratio" in calligraphy, with proper density and the interplay of virtuality and reality, injecting a certain visual impact into the space. The neatly arranged black desks and round stools have the same smoothness, running through the ancient and modern times, conveying the beauty of order from ancient Chinese culture.. The design of the reception desk on the third floor of leisure area uses a blue background and water drops to indicate the vitality of life. The gym and the swimming pool are separated by only one wall, even if they are two different spaces, the design continues the elements used as a whole, which is both contrasting and harmonious.
Project details
Share project


