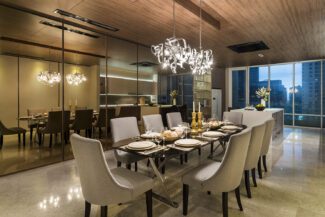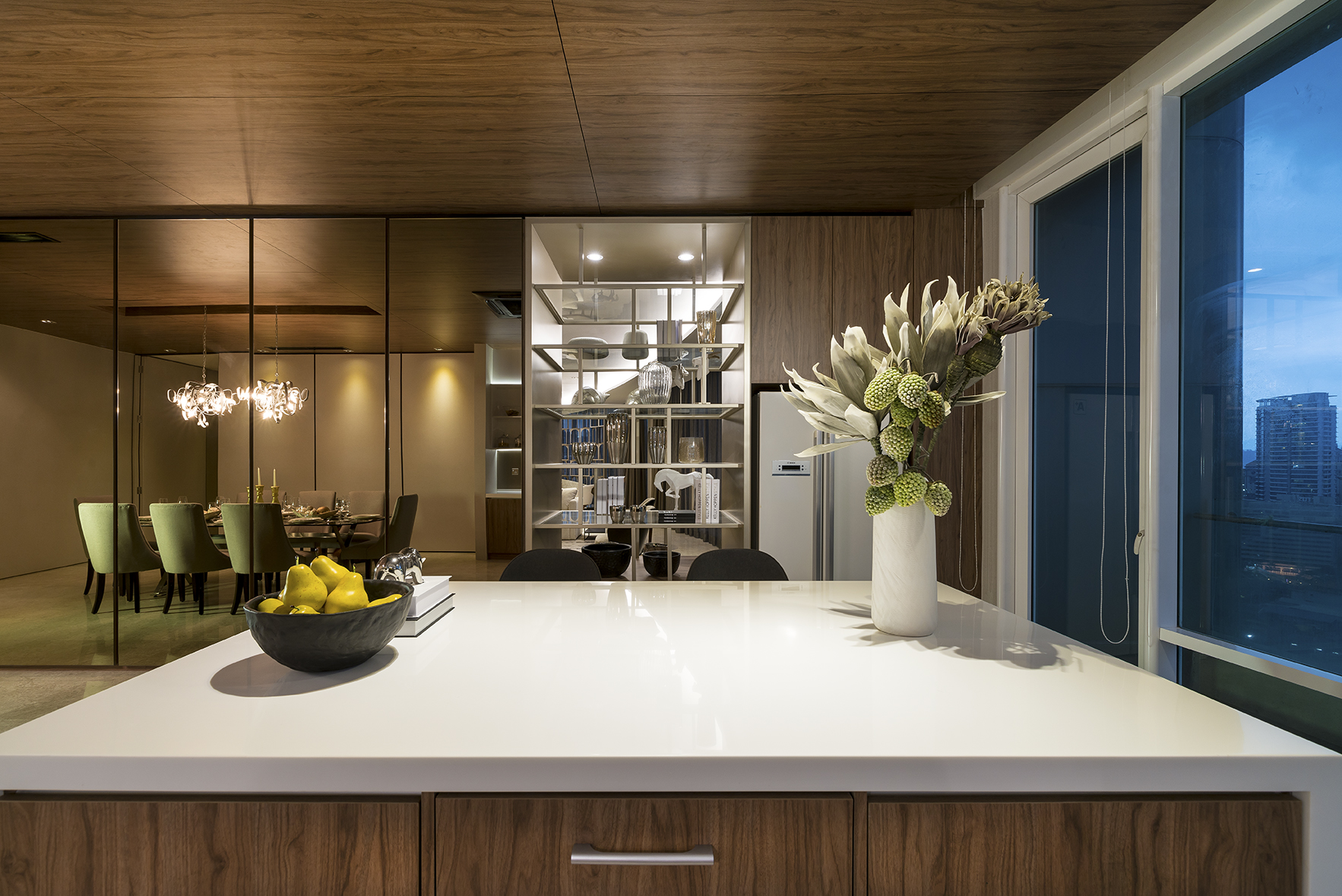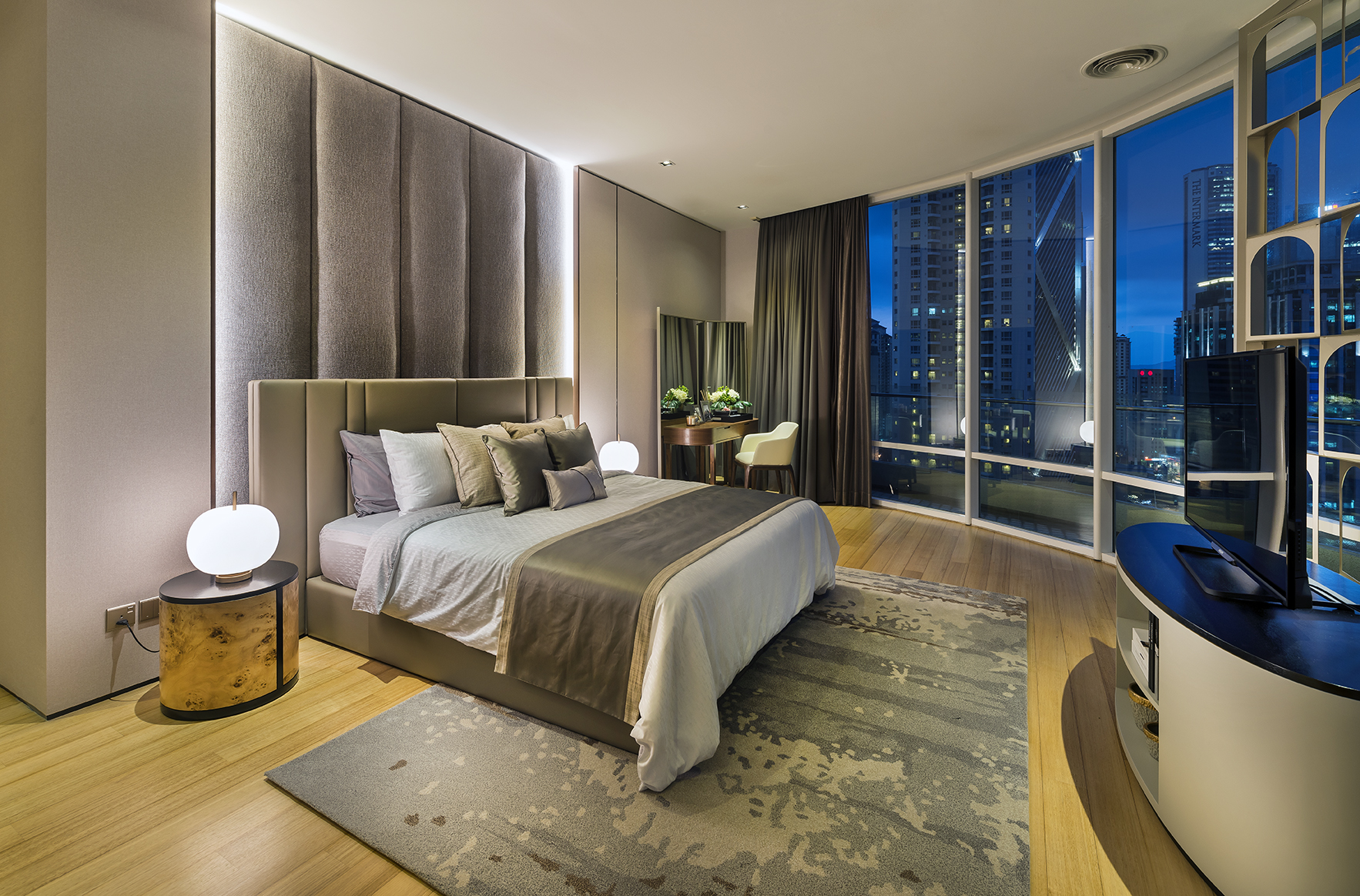The Oval KLCC
International Designed Design Associates
- Kuala Lumpur, Malaysia
- International Designed Design Associates
- Lee Yong Ying
-
A multi-million dollar property located in the business district of Jalan Tun Razlan within walking distance to the Twin Towers, this show unit is designed with business owners, CEOs, foreign dignitaries and high profile personalities in mind. With a rare, sprawling space of 4500 square feet, this design took full advantage of the gorgeous panoramic view of the city skyscrapers.
Each unit is served by a private lift lobby as an exotic marble stone feature wall greets every guest. The main door opens to a sculpture on wooden pedestal against laminated glass with backlit lights to create a dramatic entrance. The foyer captures the beautiful view of the city as the floor to ceiling, wall to wall windows frame the famed Twin Towers. A unique, customised metal screen in champagne gold plated finish adds a luxurious touch to this great living space. It is the backdrop to a custom-made curve sofa that complements the curvature of the interior.
A private study nook next to the living area offers convenience to any busy personality whose work is never done as he entertains.
Wall panels and screens in walnut finish and timber clad dining and kitchen ceiling wow with grandeur. Stone glassed TV feature wall and customized hand tufted carpet all add sophistication and elegance to this very high-end interior.
Clever opening in the form of see through open display unit connects the living and dining areas for ample entertainment space. Extra storage is hidden behind a series of mirror walls. Padded panels opposite these mirrors hide access to the bedrooms and control the acoustics to screen out disturbance so children can sleep while adults entertain. With this contemporary design, functionality and aesthetics harmoniously co-exist.
Solid timber clad wall contrasts with soft fabric padded headboards and grey tinted wardrobe doors. Interchanging the use of materials, colours and textures thread through the different spaces to create a picture perfect tapestry.
True to DDA’s modern design philosophy, even a simple hallway is a bold design statement. Stone feature wall in exotic Tundra grey marble exudes luxury and built-in display shelves ensure that all space is utilised.
An occasional splash of colours and the careful selection of decorative items make the space pop with pomp and class. -
















- International Designed Design Associates
- International Designed Design Associates
Project description
A multi-million dollar property located in the business district of Jalan Tun Razlan within walking distance to the Twin Towers, this show unit is designed with business owners, CEOs, foreign dignitaries and high profile personalities in mind. With a rare, sprawling space of 4500 square feet, this design took full advantage of the gorgeous panoramic view of the city skyscrapers. Each unit is served by a private lift lobby as an exotic marble stone feature wall greets every guest. The main door opens to a sculpture on wooden pedestal against laminated glass with backlit lights to create a dramatic entrance. The foyer captures the beautiful view of the city as the floor to ceiling, wall to wall windows frame the famed Twin Towers. A unique, customised metal screen in champagne gold plated finish adds a luxurious touch to this great living space. It is the backdrop to a custom-made curve sofa that complements the curvature of the interior. A private study nook next to the living area offers convenience to any busy personality whose work is never done as he entertains. Wall panels and screens in walnut finish and timber clad dining and kitchen ceiling wow with grandeur. Stone glassed TV feature wall and customized hand tufted carpet all add sophistication and elegance to this very high-end interior. Clever opening in the form of see through open display unit connects the living and dining areas for ample entertainment space. Extra storage is hidden behind a series of mirror walls. Padded panels opposite these mirrors hide access to the bedrooms and control the acoustics to screen out disturbance so children can sleep while adults entertain. With this contemporary design, functionality and aesthetics harmoniously co-exist. Solid timber clad wall contrasts with soft fabric padded headboards and grey tinted wardrobe doors. Interchanging the use of materials, colours and textures thread through the different spaces to create a picture perfect tapestry. True to DDA’s modern design philosophy, even a simple hallway is a bold design statement. Stone feature wall in exotic Tundra grey marble exudes luxury and built-in display shelves ensure that all space is utilised. An occasional splash of colours and the careful selection of decorative items make the space pop with pomp and class.
Project details
Share project

















