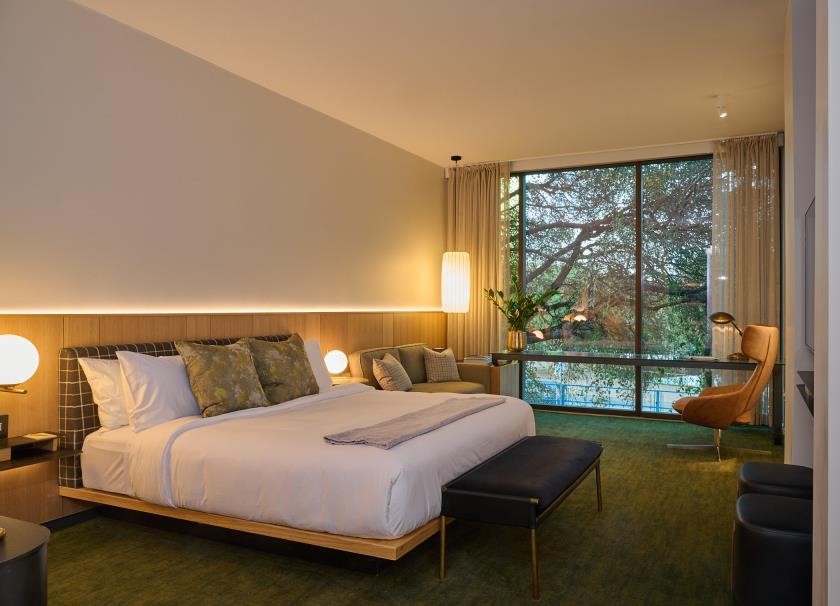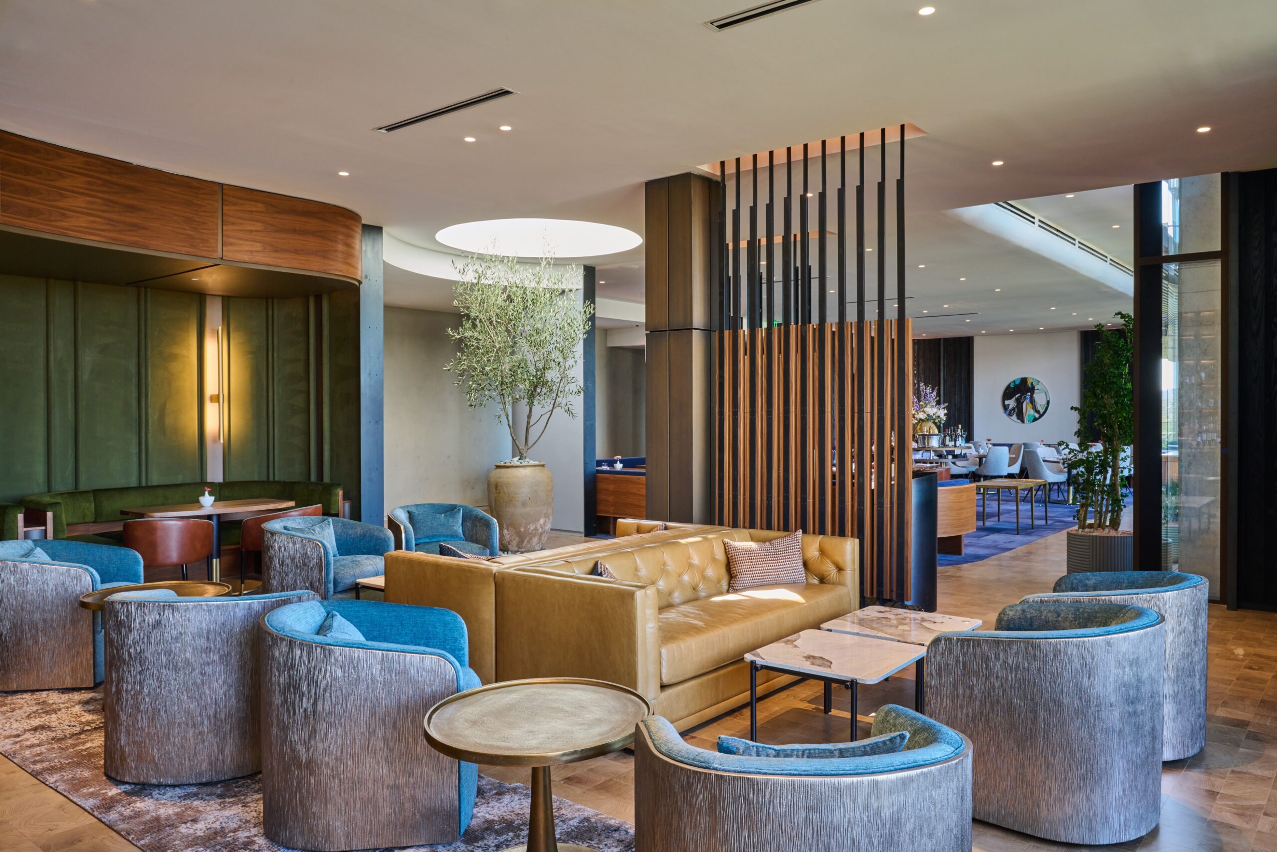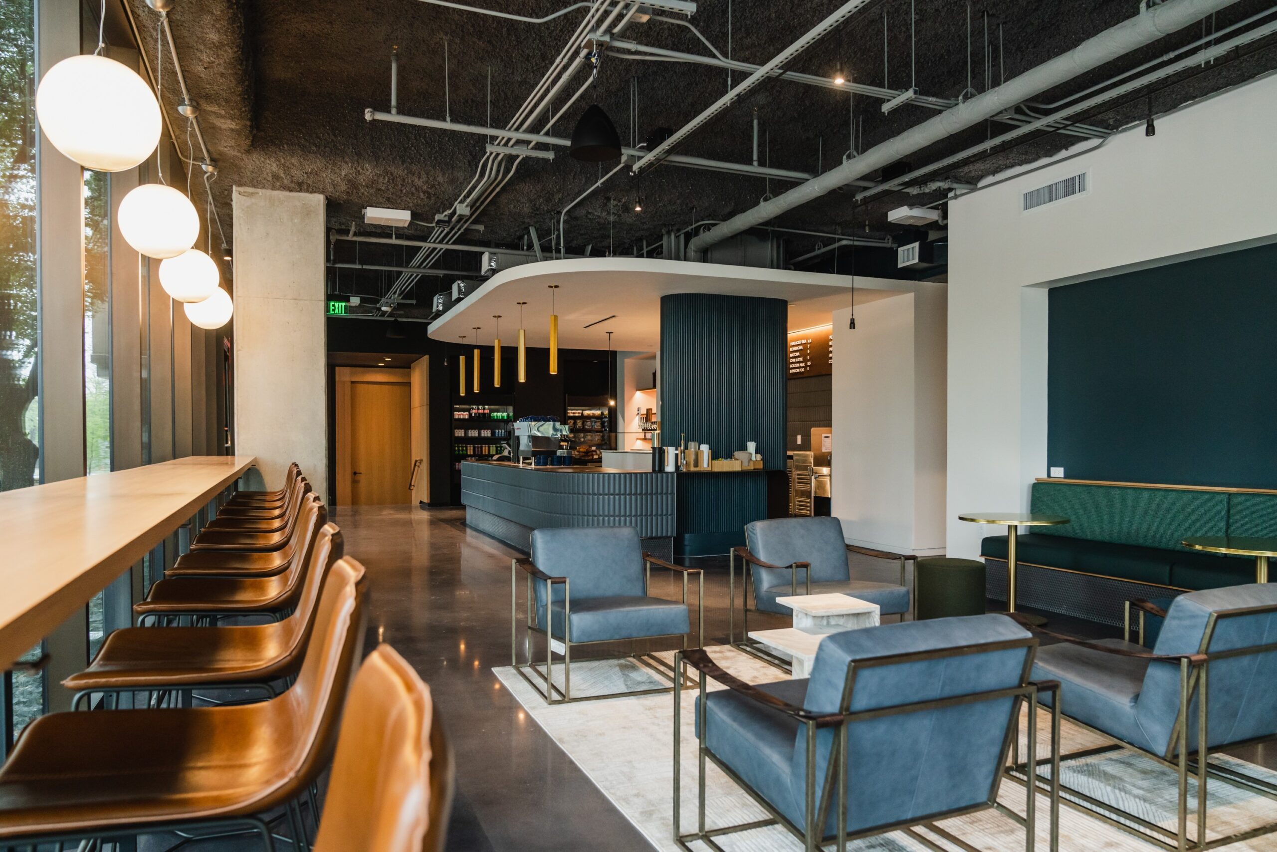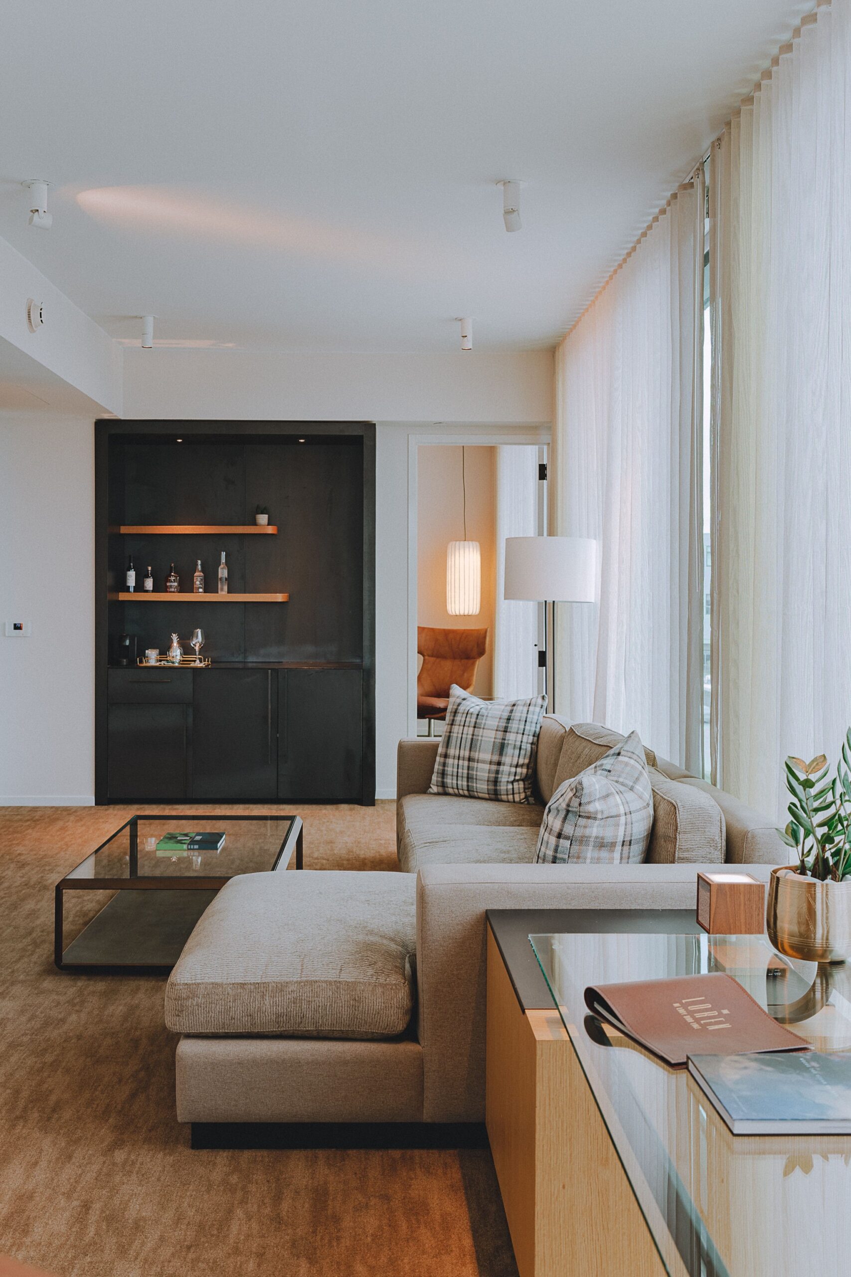The Loren at Lady Bird Lake
Fleur de lis Interior Design
Short description
The Loren at Ladybird Lake is the second outpost in a chain of high-end hotels of its name. Located just off the corner of West Riverside Drive and Lamar, this 108-room hotel gem is one of Austin’s latest additions to the local scene with impressive views of the Colorado River and the growing downtown skyline as well as its ideal proximity to popular downtown hotspots and experiences. Visible from the active Pfluger Pedestrian Bridge, The Loren at Ladybird lake is an ideal and rare lookout point for views North of the Colorado river. This close relation to nature is evident in the hotel’s design focus that connects the surrounding environment with the urban style and culture of this evolving Texas city.
The design of the Loren at Lady Bird Lake combines the luxury and richness of a 1940’s supper club with the technology and contemporary style of a glass and steel high-rise envelope. A blend of natural and exotic finishes and textures filter through the interiors. The architecture is minimal and modern but the interiors soften this aesthetic by combining warms woods, local flora, and rich fabric in both natural and jewel tones. Accents of bronze and copper bridge the gap between the concrete and glass exterior and the more layered luxe interior furnishing and finishes.
The owner’s art collection includes prestige work by artists such as Olafur Eliasson, Liam Gillick, Karl Blossfeldt, and Sarah Braman which play a major role in giving the interiors eclectic and unexpected focal points as the guests flow through the space. These conversation pieces follow the same theme and principles that are representative of Austin’s urban and alternative music and art scene.
The guest rooms are spacious and the design is focused on blending the exterior views with the well appointed furnishings and custom millwork. The warm green carpet is a reference to the grassy lawn of the surrounding parks. The wall-to-wall glass desk allows for guests to gaze through the treetops to the riverbank and the downtown Austin skyline beyond. Rift sawn oak and natural steel are paired together to create simple modern millwork for the suite minibars and custom headboards. The mixture of natural materials are an ode to the Texan vernacular. Quiet accents of plaid and checks reinforce the Western vocabulary.
The washrooms are spa-like and luxurious. Marble walls are layered with backlit mirrors and floating granite vanities. Open concept showers offer a view to the built in soaker tubs. Accents of blackened steel and natural oak continue the design themes from the main bedroom spaces.
In the public spaces, references to nature are continued through a repetition of dark green (foliage) and blue (water) walls and strategically located on all levels to add richness and drama.
The corridors are dark and moody. A custom designed carpet flows through these spaces in a variety of greens, blues, and rust colors. An aerial view of the shoreline of Lady Bird Lake and the Pfluger Pedestrian Bridge were the inspiration for these custom rug patterns.
Blackened steel door surrounds and backlit numbers encase the raw oak doors of the suites. Art and carefully located lighting complete this design.
In the lobby, a variety of seating areas blend modernity with a library feel. The folded copper mirrored ceiling and raw concrete walls are sleek and architectural but are softened by the introduction of roots tables, a succulent plant wall installation, and bookcase wrapped sofas that enclose the main reception area. The concierge table is a bronzed mirrored sculptural art piece. Vintage 60’s chairs, modern custom sectionals, wood rocker seating and large scale art and sculptures complete this space.
The lounge level on the top floor maximizes the view of the pedestrian bridge over the lake in the daytime. But at night, the use of rich blue and green velvets transforms the space into a bespoke, private club with a welcoming atmosphere and views of a “New York” like city skyline of distant lights. The palette of the Nido restaurant and bar are continuous of the oak and metal finishes but introduce rich velvets, textured wall covering, preserved charred shou sugi ban wood and rich walnut panels. Custom curved banquettes and solid walnut tables elevate the dining experience. Sound absorptive ultra suede walls are a backdrop to graphic art pieces. A giant olive tree that seemingly rises into the air towards the circular skylight above it is the focal point as guests enter the lounge level.
Antique books line shelves in the meeting room. Root tables and live edge pieces are carefully placed on all levels further reinforcing the nature theme, but mixing modern, colourful, mid-century inspired pieces create a fresh unexpected balance.
The green aspect of the design incorporates energy-saving lighting, eco-friendly materials and an intricately designed mechanical system. While the intention of biophilia and climate action through eco-friendly means is attempted through the incorporation of green design methods, this design only upholds C12 Capital and Sardis Developments’ care to keep their environmental impact low. The hotel group created The Loren Roots Initiative, a non-profit organization set on acquiring and regenerating over 50, 000 biodiverse acres of land and planting 10 million hardwood trees, all with the philosophy of wanting their properties to offset the amount of emissions they produce while also helping to reduce carbon emissions that contribute to climate change (The Loren Hotels).
The true success of the design is in the public’s positive response to the spaces. It was with a modest interior budget that Fleur de Lis Interior Design was able to creatively and effectively impact the appeal of such an intimate hotel. The simple implementation of key styles that are representative of the surrounding Austin locale and are references to the hotel’s treeline and riverside siting create a seamless connection between the hotel’s exterior and the interior ambiance while also grasping and highlighting the Loren’s vision for creating comfortable yet avant-garde hotel experiences.
Entry details


















