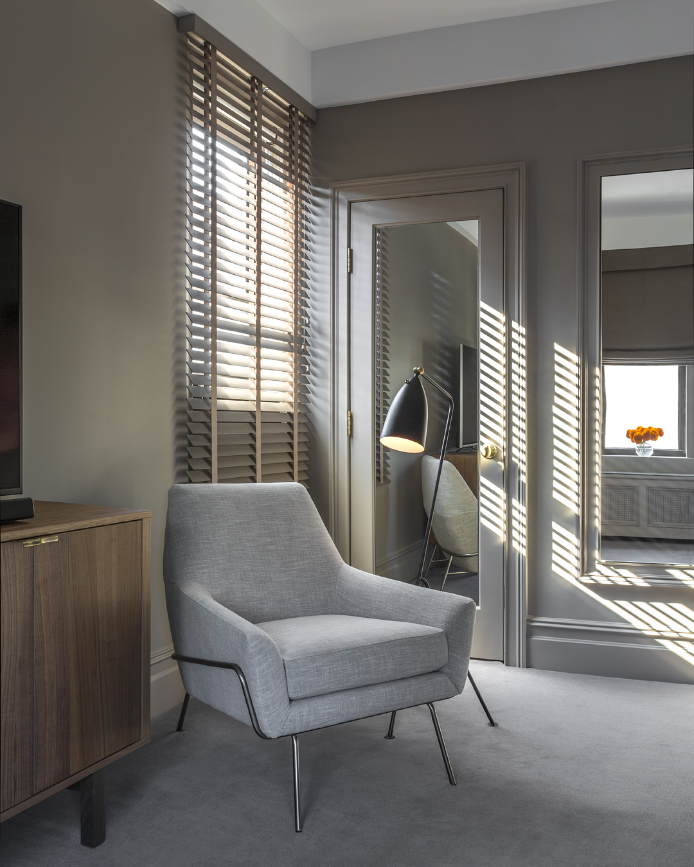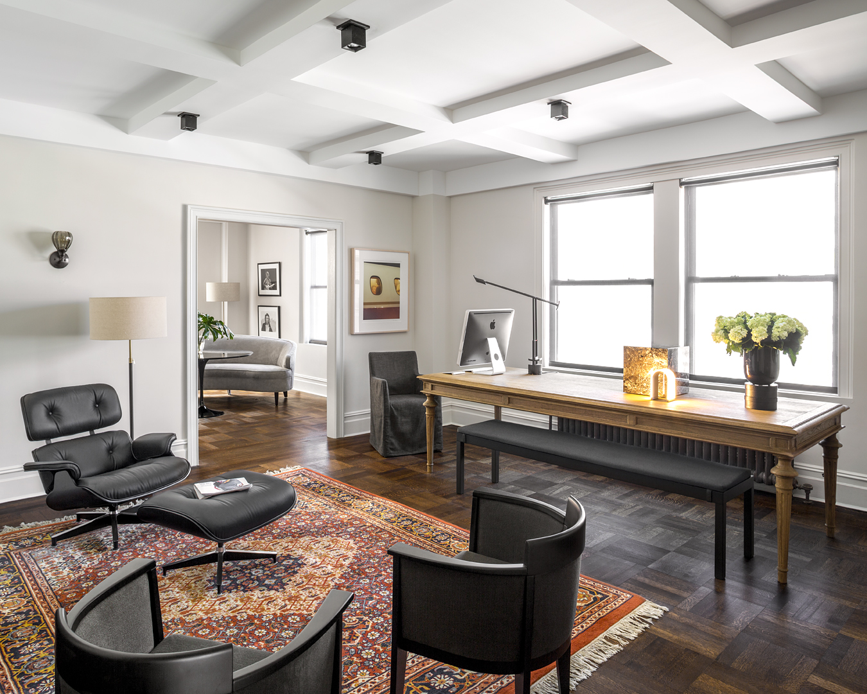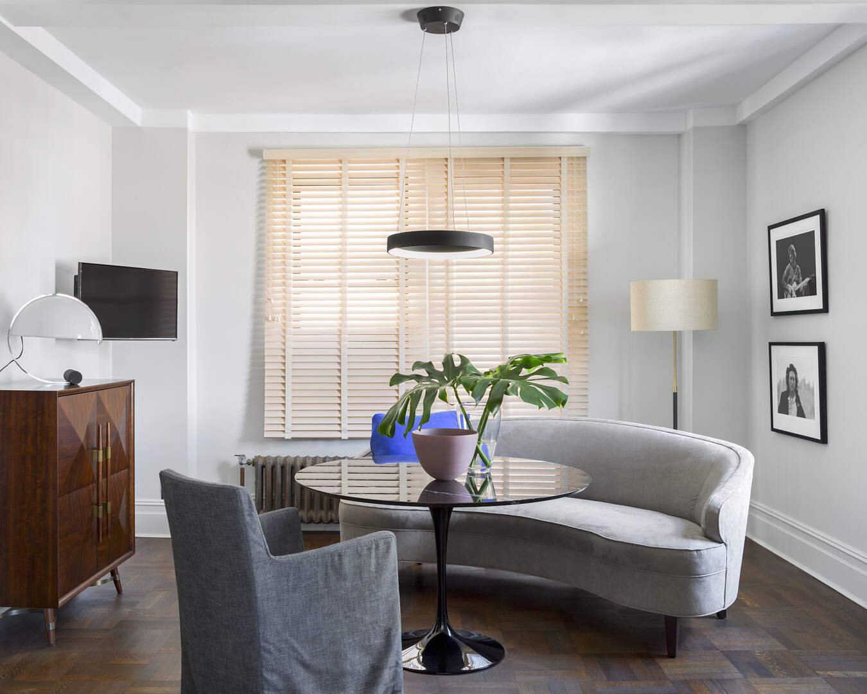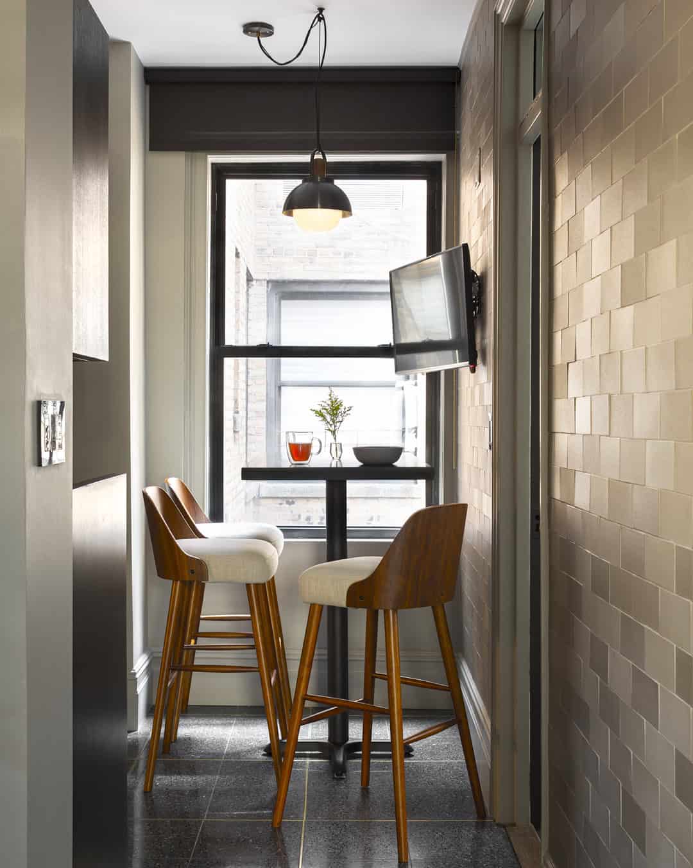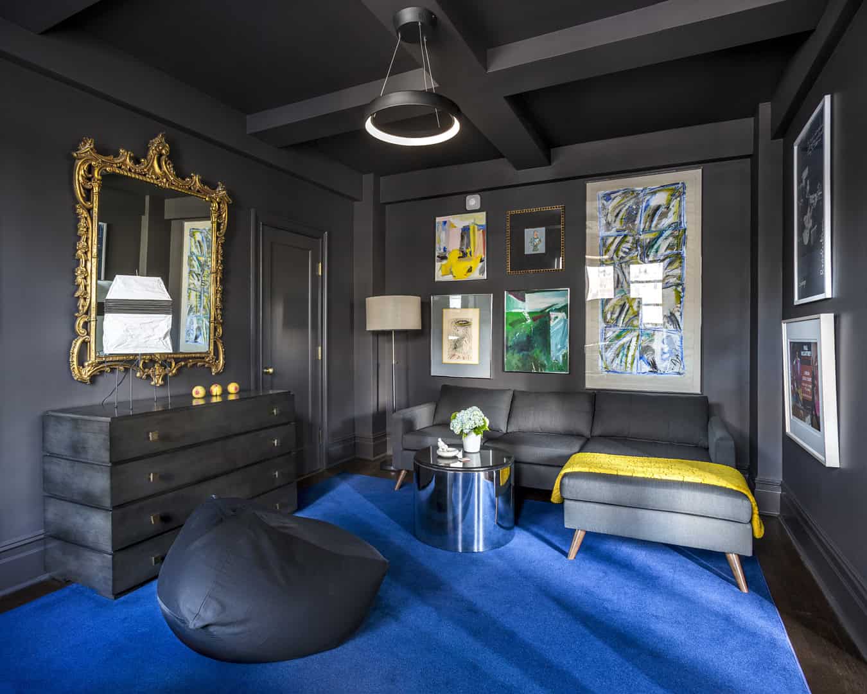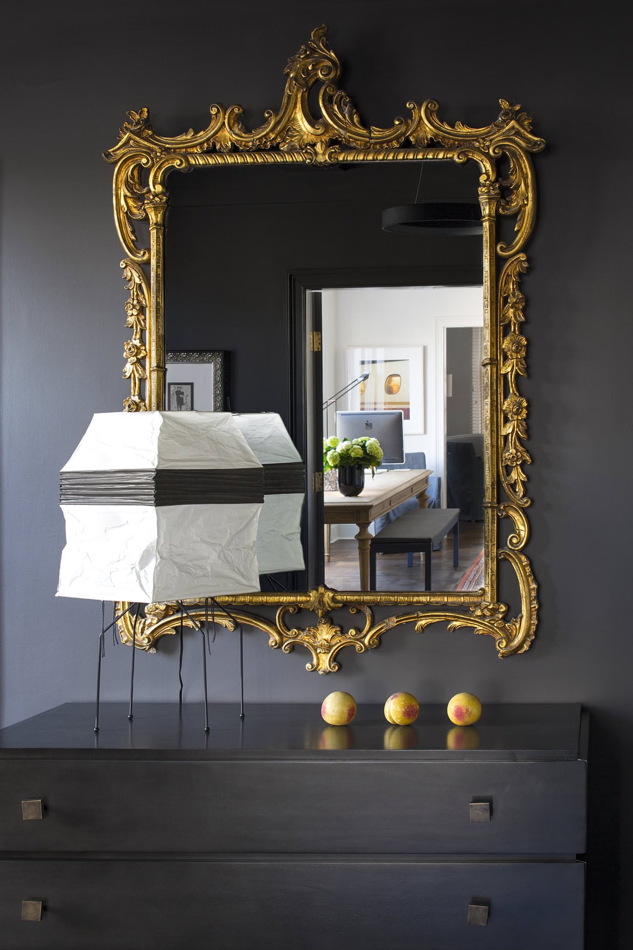The Katske Apartment NYC
Photographed by:
Robert Granoff
- Robert Granoff
- Upper East Side, Manhattan - USA
-
GOING HOME AGAIN
An Opportunity to Heal Through Design.
Written by: Bree Perlman
Photography by: Robert GranoffThey say you can’t go home again. But what if an opportunity presents itself to at least try? This is what happened to Floyd and Faye last year when Floyd’s mother passed away at the age of 100 and he was left with his childhood home, a pre-war three bedroom condo on 86th Street just off Park Avenue. In Floyd’s case, he didn’t want to go home again. He was emotionally reeling from the loss of his mother and then brother a few months later. He didn’t want the ghosts. He didn’t want the memories. His intention was to rent out the place and then rent a small pied-a-terre for him and his wife when they visited from Los Angeles. But a brief and disappointing foray into the rental market, where Floyd describes the best apartment they found had a window where you could reach out and “touch the Roosevelt Island tram”, made him realize that “Maybe there is no place like home.” And so the journey began. They enlisted their trusted designer and “adopted family member” Chris Gaona for the project. They had worked together on their home in LA almost nine years before, and his ability to transform their “80s ugly” apartment into a visual masterpiece solidified a future relationship if another project ever came up. Because of the emotional ties to the apartment, because of the deep connective elements, this was a project that required total trust, sensitivity and understanding. It was a process of healing through design. A process of using textures and form and function to transform grief into happiness; pain into tranquility; darkness into light.
When you meet Chris, you immediately sense his warmth, dedication and connection to his work. Seeing what he has accomplished, you understand fully why they would have entrusted such a deeply personal project to his care. And from the moment he received the job, he went above and beyond. Floyd and Faye made it clear that they would be pretty hands off. Floyd needed both emotional and physical distance. A friend cleared out most of the belongings and once vacant, Chris moved in for a few days, giving him the unique ability to experience every hour in the space and design from within.
When Floyd and Faye sat down with Chris they agreed on a philosophy for the home: light and movement. Floyd said, “I pushed away my mother’s curtains, taking in the sunlight pouring in through the windows, and just thought, how to do we connect with that?” With three exposures, each room is supported by the light. As the day progresses, the light in the city changes, filtering through the window and evoking many moods that Chris expertly incorporated into each room’s design. A 10” x 80” tempered glass leading in the kitchen doorway maximizes the light reflecting off the white brick building in the window directly across from it to magical effect.
The flow of the home was a bigger challenge. Chris says, “This is three bedrooms for the two of them. The idea was to really think about how they function in the space and develop it around their movement. We wanted to have nothing to do with traditional layout.” The original configuration of the home was closed off. Chris opened up the main living space by extending it into what was Floyd’s childhood bedroom, adding French doors and making it a den. It is perhaps the most striking room in the home, painted in a lush dark gray, balanced by its connection to the large living room for light. With Chris’s vision, the home now achieves maximum function with minimal effort and the fluidity in the design of the space is apparent in the way you imagine a typical day would play out.
Eradicating the ghosts but not the history.
Aesthetically, Floyd and Faye wanted to maintain the elegance of their prewar concept but make it “as smart as a home can be” behind the scenes. They described Paris apartments they had experienced in their travels that were “these beautiful old buildings on the outside” with “a lot of little tricks that make them up-to-date and modern but still maintain the appreciation of what it was back then.”
While the bones were there, the home needed a tremendous amount of work. Floyd explains, “The latter part of my mother’s life we had redone parts of the apartment for safety issues. I redid the kitchen in 1984 just because I knew she didn’t have things we take for granted. She still had pilot lights over the stove. Mostly, all of the changes were for pure safety.” Getting “back to old as new” took a lot of clever channeling and sleight of hand. Floyd’s mother worked at the New York Design Center starting out as a secretary and ending up as the Treasurer of the Board. She had a lot of style and as Floyd tells it would “glean favors from members that would do work for her.” Unfortunately, one of the favors was to cover the original parquet floors in Fontainebleau Miami marble throughout the apartment. Part of the restoration work entailed “Praying to the God of flooring” that they would be able to remove it. Prayers were answered and the original floors were restored to their 1927 glory.
The radiators were another “original detail” that took some consideration. They had been covered by boxes. Chris found a company called Hamilton Air to strip off all the paint on the radiators and restore them to their original state. Unfortunately they were not as lucky with the casework throughout the apartment turned out to be all metal framing and had to be saw cuts and then re-matched. Chris says, “It looks just like the original minus the thirty coats of paint.”Chris’s interpretation of symbiosis between old and new plays out throughout the home. In lieu of traditional artwork in the kitchen, Chris mounted a 48” x 96” piece of glass to the wall over the counter, brilliantly opening up the space and serving as its own piece of modern art. Chris explained, “A good reflection is worth taking the risk. This piece in particular, it’s a big canvas but it functions and opens up the room making it feel like a proper and ample kitchen.” The glass is juxtaposed with Heath Ceramics tiling on the back wall picking up the tiling just outside the kitchen window of the back of the building. This design choice was also a brilliant solution to what many would consider an unsightly problem. Instead of blocking out the closeness of the building, Chris invited it in, respecting the architectural function of how apartments were cooled back when this one was built. Similarly, Chris picked up the tiles from the hallway and used them in the apartment entrance. And in the guest bedroom, the 1920s fire escape serves as a feature of the room through the window. Other decorative vintage touches are at once historically grounding and in some cases a special memory. A beautiful gold frame mirror hangs in the den. Faye tells me, “We gave almost everything away to Sloane Kettering, but the mirror we kept.” It used to be in the master bedroom hanging over Floyd’s mother’s dresser. It was a small nod to the memory of a life loved and lived.
Not only is there fluidity in the home but in the conversation between Chris, Floyd and Faye, easily picking up where the other has left off, all sharing great enthusiasm for what has been created. For Floyd, his contentment and pride within the space confirms that the ghosts have indeed been eradicated and the history preserved. Chris says, “they were either going to walk through the door and say, “oh God no, we have to sell this place or I love it.” When they saw it they said, “You did exactly what we asked.” Floyd chimes in, “I feel very indebted to him. I feel that the place is a piece of living art.”
-





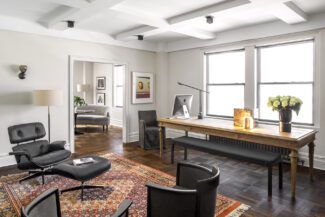

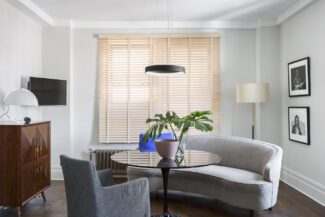



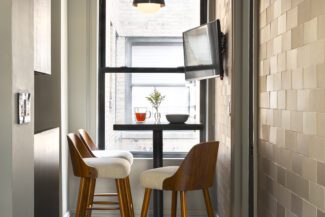

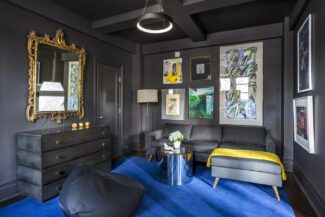

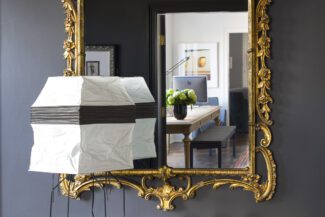
- Robert Granoff
Brief description
GOING HOME AGAIN An Opportunity to Heal Through Design. Written by: Bree Perlman Photography by: Robert Granoff They say you can’t go home again. But what if an opportunity presents itself to at least try? This is what happened to Floyd and Faye last year when Floyd’s mother passed away at the age of 100 and he was left with his childhood home, a pre-war three bedroom condo on 86th Street just off Park Avenue. In Floyd’s case, he didn’t want to go home again. He was emotionally reeling from the loss of his mother and then brother a few months later. He didn’t want the ghosts. He didn’t want the memories. His intention was to rent out the place and then rent a small pied-a-terre for him and his wife when they visited from Los Angeles. But a brief and disappointing foray into the rental market, where Floyd describes the best apartment they found had a window where you could reach out and “touch the Roosevelt Island tram”, made him realize that “Maybe there is no place like home.” And so the journey began. They enlisted their trusted designer and “adopted family member” Chris Gaona for the project. They had worked together on their home in LA almost nine years before, and his ability to transform their “80s ugly” apartment into a visual masterpiece solidified a future relationship if another project ever came up. Because of the emotional ties to the apartment, because of the deep connective elements, this was a project that required total trust, sensitivity and understanding. It was a process of healing through design. A process of using textures and form and function to transform grief into happiness; pain into tranquility; darkness into light. When you meet Chris, you immediately sense his warmth, dedication and connection to his work. Seeing what he has accomplished, you understand fully why they would have entrusted such a deeply personal project to his care. And from the moment he received the job, he went above and beyond. Floyd and Faye made it clear that they would be pretty hands off. Floyd needed both emotional and physical distance. A friend cleared out most of the belongings and once vacant, Chris moved in for a few days, giving him the unique ability to experience every hour in the space and design from within. When Floyd and Faye sat down with Chris they agreed on a philosophy for the home: light and movement. Floyd said, “I pushed away my mother’s curtains, taking in the sunlight pouring in through the windows, and just thought, how to do we connect with that?” With three exposures, each room is supported by the light. As the day progresses, the light in the city changes, filtering through the window and evoking many moods that Chris expertly incorporated into each room’s design. A 10” x 80” tempered glass leading in the kitchen doorway maximizes the light reflecting off the white brick building in the window directly across from it to magical effect. The flow of the home was a bigger challenge. Chris says, “This is three bedrooms for the two of them. The idea was to really think about how they function in the space and develop it around their movement. We wanted to have nothing to do with traditional layout.” The original configuration of the home was closed off. Chris opened up the main living space by extending it into what was Floyd’s childhood bedroom, adding French doors and making it a den. It is perhaps the most striking room in the home, painted in a lush dark gray, balanced by its connection to the large living room for light. With Chris’s vision, the home now achieves maximum function with minimal effort and the fluidity in the design of the space is apparent in the way you imagine a typical day would play out. Eradicating the ghosts but not the history. Aesthetically, Floyd and Faye wanted to maintain the elegance of their prewar concept but make it “as smart as a home can be” behind the scenes. They described Paris apartments they had experienced in their travels that were “these beautiful old buildings on the outside” with “a lot of little tricks that make them up-to-date and modern but still maintain the appreciation of what it was back then.” While the bones were there, the home needed a tremendous amount of work. Floyd explains, “The latter part of my mother’s life we had redone parts of the apartment for safety issues. I redid the kitchen in 1984 just because I knew she didn’t have things we take for granted. She still had pilot lights over the stove. Mostly, all of the changes were for pure safety.” Getting “back to old as new” took a lot of clever channeling and sleight of hand. Floyd’s mother worked at the New York Design Center starting out as a secretary and ending up as the Treasurer of the Board. She had a lot of style and as Floyd tells it would “glean favors from members that would do work for her.” Unfortunately, one of the favors was to cover the original parquet floors in Fontainebleau Miami marble throughout the apartment. Part of the restoration work entailed “Praying to the God of flooring” that they would be able to remove it. Prayers were answered and the original floors were restored to their 1927 glory. The radiators were another “original detail” that took some consideration. They had been covered by boxes. Chris found a company called Hamilton Air to strip off all the paint on the radiators and restore them to their original state. Unfortunately they were not as lucky with the casework throughout the apartment turned out to be all metal framing and had to be saw cuts and then re-matched. Chris says, “It looks just like the original minus the thirty coats of paint.” Chris’s interpretation of symbiosis between old and new plays out throughout the home. In lieu of traditional artwork in the kitchen, Chris mounted a 48” x 96” piece of glass to the wall over the counter, brilliantly opening up the space and serving as its own piece of modern art. Chris explained, “A good reflection is worth taking the risk. This piece in particular, it’s a big canvas but it functions and opens up the room making it feel like a proper and ample kitchen.” The glass is juxtaposed with Heath Ceramics tiling on the back wall picking up the tiling just outside the kitchen window of the back of the building. This design choice was also a brilliant solution to what many would consider an unsightly problem. Instead of blocking out the closeness of the building, Chris invited it in, respecting the architectural function of how apartments were cooled back when this one was built. Similarly, Chris picked up the tiles from the hallway and used them in the apartment entrance. And in the guest bedroom, the 1920s fire escape serves as a feature of the room through the window. Other decorative vintage touches are at once historically grounding and in some cases a special memory. A beautiful gold frame mirror hangs in the den. Faye tells me, “We gave almost everything away to Sloane Kettering, but the mirror we kept.” It used to be in the master bedroom hanging over Floyd’s mother’s dresser. It was a small nod to the memory of a life loved and lived. Not only is there fluidity in the home but in the conversation between Chris, Floyd and Faye, easily picking up where the other has left off, all sharing great enthusiasm for what has been created. For Floyd, his contentment and pride within the space confirms that the ghosts have indeed been eradicated and the history preserved. Chris says, “they were either going to walk through the door and say, “oh God no, we have to sell this place or I love it.” When they saw it they said, “You did exactly what we asked.” Floyd chimes in, “I feel very indebted to him. I feel that the place is a piece of living art.”
Entry details
Share entry
