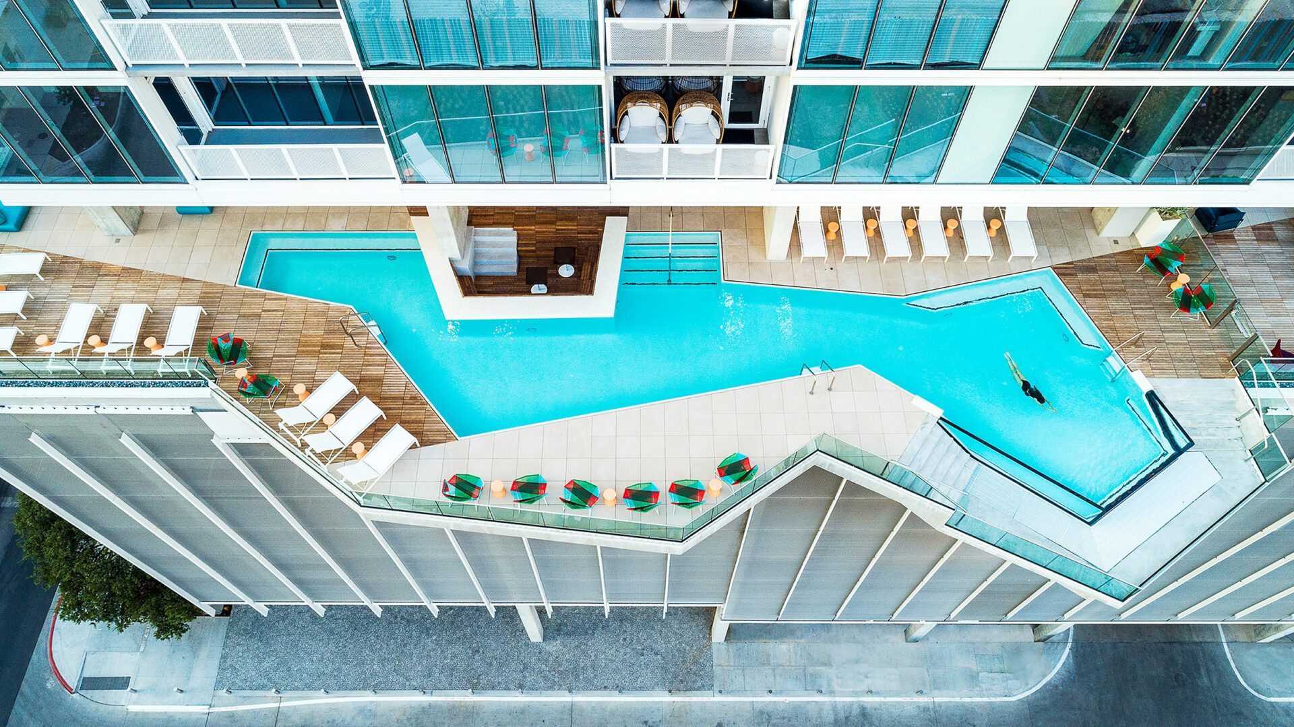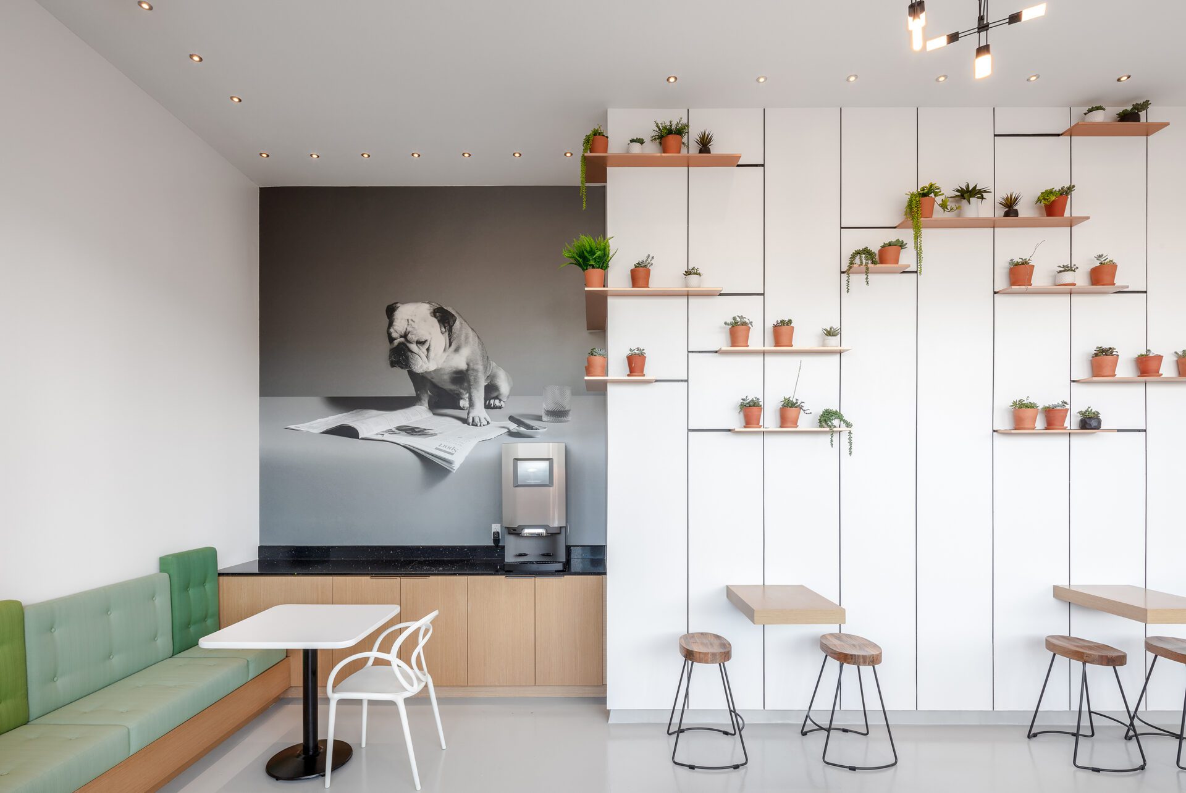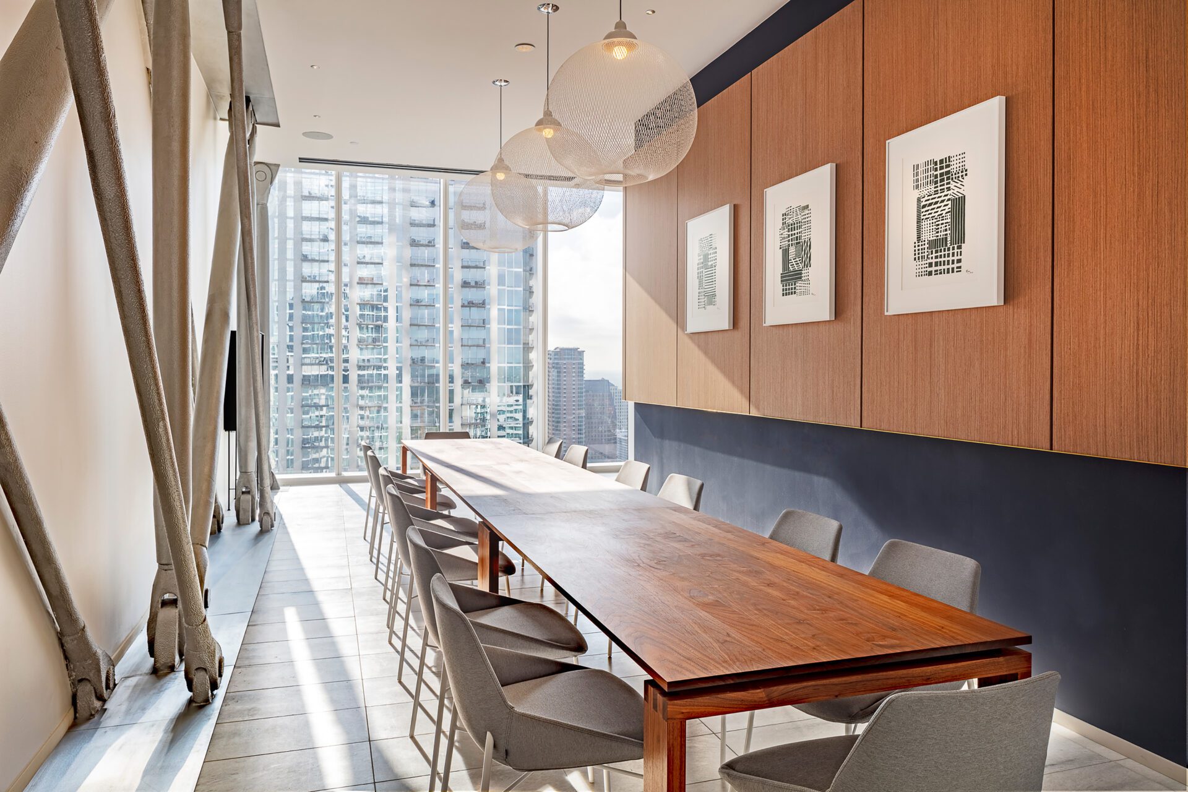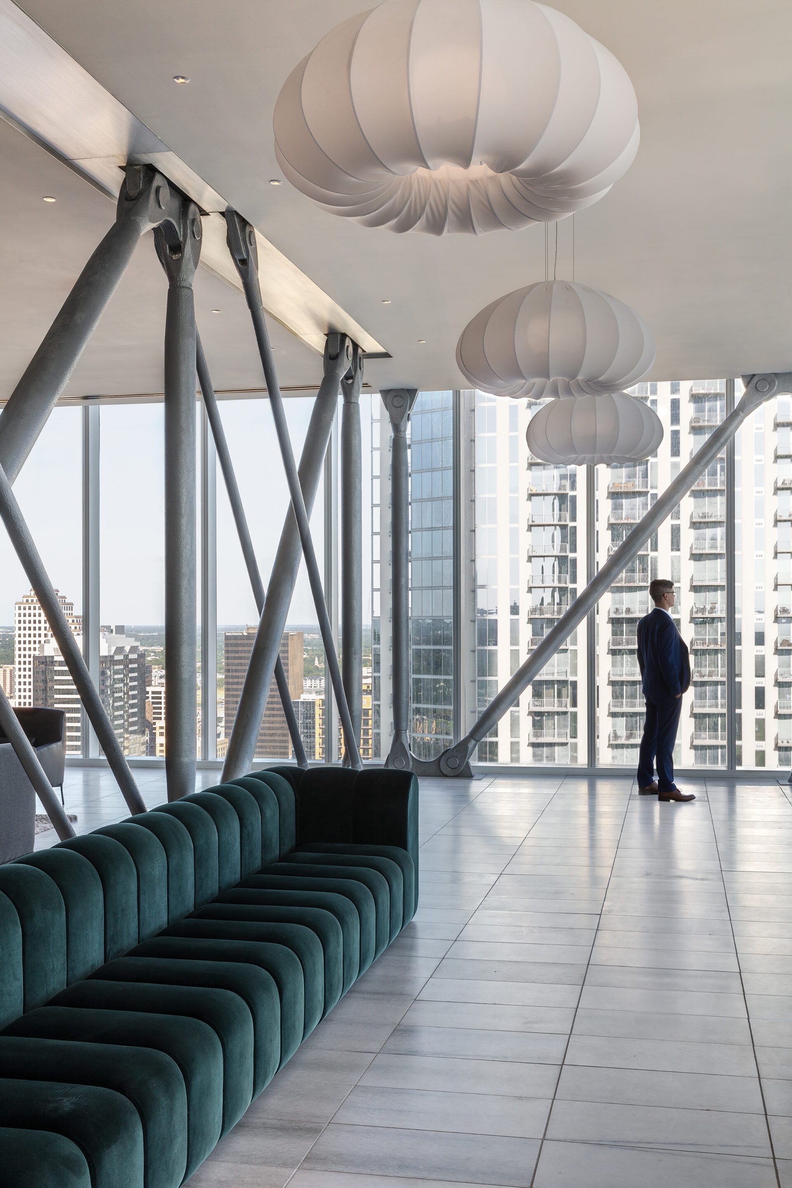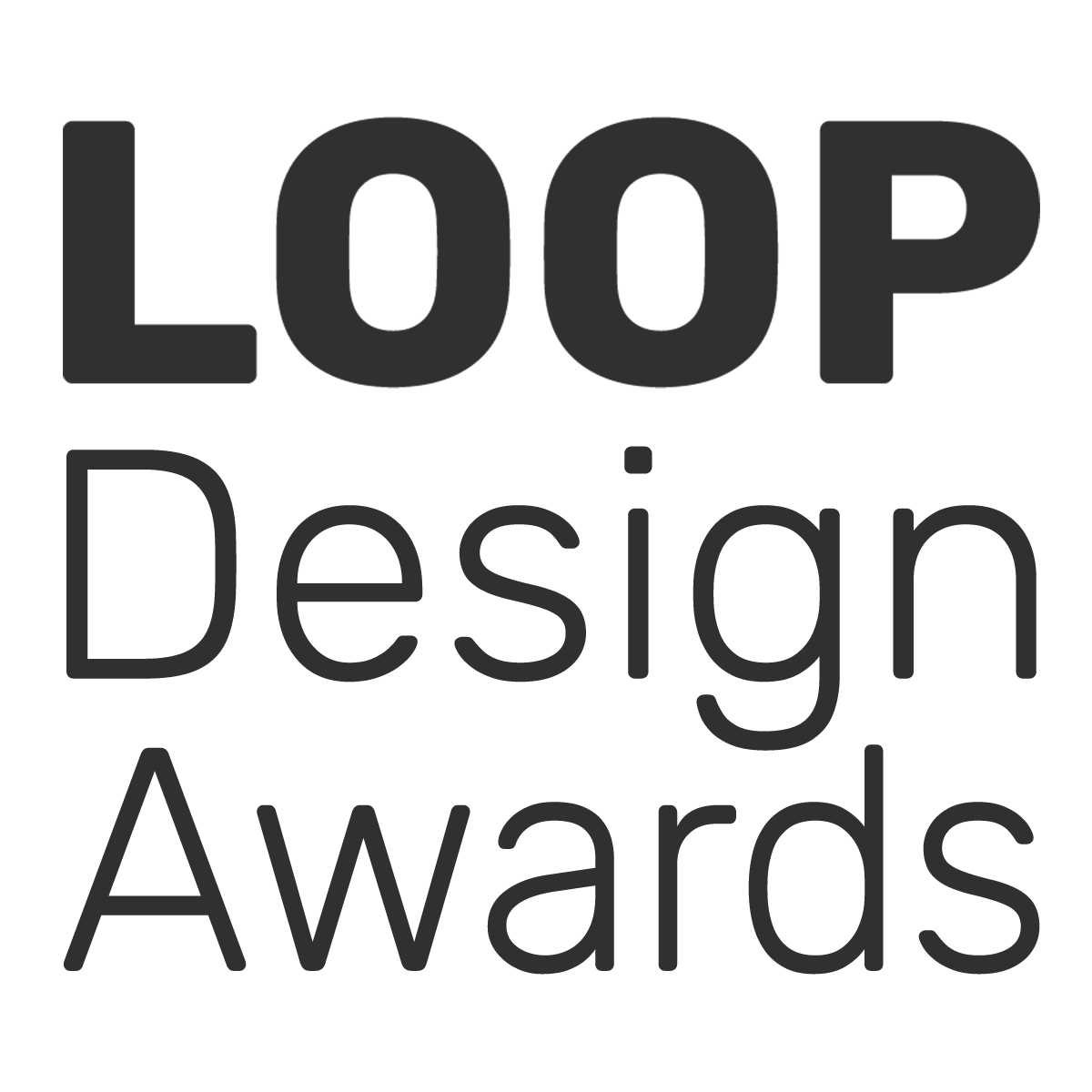The Independent
Rhode Partners
- Austin, TX - United States
- Rhode Partners
- Brett Rhode
- Rhode Partners (Architectural Design), Rhode Partners (Interior Design), LAM-DCI (Structural Engineering), Garza EMC (MEP Engineering), McCann Adams Studio (Urban Design), Studio Balcones (Landscape Architect), Lerch Bates (Vertical Transportation Consulting), Windtech (Wind Tunnel Testing), Adaptive & Efficient Design Services (LEED Certification Consultant), Jasmine Engineering (Commissioning), Scott Oldner Lighting Design (Lighting Design), Building Exterior Solutions (Building Envelope Consultant), Dickensheets Design Associates (Acoustical Consultant), Urban Design Group (Civil Engineering), Terracon (Geotechnical Engineering)
-
Located at the confluence of an urban creek, several cross-town bicycle routes, and an industrial site undergoing redevelopment, the residential high rise aims to promote renewed civic links while strengthening the city residents’ connection with nature.
This 1,002,000 square foot residential high rise owes its character to a restricted site and varied program. Cantilevers push and pull basic residential blocks to create four distinct forms. The building’s tiers are created by the sliding and mirroring of floor plates about a central core that incorporates a range of floor plans that offer unique views and spatial qualities.
As a multi-family residential project, the tower reflects a programmatic commitment to cultivating a vertical neighborhood. The tower offers two entire floors of competitive and luxury condo amenities spanning 20,000 square feet. The project connects residents from 363 units with programmatic variance across 12 different amenity spaces.
The refined material palette and sleek detailing throughout steps away from a standard condo project and into an upscale museum-influenced design.
-

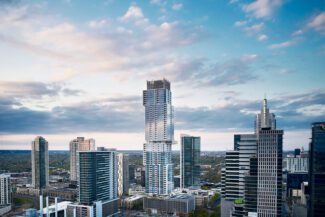



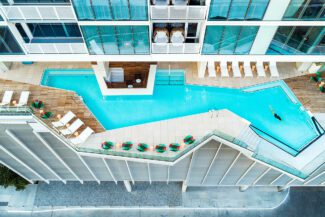

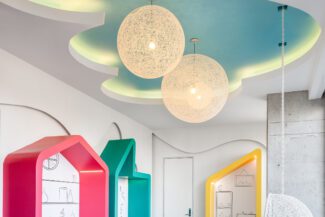

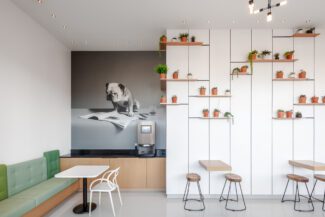

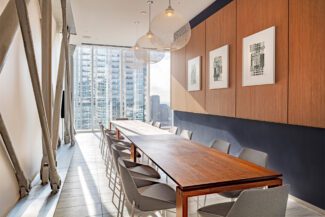

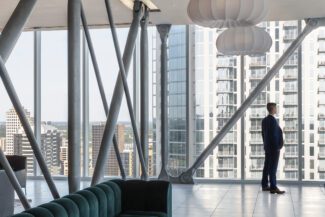

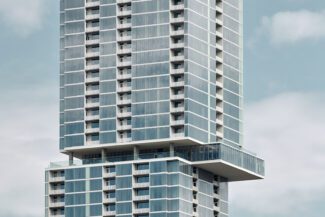
- https://vimeo.com/541312738
- Nick Simonite, Patrick Wong, and Jason O'Rear
- Rhode Partners
Project description
Located at the confluence of an urban creek, several cross-town bicycle routes, and an industrial site undergoing redevelopment, the residential high rise aims to promote renewed civic links while strengthening the city residents’ connection with nature. This 1,002,000 square foot residential high rise owes its character to a restricted site and varied program. Cantilevers push and pull basic residential blocks to create four distinct forms. The building’s tiers are created by the sliding and mirroring of floor plates about a central core that incorporates a range of floor plans that offer unique views and spatial qualities. As a multi-family residential project, the tower reflects a programmatic commitment to cultivating a vertical neighborhood. The tower offers two entire floors of competitive and luxury condo amenities spanning 20,000 square feet. The project connects residents from 363 units with programmatic variance across 12 different amenity spaces. The refined material palette and sleek detailing throughout steps away from a standard condo project and into an upscale museum-influenced design.
Project details
Share project




