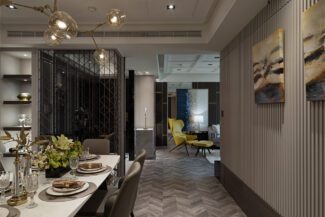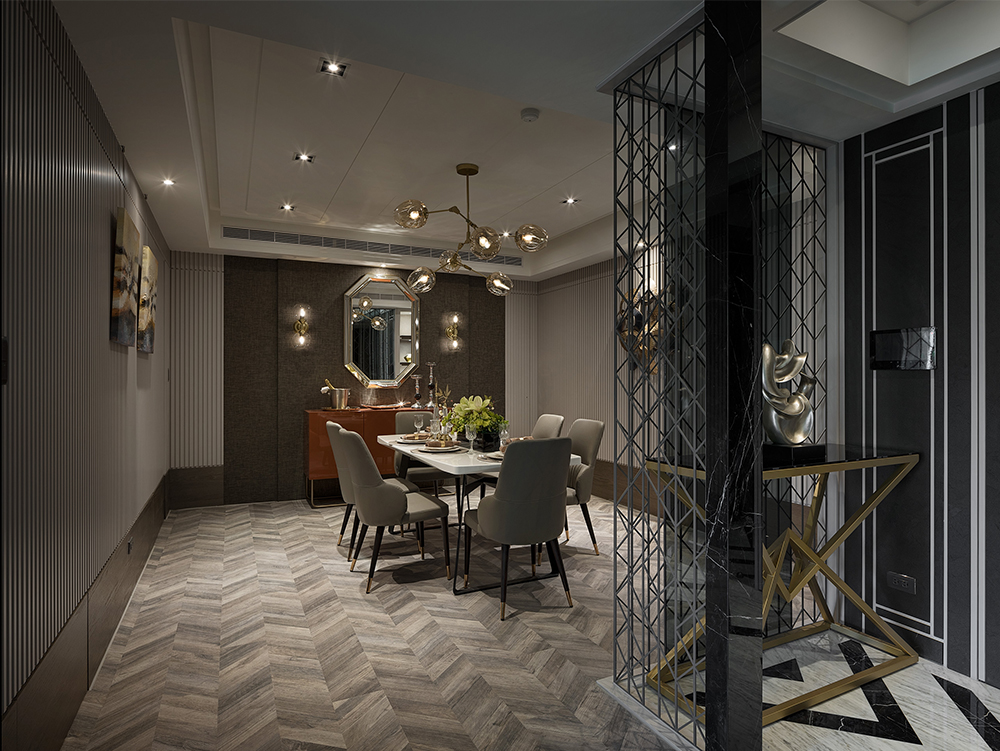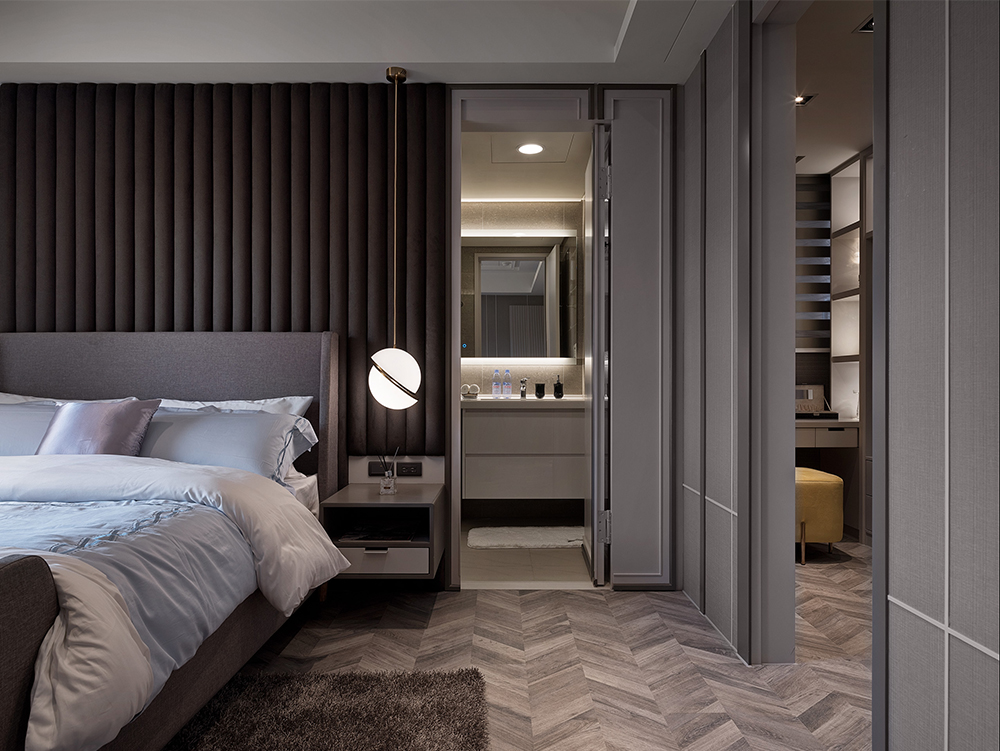The Hill Boutique
Peter Interior Design
- Taiwan
- Peter Interior Design
- Jung-Yuan Hou
-
The interior area of this project is 114 square meters, located on a hillside area in Taipei City, with a panoramic view of the greenery and tranquil surrounding, as the owner would like the new residence to have the relaxing ambiance of a boutique hotel, for being a location for future retirement living; the female owner, in the fashion industry, has an acute sense of color and looks forward to artistic and fashion elements imbued in the space. The first step was to consolidate the original layout, based on a sensible plan to suit the current number of family members, by converting the space of one of the bedrooms to enlarge the dimension of the smallest bedroom and master bedroom to form a sleeping area, walk-in closet and bathroom for the master bedroom while utilizing transparent materials to create an independent entrance at the gate that demarcates the interior and exterior. The public area is of stern tone in color with Hermes orange and metallic colors as a base to articulate the intended low-profile posh styling. The back wall to the sofa was based in deep blue colors, complemented by sporadically aligned titanium-tinted materials, and a grand-size painting, as well as a colorful open-styled display cabinet, as the visual focus of the living area. As to link up the public and private domains of the residence, the three whole elevations were indeed the hidden door panels leading to the kitchen, bedrooms and guest bathrooms. The same design vocabulary was extended to the bedrooms, whether it being the door panels to cabinets or hidden doors, a minimalist contrasting line work was imbued, as the display cabinets were of mixed materials and lighting designation in the articulation of continuity and exquisiteness in our design concepts.
-
















- Peter Interior Design
- Peter Interior Design
Project description
The interior area of this project is 114 square meters, located on a hillside area in Taipei City, with a panoramic view of the greenery and tranquil surrounding, as the owner would like the new residence to have the relaxing ambiance of a boutique hotel, for being a location for future retirement living; the female owner, in the fashion industry, has an acute sense of color and looks forward to artistic and fashion elements imbued in the space. The first step was to consolidate the original layout, based on a sensible plan to suit the current number of family members, by converting the space of one of the bedrooms to enlarge the dimension of the smallest bedroom and master bedroom to form a sleeping area, walk-in closet and bathroom for the master bedroom while utilizing transparent materials to create an independent entrance at the gate that demarcates the interior and exterior. The public area is of stern tone in color with Hermes orange and metallic colors as a base to articulate the intended low-profile posh styling. The back wall to the sofa was based in deep blue colors, complemented by sporadically aligned titanium-tinted materials, and a grand-size painting, as well as a colorful open-styled display cabinet, as the visual focus of the living area. As to link up the public and private domains of the residence, the three whole elevations were indeed the hidden door panels leading to the kitchen, bedrooms and guest bathrooms. The same design vocabulary was extended to the bedrooms, whether it being the door panels to cabinets or hidden doors, a minimalist contrasting line work was imbued, as the display cabinets were of mixed materials and lighting designation in the articulation of continuity and exquisiteness in our design concepts.
Project details
Share project

















