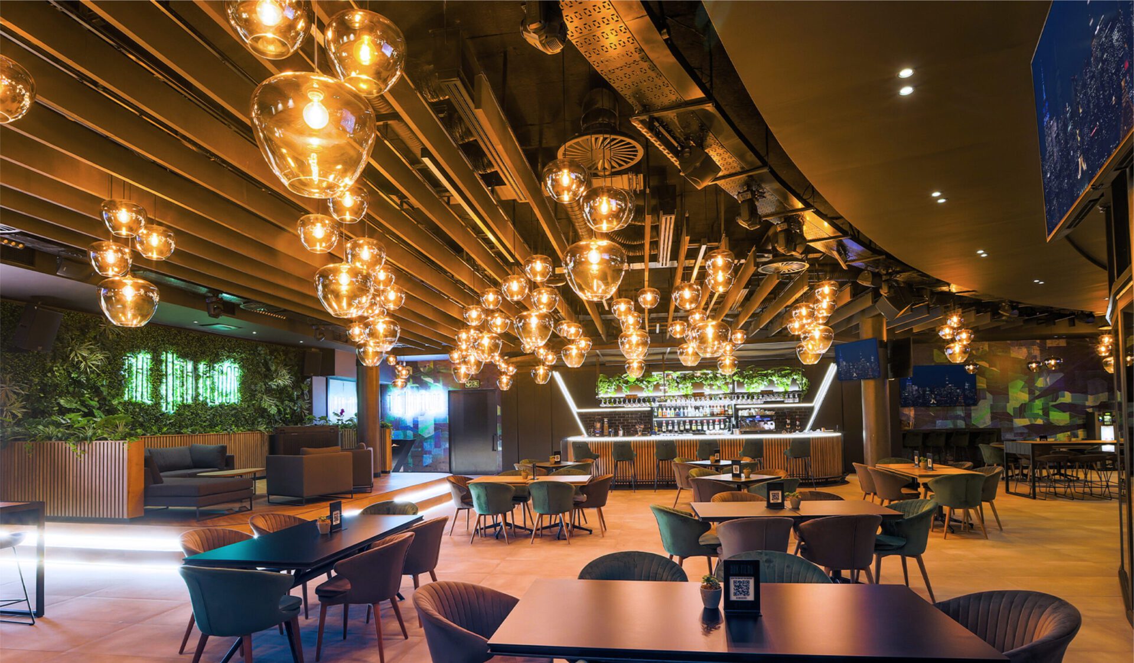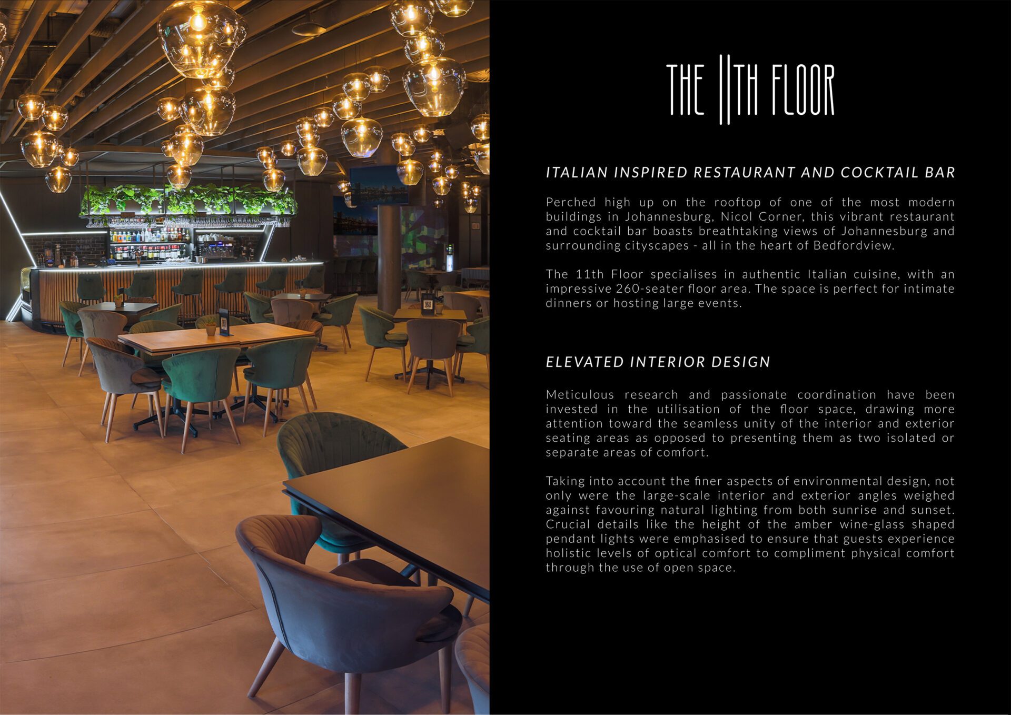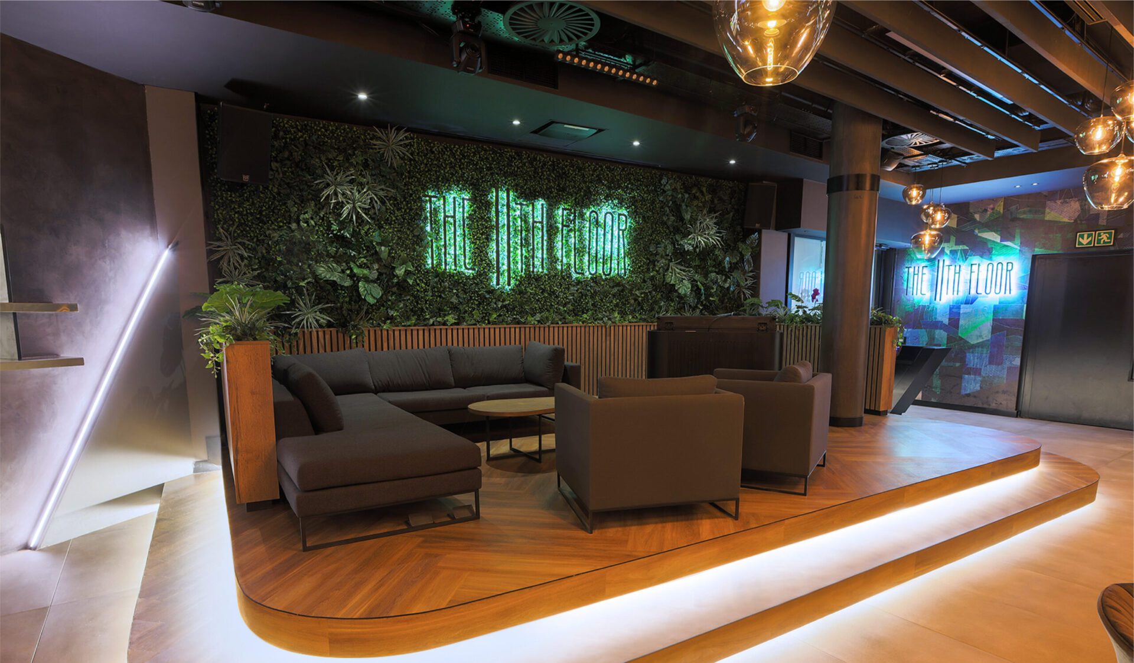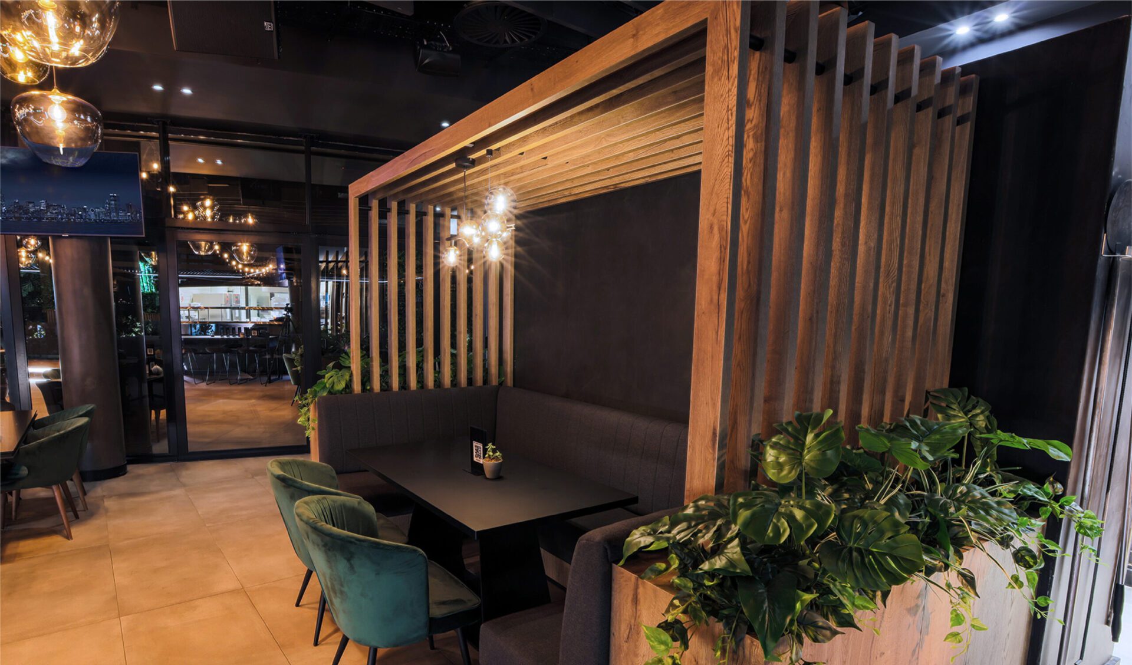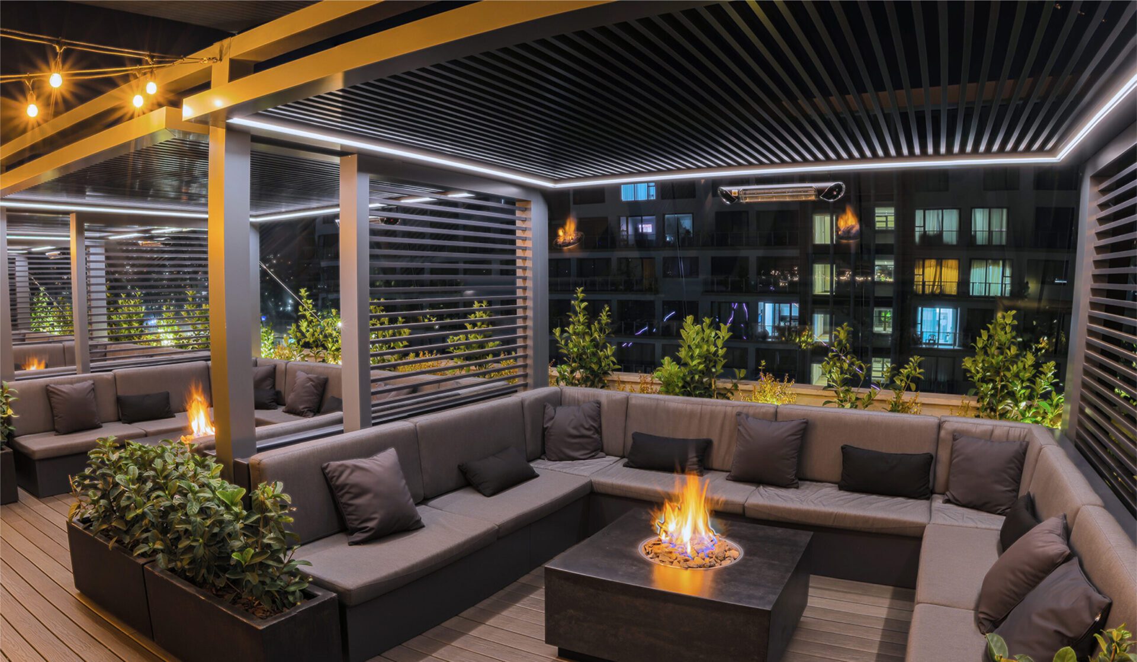The 11th Floor
The 11th Floor
Short description
Authenticity, exclusivity, and modernisation is what the client perceived as the in-the-now place to be in the heart of Johannesburg. The client envisioned statement and modern finishes to create an elevated dining experience, while guests can overlook both the East and West horizons for sunset and sunrise views. The space needed to be breathable, encompassing a contemporary interior. The client requested for the space to compliment the glass façade of the building while incorporating an open-plan experience. Intimate dining seating to be included, to accommodate small gatherings.
Initial challenges included a lack of depth and height concerning lighting due to the ceiling structure. This was rectified by installing customised light fixture bases, creating a warm atmosphere. The deck area was not suitable for windy or cold weather conditions, thus the cantilevered glass barriers of 2m were installed on the outer rim to deflect wind and rainy weather conditions, this barrier can also be considered as structural glazing. Furthermore, industrial gas heaters were strategically placed and installed, taking into account the installation of new gas lines. Sound and lighting equipment were final additions to create an event friendly space, catering for a multitude of uses.
The complete product resulted in the epitome of a modern Italian dining restaurant experience, with its illuminated open spaces and airy outside deck area. No expense was spared to create a luxurious, relaxing dining experience space.
Entry details
