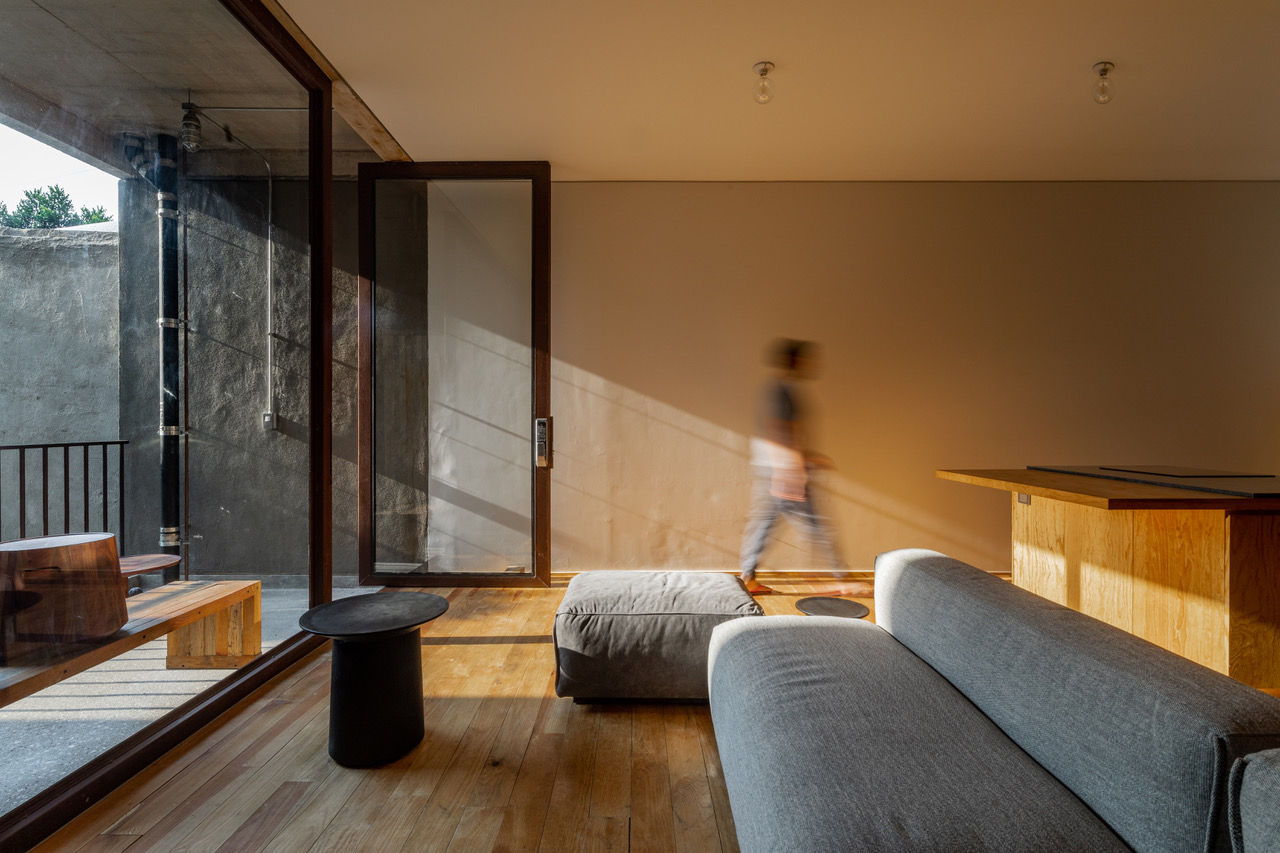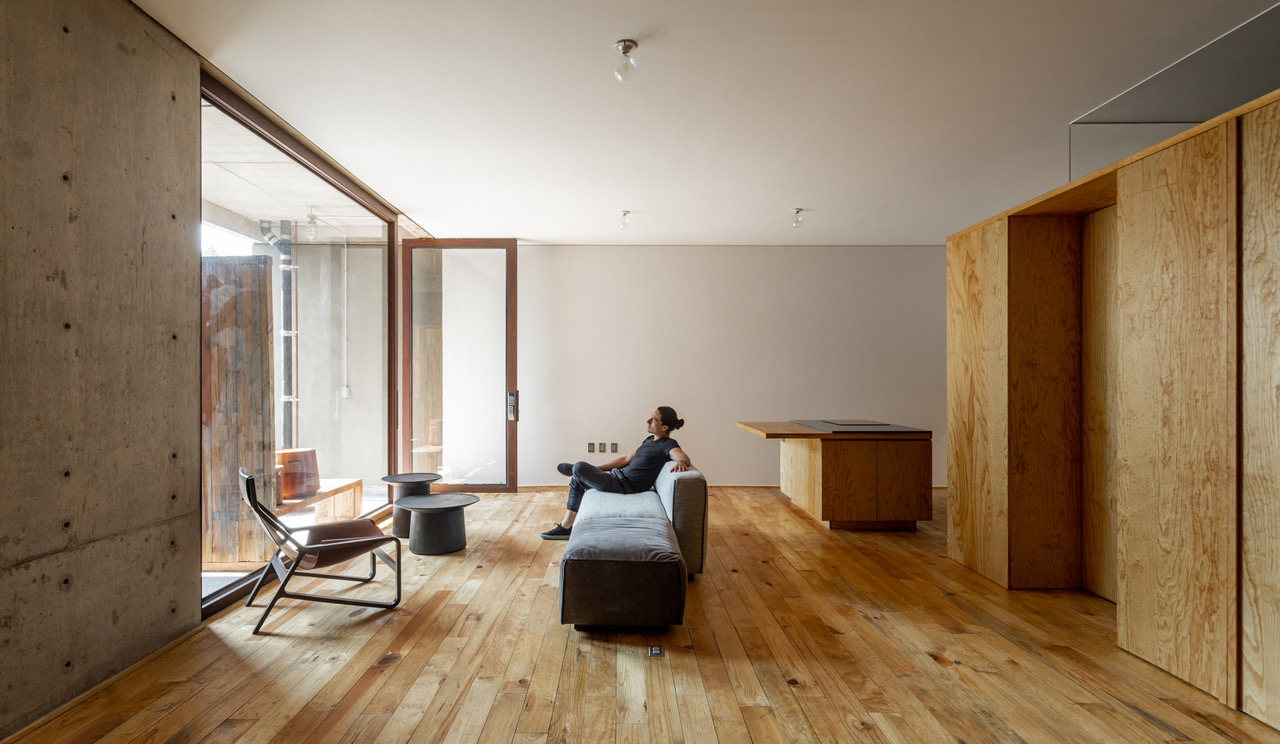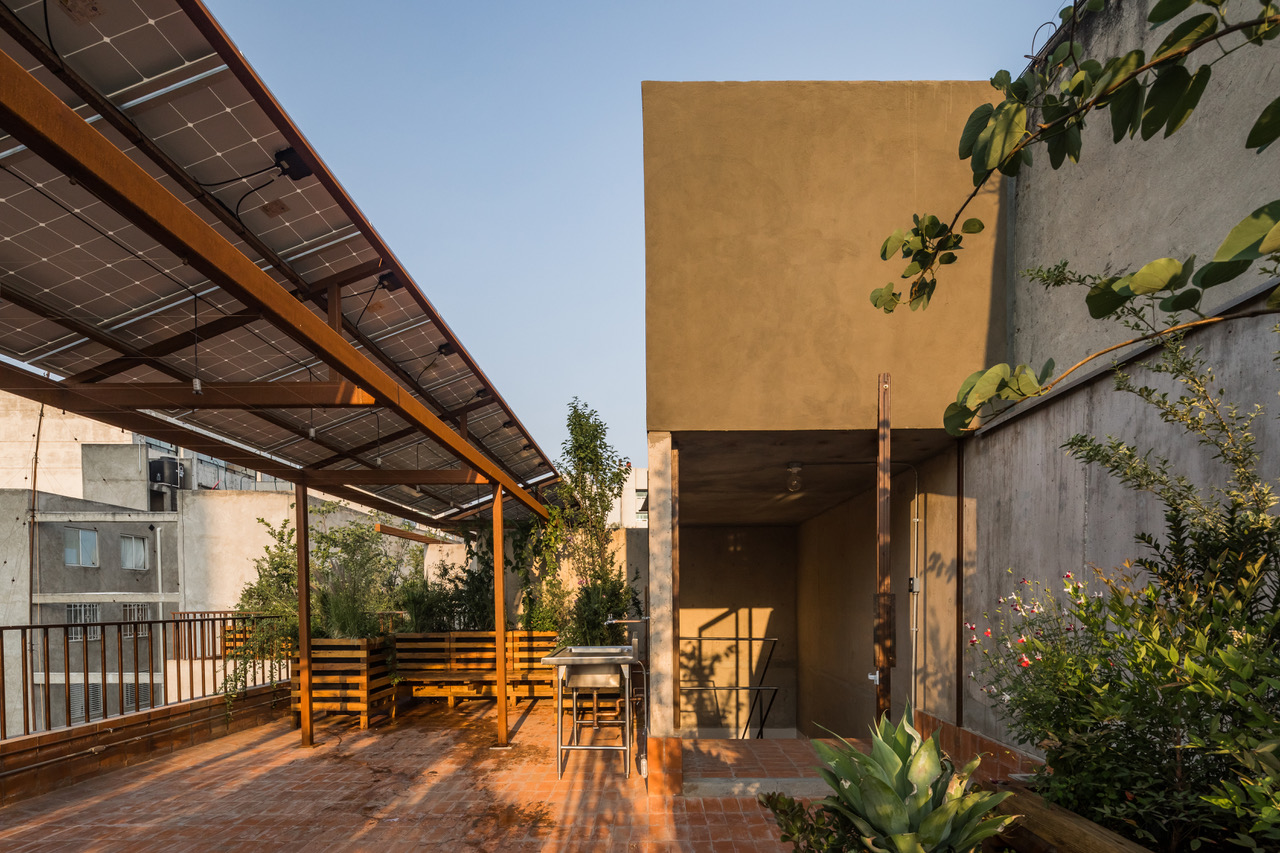Taxco 25
EDAA
- Roma Sur, Mexico City
- EDAA
- Luis Arturo García
- JUAN HERNÁNDEZ, DANIEL LANGURÉ. LANDSCAPE: LUIS GUISAR
-
Taxco 25 is a recovery, rehabilitation and resignification project that due to its historical value, this building was protected by the INBA (National Institute of Fine Arts,) respecting the old house and allowing the generation of green roofs and terraces that allow light to enter. every corner of the complex.
It is a contemporary housing proposal that dialogues with neighborhood life and its different expressions of traditional architecture. Its design refers to the clarity of lines and volumes that the functionalist style house from 1940 has on which the project rests, promoting its updating and redefinition.
Located in the Roma Sur neighborhood of Mexico City, the intervention consisted of vegetating and pedestrianizing the corridor that connects the street with the interior of the property, as well as building five (5) new homes, terraces and garden roofs that open the view of who visits them to live together and appreciate the urban landscape from an intimate space.
With a total of 500 m2 of constructed area, Taxco 25 houses three (3) types of housing, spacious, generous and with flexible spaces: the cataloged house (80 m2), three studios (80 m2) and an apartment of two levels. veles (160 m2). The materials selected for specific uses, the generous and naturally illuminated spaces, generate an experience where care for each of the details counts: from the furniture to the bicycle parking, the plant selection, the transition in the path from the metal railing and the orderly arrangement of the exposed pipes, to the exhaustive design of the structural elements that make up the interior wooden staircase.
Whether through the friendly relationship with the sidewalk, the extensive use of specific vegetation, the conviction to protect the historical architectural past of the area or implementing energy efficiency and water use systems, the Taxco 25 project interacts with its surroundings and recognizes the urgency of developing proposals for urban regeneration in a conscious and critical way. - A half-open latticework was built as the façade of the property with 126 poles rescued from the work process, integrating lighting towards the street, thus collaborating in the abolition of the large closed walls towards the city as well as a contribution in terms of safety.
The project contributes approximately 10% of free area surplus over what the construction regulations mark.
Optimal management and reduction of the consumption of natural resources.
The building has zero gas emissions as it is 100% electric.
Solar water heating system that covers the demand of 100% of the dwellings in the building, complemented with a backup electric heating system for each dwelling and induction grills in kitchens.
System for recycling and capturing rainwater, covering 100% of rooftops, and soapy water from the building through a filter system and a septic tank that is reused in toilets and automated irrigation. The strategy is reinforced with the use of energy-saving toilets and showers.
It only has a parking area for bicycles, encouraging the suppression of the use of cars, thus reducing the impact of the consumption of fossil fuels. -

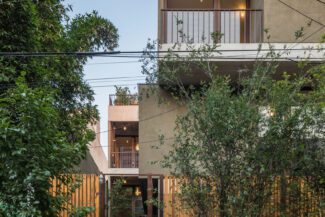



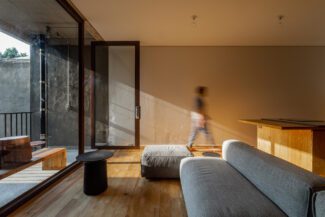



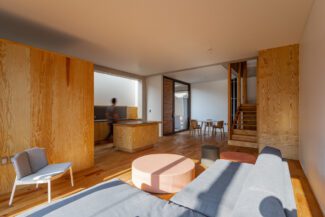





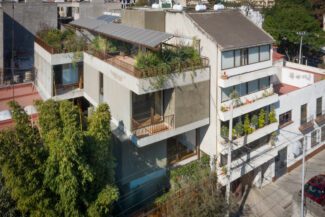
- Onnis Luque, Jaime Navarro
- EDAA
Project description
Taxco 25 is a recovery, rehabilitation and resignification project that due to its historical value, this building was protected by the INBA (National Institute of Fine Arts,) respecting the old house and allowing the generation of green roofs and terraces that allow light to enter. every corner of the complex. It is a contemporary housing proposal that dialogues with neighborhood life and its different expressions of traditional architecture. Its design refers to the clarity of lines and volumes that the functionalist style house from 1940 has on which the project rests, promoting its updating and redefinition. Located in the Roma Sur neighborhood of Mexico City, the intervention consisted of vegetating and pedestrianizing the corridor that connects the street with the interior of the property, as well as building five (5) new homes, terraces and garden roofs that open the view of who visits them to live together and appreciate the urban landscape from an intimate space. With a total of 500 m2 of constructed area, Taxco 25 houses three (3) types of housing, spacious, generous and with flexible spaces: the cataloged house (80 m2), three studios (80 m2) and an apartment of two levels. veles (160 m2). The materials selected for specific uses, the generous and naturally illuminated spaces, generate an experience where care for each of the details counts: from the furniture to the bicycle parking, the plant selection, the transition in the path from the metal railing and the orderly arrangement of the exposed pipes, to the exhaustive design of the structural elements that make up the interior wooden staircase. Whether through the friendly relationship with the sidewalk, the extensive use of specific vegetation, the conviction to protect the historical architectural past of the area or implementing energy efficiency and water use systems, the Taxco 25 project interacts with its surroundings and recognizes the urgency of developing proposals for urban regeneration in a conscious and critical way. - A half-open latticework was built as the façade of the property with 126 poles rescued from the work process, integrating lighting towards the street, thus collaborating in the abolition of the large closed walls towards the city as well as a contribution in terms of safety. The project contributes approximately 10% of free area surplus over what the construction regulations mark. Optimal management and reduction of the consumption of natural resources. The building has zero gas emissions as it is 100% electric. Solar water heating system that covers the demand of 100% of the dwellings in the building, complemented with a backup electric heating system for each dwelling and induction grills in kitchens. System for recycling and capturing rainwater, covering 100% of rooftops, and soapy water from the building through a filter system and a septic tank that is reused in toilets and automated irrigation. The strategy is reinforced with the use of energy-saving toilets and showers. It only has a parking area for bicycles, encouraging the suppression of the use of cars, thus reducing the impact of the consumption of fossil fuels.
Project details
Share project




