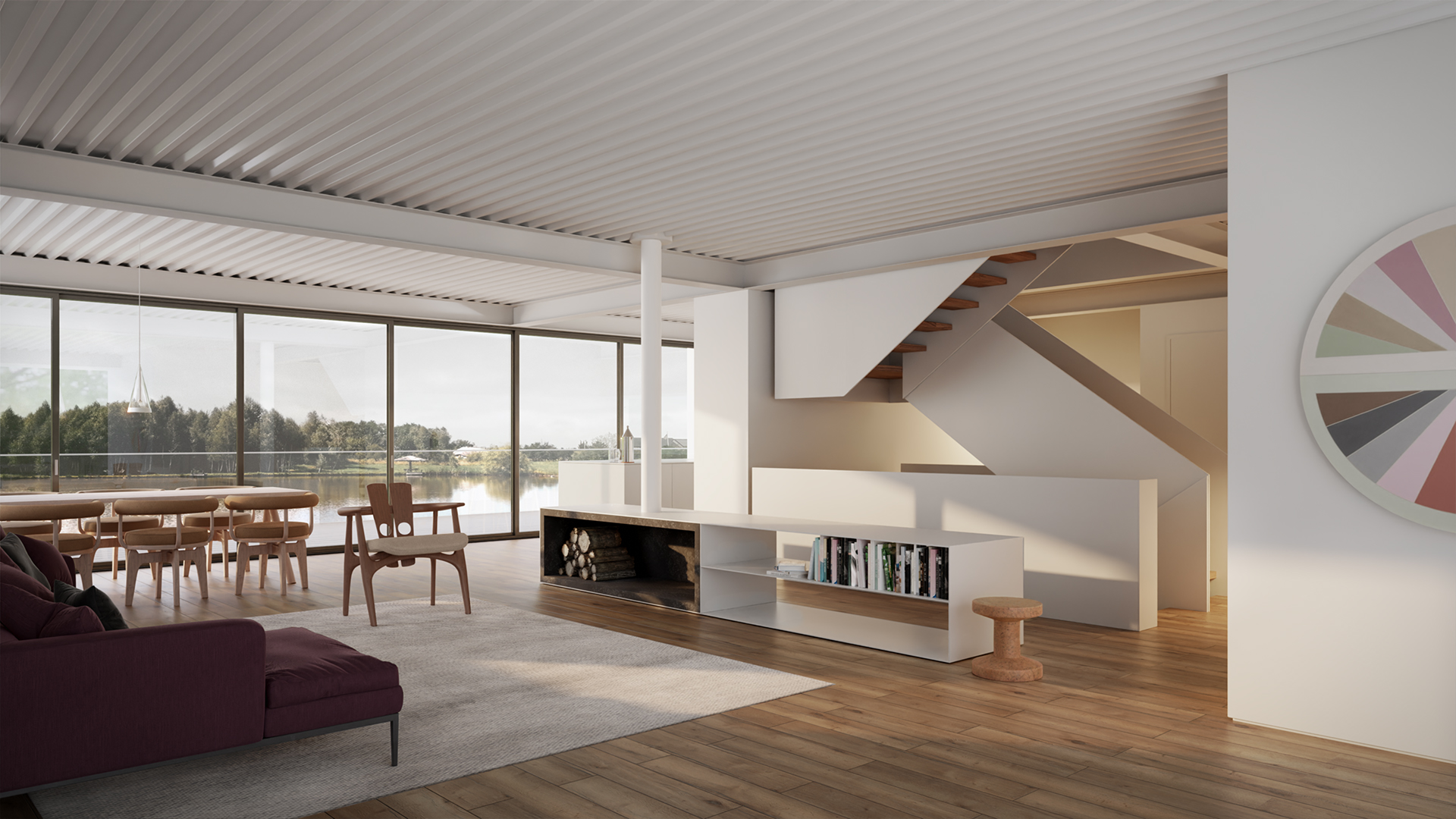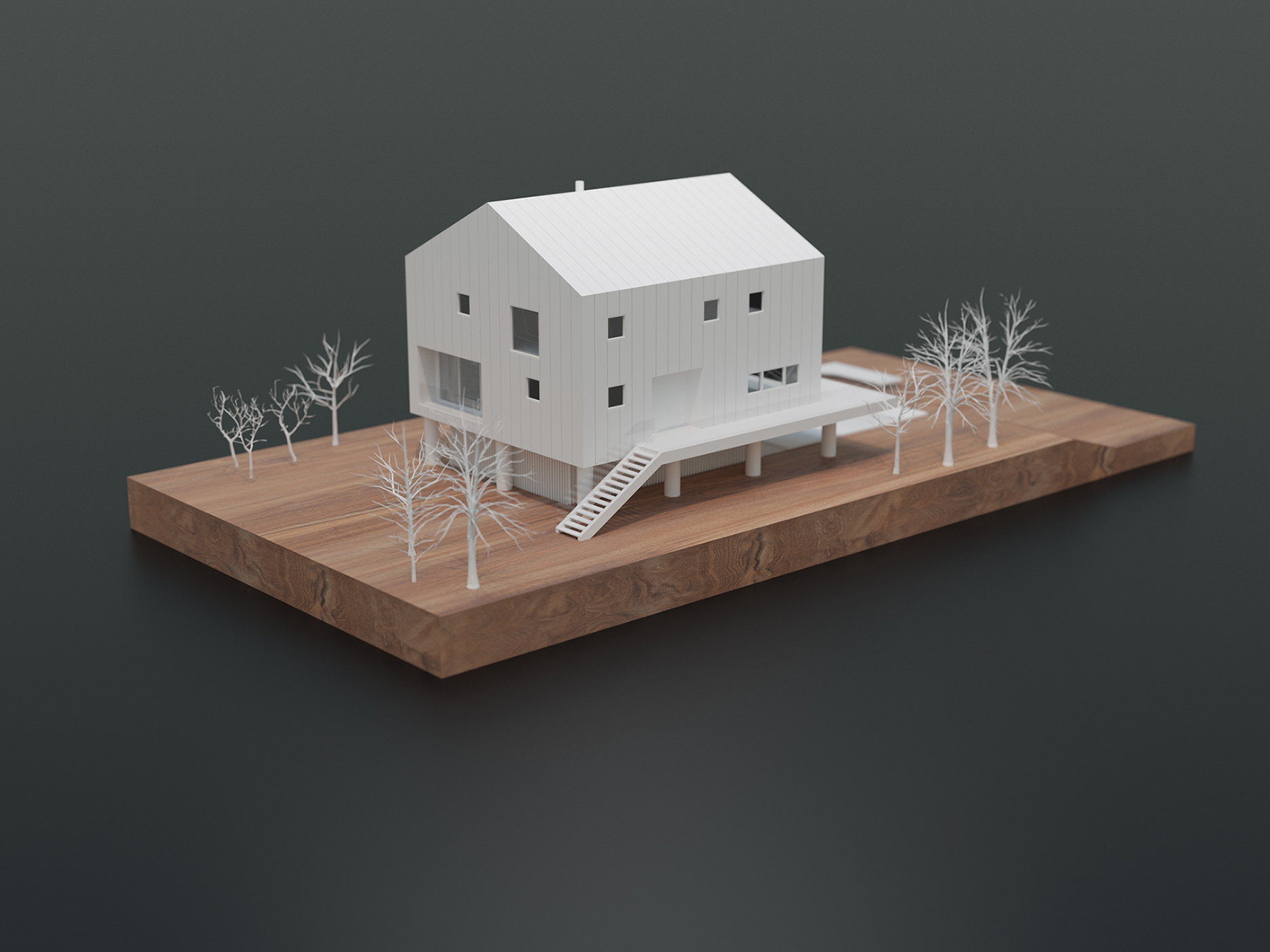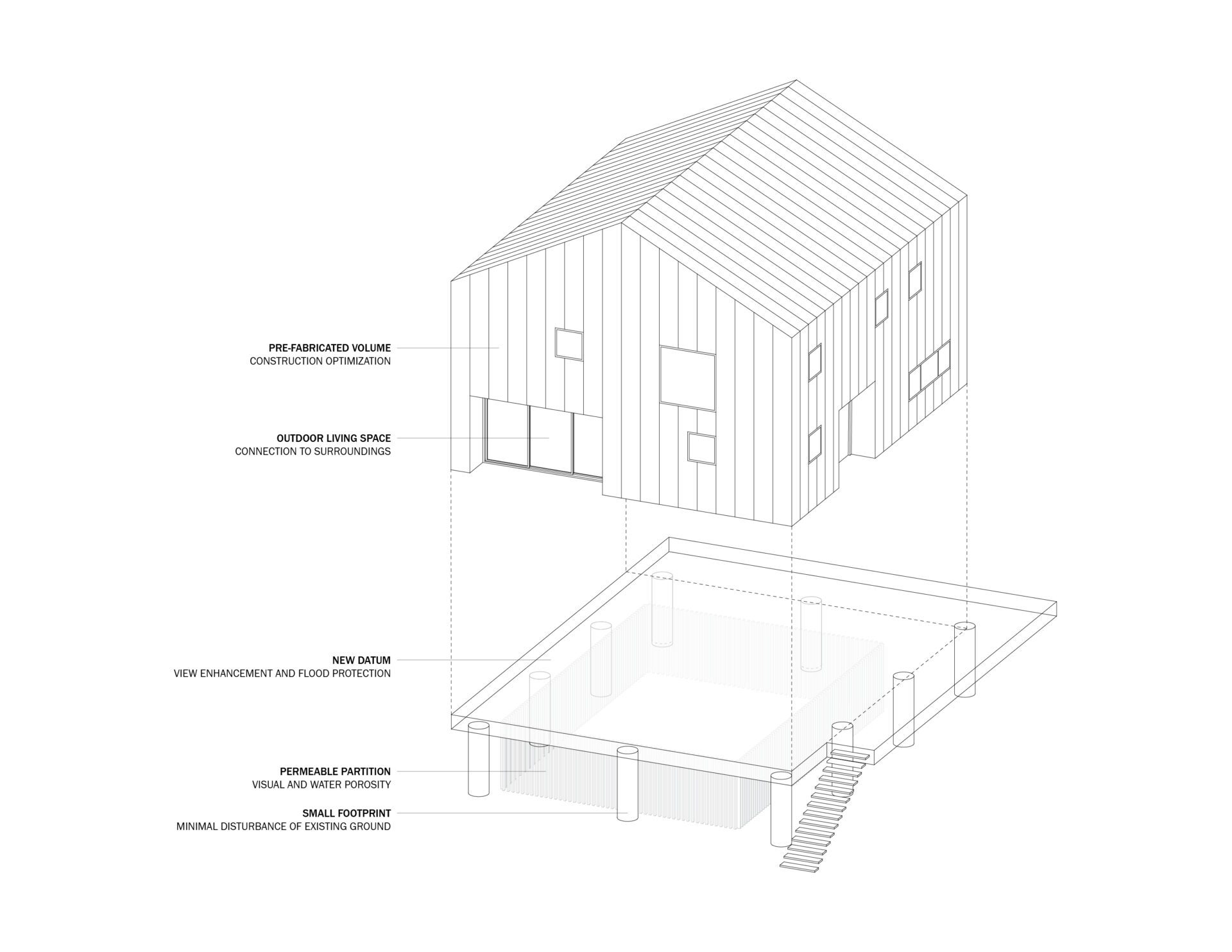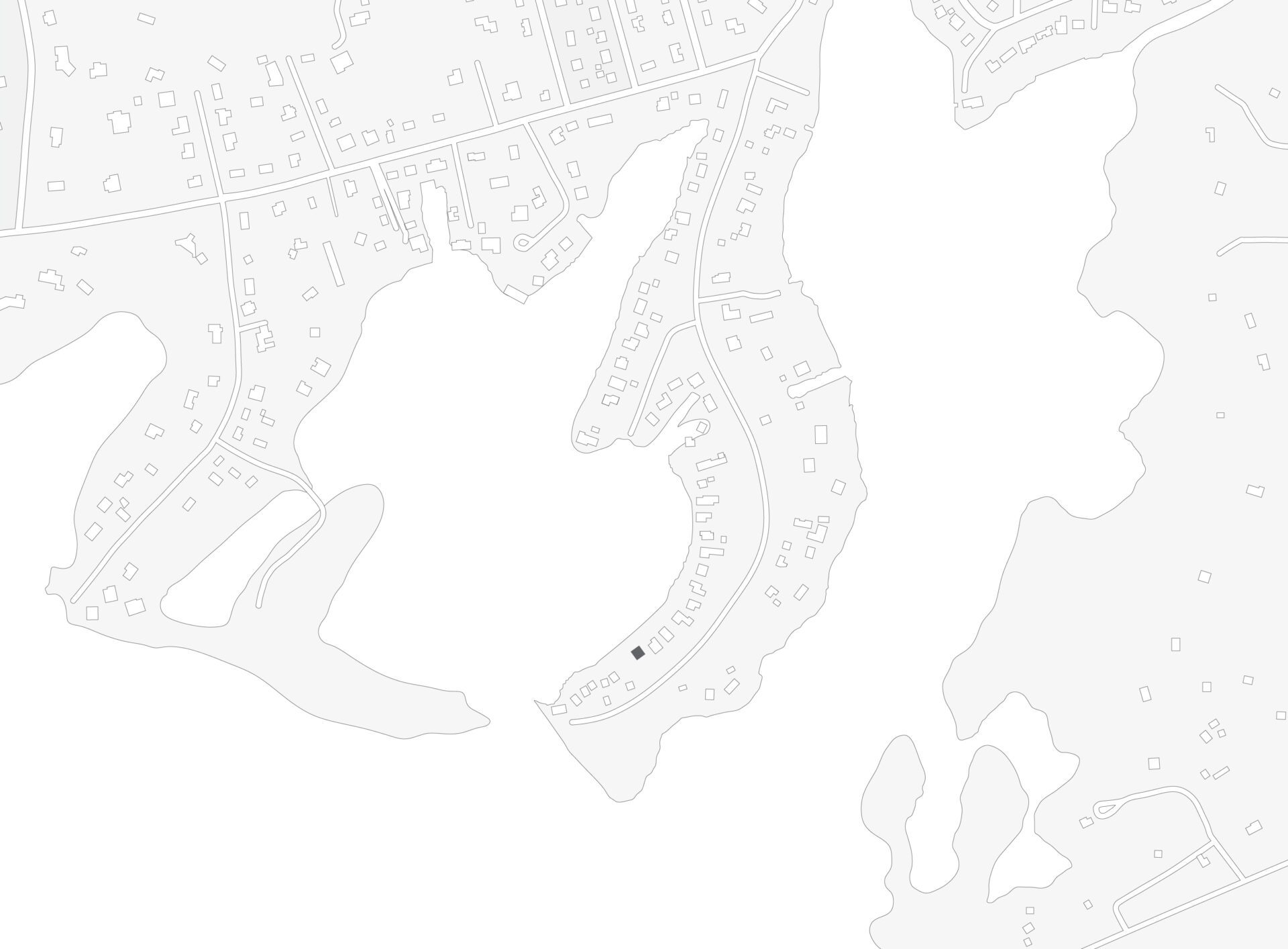Tamsen House
Fernando Fisbein Architect
- Southampton, United States
- Fernando Fisbein Architect
- Fernando Fisbein
-
This house is located on a narrow piece of coastal land in between two ponds in Southampton, New York. While the program is typical of a house in the area, the environmental challenges of the site directly inform the design approach.
Due to flood risk, any new structure in the region is required not only to be lifted above a high base flood elevation, but also to meet strict zoning guidelines. Our design approach consists of introducing a new datum to the project by means of an elevated platform. Below this structure, non-habitable spaces such as a garage and storage areas are located and enclosed with permeable partitions to allow for the free flow of water in case of flooding, and to establish a visual connection from the front of the lot to the pond at the rear. Above the platform, a monolithic volume houses the residential program. While its sloped roof resembles vernacular constructions, the cladding is conceived in zinc panels to increase resistance against the harsh coastal climate and reduce harmful rainwater run-off.
The house balances protective resilience with a sense of porosity. Taking advantage of the elevation offered by the new datum, a series of terraces are carved from the upper volume, connecting north and south views, and creating large outdoor living spaces in direct relation with the leafy grounds and adjacent bodies of water. Indigenous plants are preserved as much as possible to improve the ecological value of the property and reduce requirements for irrigation.
This project seeks to be an infrastructure for environmental awareness. Our sustainable approach toward the minimal disturbance of the existing ground, resilient constructive system and materials, and maximization of pre-fabrication, investigates the potential of establishing a larger framework of ecological decision-making, a prototype for positively contributing to the built environment.
-





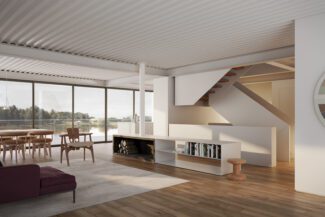

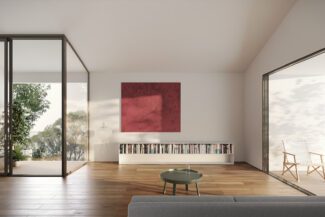

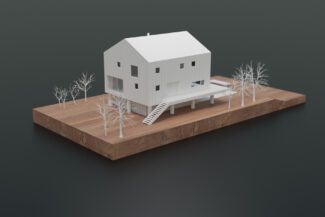






- BS ARQ, Fernando Fisbein Architect
- Fernando Fisbein Architect
Project description
This house is located on a narrow piece of coastal land in between two ponds in Southampton, New York. While the program is typical of a house in the area, the environmental challenges of the site directly inform the design approach. Due to flood risk, any new structure in the region is required not only to be lifted above a high base flood elevation, but also to meet strict zoning guidelines. Our design approach consists of introducing a new datum to the project by means of an elevated platform. Below this structure, non-habitable spaces such as a garage and storage areas are located and enclosed with permeable partitions to allow for the free flow of water in case of flooding, and to establish a visual connection from the front of the lot to the pond at the rear. Above the platform, a monolithic volume houses the residential program. While its sloped roof resembles vernacular constructions, the cladding is conceived in zinc panels to increase resistance against the harsh coastal climate and reduce harmful rainwater run-off. The house balances protective resilience with a sense of porosity. Taking advantage of the elevation offered by the new datum, a series of terraces are carved from the upper volume, connecting north and south views, and creating large outdoor living spaces in direct relation with the leafy grounds and adjacent bodies of water. Indigenous plants are preserved as much as possible to improve the ecological value of the property and reduce requirements for irrigation. This project seeks to be an infrastructure for environmental awareness. Our sustainable approach toward the minimal disturbance of the existing ground, resilient constructive system and materials, and maximization of pre-fabrication, investigates the potential of establishing a larger framework of ecological decision-making, a prototype for positively contributing to the built environment.
Project details
Share project




