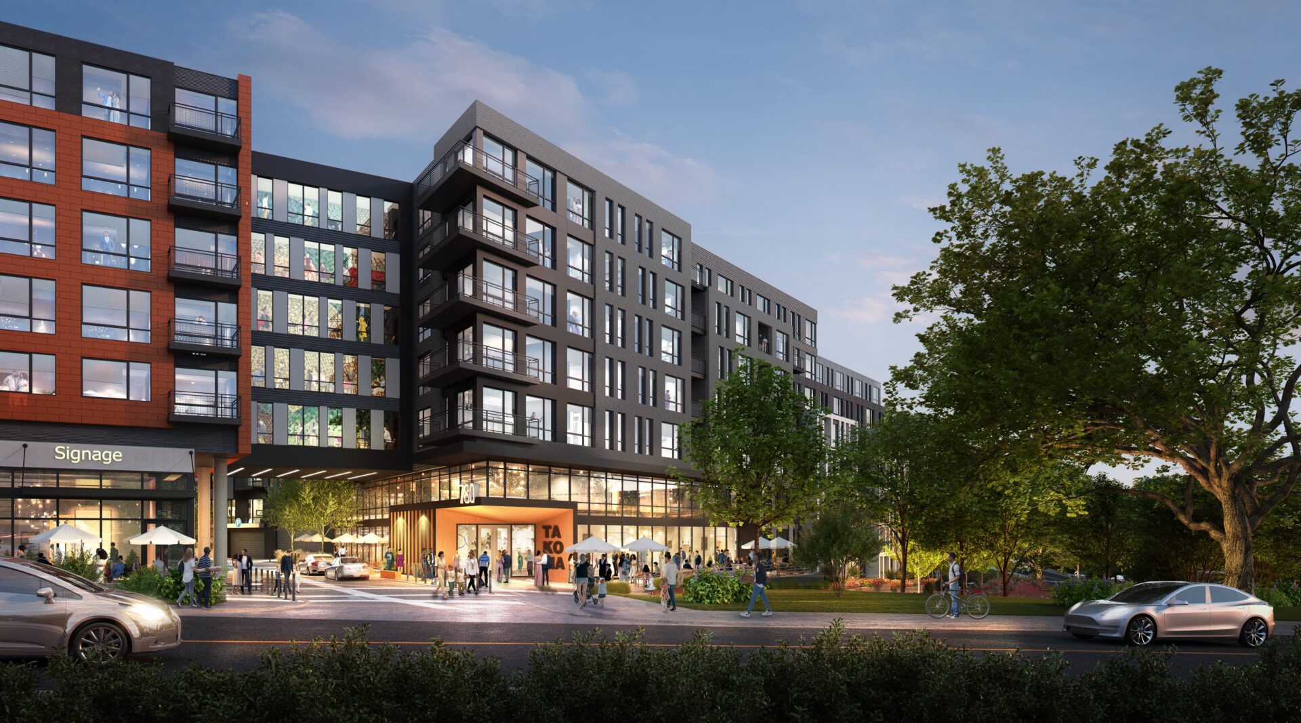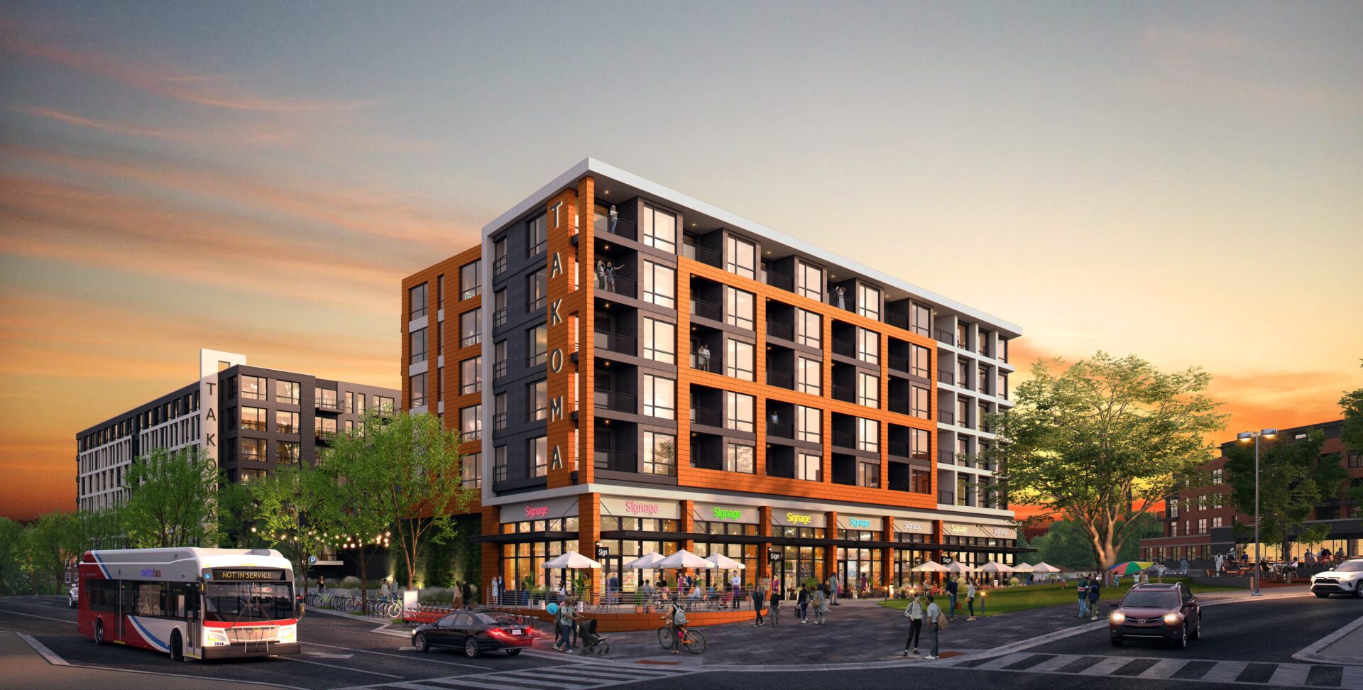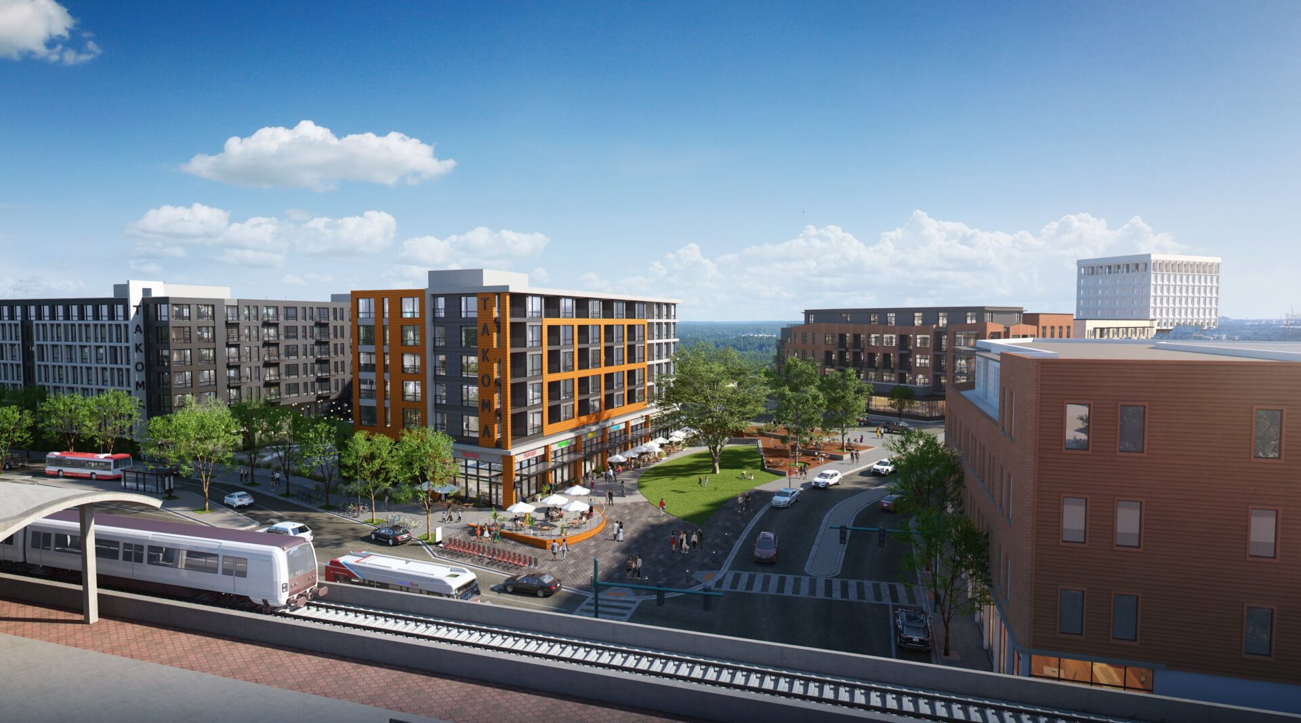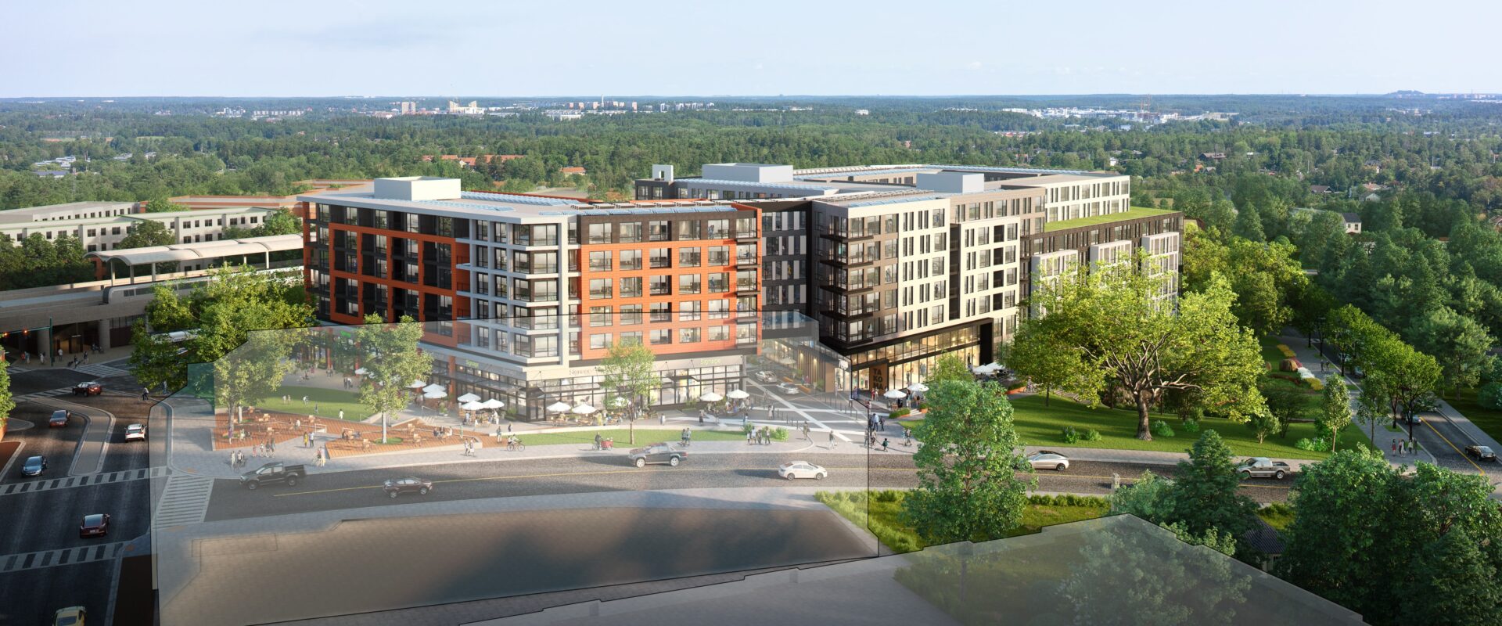Takoma Metro
Moya Design Partners
Short description
Takoma Metro is an innovative space that will serve as a hub for economic development and enhance the public space. Sits at the intersection of Takoma DC, and Takoma Maryland, next to the Takoma Metro Station. The development creates a hub of growth in a well-connected space and connects with the retail corridor of Carrol Street and the residential across Cedar Street and Eastern Avenue. Takoma’s 385,000 sf are divided into three areas within a single development to respond to the adjacent and surrounding developments. The massing is less prominent and plays with different heights, creating a visual relation to the townhomes and the publicly accessible park along the East side facade. The development increases pedestrian accessibility and serves as a buffer from the busiest traffic areas of Carrol Street, where the WMATA bus loop is located. On the south side, a more urban facade with retail on the ground floor and a large public square enhances pedestrian mobility and public safety by softening the traffic along Carrol Street. The topography of the site reduces the massing on this side.
The West and North facade respond to the railway and the metro lines with an organic design and an accessible Bus Loop and a Kiss & Ride that articulates access to the parking spaces. The massing on this facade is more dynamic and with a stronger visual presence to relate to the denser urban areas on this side. The amenities include a conference area, a club room, a co-working space, a gym on the first level, a lounge area, a dog spa, and a library/business center on the ground level. The design incorporates a courtyard with a year-long terrace and a pool. Two-level below-ground parking with access from the less transited North Metro Facade discretely provides parking spaces for residents.
Entry details










