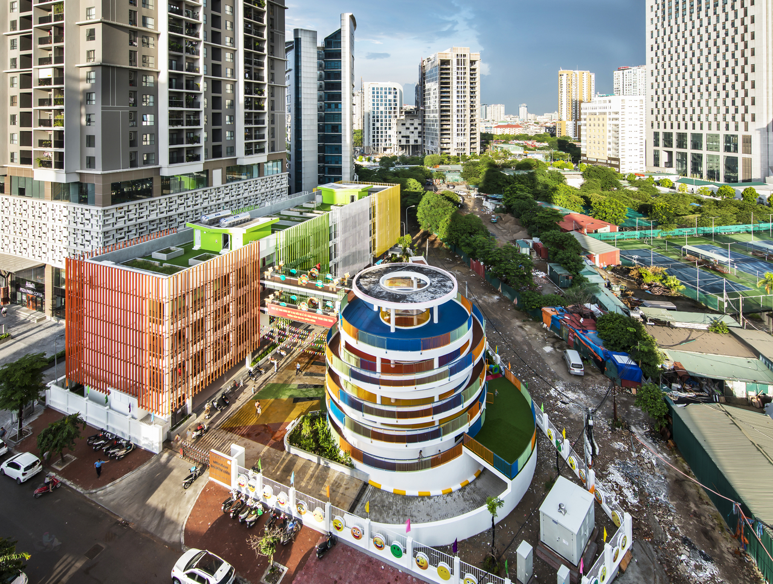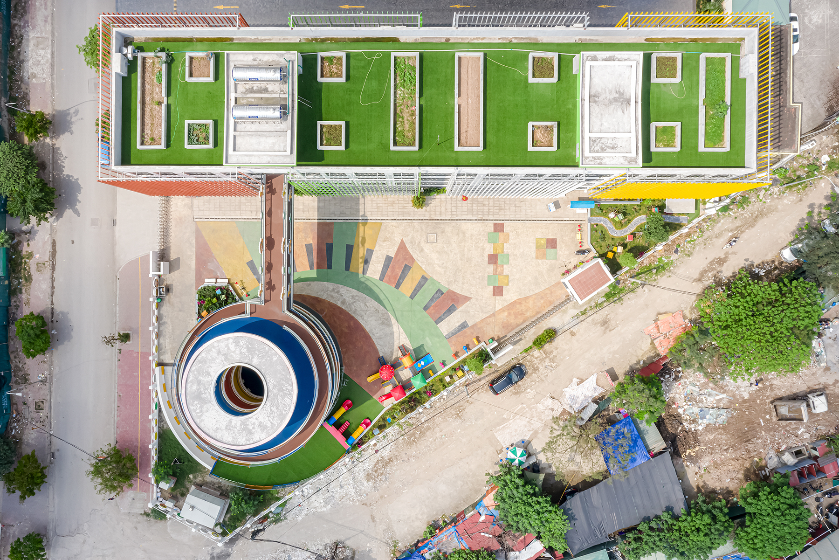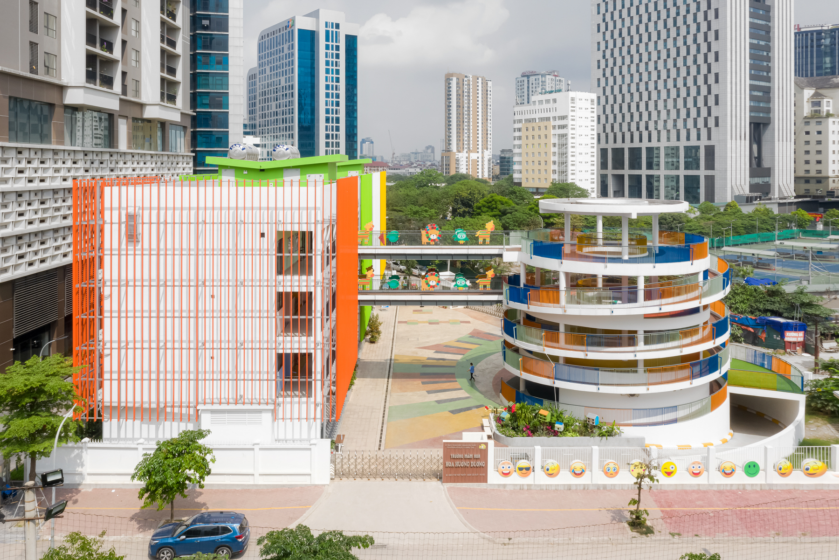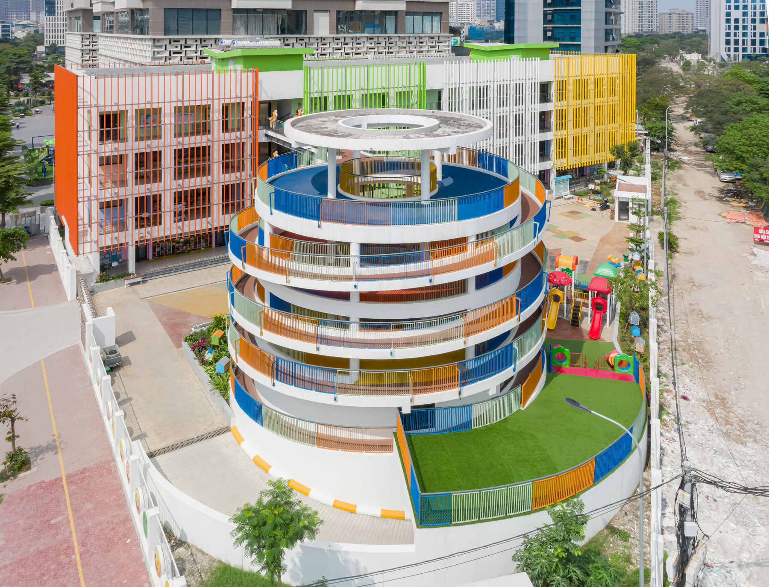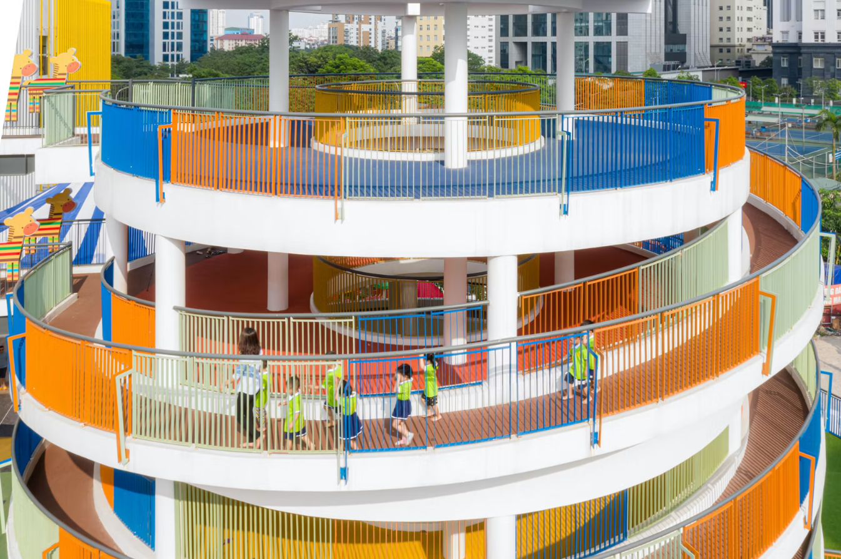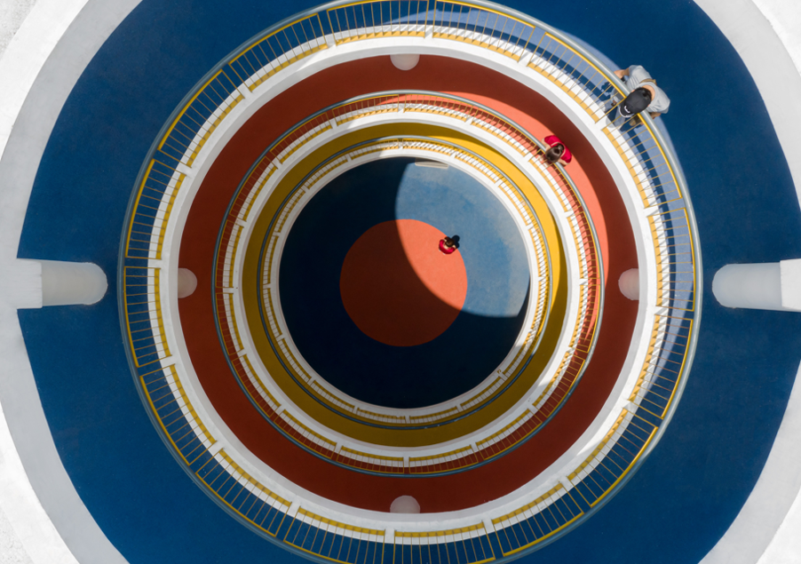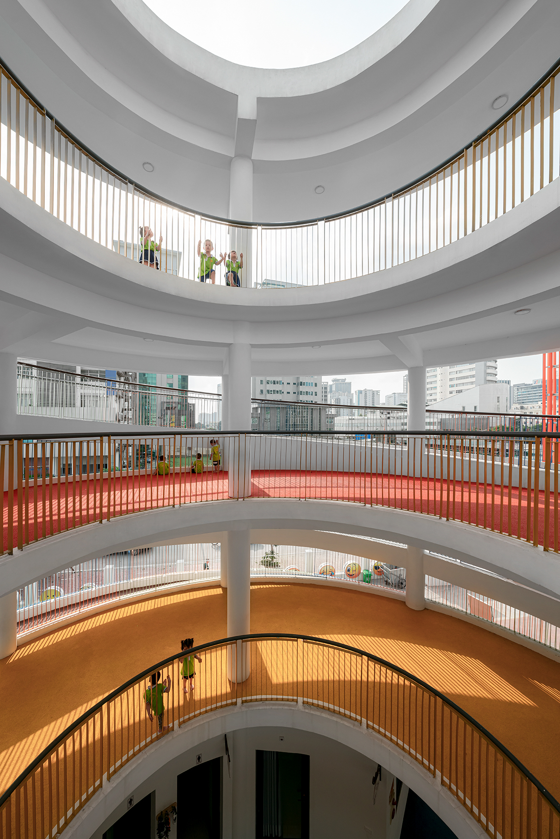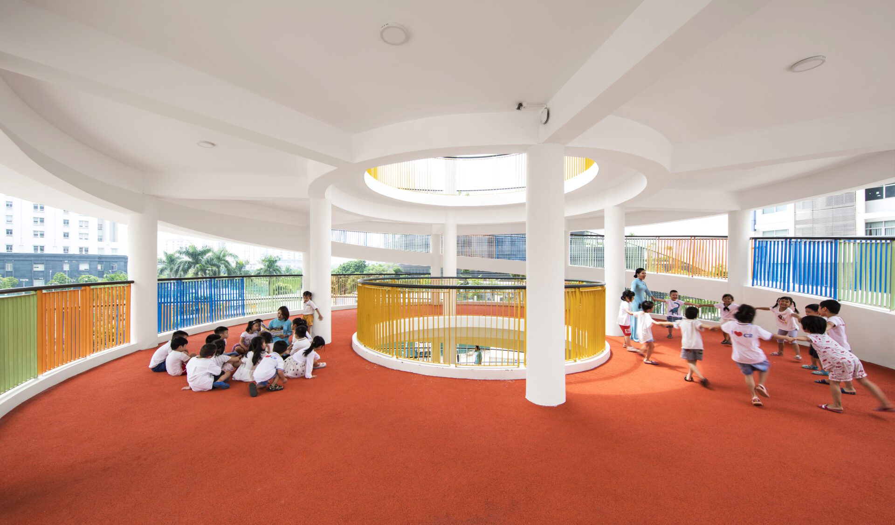Sunflower Kindergarten
Sunjin Vietnam Joint Venture Company
Short description
Currently, the land areas in the city core planned to build schools in Hanoi - the crowded capital city of Vietnam, have limited, high density and coefficient of land use and height. In addition, there are many plots with distorted shapes that make it difficult to design. Therefore, organizing-optimizing this space to ensure the functional areas of learning and physical activities for small-age children is always a challenge of school design.
In the case of Sunflower Kindergarten (Hanoi, Vietnam), the land has been distorted – trapezoidal terrain, a narrow area with 3 sides being shielded by high-rise buildings. The design has arranged a long central building block with classroom and administrative functions, facing to the south to optimize natural lighting, micro climate organization, safety. All the main classroom is organized in a square space, helping minimize the distance from the main classroom space to the auxiliary spaces and simultaneously helping teachers better handle when the trouble situations occur.
To optimize the functional space for learning and physical activities, the architect has organized the structure of "Movement Tower" with a spiral circular structure, narrower at the top with the roof cover on the top and natural greenery in the core space. It is also connected fluently to the main classroom block by the long steel bridge structure. The Movement Tower is not only aesthetically pleasing but also supports to increase approximately 3 times the area physical space for the school.
Along with quality-material finishing solutions (such as rubber carpet laying for ridges and floors to ensure children's safety, bright-colorful decorations, trees, and lighting-ventilation-equipment), different colors continuously connected from the ground to the top floor help maximize the five senses, increasing efficiency, and communication in the space-exploration-process of young children, meeting the needs of interaction and physicals learning requirement in the kindergarten building.
Entry details
