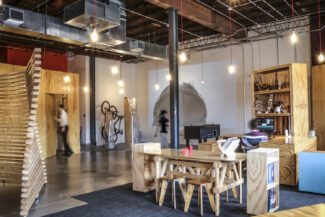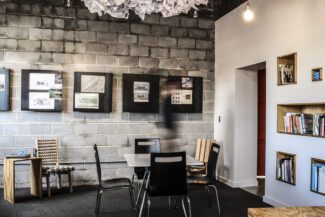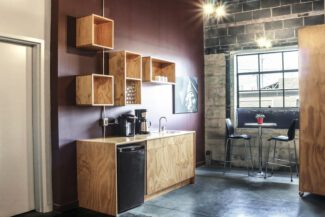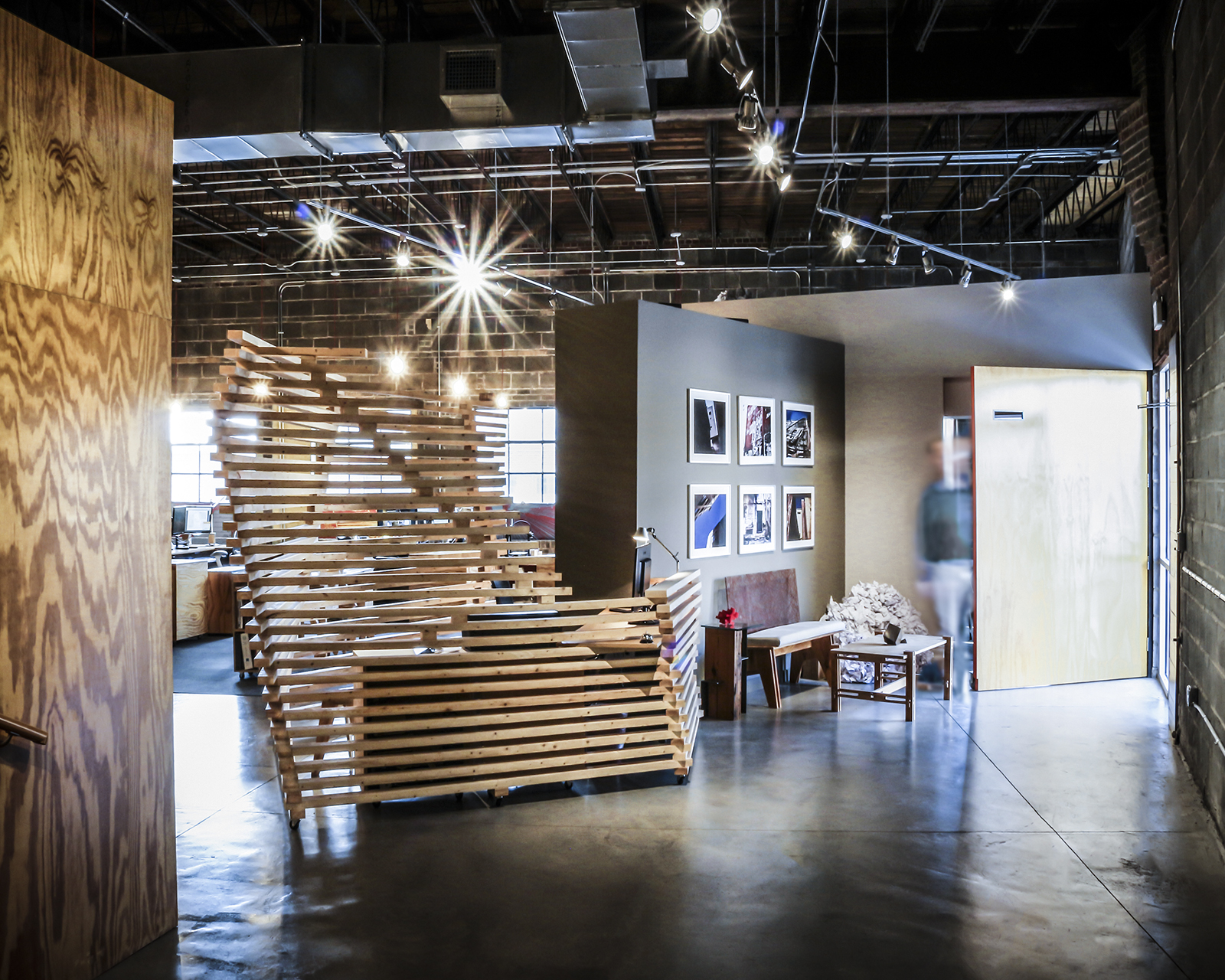Studio 1201
bDot Architecture
- Birmingham, AL - USA
- bDot Architecture
- Brian Roberson
- Dan Taylor
-
Working with the bones of an abandoned warehouse in downtown Birmingham, we set out to design a studio that would celebrate the previous uses of the building and create an adaptable and kinetic environment in which to work and play.
Many elements of the existing building were used as architectural influences, providing datum and organizational cues for the design. For example, the remains of a stucco and cork freezer wall helped define and locate the main conference space; the rhythmical spacing of the existing steel windows defined the separation of meeting and work spaces as did a large existing steel beam and column; and the existing loading bay door defined where the entrance was to be located.
Using as few walls as possible, custom furniture, sculpture, art, lights and carpet became an important means to define the adjustable studio. By placing casters on custom-designed plywood work stations, moveable shelving “walls” and the reception “nest,” the space easily adapts from design studio to lecture / concert venue to an art gallery with little disturbance or inconvenience.
While serving as movable wall partitions, the shelves are home to concept models, prototypes and random thoughts that are on-hold and waiting to be developed further. Juxtaposed to the shelves is the mysterious plywood box, whose hidden door conceals the entrance to the often chaotic materials library. Other static elements include: the conference area, which is defined with a stained wood ribbon, the workshop, housed inside the large red cube at the back of the studio, and two large rectangular forms, which house our reading collection, office supplies and a large pivoting door. This door provides seclusion to a small private meeting space and also rotates to cover the entrance door, yielding additional security when the studio is not being used. -
















- Brian Roberson
- bDot Architecture
Project description
Working with the bones of an abandoned warehouse in downtown Birmingham, we set out to design a studio that would celebrate the previous uses of the building and create an adaptable and kinetic environment in which to work and play. Many elements of the existing building were used as architectural influences, providing datum and organizational cues for the design. For example, the remains of a stucco and cork freezer wall helped define and locate the main conference space; the rhythmical spacing of the existing steel windows defined the separation of meeting and work spaces as did a large existing steel beam and column; and the existing loading bay door defined where the entrance was to be located. Using as few walls as possible, custom furniture, sculpture, art, lights and carpet became an important means to define the adjustable studio. By placing casters on custom-designed plywood work stations, moveable shelving “walls” and the reception “nest,” the space easily adapts from design studio to lecture / concert venue to an art gallery with little disturbance or inconvenience. While serving as movable wall partitions, the shelves are home to concept models, prototypes and random thoughts that are on-hold and waiting to be developed further. Juxtaposed to the shelves is the mysterious plywood box, whose hidden door conceals the entrance to the often chaotic materials library. Other static elements include: the conference area, which is defined with a stained wood ribbon, the workshop, housed inside the large red cube at the back of the studio, and two large rectangular forms, which house our reading collection, office supplies and a large pivoting door. This door provides seclusion to a small private meeting space and also rotates to cover the entrance door, yielding additional security when the studio is not being used.
Project details
Share project

















