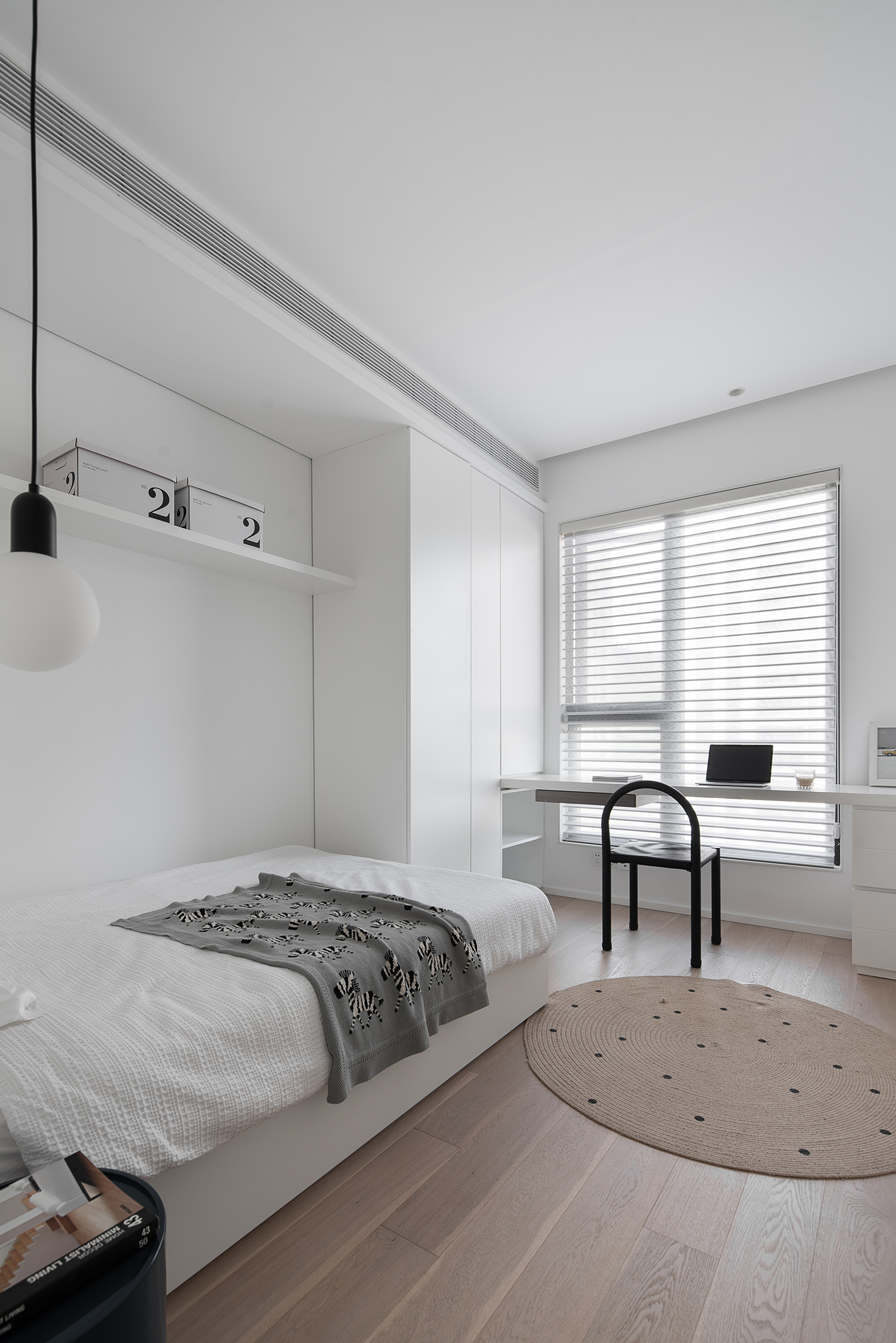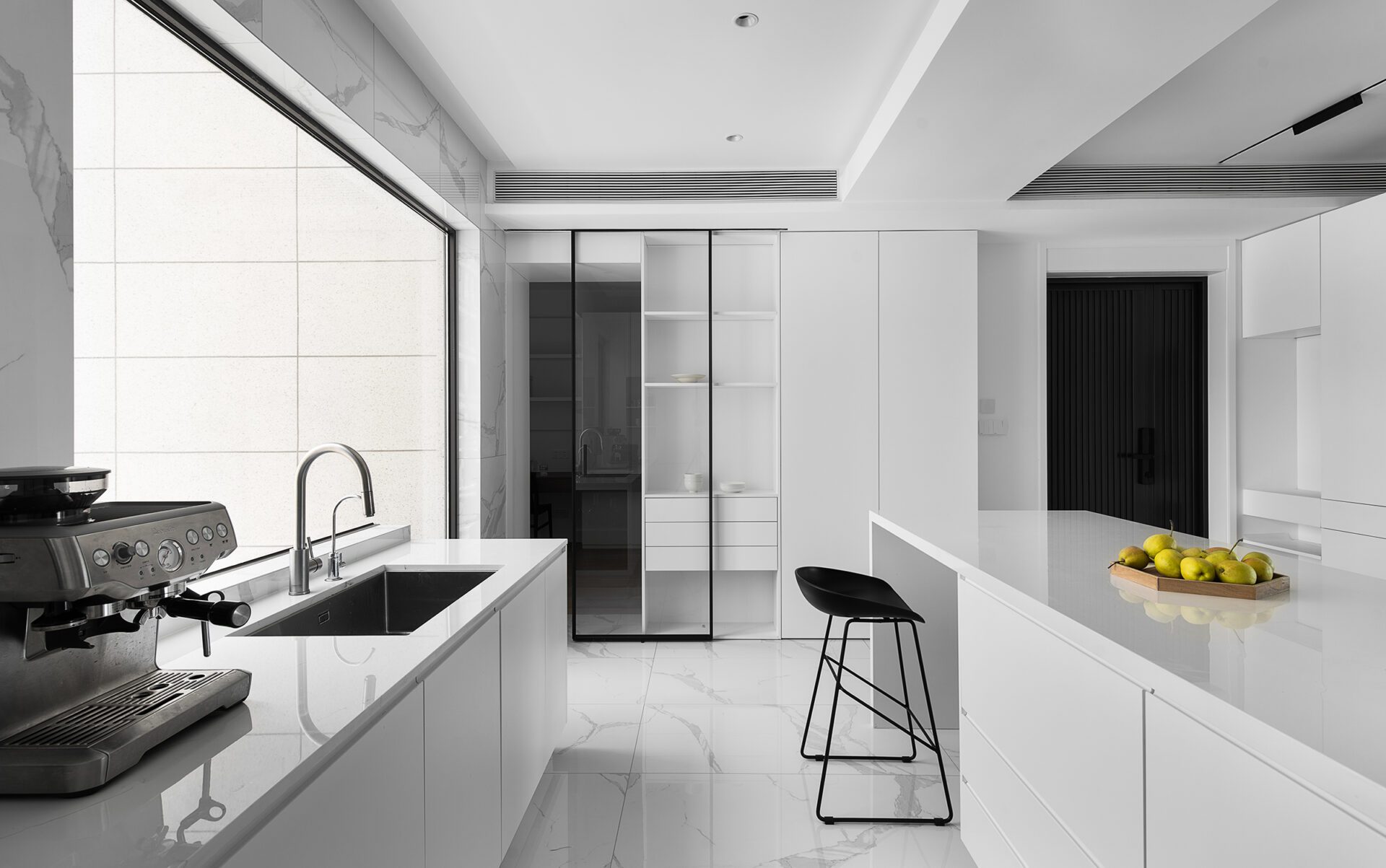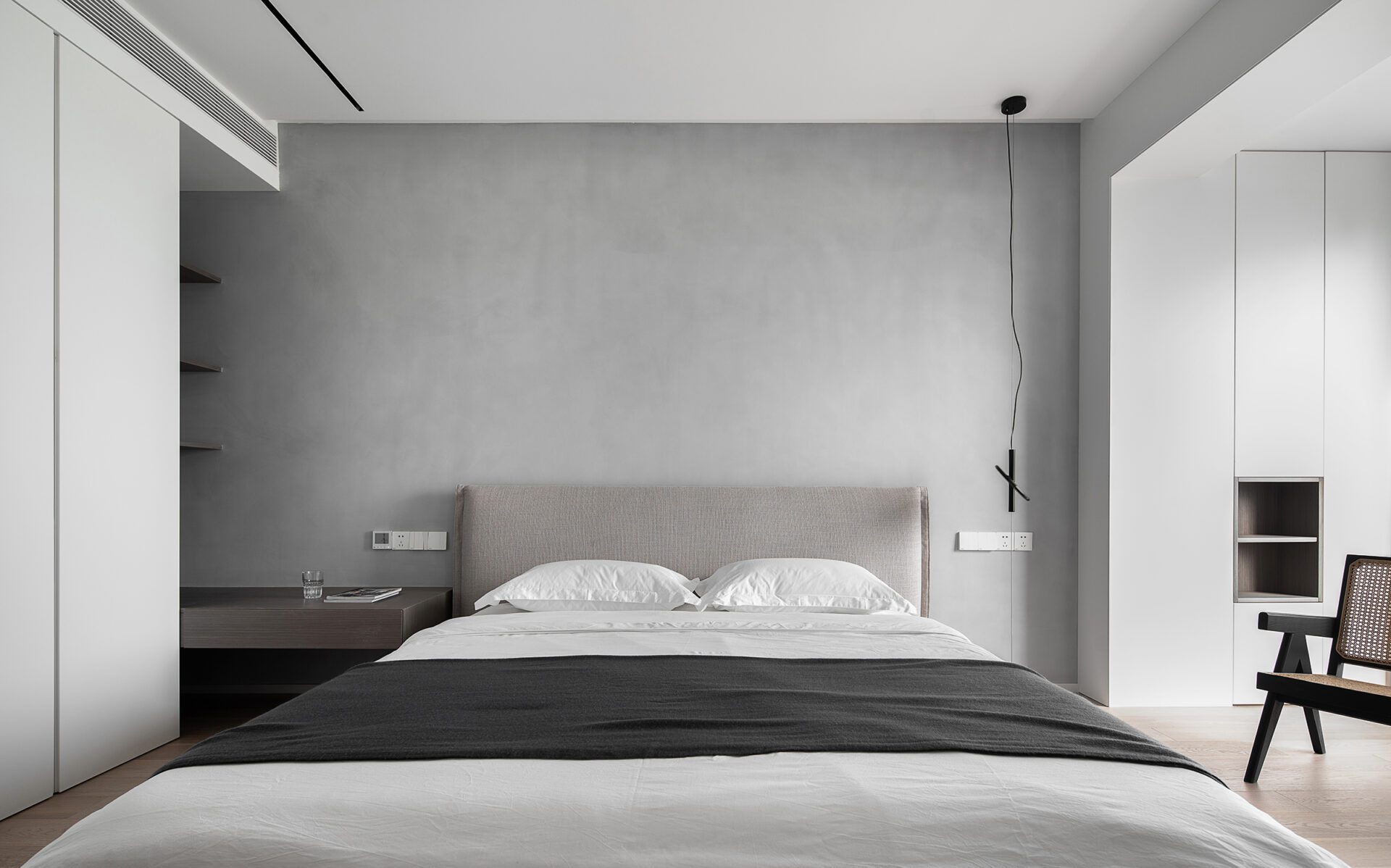Stated
ZYU Atelier


Short description
By means of private prosecution, we seek the emotional connection between the people and the space, make it more natural and coherent, and let the medium established by the space be dominated by the place.
About the hall and the processing of cooking area, may be more convenient operability or around everyday, habitant itself in such a partition can be recorded more everyday, by the extension of cabinet put oneself in another's position and smallpox consistency, walk to the aisle guide behavior and repast area, the turning point of platform, as well as dynamic line provides a good indication role, So that the vision can be changed with the form of different scene simulation, from the dining area to the public area of vision without obstruction, mostly low objects as the dominant, to ensure the comfort of the line of sight.
The material boundary of the foyer and the cooking area is used to strengthen the extension of the material and the penetration of the space, stretch the amplification area of the vision, and with the help of the conversion concept of the surface volume, the space presents gradually decreasing visual guidance, and also separates the daily interaction between the left and right sides.
It is also to consider the degree of control of the form, so in the treatment of the facade and ceiling, more use of the original structural conditions, such as beam position, equipment space chroma block, to make the change of the ceiling level can transition more rich.
In addition to meeting the normal storage conditions, the indoor space must be restrained and combined in the processing stage to consider the external presentation of the space to be expressed, and try to expand the scale comfort of the inner compartment.
Entry details

















