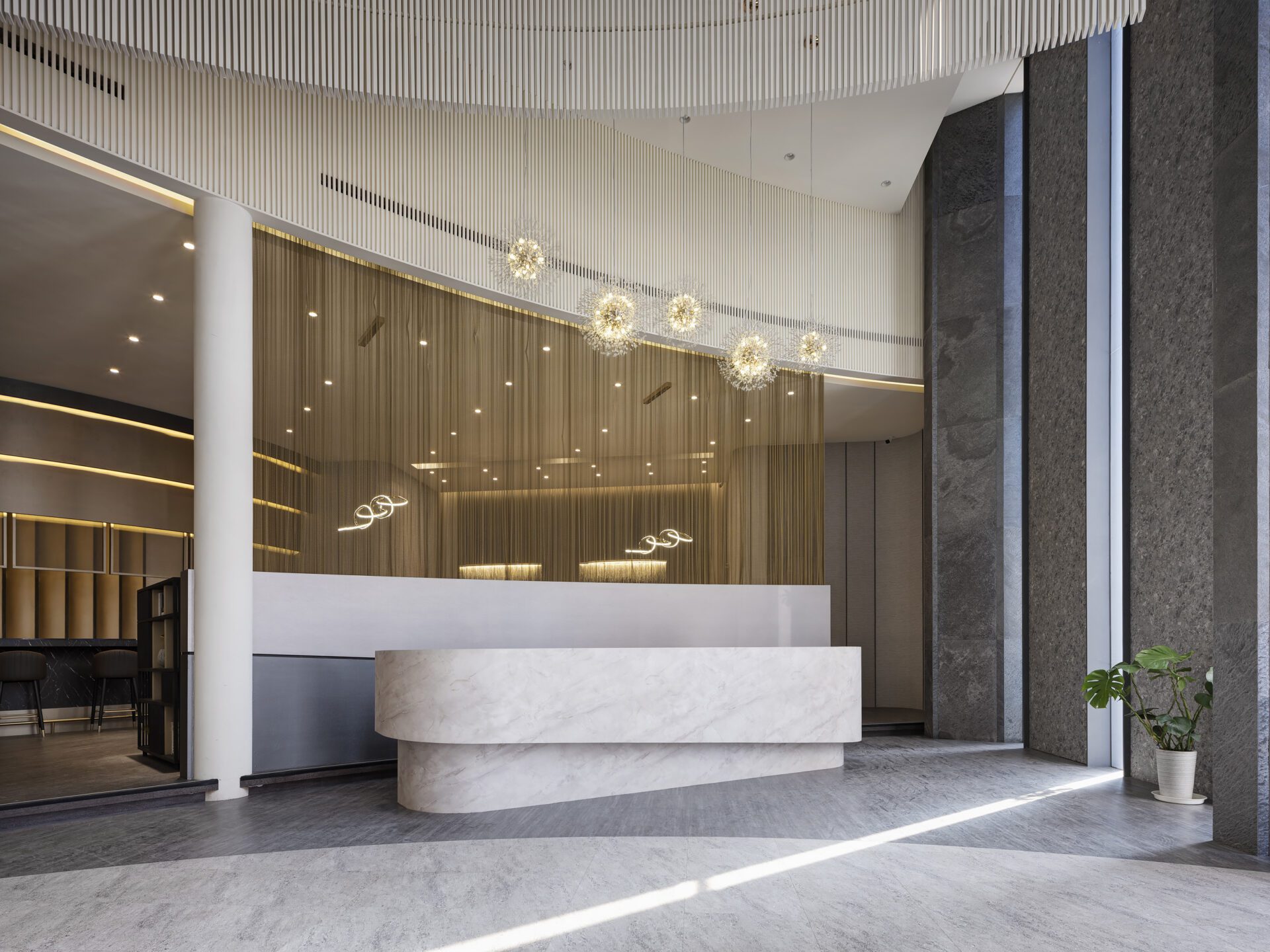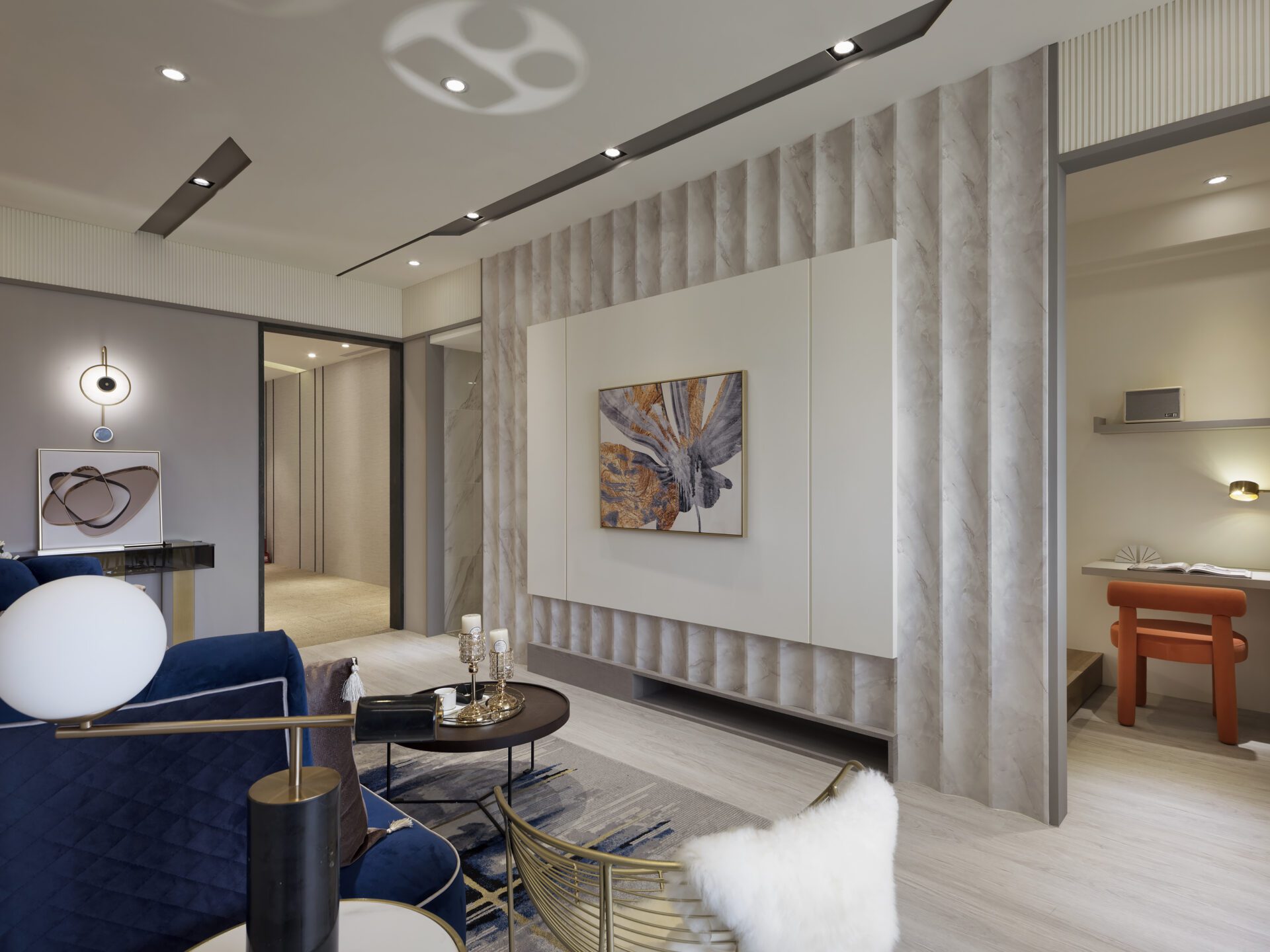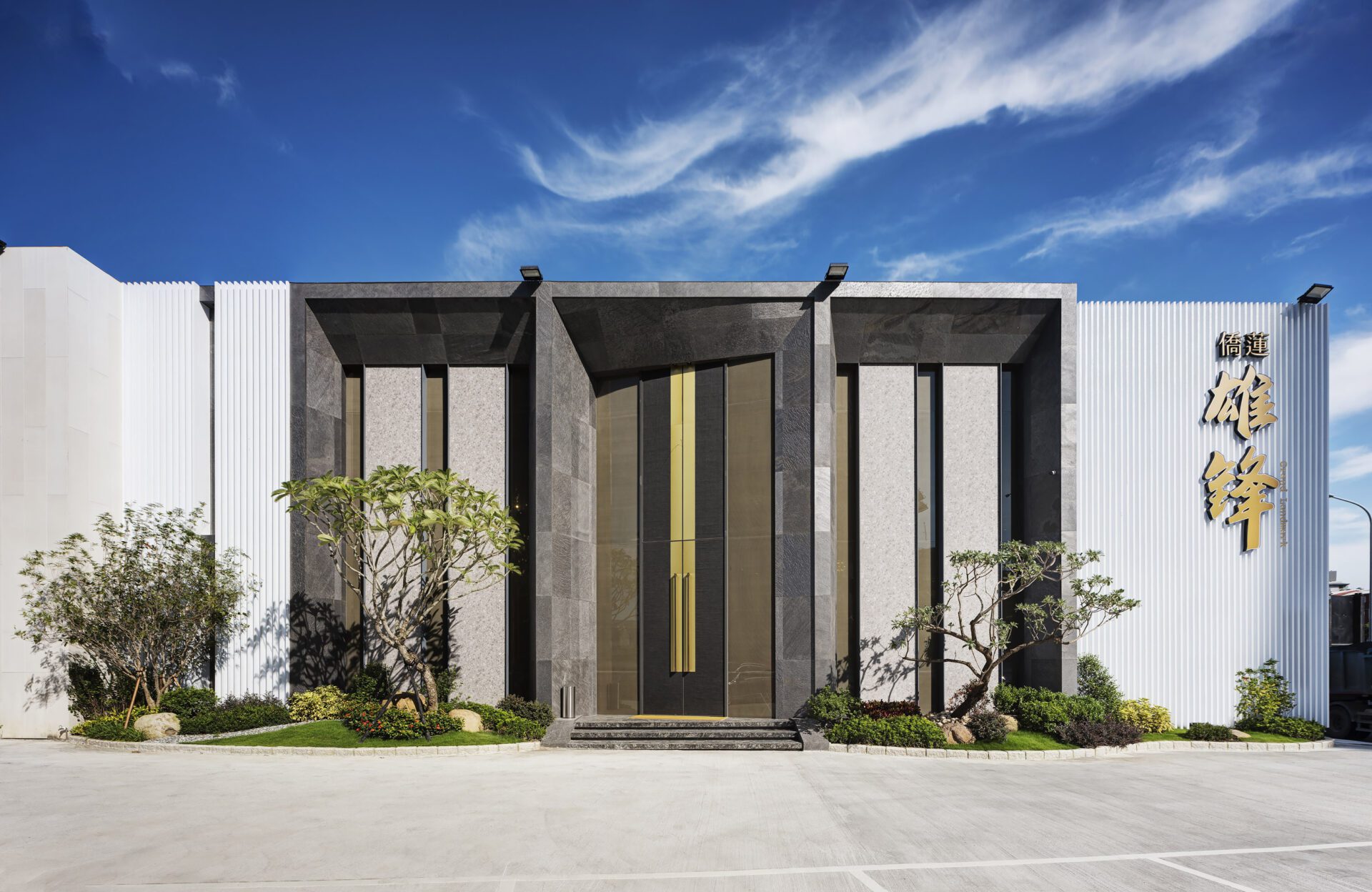Stage of Golden Spike
Loe Interior Design


Short description
The project on the 35th floor in Banqiao is a landmark building in the area. In order to highlight the characteristics of the project, the design team made the reception center like a stage, the project is the main character, and the visitors can participate in the fabulous performance. The design team used arc elements to present the curtain of the stage and used various materials to shape the appearance of the theater, focusing the project on the center of the main stage and conveying the feeling of majestic and extraordinary tension. This project has the advantage of cathedral ceilings, with a maximum height of 6.3 meters at the entrance. The design team made a beveled façade door to avoid western exposure, and on the other hand, through the different materials to present subtle gradations of light and shade at different times of the day, to convey an extraordinary feeling. When visitors walk inside, the first thing they see is a stage that features a housing model and a spiral staircase that extends to the show house on the second floor, with the reception and sales area on the right side. The design team eliminated the feeling of declining ceilings by designing the grilles layer by layer. The first layer is a transparent grille, and the second layer is a substantial grille. The layers of arc grille make the space a sense of rhythm. Last but not least, the third layer is a metal curtain, the set of indirect lighting for the metal curtain gives it the function of a stage curtain, and behind the metal, the curtain is the sales area. The ceiling in the sales area is 4.5 meters in height, and the silk chandeliers and golden waves on the walls represent the image of spikes. On the other hand, the ceiling of the circular bar is designed in a gradual manner, which is close to the theme of "theater", and the multi-layered changes in the space are like a play, with the curtain progressively revealing the next scene.
Entry details

















