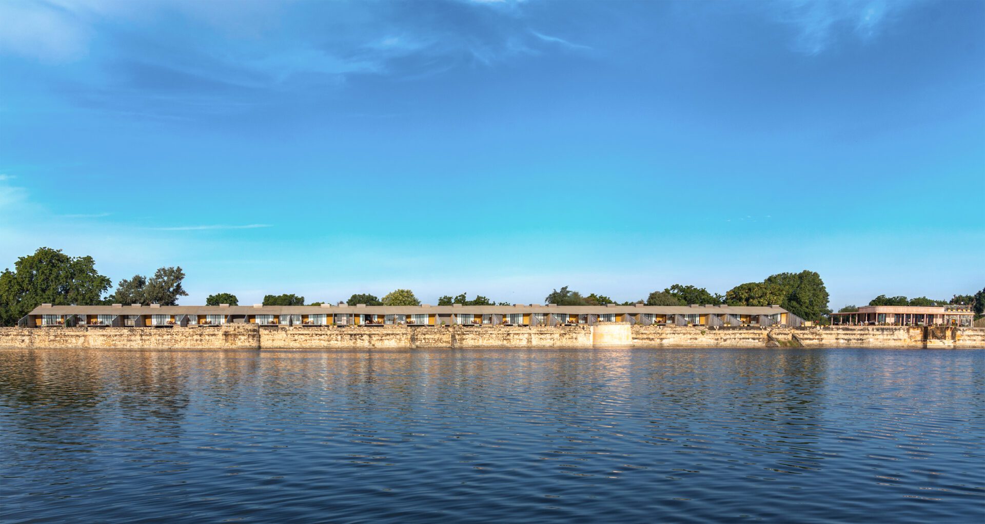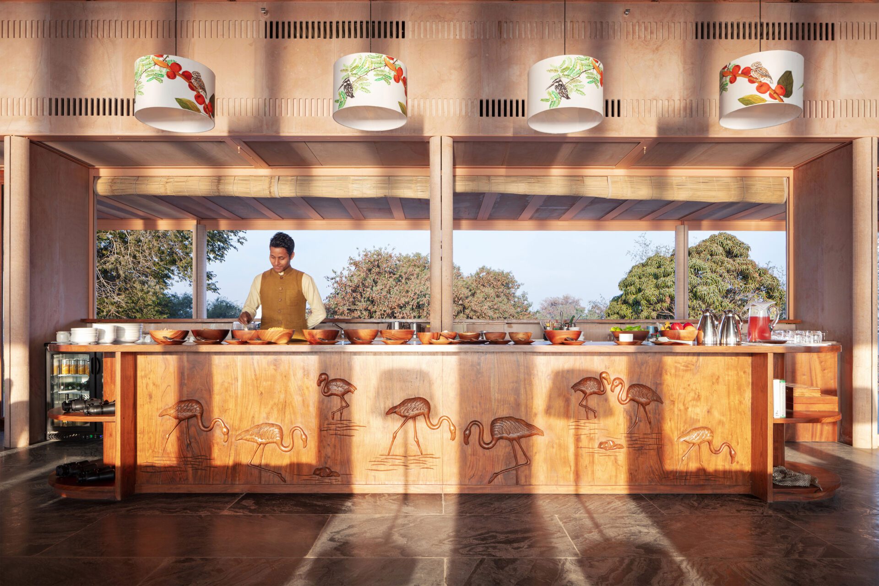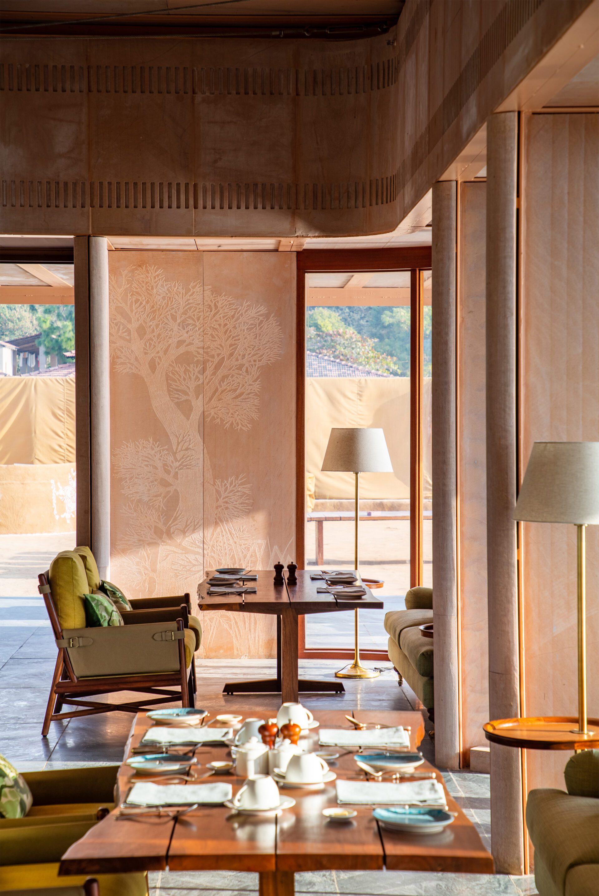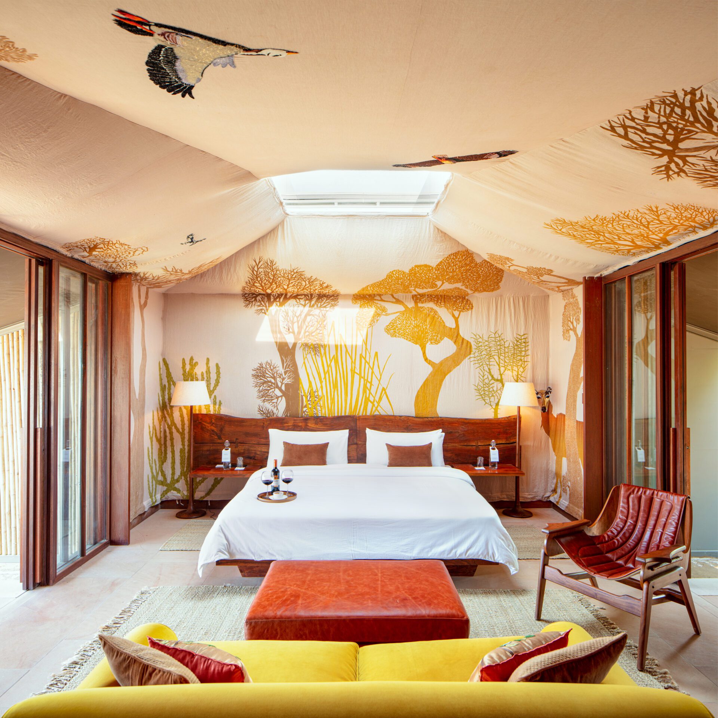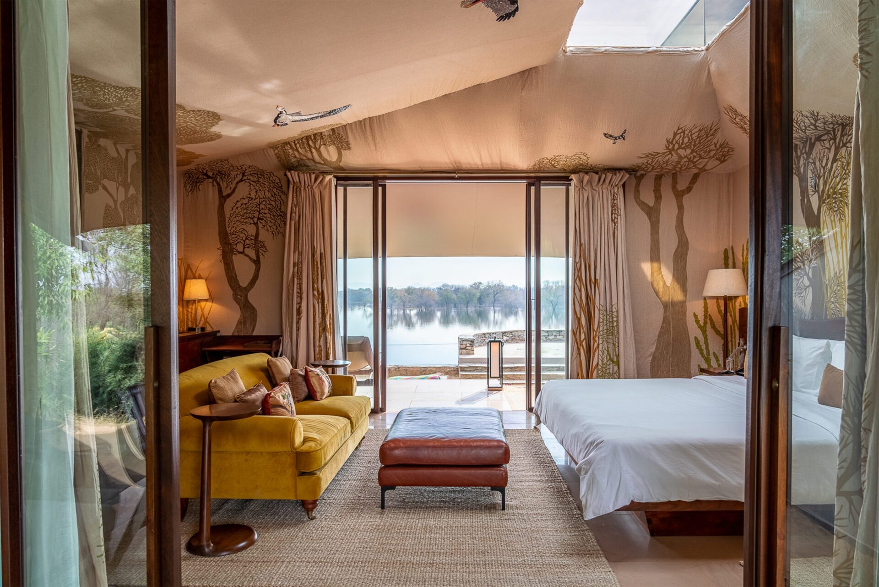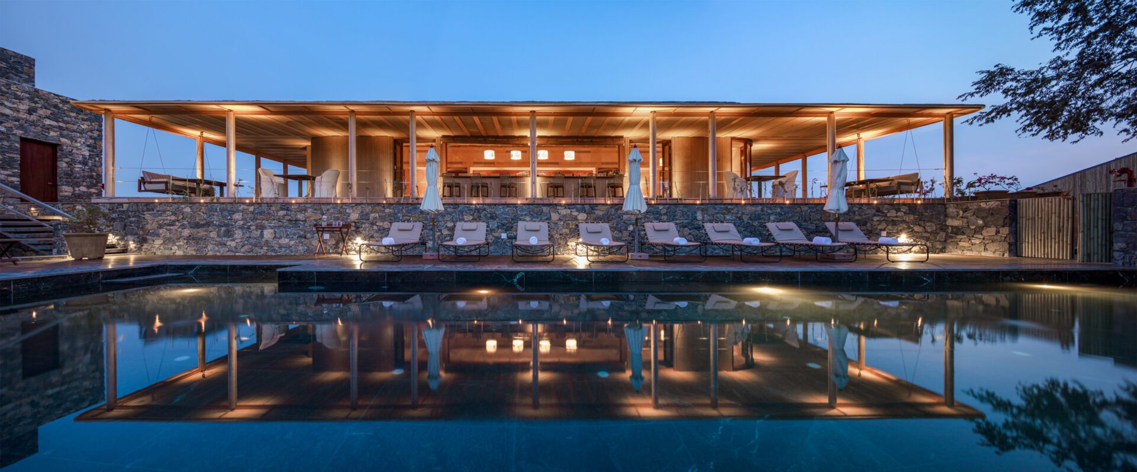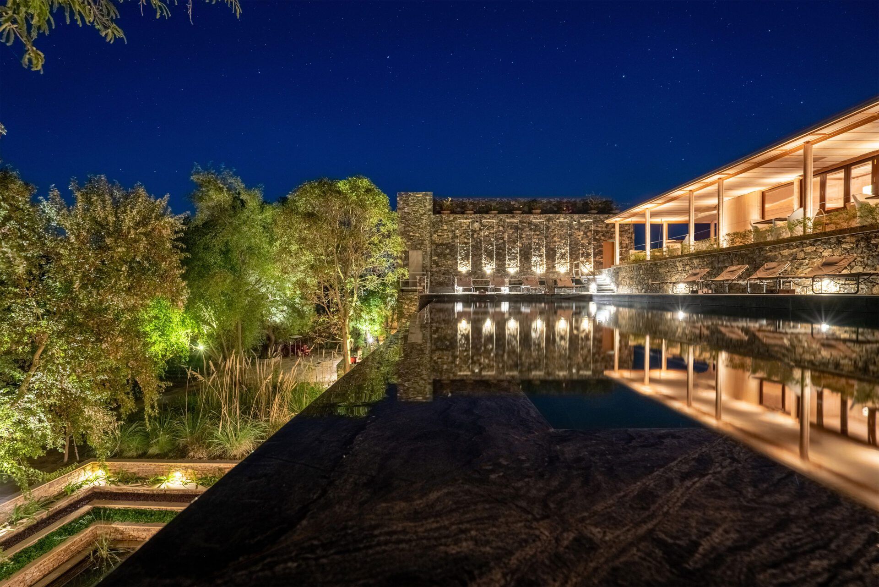RAAS Chhatrasagar
Studio Lotus


Short description
A wildlife camping experience that reinterprets the historical, and weaves in the biodiversity of its setting with resilient ways of building, RAAS Chhatrasagar seeks to stand out from the crowd by blending in with its environment.
Retaining and Enhancing the Essence of History
RAAS Chhatrasagar is a 16-key hospitality property located near the town of Nimaj, Rajasthan. Chhatrasagar is an artificial lake that formed roughly 150 years ago when a Rajput nobleman created a check dam across a tributary of the river Luni. A lush green belt along the dam walls has formed over the years, attracting migratory birds.
It reinvents an earlier property that used to operate out of seasonal tents, now providing guests with a year-round opportunity to observe the region’s abundant biodiversity amidst 800 acres of pristine forestland. Of paramount concern was the site's sensitive ecological context, which made it imperative that all additions be erected on minimal environmental footprint.
To establish an intimate connection with the outdoors while being mindful of the surroundings, the design team conceptualized a system of low-impact foundations and lightweight superstructures for the project. Keeping in mind environmental concerns, the team set out to construct almost entirely without cement, employing a dry construction methodology and using lime as a binder wherever minimal wet work was required.
Site: Programme and Planning
The site is revealed in layers, uniting the experience of discovery with an element of surprise, by working in harmony with the context and tying numerous touchpoints to establish meaningful connections. Guests arrive at a drop-off area and walk through a shaded path; a stone wall and the dam’s planted slopes gradually reveal themselves. They then climb a series of stepped stone plinths before emerging in a courtyard that frames the lake with sweeping vistas of the forests. Thus, the courtyard unites the project’s public and private spaces.
The functional programme comprises public and private spaces laid out in a linear configuration along the length of the dam. To the north of the central court is the reception cum bar and restaurant, abutted by an all-season infinity pool to the west. Bordering the southern periphery of the court is the camp consisting of stilted tented pods that build on the legacy of the erstwhile tents.
Maintaining the Legacy of the Camp
The master plan lays out the sixteen 'pods' as an arrangement of conjoined suites raised on stilts to preserve the embankment's structural integrity and enables MEP services to run elevated off the dam, allowing rainwater to drain freely into the lake. Guests access the property via a landscaped walkway along the nearby forest belt, climbing a series of stone steps through tree-lined slopes and gardens to a deck leading into the units.
The underlying design principle for the camp was to frame the outdoor experiences along either edge of the pods. The sunrises over the lake and sunsets into the forest become an integral part of the guest experience. Each pod hosts spill-outs for outdoor lounging on either side. The structure is made of a lightweight metal weave that springs off pile foundations made of precast concrete hume pipes with compacted waste rubble.
The pods are separated by metal screens with bamboo infill extending towards the edge of the embankment—enabling privacy while seamlessly integrating the diversity of views—from the lake on the east to the farms and forest along the west. Thermally and acoustically insulated fibre cement board panels in the walls and roofing system form the shell of each pod.
A continuous tensile fabric canopy stretches over the lightweight partitions spanning the entire length of the structure providing water proofing and added insulation. This secondary membrane extends beyond the footprint of the pods to create shaded verandahs overlooking the surrounding panorama. Retractable skylights installed within the roof capture the changing kaleidoscope of diurnal and nocturnal variations.
The pods are fabric-lined internally as well, creating both acoustic comfort and serving as a vibrant canvas celebrating the diversity of plant and animal forms from the region—manifesting as an extension to the sightings observed in the environs. Native babool and neem trees, and indigenous bird and animal life find expression through woodblock, screen, and digital prints as well as intricate hand-embroidered fabrics, executed by printmaker Dhvani Behl's studio Flora for Fauna.
The Baradari Restaurant
At the centre of the experience is the Baradari restaurant, situated over the dam; designed using a lightweight metal frame with dry infill stone, it is a contemporary expression of the Rajputana twelve-pillared pavilion. The Baradari creates a seamless connection between the two key experiences offered by the site—the panoramic views of the lake, and the serenity of the forest belt, with its built envelope extending up to the embankment walls on one side, and opening onto the deck lining the private pool on the other.
The construction is a grid of metal columns supporting a double-ring structural system featuring insulated Chopar stone walls capped by a traditional tukdi (stone slabs installed on a metal framework) roof. The hollow circular columns are composed of L-sections clad in hand-dressed stone with lightweight steel cables running through them as lightweight safety balustrades. Cable trusses maintain the structural integrity of the system by holding the central members in place, allowing for open, column-free spaces. Air conditioning ducts are concealed within the roofing system, an unobtrusive intervention that further heightens the scale and aesthetic impact of the interiors.
The interiors channel a soft and restrained material palette composed of hand dressed local Chitar stone to heighten the element of understated luxury. Dhvani Behl’s woodblock printed patterns are translated into stone panels—chiselled by hand to depict the idyllic landscape and biodiversity. The overall design expression conjures up images of the surrounding landscape while injecting the space with a series of tactile gestures.
Entry details
