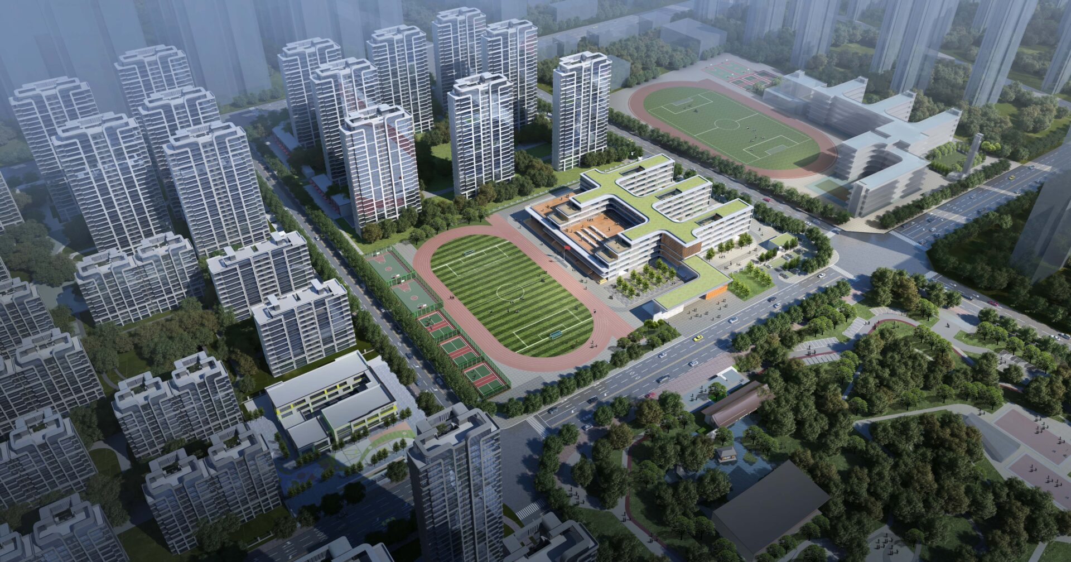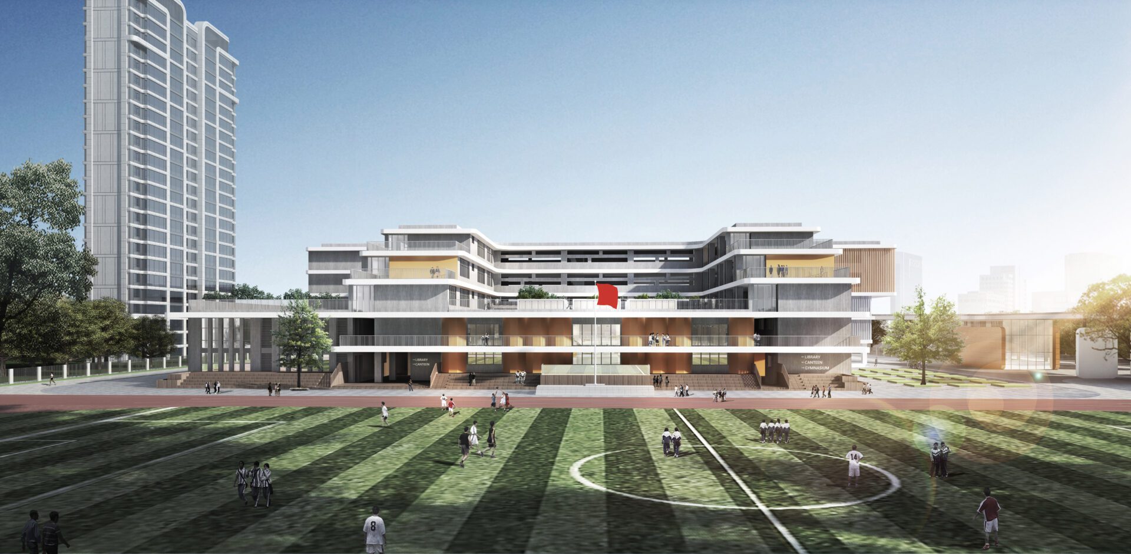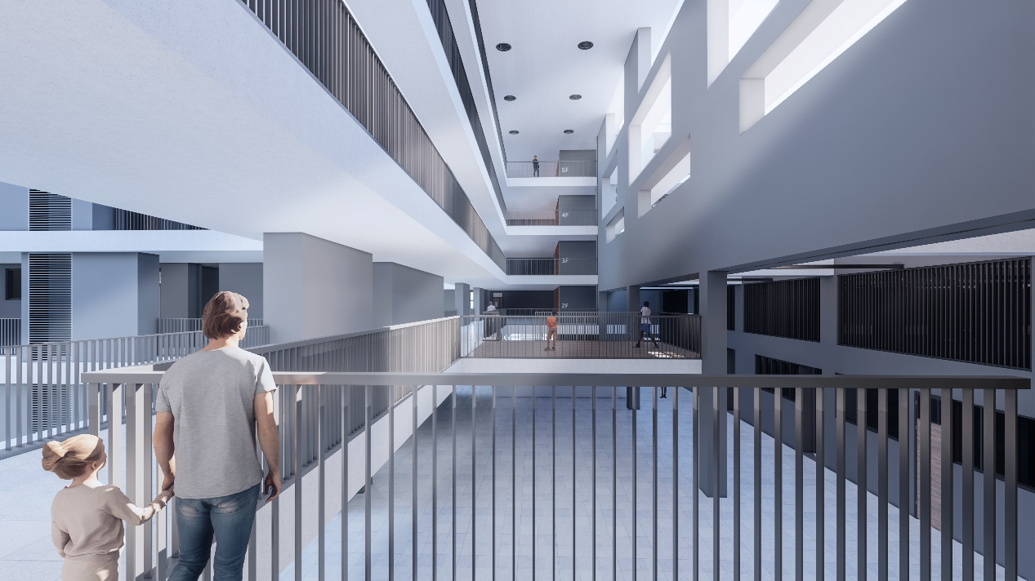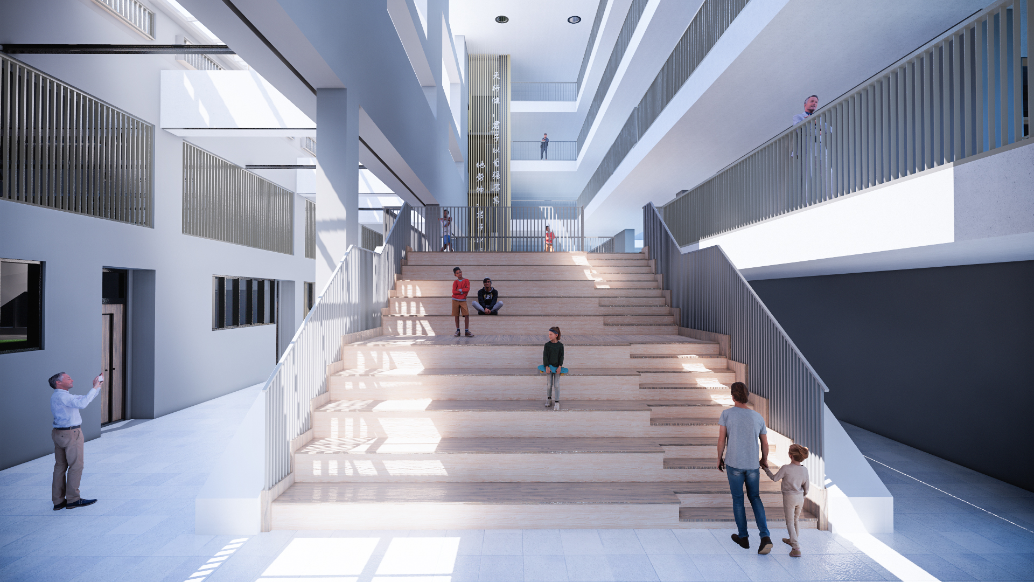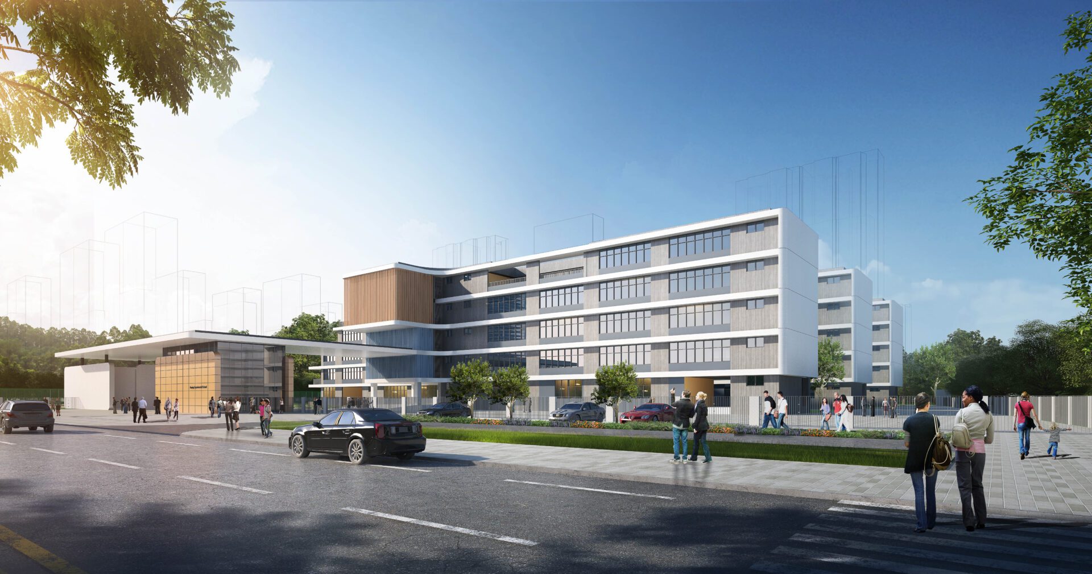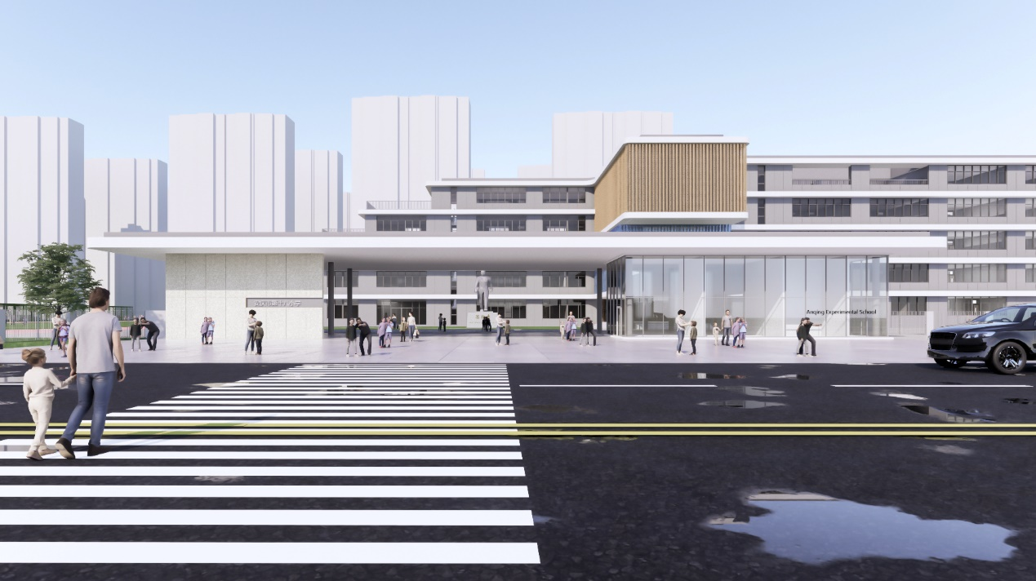Plan of Agent-construction Primary School of Anqing China Overseas Property [The Metropolis]
Shenzhen Cube Architectural Design Consulting Co., Ltd (CUBE DESIGN)
Project description
This project is the YJ07-1702 plot of Binjiang CBD district in Anqing City, Anhui Province, China, with the land area of 35957.88m2 and the nature of land for primary and middle schools (primary school of 36 classes). We horizontally divide the zone according to functions and site relationships. Different functions are independent and closed. In order to adapt to the development of domestic education, we will create a safe and healthy teaching space for both life and learning. In order to show concern to students' life and learning in campus, we form an omnipresent performance space in layers of set-back models of the architecture. The shared hall targets to create a hall for students to share and exchange in rainy days. Meanwhile, it is also the big showroom of the campus, which records the school history. Under the severe situations, we fully ensure a healthy campus. Each space boasts good ventilation and lighting conditions. We also make the independent epidemic prevention streamline at the entry, as well as the independent region for parents to pick up and the parking lot, so as to relieve the surrounding traffic pressure after the school is over.
Project details
Share project
