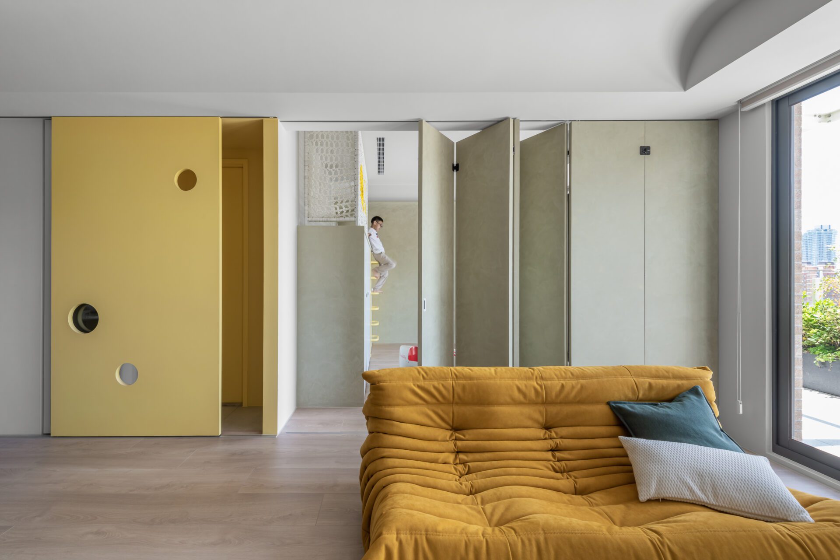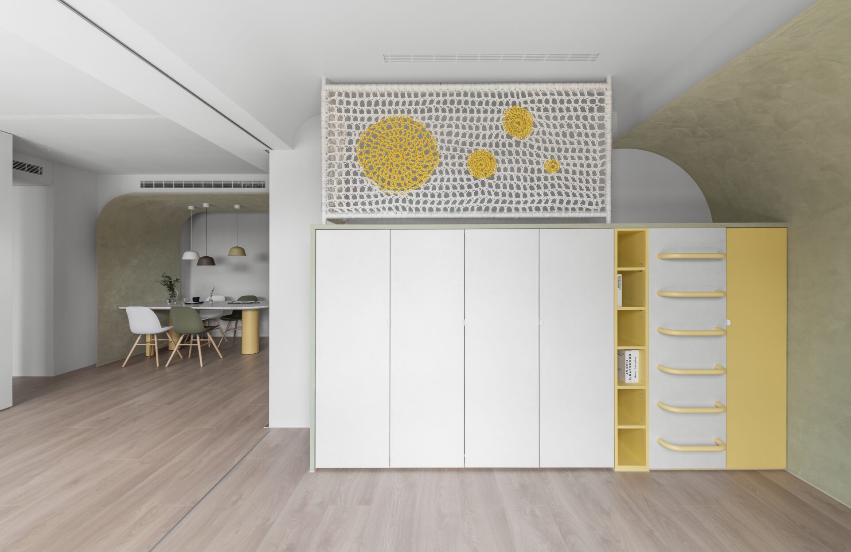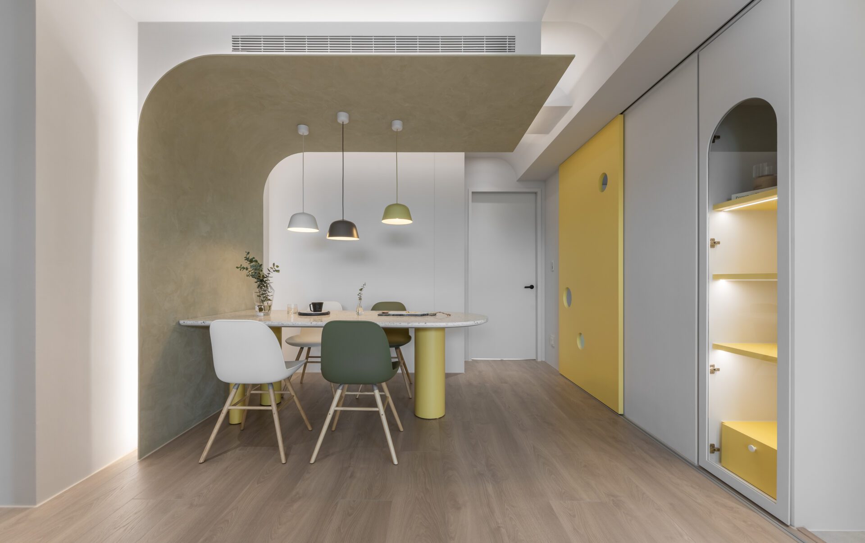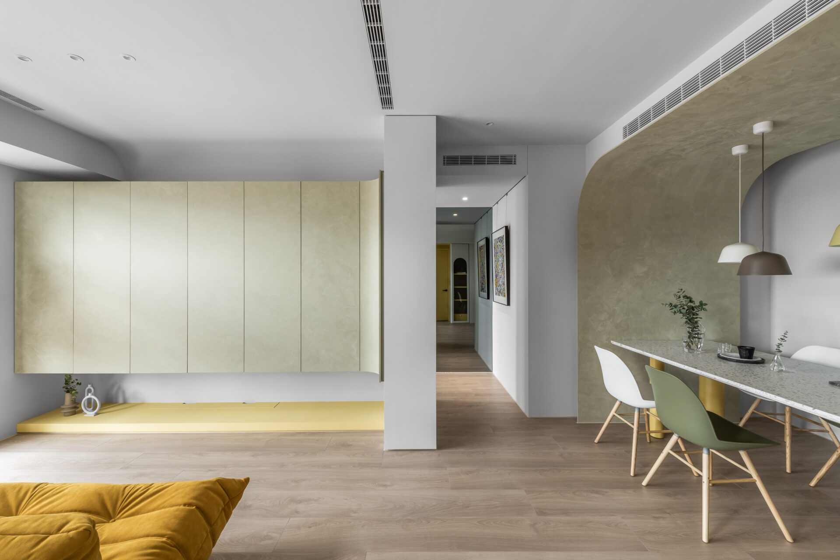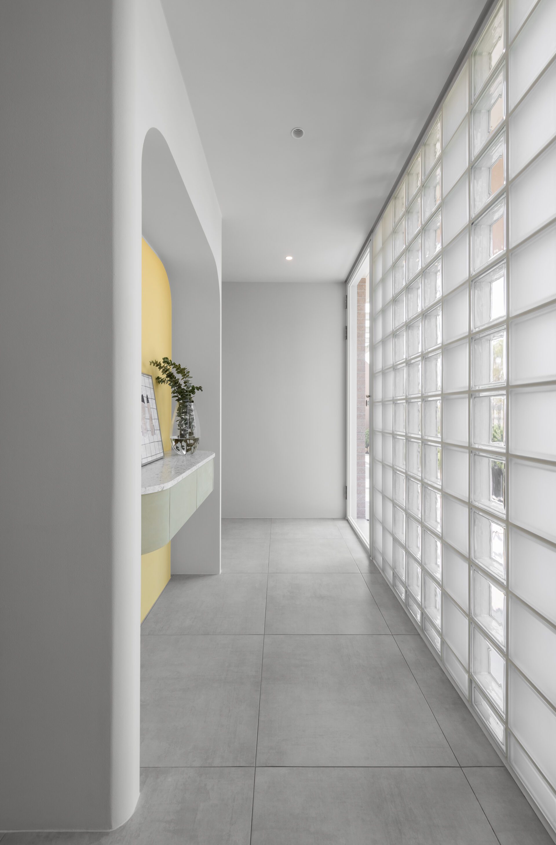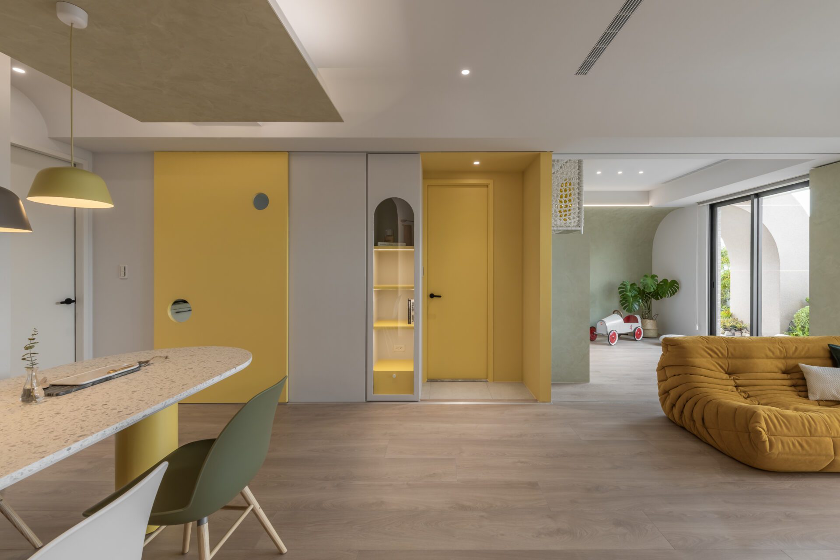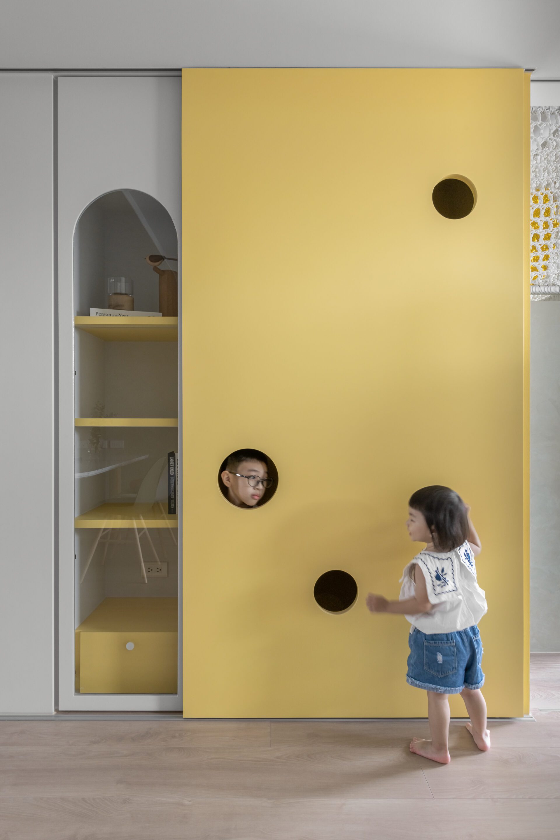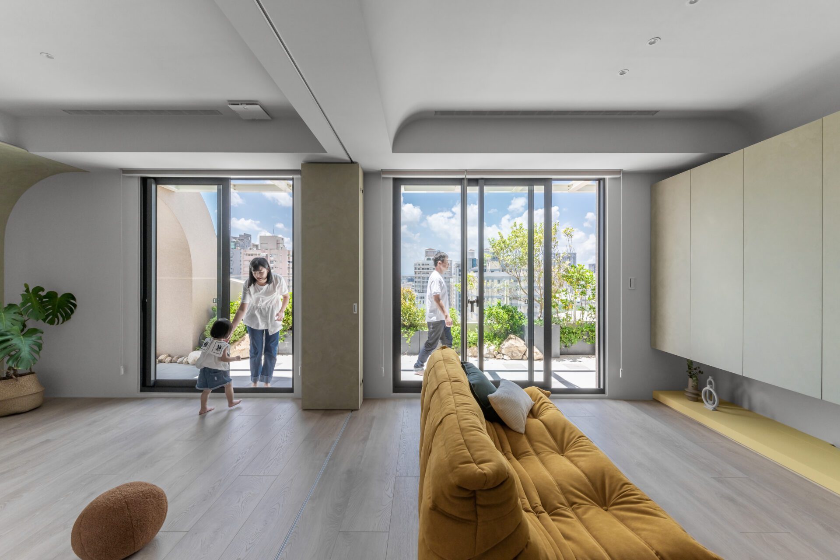Peekaboo
Essence Space Design


Short description
The Maze House was meticulously designed to create a secure and wholesome environment for children to play and learn. Secret bases, peek-a-boos, and mazes were strategically incorporated into the spatial arrangement, connecting the living room and dining room through a labyrinthine circulation network. This Nordic-style house stands out with its vibrant colors, pure geometric lines, transparent spaces, and delightful decorative details tailored for children. It effortlessly blends childlike fun with sophisticated elegance.
By incorporating various elements, the Maze House caters to the residents' five senses, allowing life to return to its essence while fostering parent-child communication and fulfilling family needs. The space serves as a playground where children can frolic and laugh, creating lasting memories.
A labyrinthine path leads from the entrance to the living room, introducing an element of mystery and diversion. The living room and playroom are separated by a movable sliding door, enabling versatile use of the space. The playroom can easily transform into a bedroom to adapt to the evolving needs of the residents. This multifunctional children's playroom caters to activities such as reading, storage, and play, while a net creates a secret area that accommodates children at every stage of their growth.
An arc-shaped thin plate integrates into the dining area, stretching from floor to ceiling to conceal various equipment and create captivating visual effects. The living room is adorned with a simple empty cabinet to house the television, resulting in a clean and minimalist aesthetic. The kitchen's exterior main wall echoes the design of the porch, adding a touch of drama to the overall spatial hierarchy. Sliding doors on the kitchen's exterior enhance the sense of playfulness, reinforcing the notion that home is a playground. Vibrant colors are carefully introduced to enhance the lively and playful atmosphere throughout the space.
To accommodate children with allergies, the designer minimized the use of processing substances. Building materials were carefully selected, consisting of non-toxic and environmentally friendly mineral coatings that are free from methanol, plasticizers, and other harmful substances. Texture and occupant well-being were taken into consideration during the design process. German Kane Mineral Coating, a sustainable and carbon-reducing material, was chosen for the wall coating, meeting the demands of environmental conservation.
Despite the common practice of expanding indoor areas, the Maze House maintains a spacious and open-air terrace on the top floor. The terrace features a sand pit and an outdoor game area with panoramic green views. The entire surface of the project is utilized to its fullest extent. Floor-to-ceiling windows seamlessly connect the indoor and outdoor spaces, creating a serene home forest. This provision of ample and barrier-free activity areas is particularly beneficial for families residing in city centers surrounded by towering buildings.
The low-chroma design aims to cultivate a serene and stable environment, allowing families to listen to their own voices and experience the purest joy and laughter during parent-child interactions. Non-toxic building materials reduce the presence of harmful gases, while open visual connections and green environments establish a strong connection to the outside world. Textured building materials stimulate children's senses, offering a range of tactile experiences that promote brain and motor development.
Public spaces within the Maze House have been maximized, allowing children to play and interact freely at home. Indoor compartments have been minimized, ensuring a multipurpose space that exudes flexibility. Open circulation minimizes collisions in daily life, creating a safe, comfortable, enjoyable, and aesthetically pleasing environment where children can thrive and grow at every stage of their lives.
Entry details
