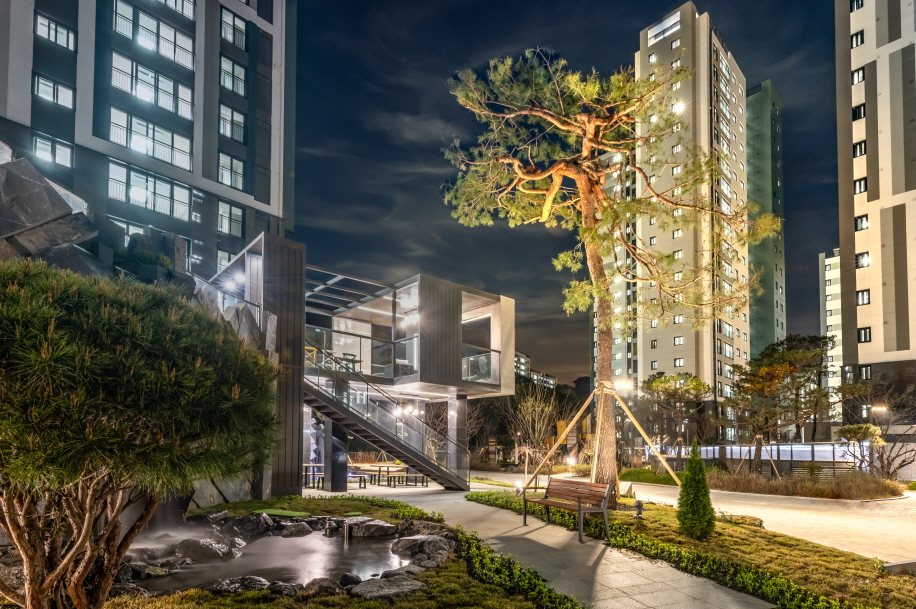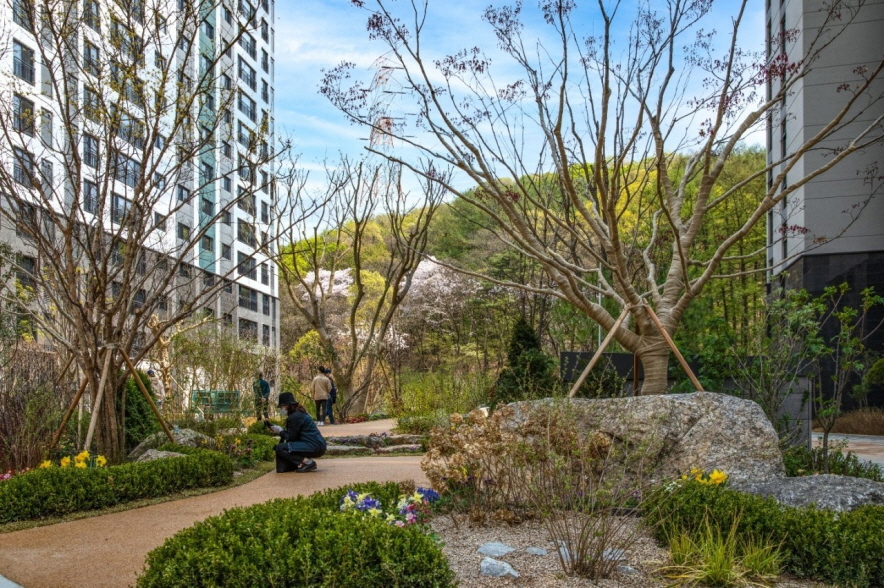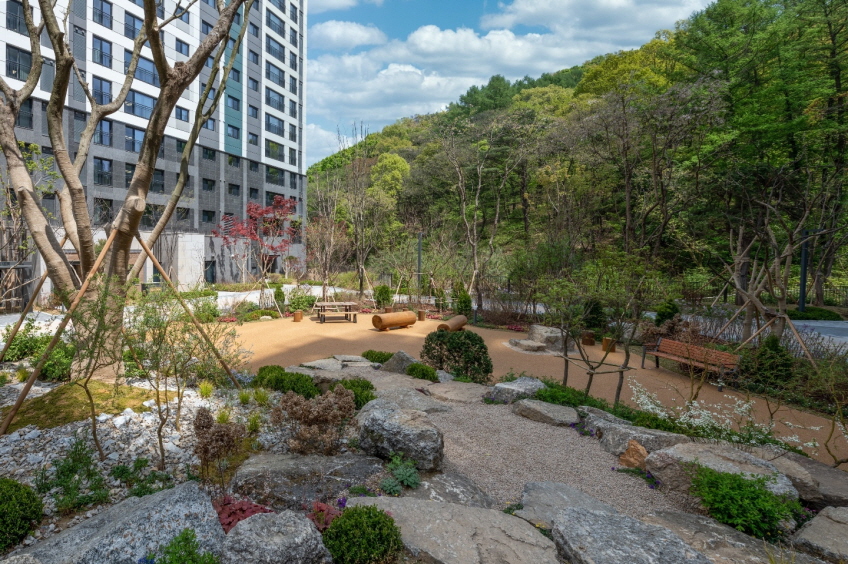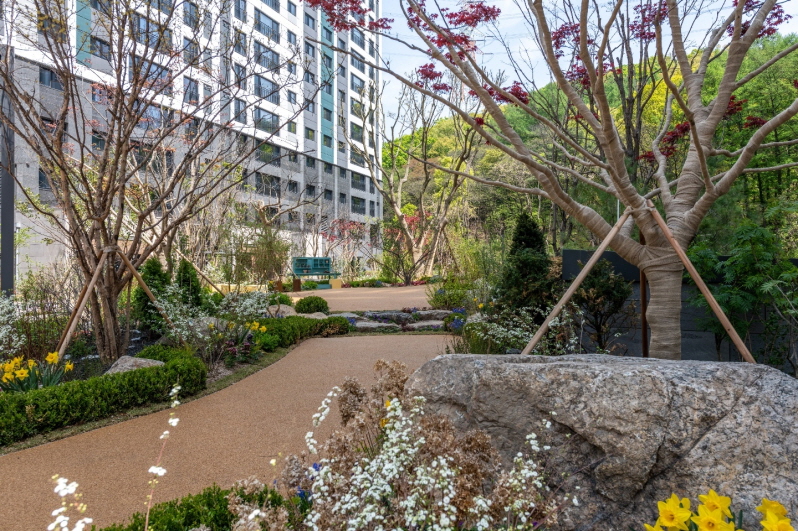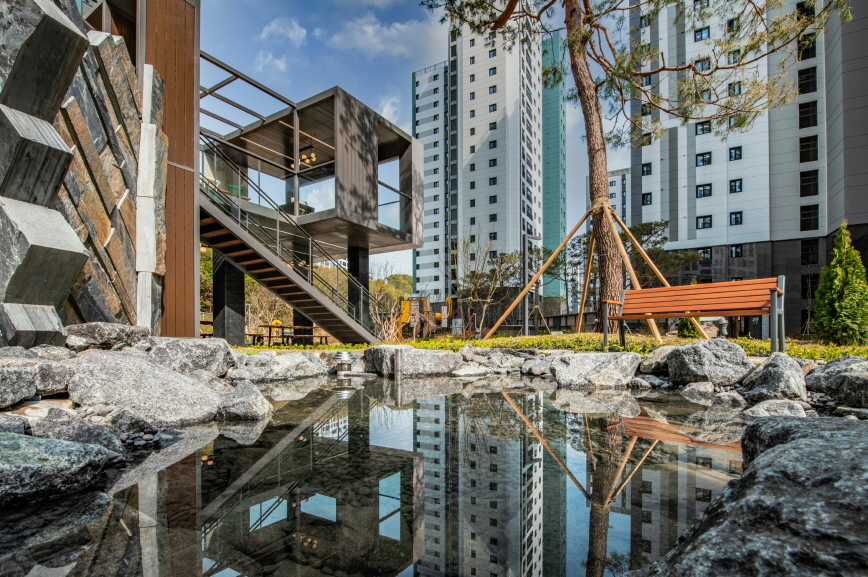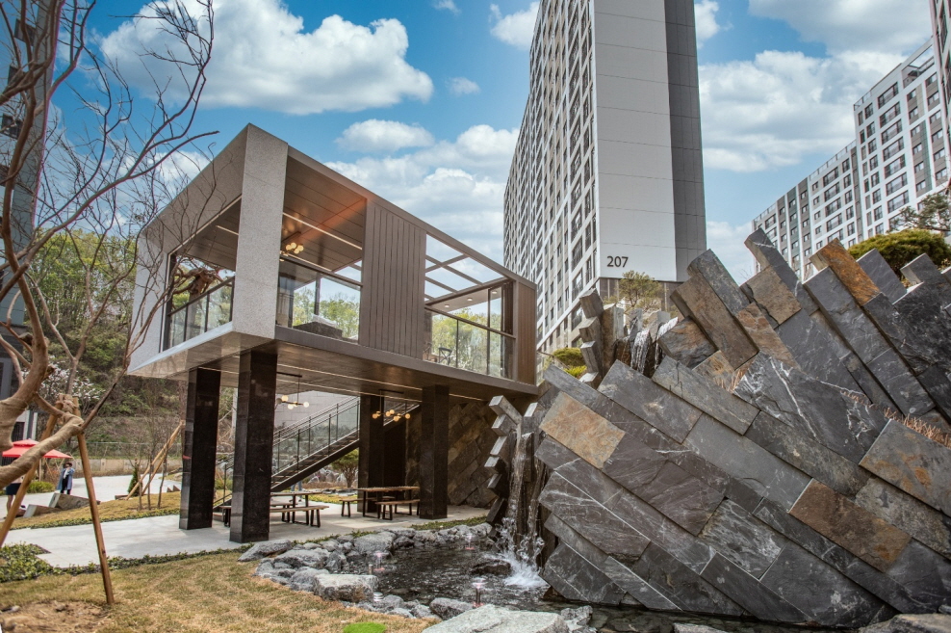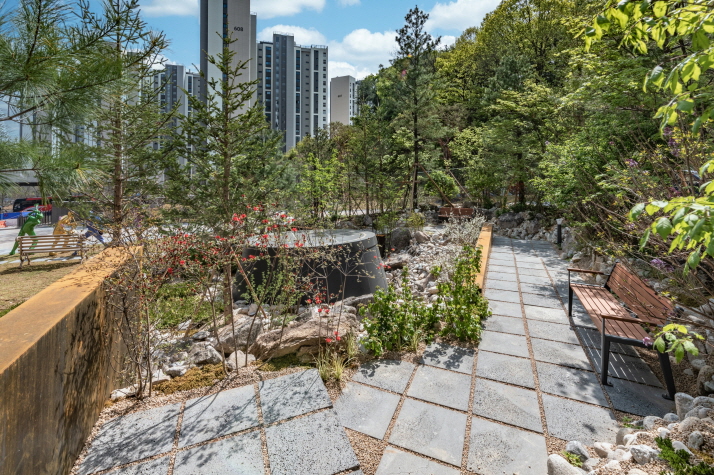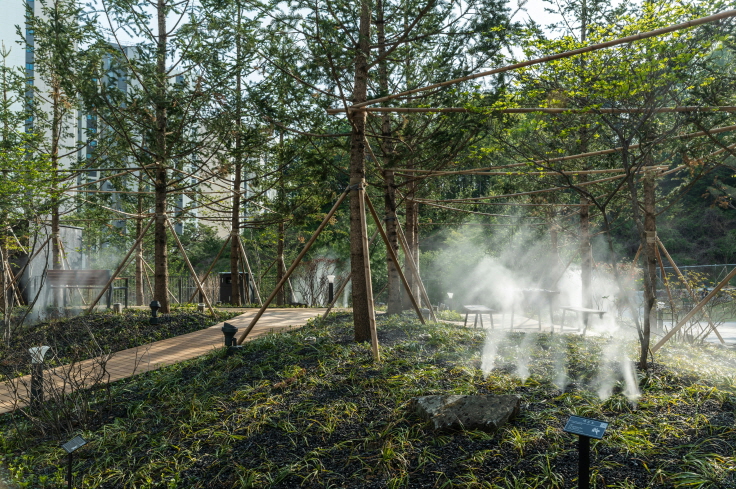Pangyo Firsthill Prugio Apartment Complex Landscape
Daewoo E&C
Project description
Pangyo Firsthill Prugio is an apartment complex with 974 units located in Sungnam City, the leading city of the 4th industrial revolution in South Korea. Due the rapid expansion of the commercial and industrial district in the city, it required the city government to build new residential area to facilitate numbers of people flowing into the city. Therefore, the development of Pangyo Daejang district sized with approximately 6,000 residential units took place in 2014 and was completed in late May, 2021. Pango Firsthill Prugio is the largest apartment complex in the area. Thanks to the mountains and forests surrounding the complex, the landscape planning was mailnly considered the harmony with the surrounding environment to be seen as part of the forest. Furthermore, the core concepts of the landscape planning were “Environmentally Friendly” and “Participating Gardens”. The residents of the complex will be the participating gardeners under the program prepared by the construction company and the management company. There are 3 main categories of the landscape planning as follows. 1. Tea House – A cliff house like Pergola with an artificial fall which was motivated from Tear-Drop Park in New York City 2. Prugio Garden – Korean Fir tree forest with wooden walking decks. 3. Special Gardens – 2 special gardens designed by 2 well known Korean garden designers. Pangyo Firsthill Prugio was awarded “2021 Landscape Award” in Hankyung Culture and Residential Award by the one of the biggest Economy Daily, Hankyung Economy Daily. We, The association of Pangyo Firsthill Prugio Residents” are representing to submit the entry for Landscape Institute Award 2021. 1. Design There are three key factors Daewoo E&C’s landscape team had to consider when it comes to the landscape design for Firsthill Prugio Apartment Complex. 1) Landscape development connecting to the surrounding nature 2) To overcome the ground level differences due to the slopes 3) To implement diverse gardens Firsthill Prugio Apartment Complex was built on the hill, therefore, Daewoo E&C needed to find a way to overcome the ground level differences among blocks. There exist 5 ground level differences. The landscape design that Daewoo E&C thought of was to implement valleys by planting pine trees on the ground levels. (please, see the attachment – valley.jpg) Daewoo E&C planted large trees to be in harmony with the outskirts of the surrounding forest. Secondly, between the complex 1 and 2, rigida pine trees forest was established to be seen as one complex and the part of the complex. The double story tea house is another good example to overcome the ground level differences. Since the tea house was built in a place where there is a ground level difference, it is utilized the stairs the residents to access to the upper floor of the pergola itself and at the same time, used for a sidewalk to the upper blocks on the hill. 2. Sustainability Firsthill Prugio Apartment complex pursues an eco-friendly environment. It is planned to use the minimum amount of carbon energy to preserve the surrounding nature by using cutting edge technology. First, the most energy used for the landscape of the apartment complex comes from the energy generated by solar panels installed on the roof of the blocks. Second, the water used for the artificial waterfall besides the tea house uses recycled water resources from rainwater reserve. Finally, the green space between the complex 1 and 2 was designed for the convenience of small animals to pass through, but the residents are not allowed to enter. However, a wooden bridge will be established above the green path for the residents to move to each complex. 3. Value criteria The landscape mainly values on human and nature. The original landscape plan of the apartment complex was a lot different from the landscape completed as of today. First of all, most residents didn’t value at the original landscape plan provided by Daewoo E&C at the beginning of the construction. Therefore, the resident’s association conducted a survey in the online community and decided to request to modify the plan to Daewoo E&C to reflect residents’ opinions as much as possible. Gratefully, Daewoo E&C accepted residents’ request and the current landscape was created through the collaboration between the builder and users. From the idea generation to the implementation of the landscaping plan, Daewoo E&C and the representatives of the resident’s association worked together and held more than 10 meetings for 10 months. They also held a briefing session by inviting approximately 50 residents so that more residents’ opinions were reflected on the plan before the implementation started. Finally, the residents were very satisfied with the final outcome of the landscape. It was the resident association who suggested Daewoo E&C and the resident’s association work together to entry to local landscape awards and to this international award. 4. Professionalism 2 well known garden designers, Ms Ah-Rim Kwon and Young-jun Kim participated in the landscaping of the apartment complex. Ms Ah-Rim Kown – Awarded in Shanhai international Flower Festival Mr. Young Jun Kim – Awarded in Chaumont International Garden Festival Two gardening designers implemented an experimental garden that enhances space utilization experiencing outdoor living and a contemporary garden that symbolizes plants to human emotions respectively. In addition, Lumion 3 tool was utilized for the landscape design.
Project details
Share project
