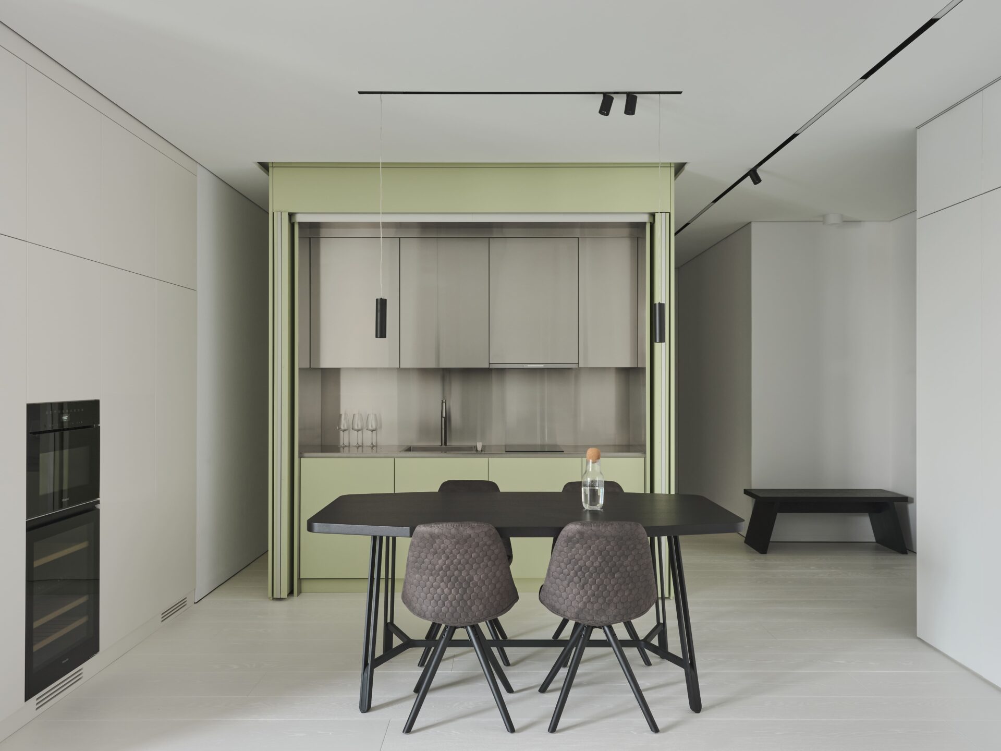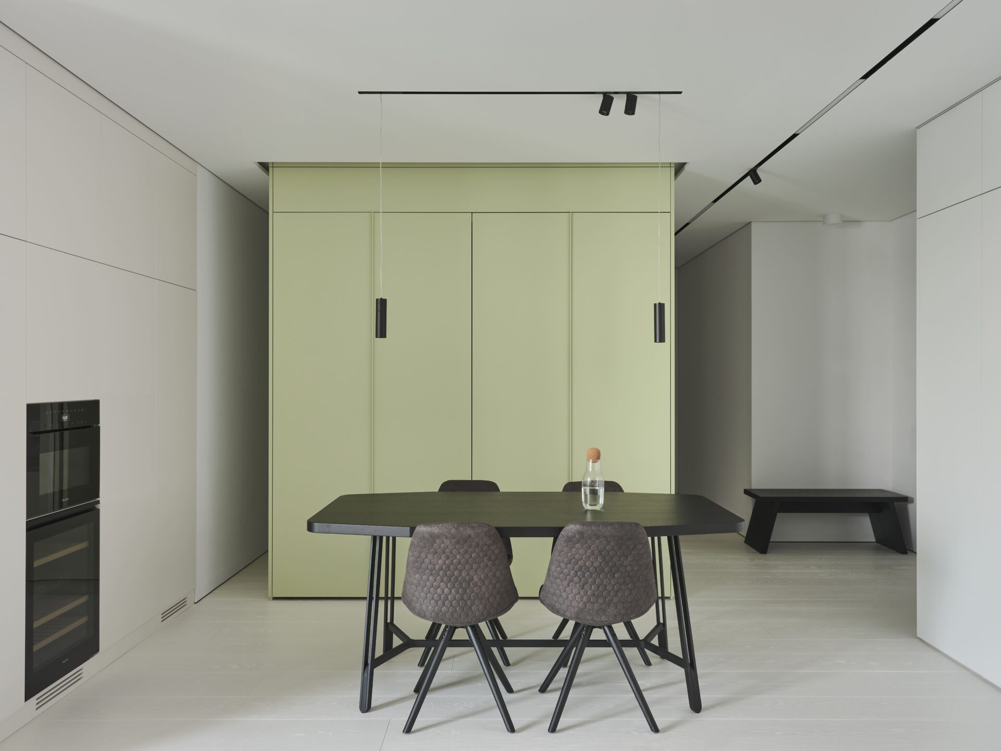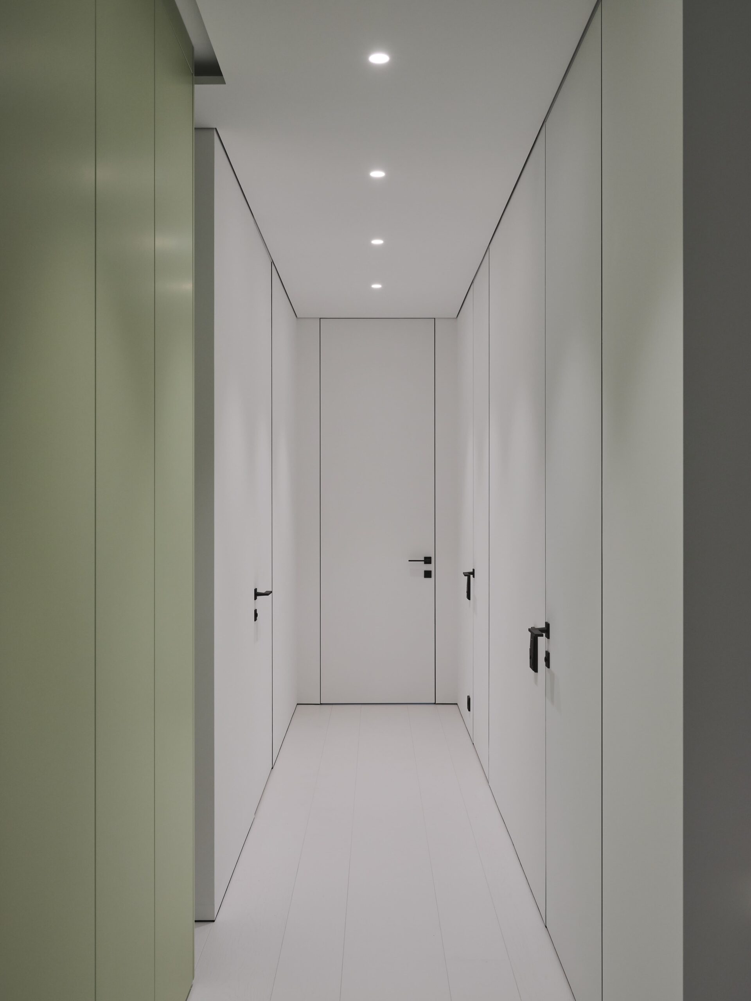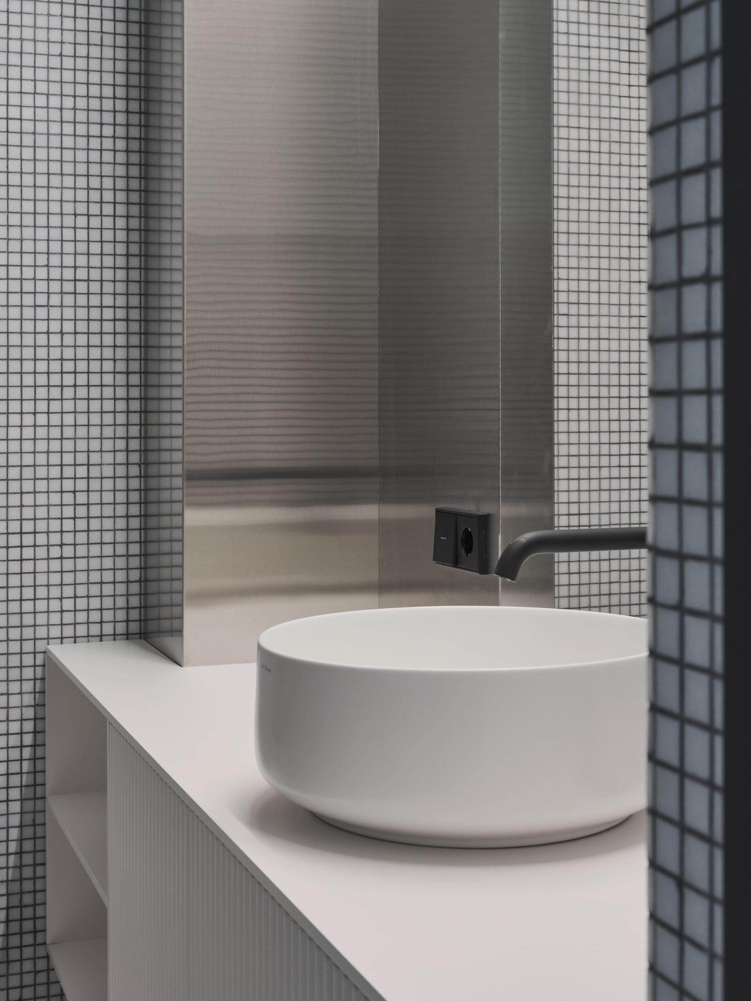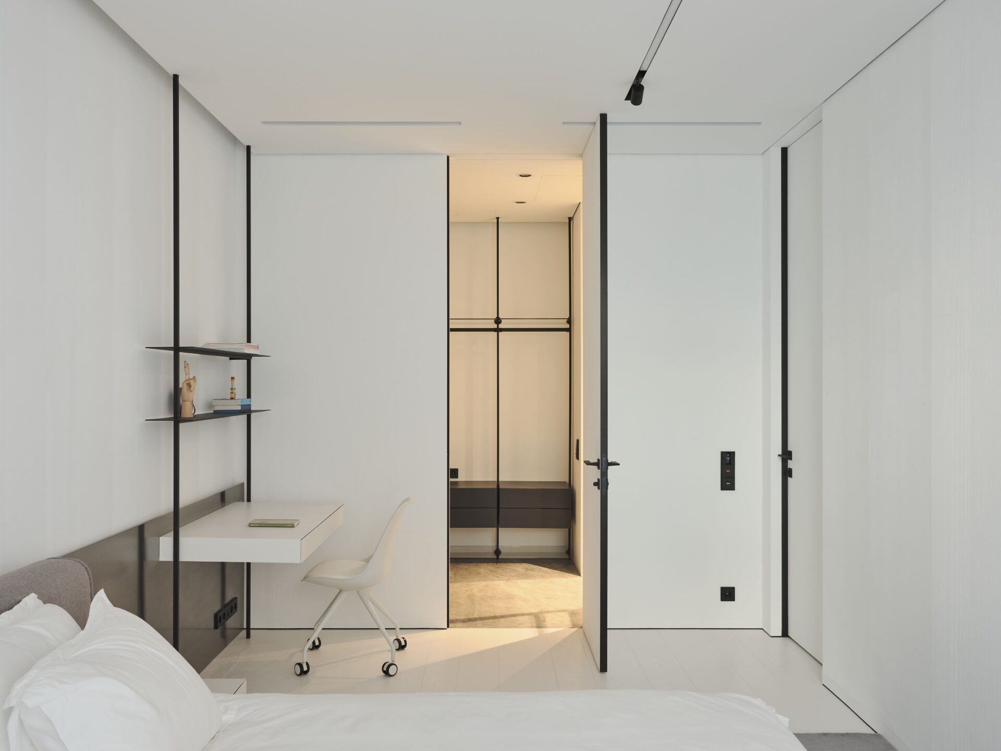P63 apartment
DA BUREAU


Short description
P63 is a small urban apartment designed for our regular client. Most of his time he stays with the family in the country and only comes downtown on business for 1-2 days.
When commencing this design project, we faced a challenge – how to organize the space efficiently in a relatively small apartment and make it as functional as possible.
We decided to focus on 3D space organization. So, we invented an object in the form of a cube that logically divides the central space into several zones. On one hand, it contains a kitchen, and on the other hand, it has a large storage area, that allowed us to keep the hallway and entrance area both clean and functional. Also, we designed a small working area inside this volumetric object.
The main concept of the apartment was to create something totally different from the client's country house, where black color predominates. So, we wanted to make the space in the apartment bright, concise and clean. That is why we selected white color for all surfaces.
The visual accent of the design is a functional volumetric green cube.
The setting of the apartment is designed in a concise and minimalistic manner, with almost no decor. To emphasize the geometry of the space we used shadow profiles and hidden skirting boards. The interior is based on minimalistic and well-designed structures, which makes an unpretentious space look complex and interesting.
Entry details


