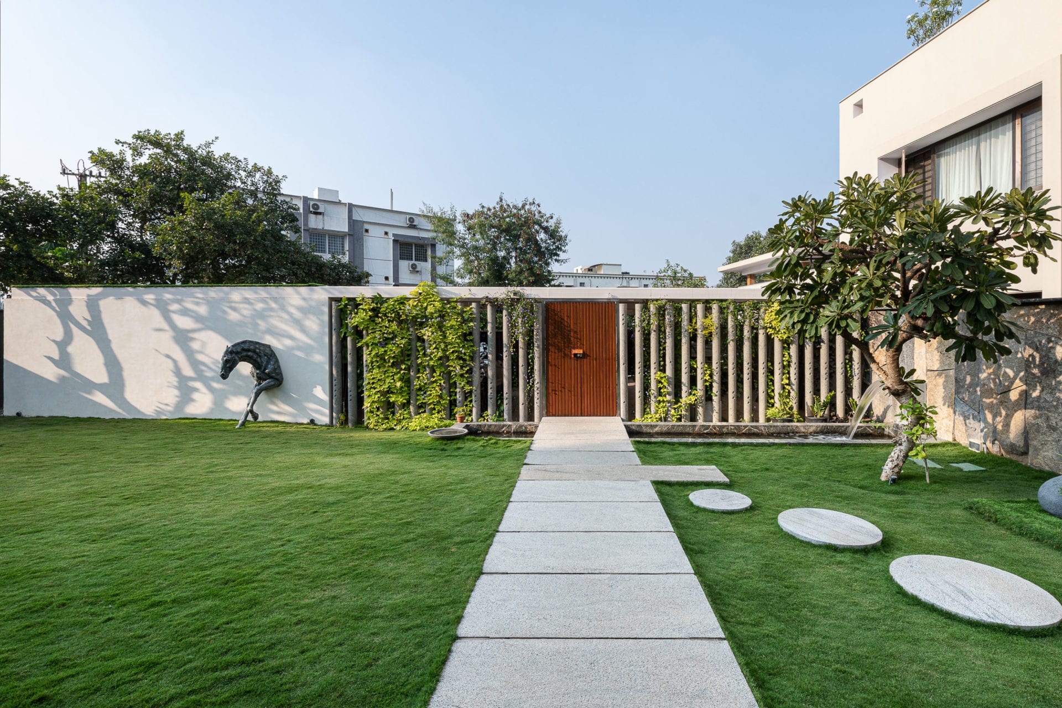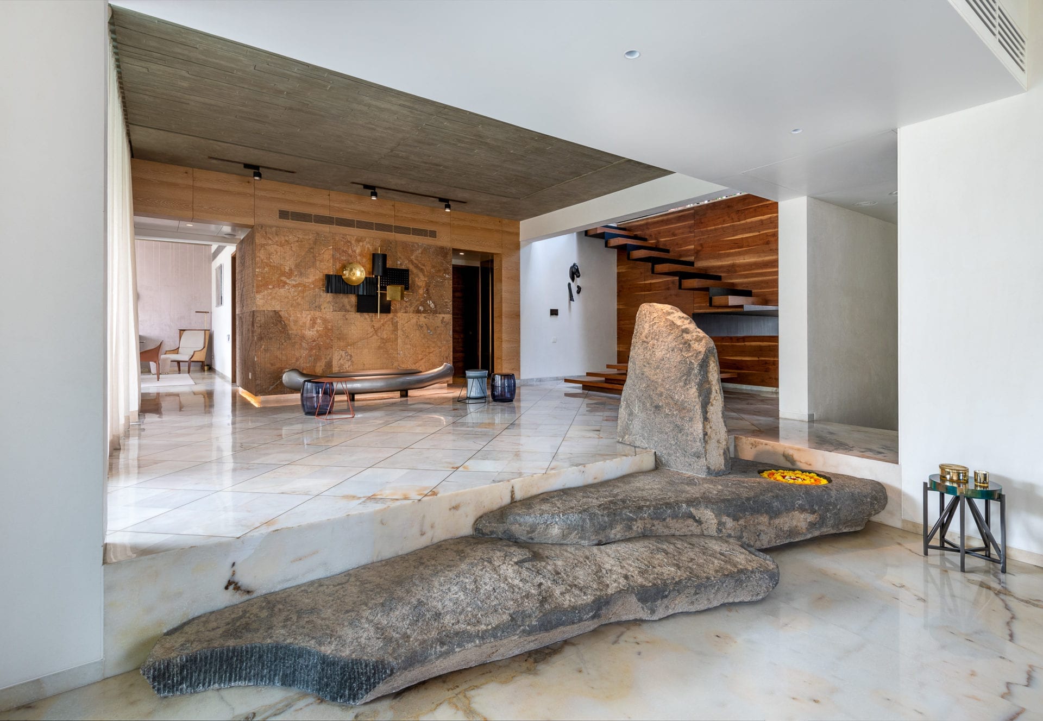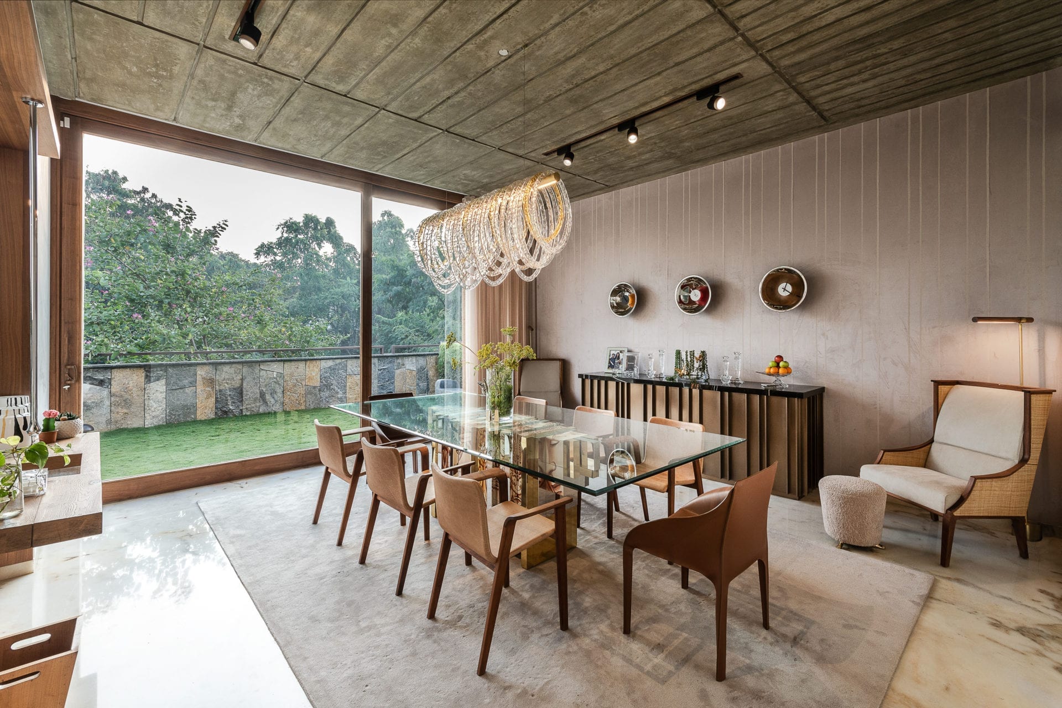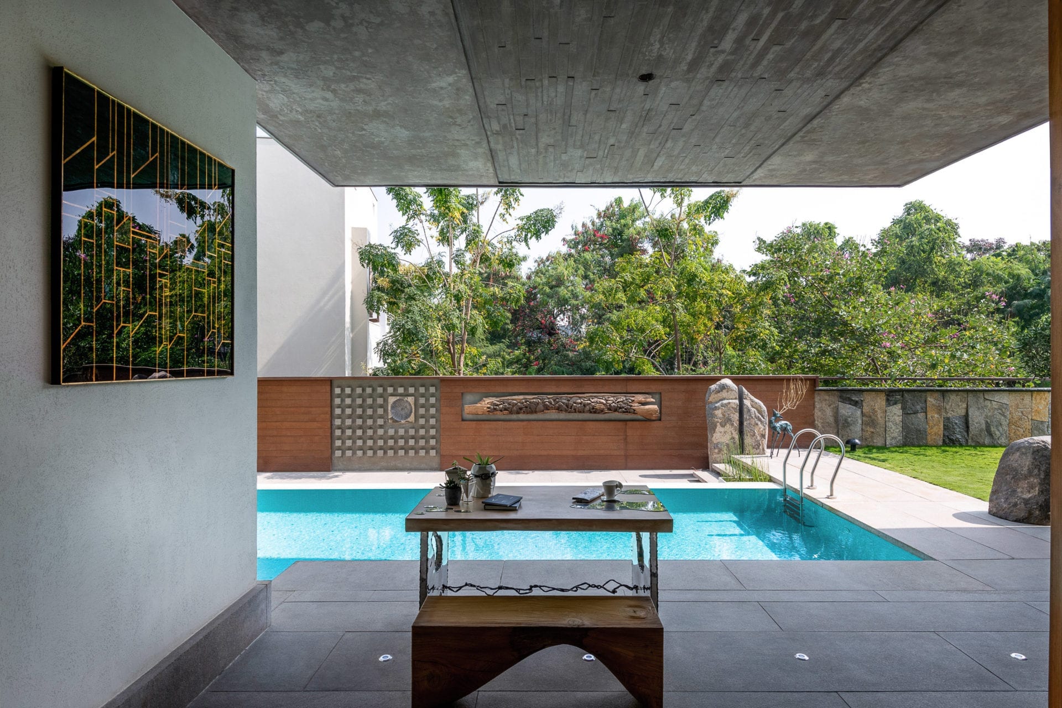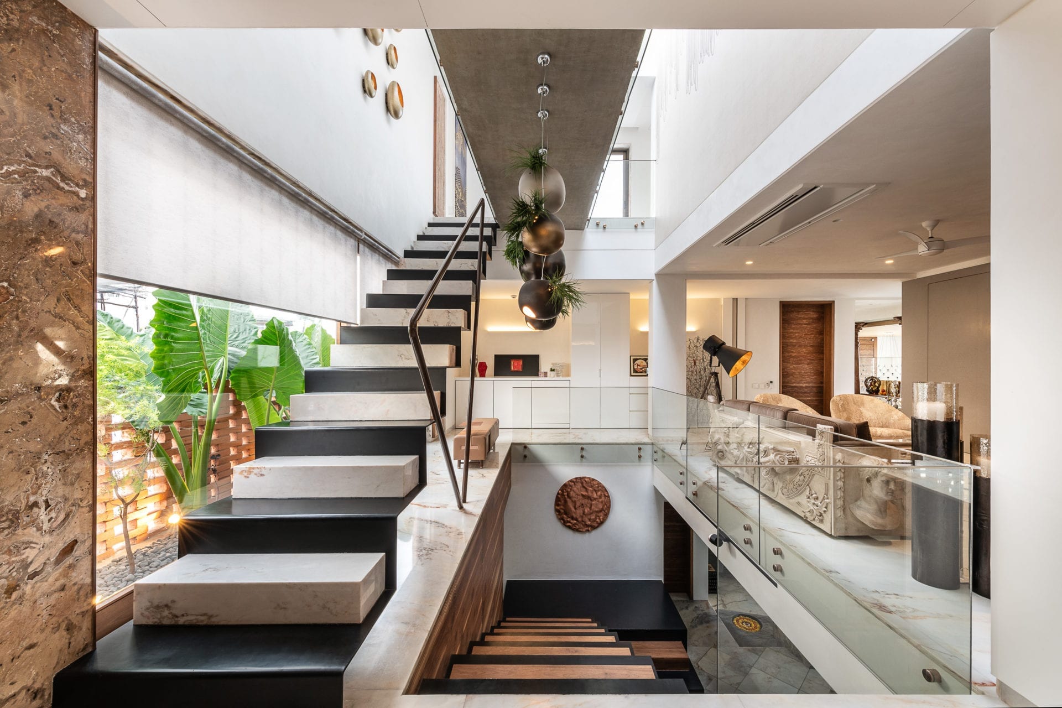NR HOUSE
NA Architects
Project description
The NR House is in an established region of Hyderabad city,jubilee hills neighborhood. The principle objectives of the project is to minimize the impact on environment through green practices.The design decisions, such as glazing quantity and placement, were determined by the commitment,requiring continual consultation with the MEP and HVAC engineers to remain in compliance.In conjunction to these the project houses uncompromised luxury elements from interior artifacts, to color tones provided that emphasize every zone in its own contexts. The line of plan form mimics the path of a line segment with a specific start and a particular end with no visible barriers and the access to the upper levels was juxtaposed at the end of this circulation path with an elemental staircase with a play of wooden and metal risers. The flights were staggered from its central axis in upper floors resulting in grandeur opening to the upper levels.External informal zones are branched to this central circulation axis to create a fluid like relationship between the outdoor and indoor activities creating more open and maximized view of the internal spaces.This junction of living spaces opens to the swimming pool and deck area, unifying these two space a concrete roof was molded extending from interior to exterior.The design has been anchored with extravagant interiors along with architectural elements that instil a endless grandiose feel to the home that works both aesthetically and utility wise.
Project details
Share project


