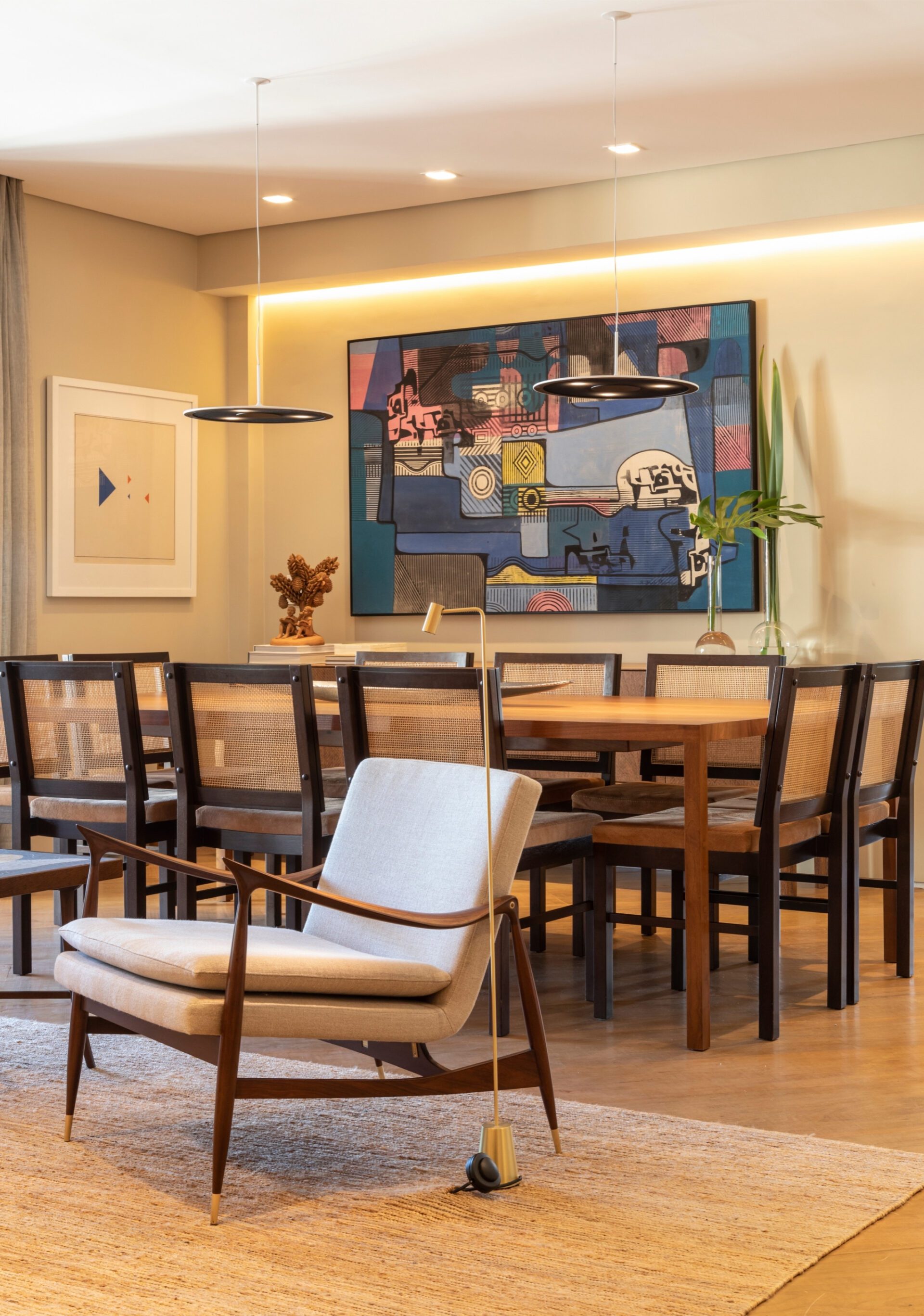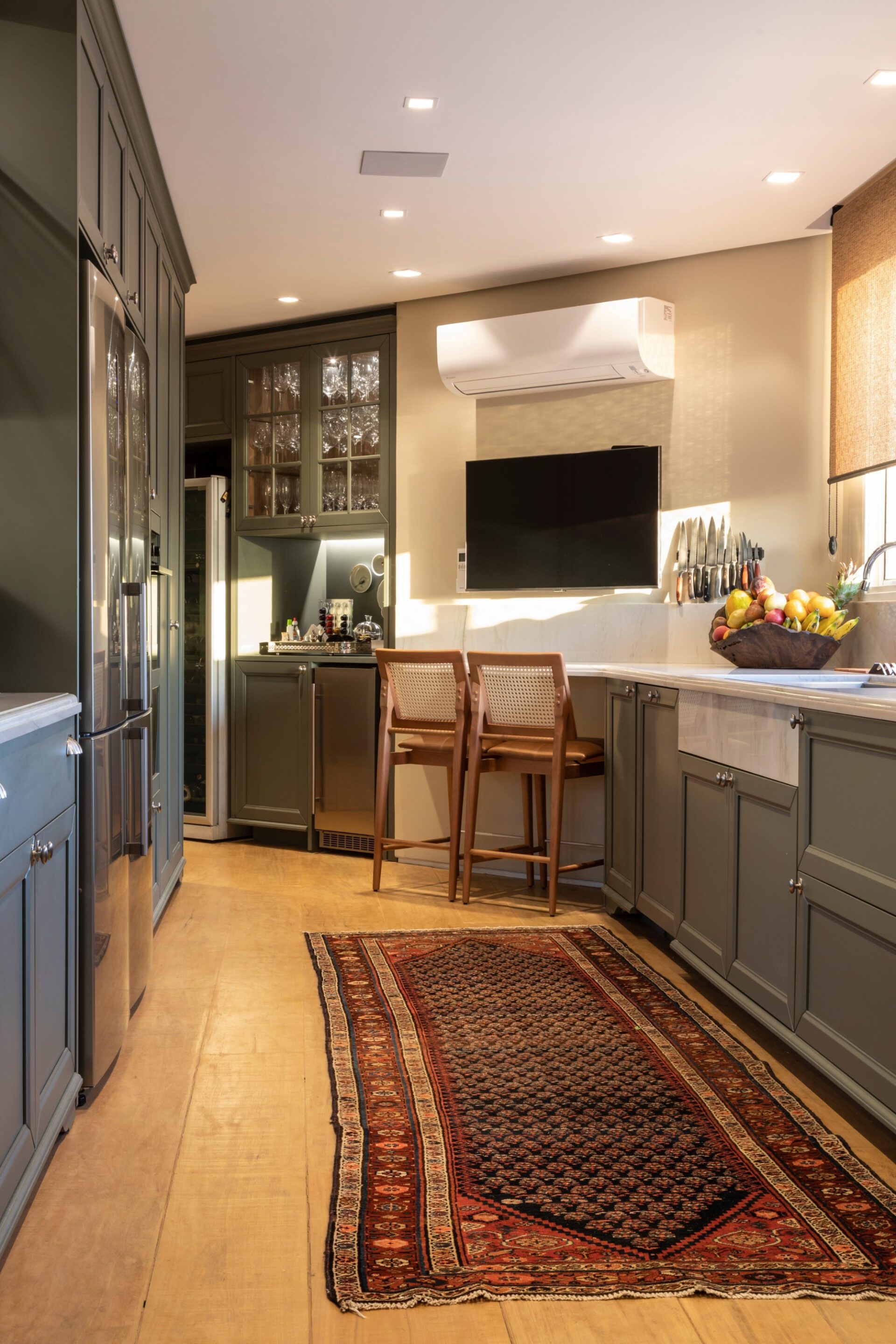Muxarabi Apartment
Estúdio Felipe de Almeida Design de Interiores
- São Paulo - Brazil
- Estúdio Felipe de Almeida Design de Interiores
- Felipe de Almeida
- Felipe de Almeida, Regina Gonzaga and Isabella Cavalcante
-
The 350m² apartment in São Paulo (Brazil) received an interior design project by Felipe de Almeida Studio that prioritized getting away from fashion and the obvious. Balancing the clients' desires was the great challenge - she with a more classic and maximalist taste and he with a more minimalist and contemporary taste.
The scenario found revealed an outdated property, with peculiarities for a residential building, such as the raised floor in every apartment. In this sense, the new interior project worked on classic and contemporary elements that can be seen in the coverings, in the design solutions, in the furniture, finishes, and cabinetry, to make the apartment elegant, timeless, and functional.
In addition to the renovation of the interiors, the goal was to update the client's needs program with environments that offer a layout to accommodate the entire family. Besides the best layout of the rooms to meet this family configuration, the living room became a living space to be lived in.
The balcony project was thought to be a living space, baptized as 'wine room' and 'sunset room' as an extension integrated to the living rooms. In this space it was important to have a landscaping project - which was done by Rodrigo Oliveira - to make everything greener. The irrigation of the plants was automated, as was all the lighting.
The challenge of the project was at the entrance: the creation of the Muxarabi entrance door whose mechanism is not conventional, and nobody wanted to execute. The solution found brought elegance to the entrance of the apartment, where daily a leaf is opened, and on days of celebration and reception, all the doors are opened. In addition, this door allows the entry of natural light coming from the balcony and living room, giving charm, beauty, personality and leaving the elevator hall always airy and without the feeling of a claustrophobic environment as halls usually are.
Materials such as wood, fabrics, and stones predominate. Wood was used a lot in the whole apartment, starting with the floor planks that came from the South region, reused from old farms and sheds that went through a restoration process. They are unique pieces that reach up to 6 meters long and 43cm wide. The wooden floor is also present in the kitchen and won the lining of the entire balcony contrasting with the cold porcelain floor, but that shared with the rest of the apartment.
The fabrics were used in all environments, especially in the suites, where the walls were lined with fabric, and in the pantry, which won lined walls and the upholstered German bench with various types of prints. The various fabrics have natural finishes such as cotton and linen.
The pantry stands out for the combination of several fabrics, a mark in Felipe de Almeida's projects, who is not afraid to dare and propose mixtures of colors and prints - in this space alone there were eight.
The rocks were used from the kitchen, with the Sensa Vena Oro, to the bathrooms with travertine marble and pebble, and in the master suite that has a Branco Paraná marble in the bath area.
Passionate for art, the designer Felipe de Almeida didn´t leave out Brazilian popular art in the decoration, represented in objects and handcraft pieces from communities all over Brazil. The Project
relied on a meticulously thought-out curatorship for each space and wall since the owner is also a lover of the art world.
The great highlight is the Burle Marx canvas, strategically positioned for those who arrive and so that it can be appreciated by the room. It is an impressive piece, not only for its colors, but for everything that Burle Marx represents for Architecture, Landscaping, Interior Design, and Art. The apartment also has works by Mariana Palma, Volpi, and many other artists.
Finally, the intimate corridor that leads to the bedrooms has a wall full of memories and recollections in the most diverse photos of distinct phases of the family's, relatives', and friends' lives, leaving a space full of essential memories and an air of pleasant nostalgia. -



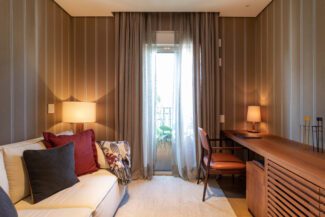







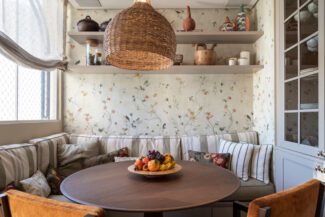



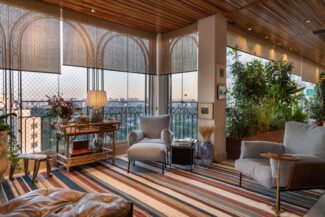
- Evelyn Müller
- Estúdio Felipe de Almeida Design de Interiores
Project description
The 350m² apartment in São Paulo (Brazil) received an interior design project by Felipe de Almeida Studio that prioritized getting away from fashion and the obvious. Balancing the clients' desires was the great challenge - she with a more classic and maximalist taste and he with a more minimalist and contemporary taste. The scenario found revealed an outdated property, with peculiarities for a residential building, such as the raised floor in every apartment. In this sense, the new interior project worked on classic and contemporary elements that can be seen in the coverings, in the design solutions, in the furniture, finishes, and cabinetry, to make the apartment elegant, timeless, and functional. In addition to the renovation of the interiors, the goal was to update the client's needs program with environments that offer a layout to accommodate the entire family. Besides the best layout of the rooms to meet this family configuration, the living room became a living space to be lived in. The balcony project was thought to be a living space, baptized as 'wine room' and 'sunset room' as an extension integrated to the living rooms. In this space it was important to have a landscaping project - which was done by Rodrigo Oliveira - to make everything greener. The irrigation of the plants was automated, as was all the lighting. The challenge of the project was at the entrance: the creation of the Muxarabi entrance door whose mechanism is not conventional, and nobody wanted to execute. The solution found brought elegance to the entrance of the apartment, where daily a leaf is opened, and on days of celebration and reception, all the doors are opened. In addition, this door allows the entry of natural light coming from the balcony and living room, giving charm, beauty, personality and leaving the elevator hall always airy and without the feeling of a claustrophobic environment as halls usually are. Materials such as wood, fabrics, and stones predominate. Wood was used a lot in the whole apartment, starting with the floor planks that came from the South region, reused from old farms and sheds that went through a restoration process. They are unique pieces that reach up to 6 meters long and 43cm wide. The wooden floor is also present in the kitchen and won the lining of the entire balcony contrasting with the cold porcelain floor, but that shared with the rest of the apartment. The fabrics were used in all environments, especially in the suites, where the walls were lined with fabric, and in the pantry, which won lined walls and the upholstered German bench with various types of prints. The various fabrics have natural finishes such as cotton and linen. The pantry stands out for the combination of several fabrics, a mark in Felipe de Almeida's projects, who is not afraid to dare and propose mixtures of colors and prints - in this space alone there were eight. The rocks were used from the kitchen, with the Sensa Vena Oro, to the bathrooms with travertine marble and pebble, and in the master suite that has a Branco Paraná marble in the bath area. Passionate for art, the designer Felipe de Almeida didn´t leave out Brazilian popular art in the decoration, represented in objects and handcraft pieces from communities all over Brazil. The Project relied on a meticulously thought-out curatorship for each space and wall since the owner is also a lover of the art world. The great highlight is the Burle Marx canvas, strategically positioned for those who arrive and so that it can be appreciated by the room. It is an impressive piece, not only for its colors, but for everything that Burle Marx represents for Architecture, Landscaping, Interior Design, and Art. The apartment also has works by Mariana Palma, Volpi, and many other artists. Finally, the intimate corridor that leads to the bedrooms has a wall full of memories and recollections in the most diverse photos of distinct phases of the family's, relatives', and friends' lives, leaving a space full of essential memories and an air of pleasant nostalgia.
Project details
Share project








