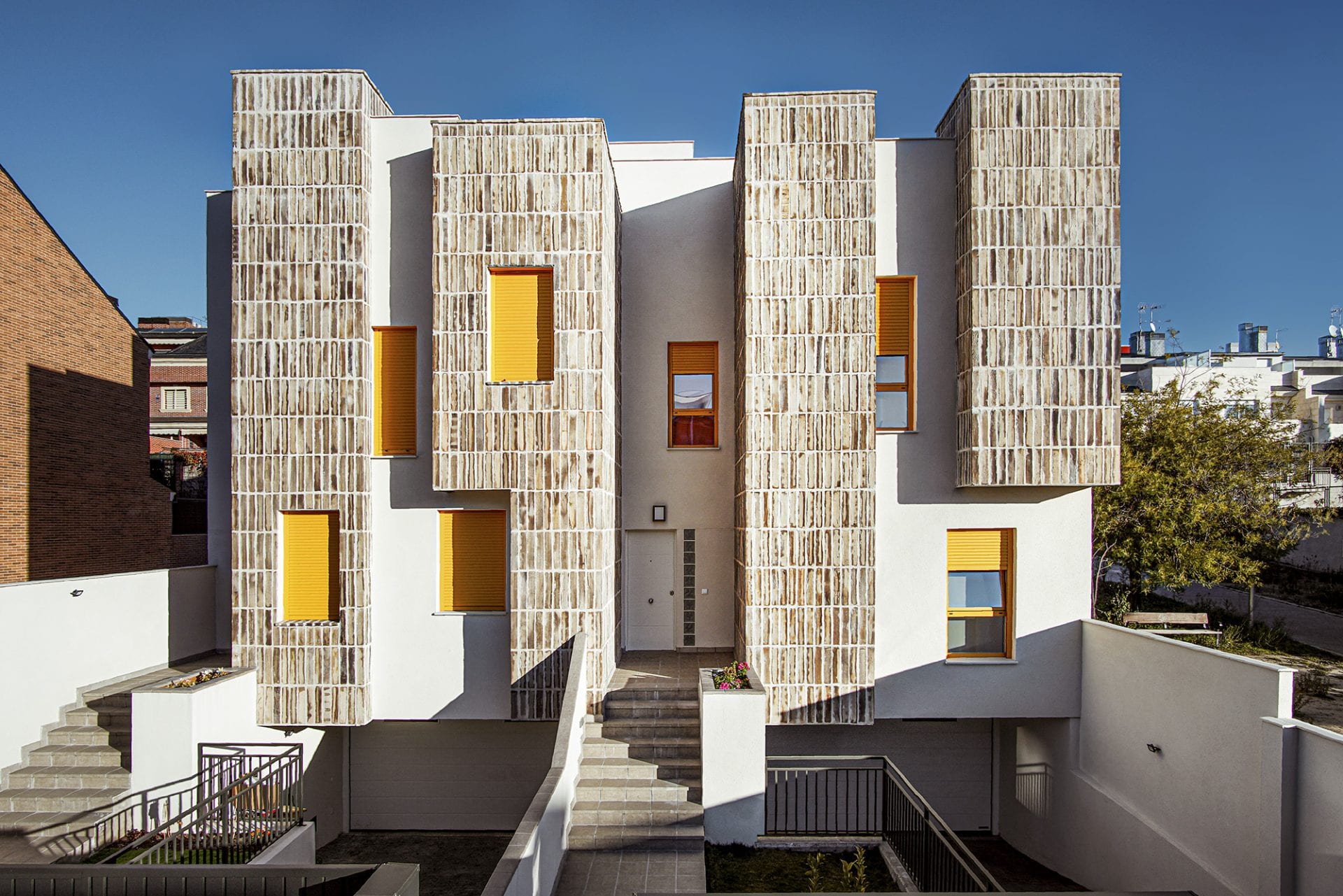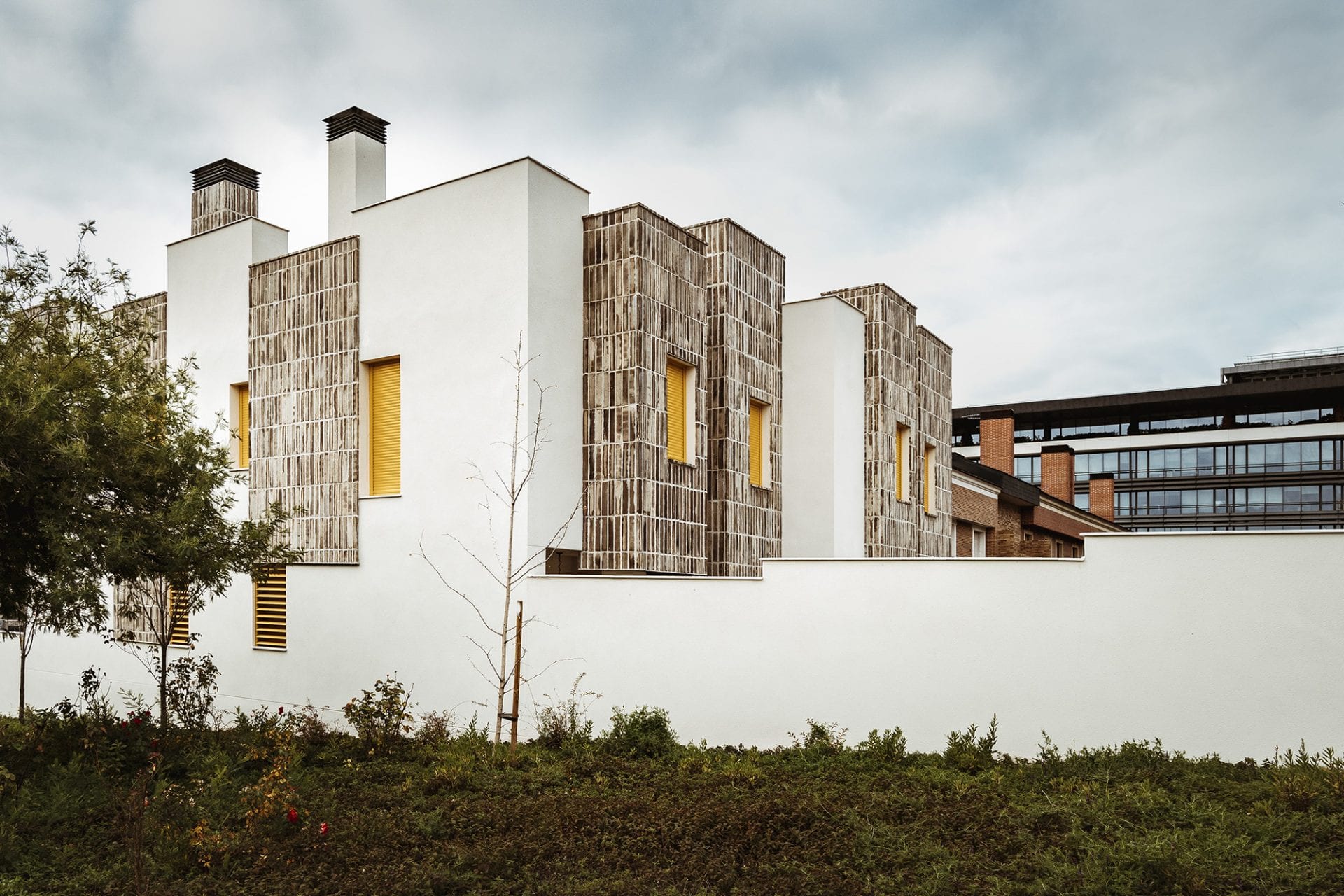Montecarmelo Townhouses
OOIIO Architecture


- Madrid - Spain
- OOIIO Architecture
- Joaquin Millan Villamuelas
- Martina Almela Sena, Sandra Milena Medina Montoya, Paula Pérez Escudero.
-
When we all close our eyes and think of the words “terraced houses in Madrid” images of monotony and alignment come to mind quickly. The urban planning that governs Madrid neighborhoods is an authentic cage for creativity, but OOIIO Architecture seeks to convey emotions and sensations through creativity and uniqueness in residential architecture, just where usually we see soulless constructions by applying certain design techniques, such as Dalí’s “paranoid-critical method” which allow us to escape these restrictions. Of course you must comply with the norm, but using those techniques you could let your imagination flow to reach unexpected solutions.
This was, for example, thinking of traditional sun protection systems, such as esparto blinds that can be found in vernacular architecture in southern Spain, OOIIO architects came to the solution of creating rough brick cloths that cover and protect from the sun these terraced houses, configuring the façade, whose volumes were moved in and out to auto generate shadows in the facade surfaces, to protect them from the strong Madrid sun, like books on a shelf.
Interiors are warm, with luminosity and joy. Although the houses may look the same outside, without knowing where one begins and the other ends, inside each one responds to a different configuration. Again betting on the custom tailored design of each solution. The houses are built for different families, so it would be strange to make them live in the same spatial distribution.
-

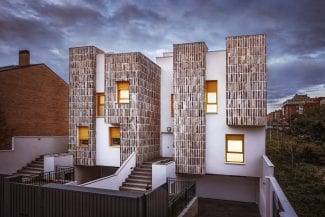

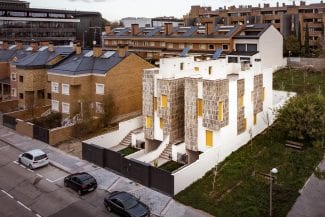

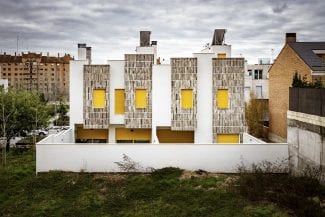



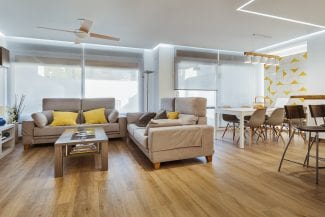

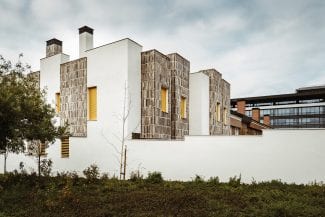
- josefotoinmo
- OOIIO Architecture
Project description
When we all close our eyes and think of the words “terraced houses in Madrid” images of monotony and alignment come to mind quickly. The urban planning that governs Madrid neighborhoods is an authentic cage for creativity, but OOIIO Architecture seeks to convey emotions and sensations through creativity and uniqueness in residential architecture, just where usually we see soulless constructions by applying certain design techniques, such as Dalí’s “paranoid-critical method” which allow us to escape these restrictions. Of course you must comply with the norm, but using those techniques you could let your imagination flow to reach unexpected solutions. This was, for example, thinking of traditional sun protection systems, such as esparto blinds that can be found in vernacular architecture in southern Spain, OOIIO architects came to the solution of creating rough brick cloths that cover and protect from the sun these terraced houses, configuring the façade, whose volumes were moved in and out to auto generate shadows in the facade surfaces, to protect them from the strong Madrid sun, like books on a shelf. Interiors are warm, with luminosity and joy. Although the houses may look the same outside, without knowing where one begins and the other ends, inside each one responds to a different configuration. Again betting on the custom tailored design of each solution. The houses are built for different families, so it would be strange to make them live in the same spatial distribution.
Project details
Share project






