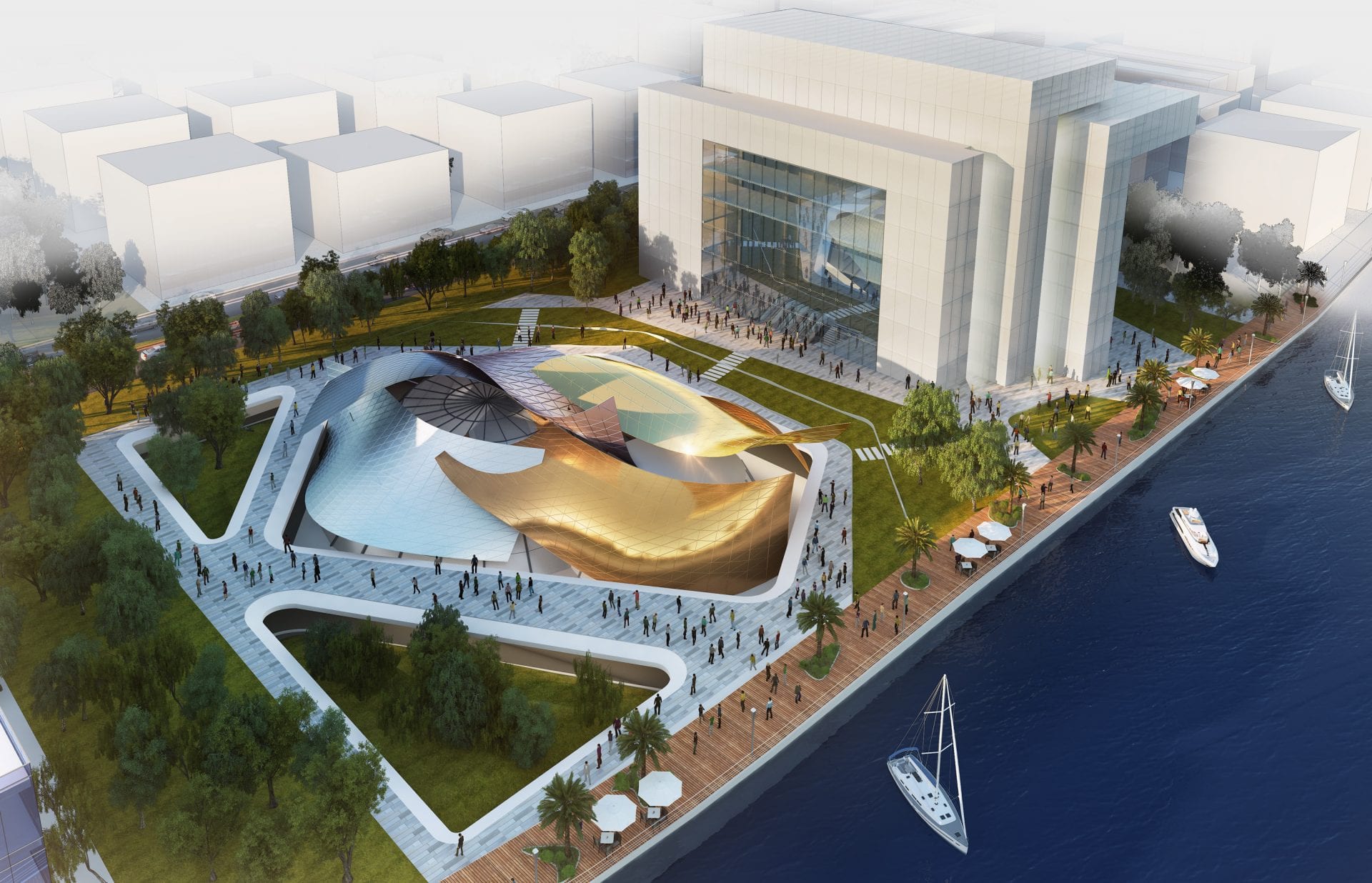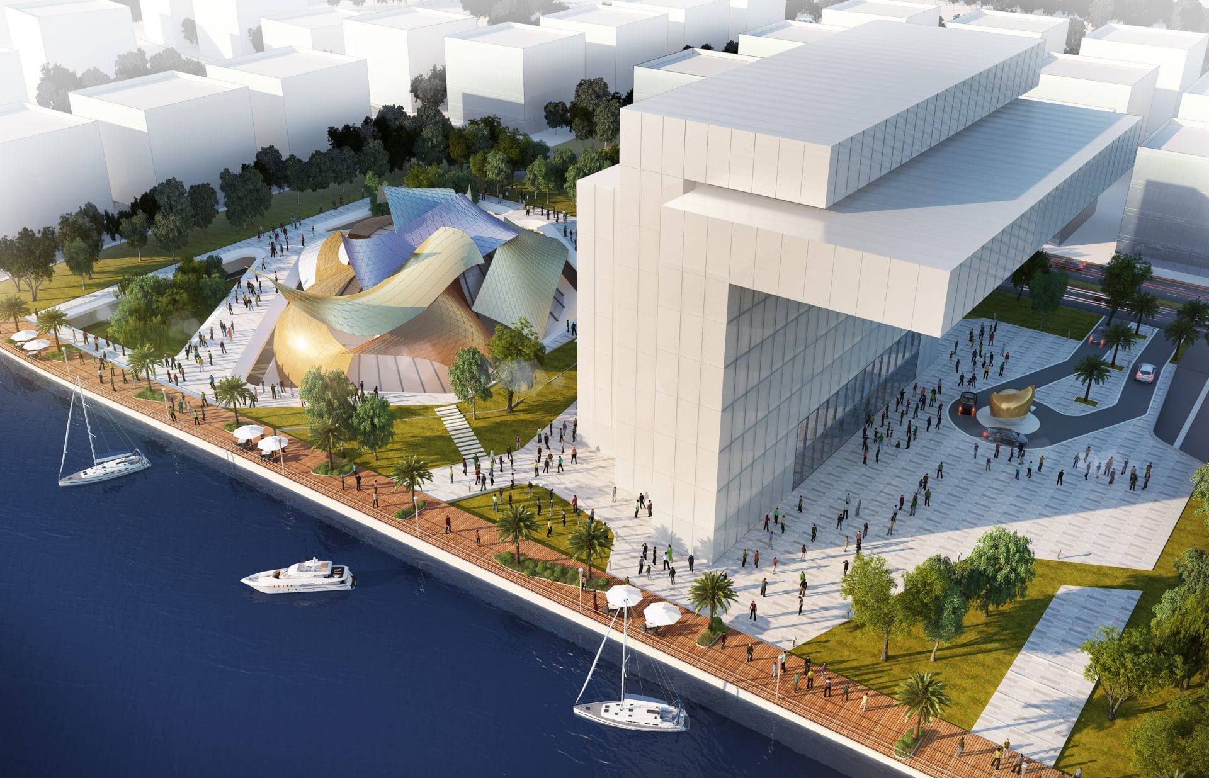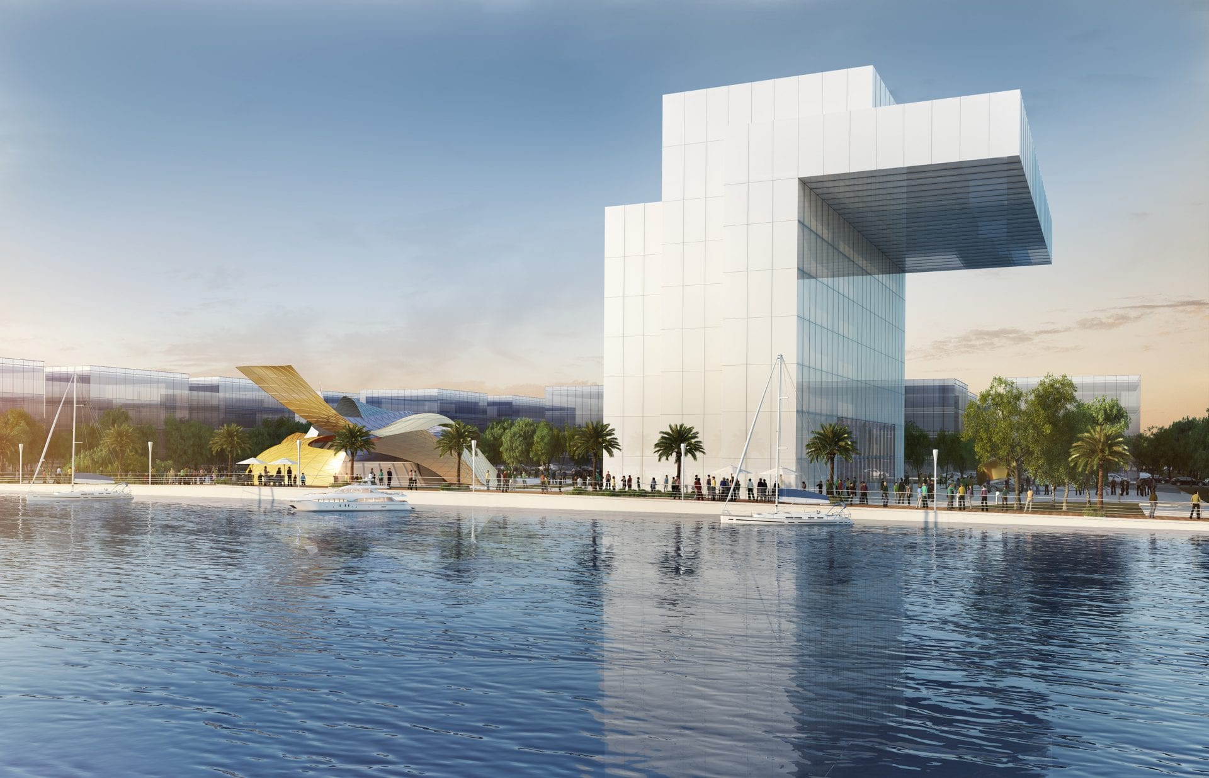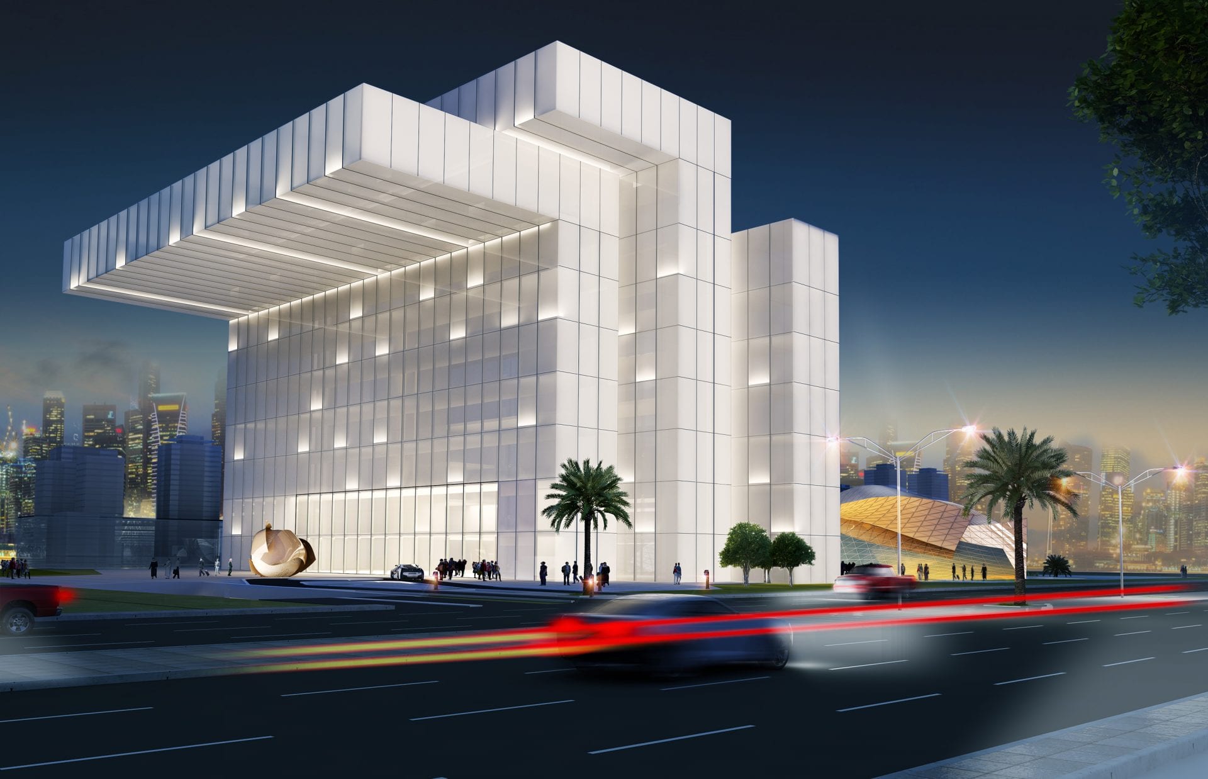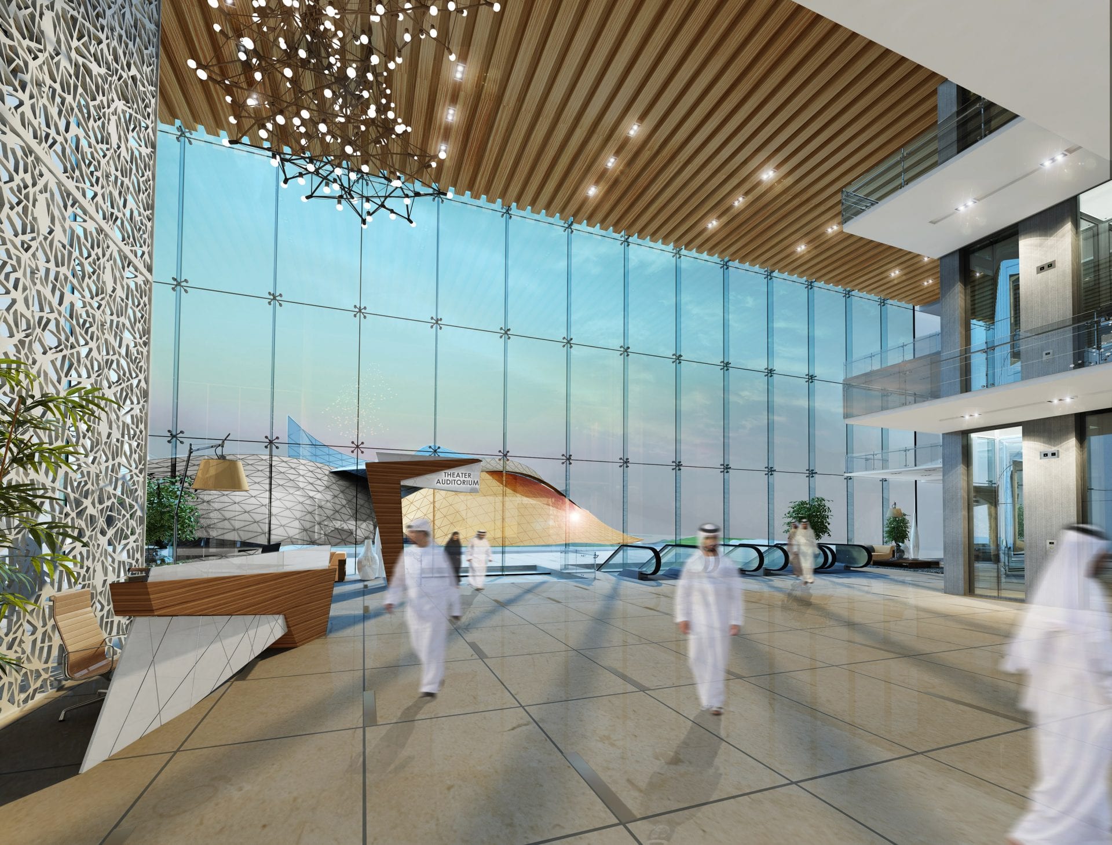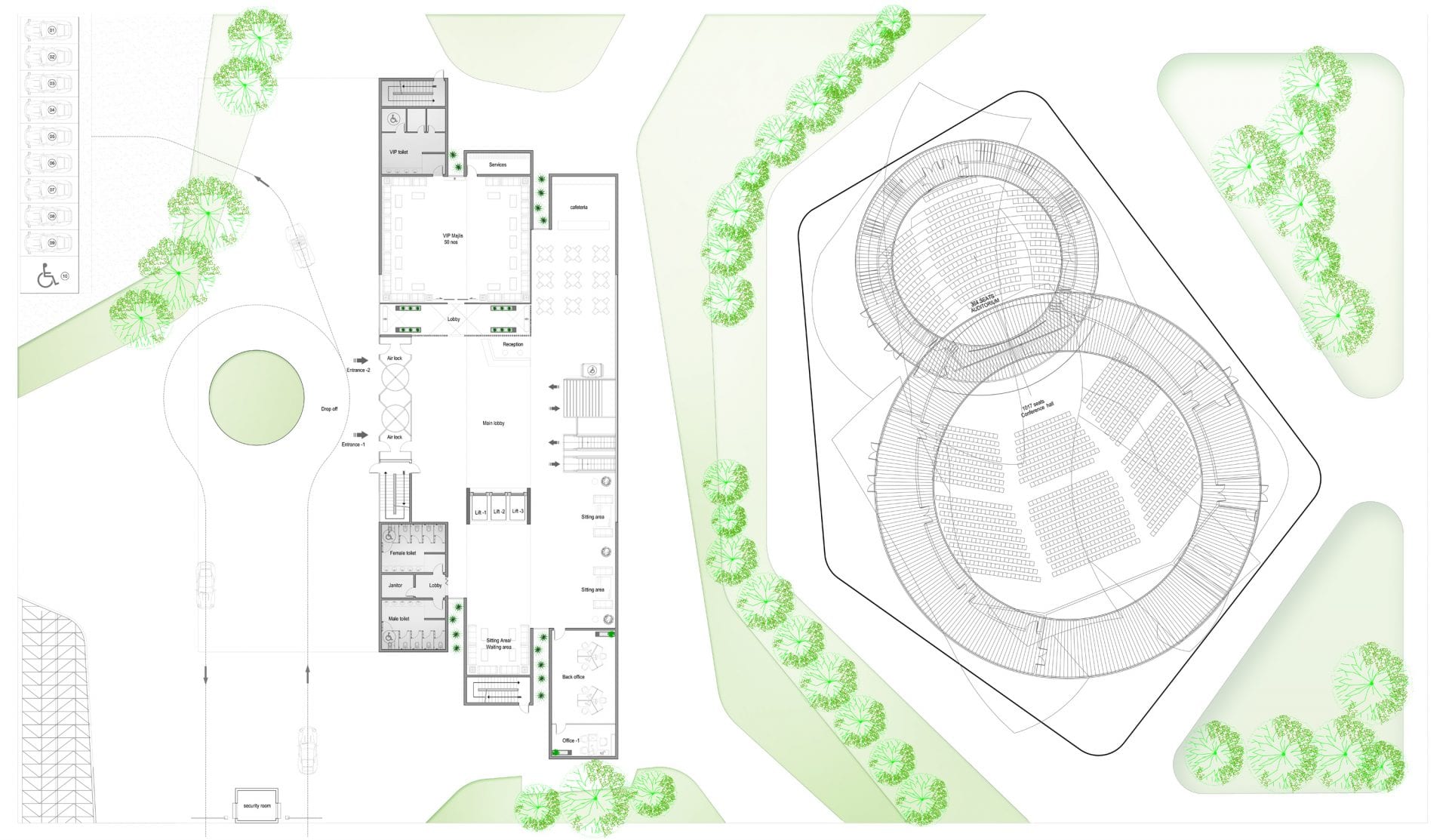MBR School of Government
Obe Architects
Project description
Mohammed Bin Rashid (MBR) School of Government has total area of 295,630 Sq.ft. The project includes four primary elements, two basements for 457 car park, a conference hall for 1500 seats, and the Auditorium hall for 350 seats. The main building, designed into six floors. Every floor is dedicated to a different function; the school includes classrooms, innovation lab, computer lab, research rooms, staff rooms, and offices with future expansion. The conference hall and the auditorium are integrated into mass and semi-sank in the basement by reaching and occupying part in the first basement and create a connection with the main school through the basement. The entrance building presents Sheikh Mohammed inspiration and conference hall was designed in a dynamic and free line to inspire the students with open-minded thinking. It was also created by seven straps joints or melt together, which represents the unity of the seven Emirates.
Project details
Share project
