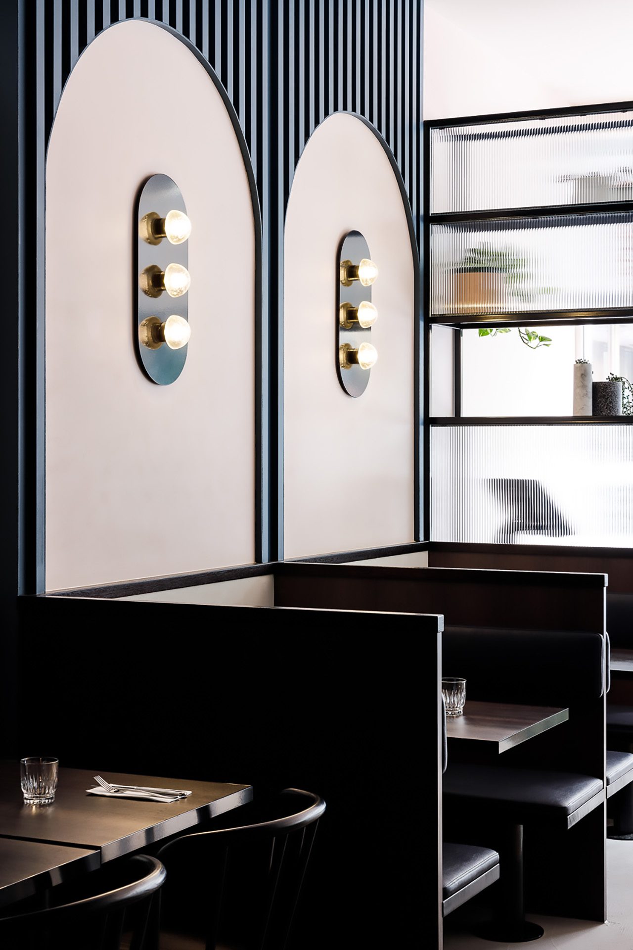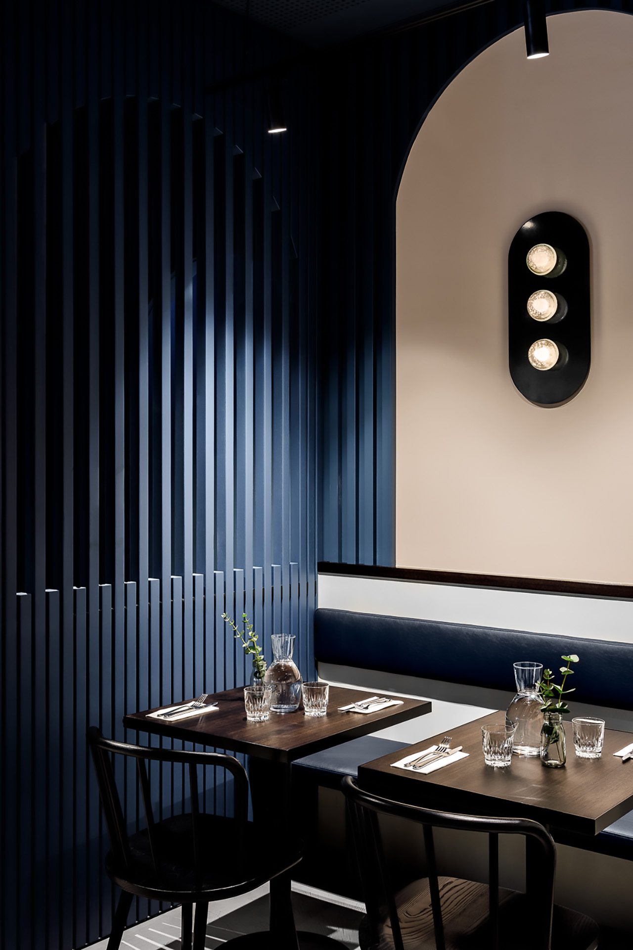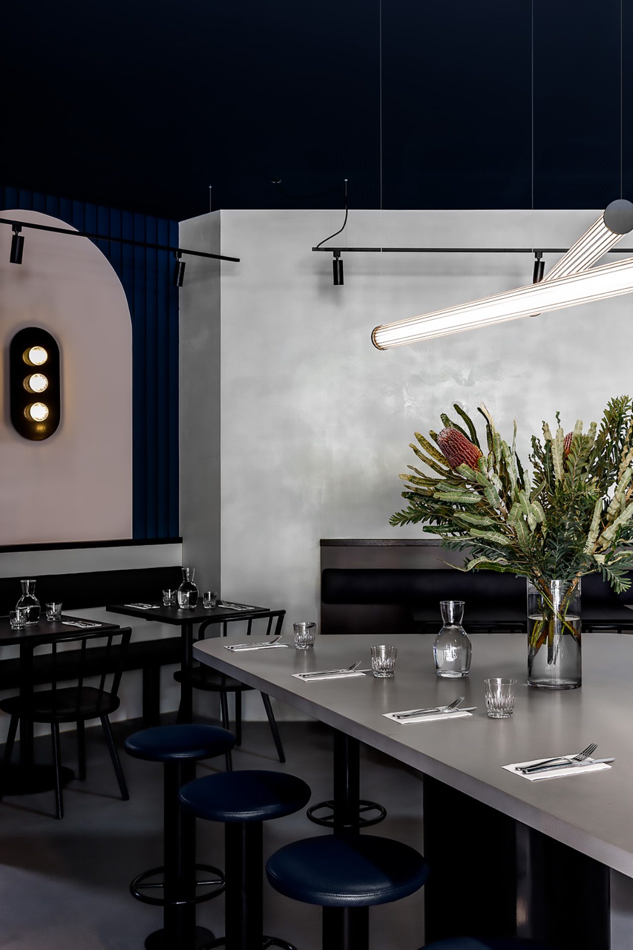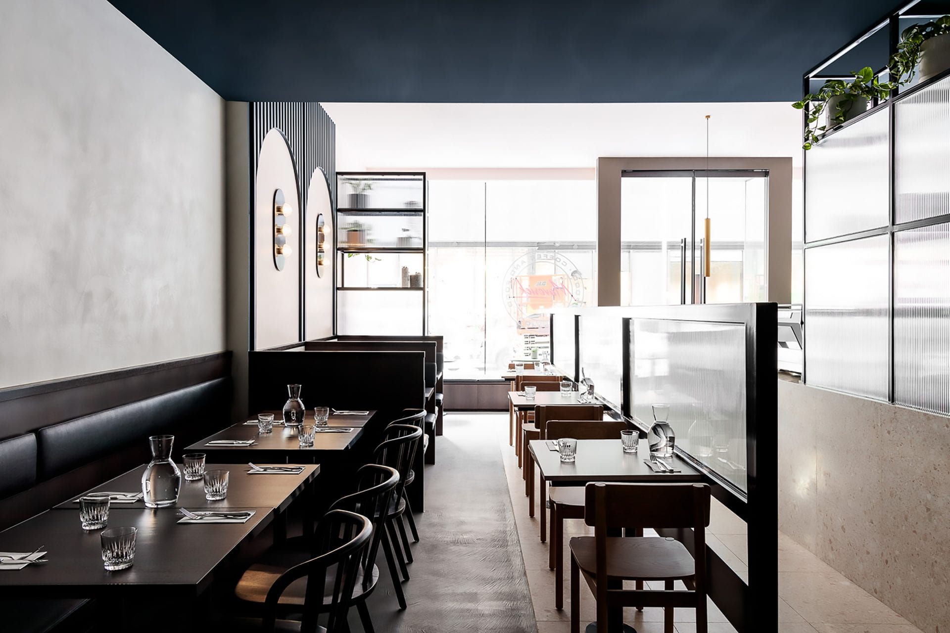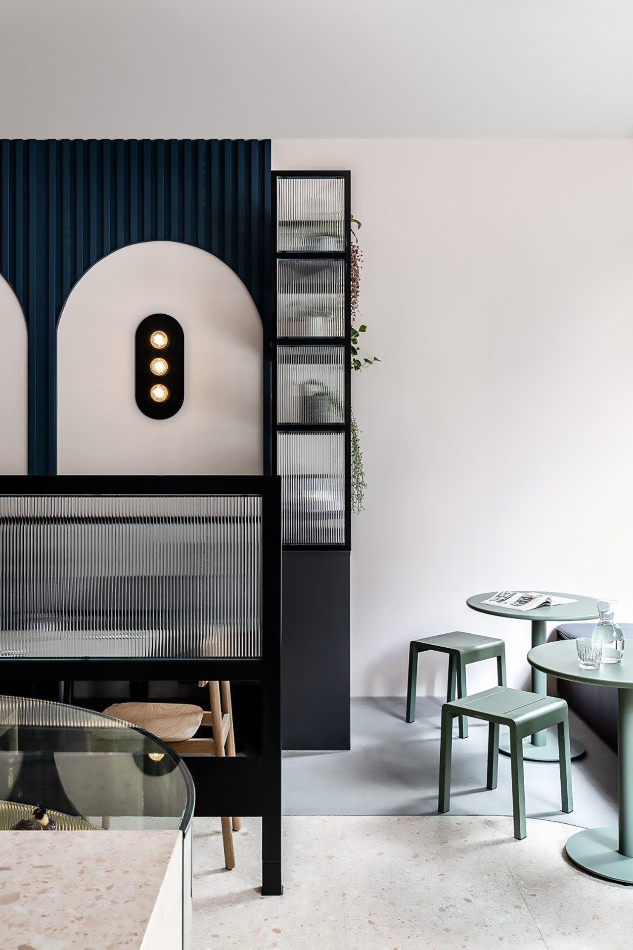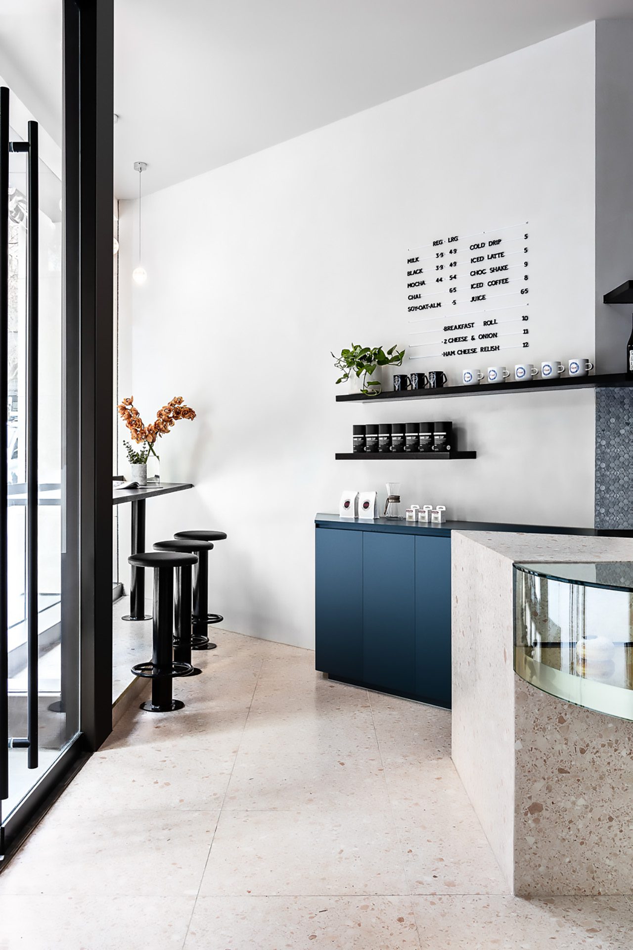Maverick Cafe
Pitch Architecture + Design
Project description
In the Paris end of Melbourne CBD's Collins Street, Maverick by Pitch Architecture and Design is a work that celebrates the use of colour, geometric lines and textural surfaces in a combination that is subdued yet bold. The interior is a play of light and dark contrasts, further highlighted by the sharp angles of the tenancy’s envelope. The application of colours and textures have been carefully and deliberately considered to achieve the effect of visual pop, case in point the deep blue accentuating soft dusky pink aptly named Maiden’s Blush, and the dark-stained walnut against textural grey plaster finish. At its conception, the experience of the internal space and functional programme of the tenancy were considered on equal footing. The importance of workflow and the back-of-house spatial organisation was arrived at through in-depth consultation with the clients who are also the brains behind Richmond’s institution Mayday, towards the east end of Bridge Road. Through an understanding of the importance of the receiving bar, the espresso counter is given the celebrity treatment of being wrapped in Fibonacci Stone’s delectable terrazzo, the Pavlova. The crown jewel of the espresso bar is undeniably the quarter circle glass display with its gold mirror backing, suspended between the terrazzo plinths like a jigsaw puzzle designed to puzzle. From the moment one enters the Maverick premise, it is clear Maverick is about moments. The Pavlova coloured bar is only the appetiser, the remainder of the interior combines fun and drama as seen in the dining booths with blue and pink arched wall features dotted by Bocci lights, and private corners secluded away in the belly of the café against battens screen, dark timber grains and soft ambient light gracing the surface of the textural greys. The architectural moments in Maverick are also used to create space within the space. Rippled glass in black steel applied in careful rations dapples light, obscures visuals, hiding without being hidden, the application of which is used to subtly provide a measure of physical separation and privacy to the 2-seaters from the bustling activity expected from the espresso bar. Rising from one end of the espresso bar itself, a custom made steel shelf with rippled glass infills also provides visual obscurity of the production area behind the bar. The top most shelf has been deliberately left open, where cascading ivy falls freely. Further in, a triangular high table lends a difference in seating height and dining composition, two tube lights criss-crosses overhead in a retro-future display compliments the rest of Maverick’s interior. By understanding the client’s functional requirements and balancing that with a design intent focussed on bespoke details, play of colours, textures and light, Maverick achieves a timeless design outcome that is a harmonious balance between contemporary and romantic nostalgia.
Project details
Share project
