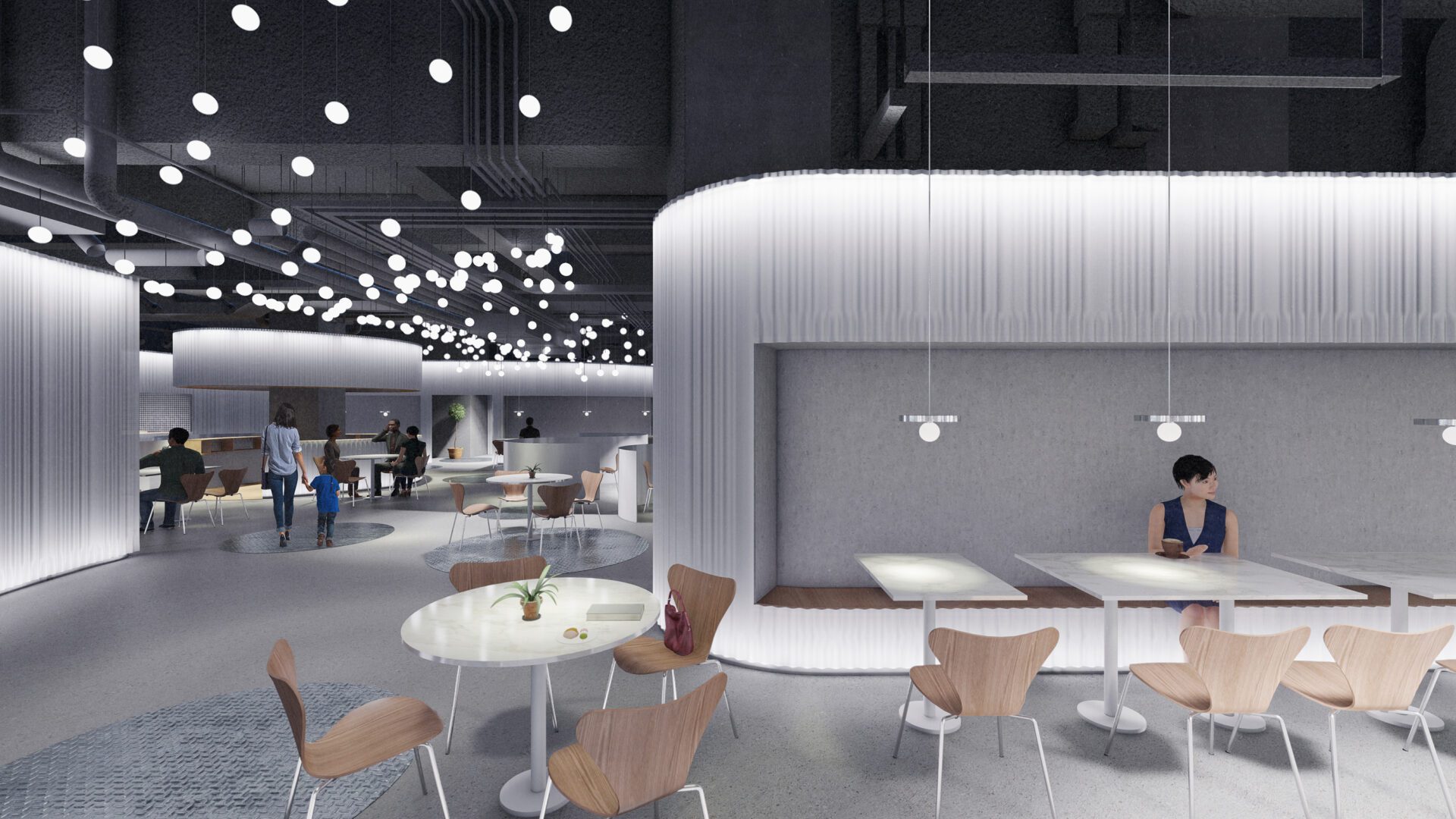Luhu Community Canteen
Atelier ALL


Short description
The design is situated at an underground space of luxelake, a high-end residential area in Chengdu, China. The space will be used as the headquarters canteen for the developer, accommodating 300 people at the lunch time.
The shape of the plan is irregular, with the kitchen to the north and the garage to the west, and a small courtyard to the south, which functions as the only source of light to the space.
Facing the complexities of the design task, we decided to use one single element: one geometry, one material and one construction technique. We were inspired by the nature of luxelake, in which you would find yourself surrounded by beautiful wetlands and archipelagos. In this dark and compact underground space, we wanted to create landscape here, as a continuation of the outdoor environment. We tried to use curve. A lone curvy wall was intervened, starting from the entrance and stretching all the way to the end. It connects the bars, seatings, multiple kitchens and the exposed structures. It makes the former unconnected space into an integrated whole.
We used simple techniques for the construction. The interface is simply a wall. It is modularly fabricated, installed with LED lights and covered by translucent polycarbonate sheets.
Different form the conventional prototype, we provided a unique strategy here, using fluid, light and free design element, hoping to comprehensively solve the defects of the space, and generate unexpected interactions scenarios with the people and the space.
Entry details

















