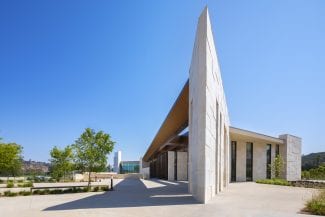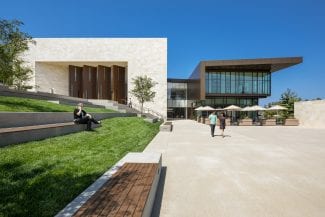Legacy International Center
Carrier Johnson + CULTURE


- San Diego, CA
- Carrier Johnson + CULTURE
- Gordon R. Carrier, FAIA, Carrier Johnson + CULTURE
- GC: Clark Construction Interior Designer: Carrier Johnson + CULTURE Structural: KPFF Civil: PDC HIStory Dome: VISIONEERING Mech: McParlane Electrical: FBA LEED: Healthy Buildings Food Service Design: Orness Design Parking: Walker Theater: Sextant Group Geotech: Kleinfelder Water Features: Aquatic Design; Fountains: Outside The Lines Landscape: landLAB
-
Legacy International Center is a new landmark destination resort on an 18-acre site. Legacy takes guests on a journey between the tangible and intangible, historical representations with a modern twist. The timeless atmosphere is expressed through contemporary design elements including uniquely tailored shapes paired with extensive spans of structural glass and classic materials. The site’s concept highlights the hillside by treating the campus as a themed garden. The arrangement of buildings creates view corridors from the freeway to the hillside, curating memorable views of key experiential touchpoints within the resort.
Major features include biblically-inspired gardens and architectural elements, including a Welcome Center and Pavilion. Housed within the Welcome Center is an interactive museum showcasing historical artifacts and exhibits, and a 100-seat 4D theater a full-sensory ‘hang gliding’ tour of Israel. The campus also includes a plaza for contemplation, prayer, and meditation that conjures Jerusalem’s Wailing Wall. Also includes a 126-unit resort hotel/spa,500-seat performance center and two restaurants. -












- Costea Photography
- Architect: Carrier Johnson + CULTURE | Client: Morris Cerullo Legacy Center Foundation
Project description
Legacy International Center is a new landmark destination resort on an 18-acre site. Legacy takes guests on a journey between the tangible and intangible, historical representations with a modern twist. The timeless atmosphere is expressed through contemporary design elements including uniquely tailored shapes paired with extensive spans of structural glass and classic materials. The site’s concept highlights the hillside by treating the campus as a themed garden. The arrangement of buildings creates view corridors from the freeway to the hillside, curating memorable views of key experiential touchpoints within the resort. Major features include biblically-inspired gardens and architectural elements, including a Welcome Center and Pavilion. Housed within the Welcome Center is an interactive museum showcasing historical artifacts and exhibits, and a 100-seat 4D theater a full-sensory ‘hang gliding’ tour of Israel. The campus also includes a plaza for contemplation, prayer, and meditation that conjures Jerusalem’s Wailing Wall. Also includes a 126-unit resort hotel/spa,500-seat performance center and two restaurants.
Project details
Share project













