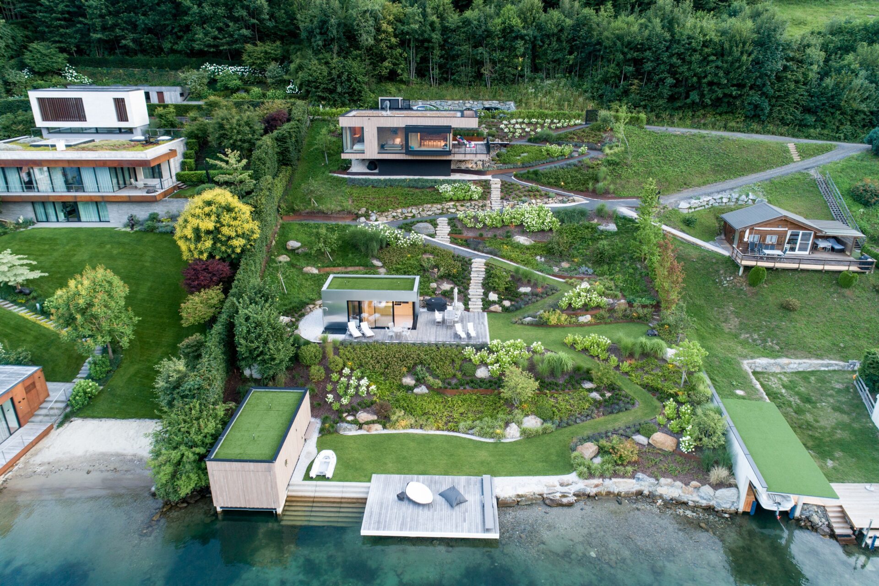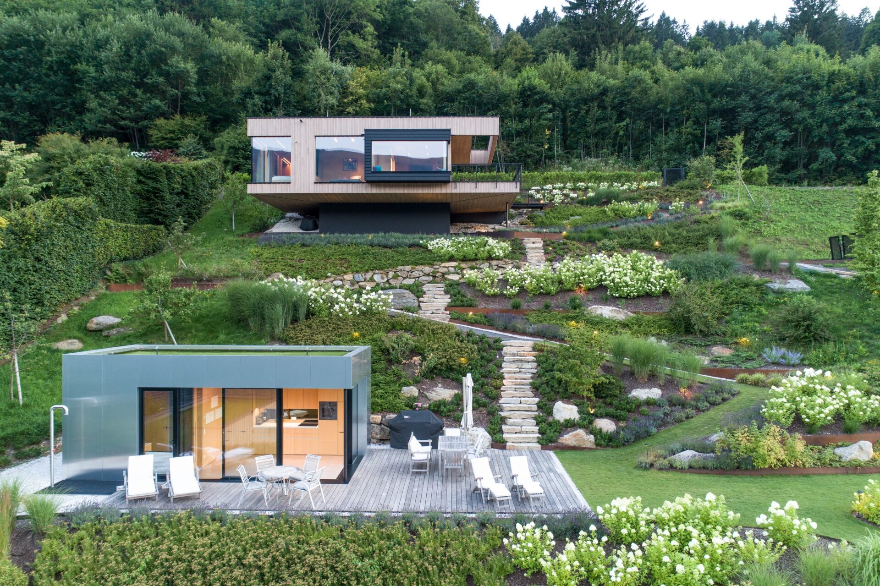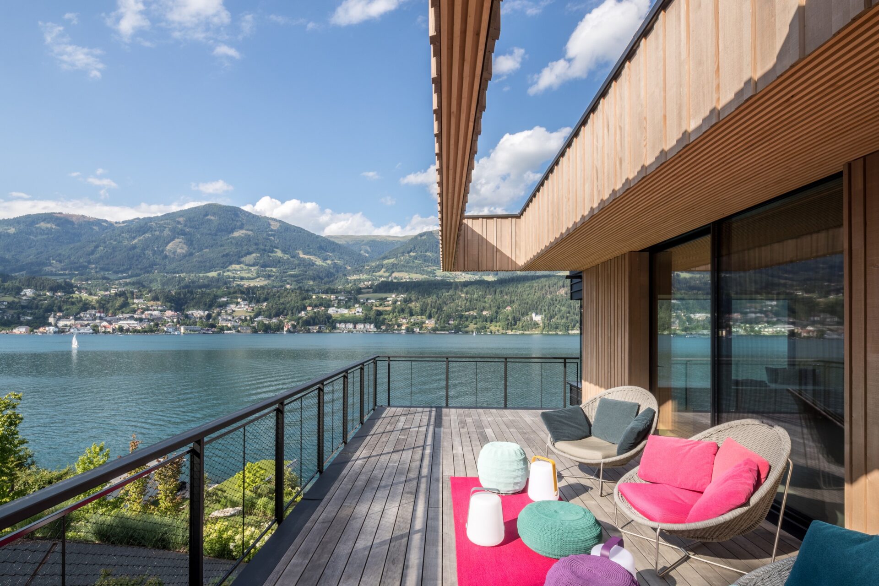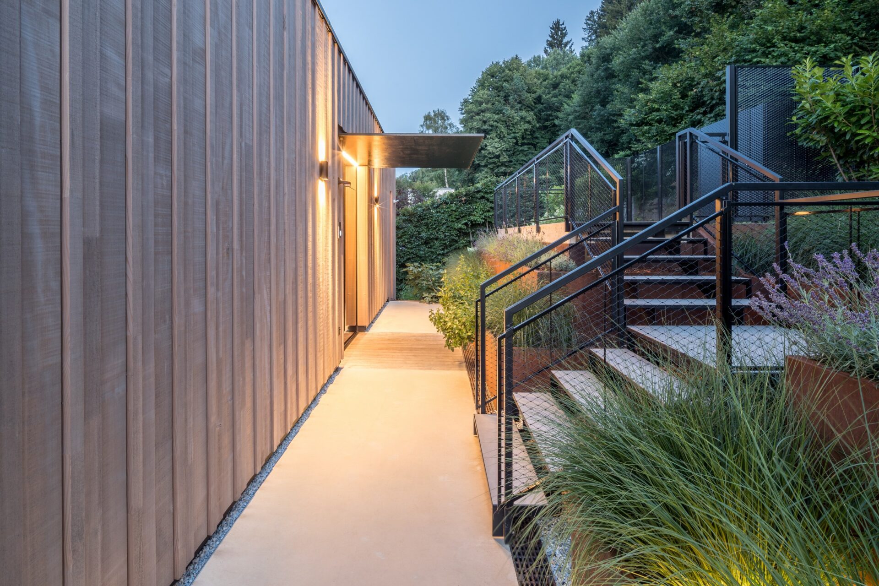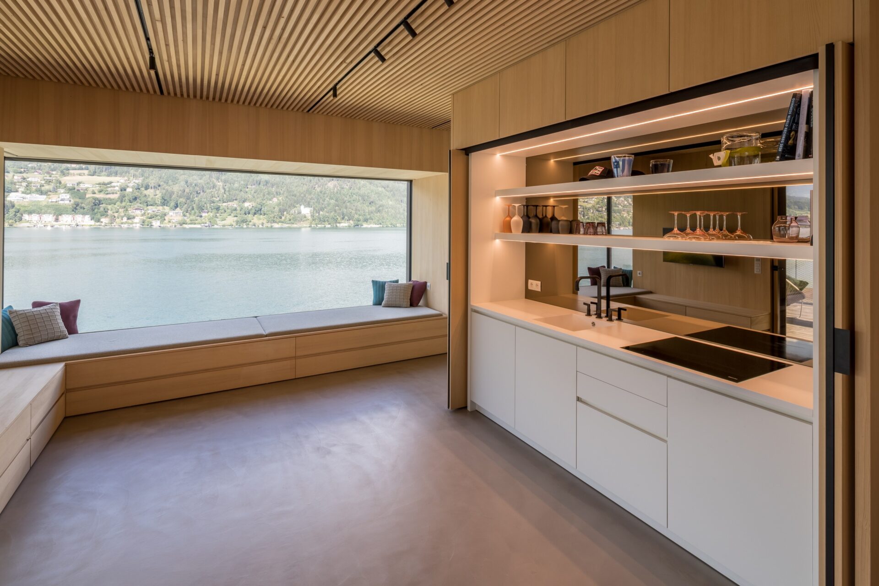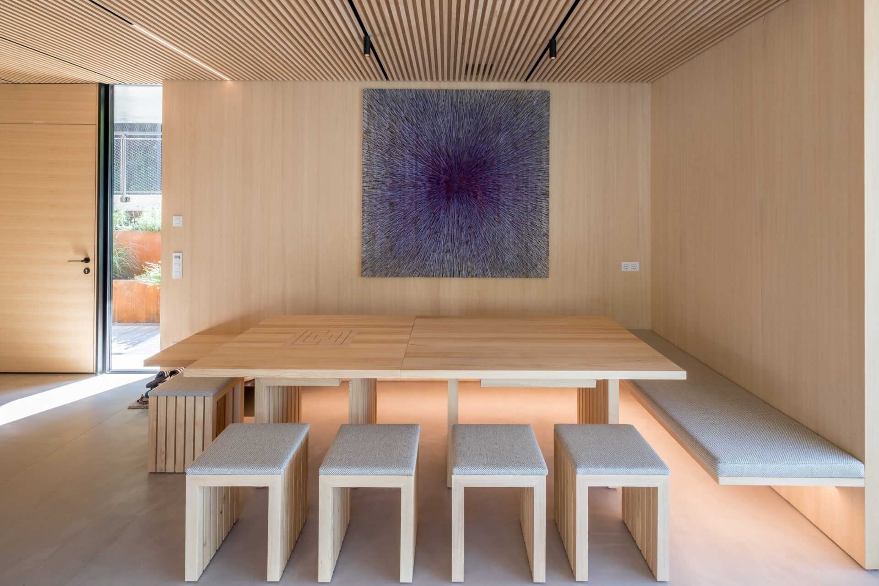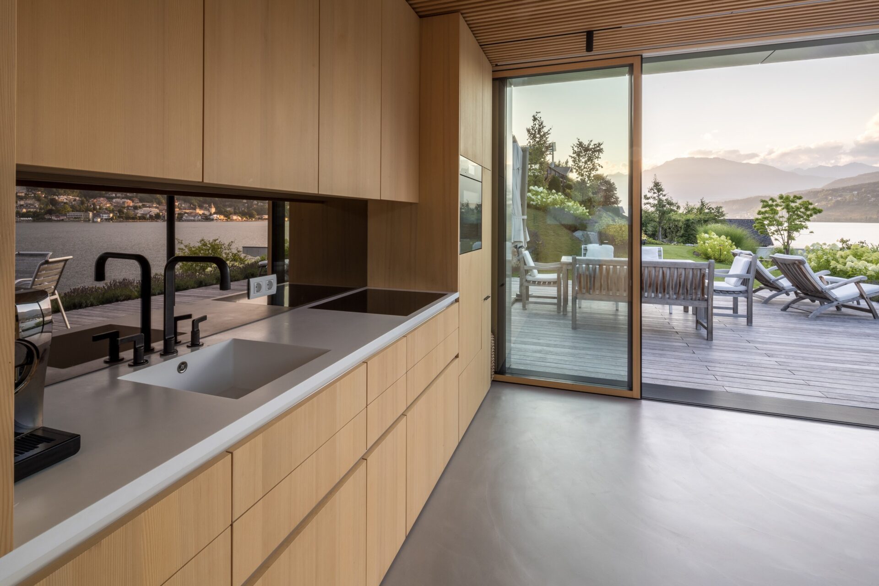Lakeside Chalet
Viereck Architekten ZT GmbH
Short description
The essential idea was to place the Chalet on the highest possible point to let it float above everything else, tucked into a lush landscape. To achieve that effect, we decided to build the lower floor, which houses the ME equipment, entirely in reinforced concrete to cater for a massive cantilever of 4,5 meters. The ground floor level of the Chalet is same as the Bath House and Boat House, entirely built in timber.
Working closely with our clients, it was our common desire to design all buildings in a very puristic way, from Exterior to Interior. Also, the cubic building shapes shall blend into that concept and partially covered with extensive green roofs. As the main façade material for Chalet and Boat House, we chose white, knotless, fir planks with rough-cut surface, varying in size and thickness. To avoid dark spots caused by weathering of the timber over the years, the timber was treated with an organic coating. This method caters for a consistent greyscale during the weathering process and adds a silver shimmering effect to the building, which together with the different plank sizes creates an elegant façade appearance.
The same façade was chosen for the Boat House. Only the Bath House was cladded with brushed aluminum panels, with the intention to highlight it as the centerpiece of the whole compound.
The Interior comprises of three main materials; shaved white fir wood is used for all walls, false ceilings and made to measure furniture like dining table, kitchen and wardrobes. Even the aluminum window frames are cladded with fir veneer. To complement it, the floor finish is in liquid concrete, applied with effortful handicraft to add some haptic structure. Large windows and glass sliding doors blends the lush landscape with the building interiors and cater for light flooded rooms.
All terraces are cladded in thermal heated ash wood and complete the holistically design appearance.
Entry details


