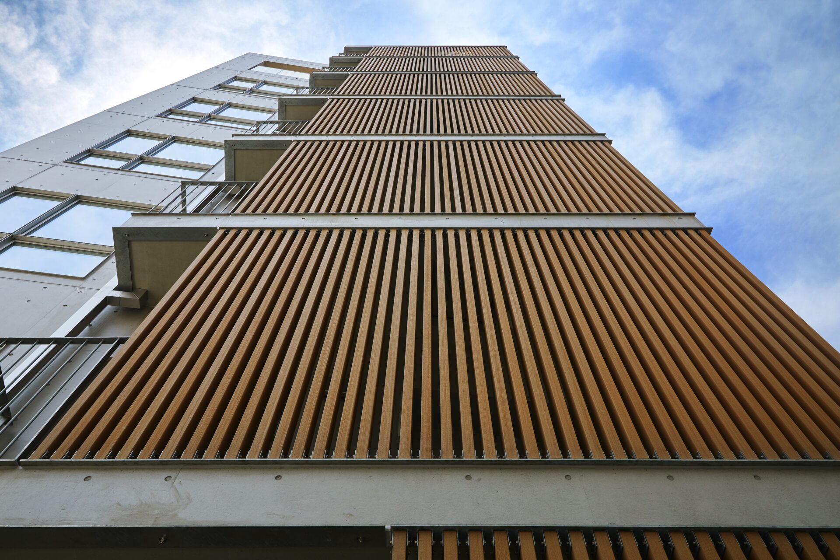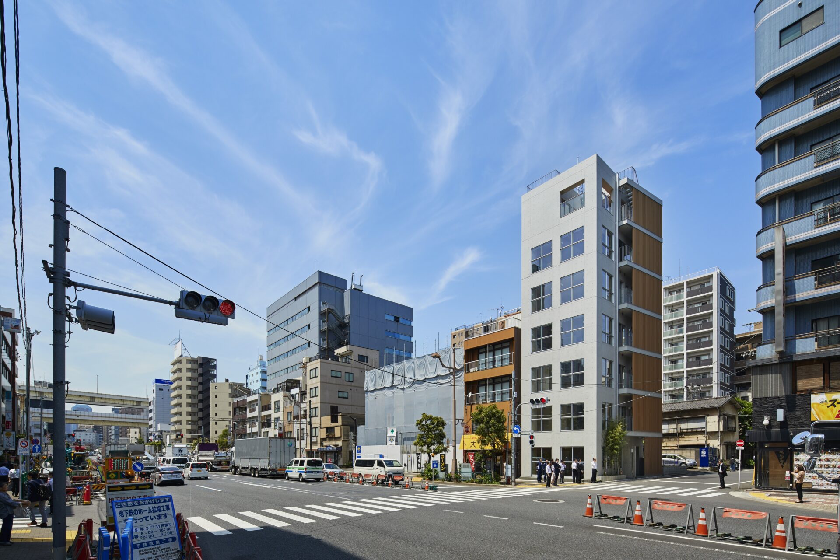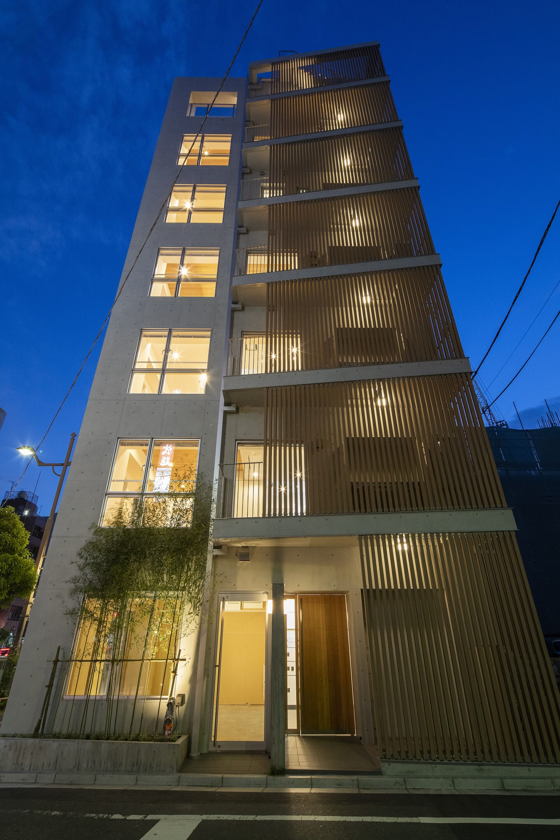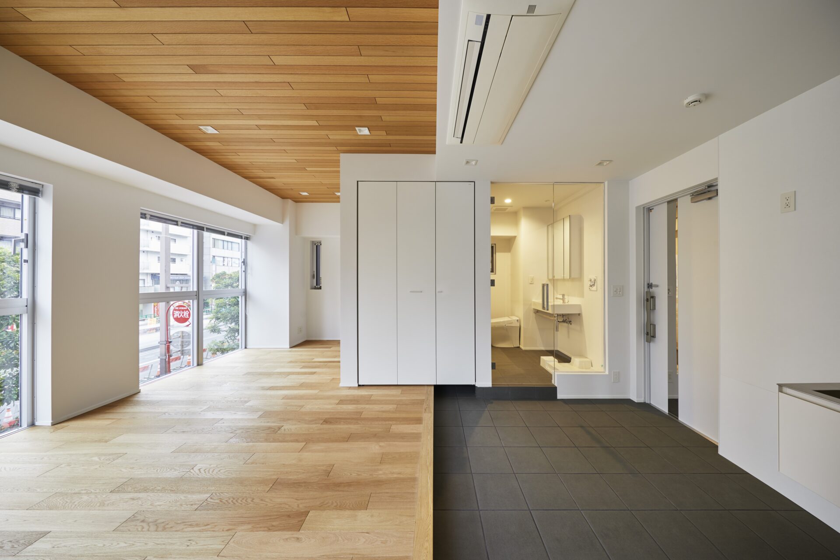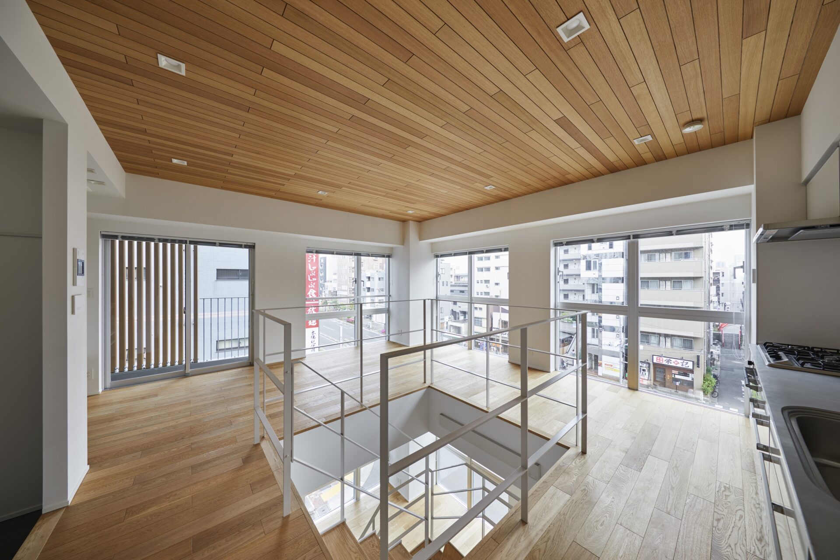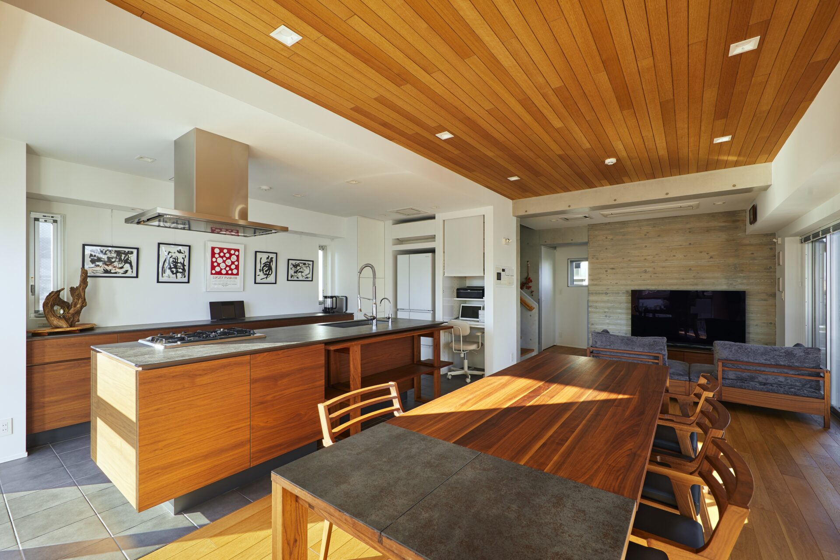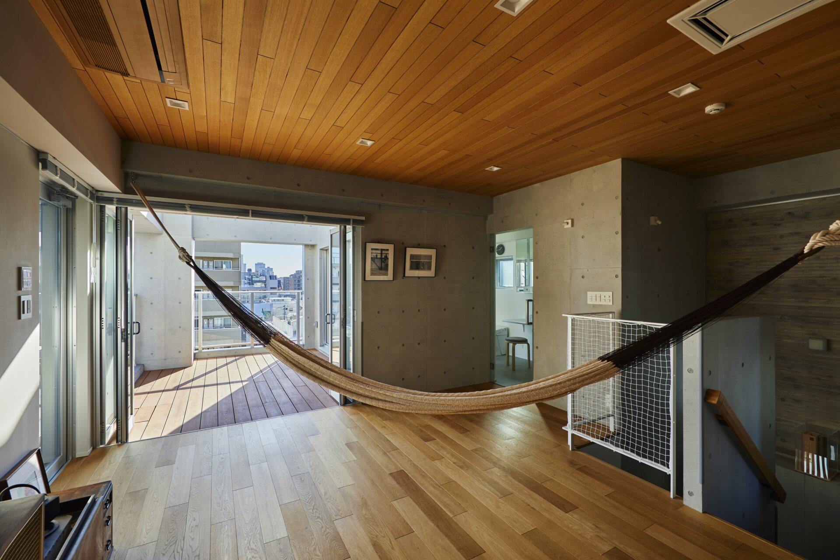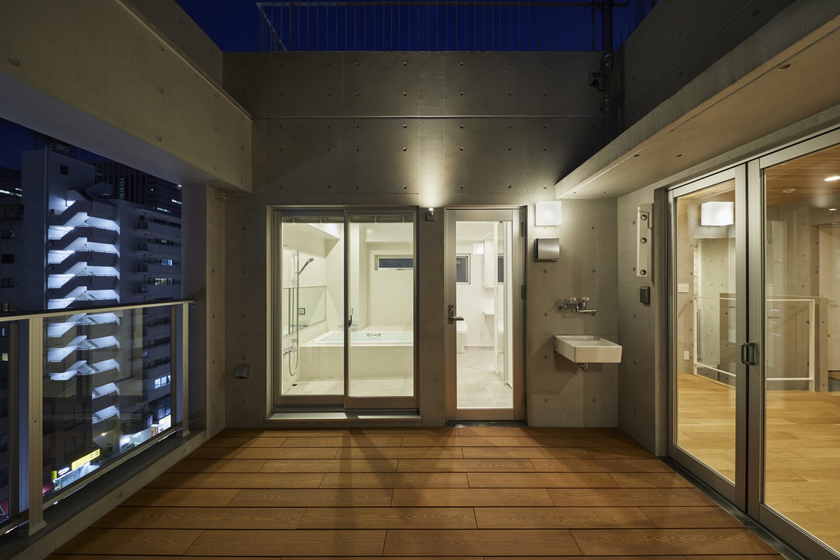KIBA Tokyo Residence
SAKAE Architects & Engineers
Project description
This is a project for rebuilding a small residential building in a small site of Tokyo *Kiba. For adaptation of the various lifestyles and improving the added value of the building, we designed multiple spaces by using exceptional cases of maisonnette style housing to the building standard law. Also, we attempted to put the building in harmony with the historic site of Edo Tokyo Kiba which was known for lumber dealings. We designed three different types of housings, namely a residence for one person, a couple and a family with children in a single building. Even though the size of the building is small, the different types of housings are being together, therefore constructed the fine community of a residence in a city. The façade of the building consists of two elements. A design of the grid windows and sashes comes from the Japanese traditional latticework. The wooden louver reminds us of the original landscape of Kiba which was the lumber leaned against the entrance of a lumber retail shop vertically. We try to make new values and new lifestyles by the inside, and to show historical and cultural heritage by the outside. *Kiba: The name of a place. "Ki" means wood, and "ba" means town.
Project details
Share project
