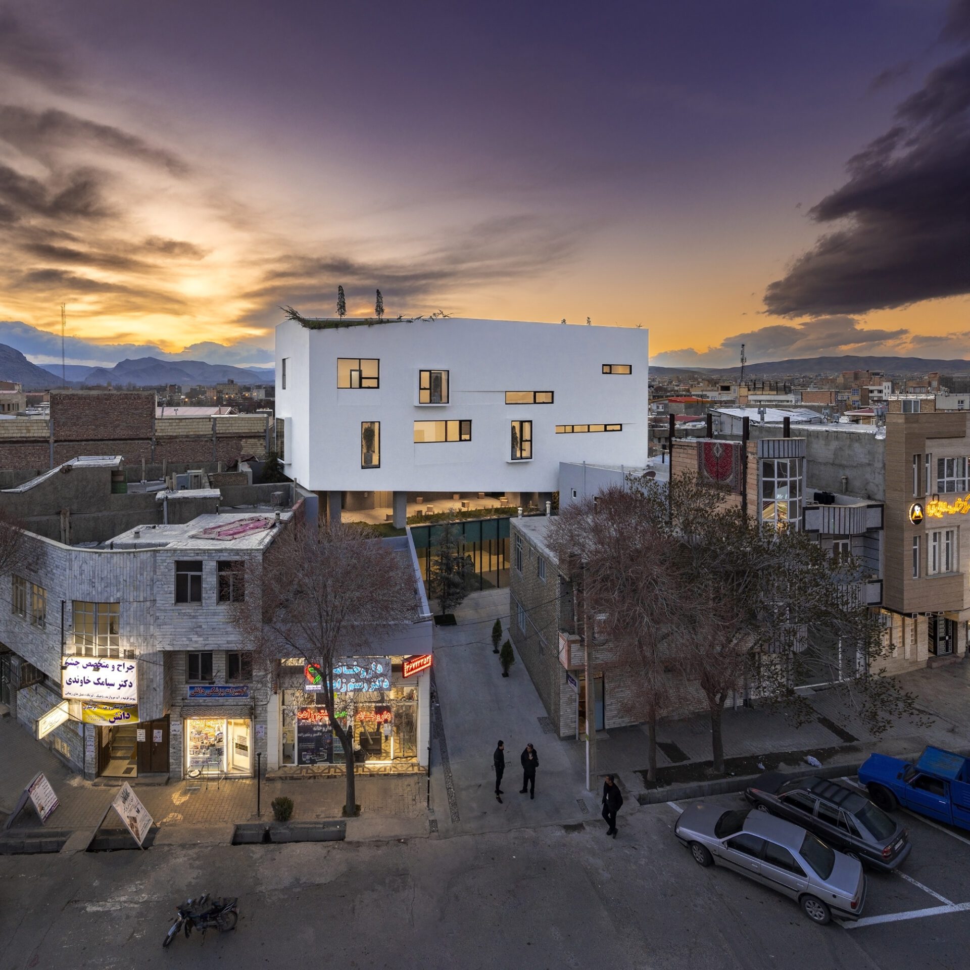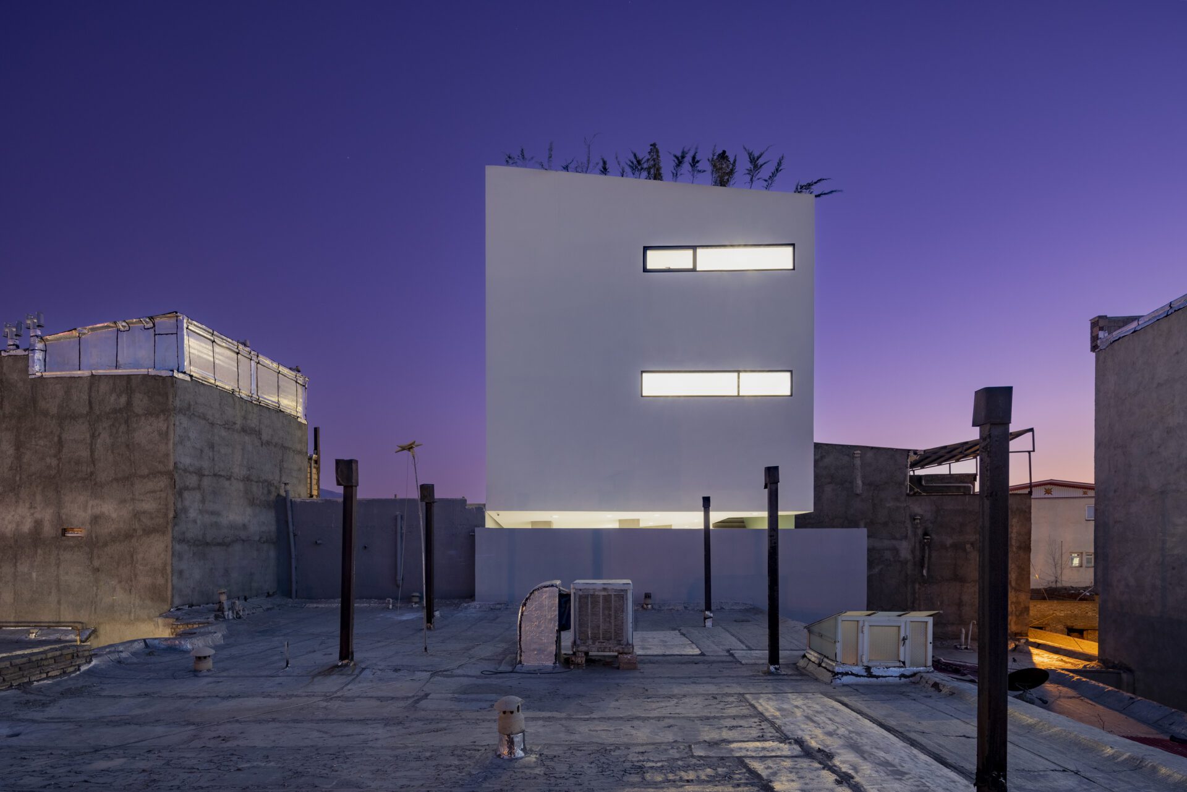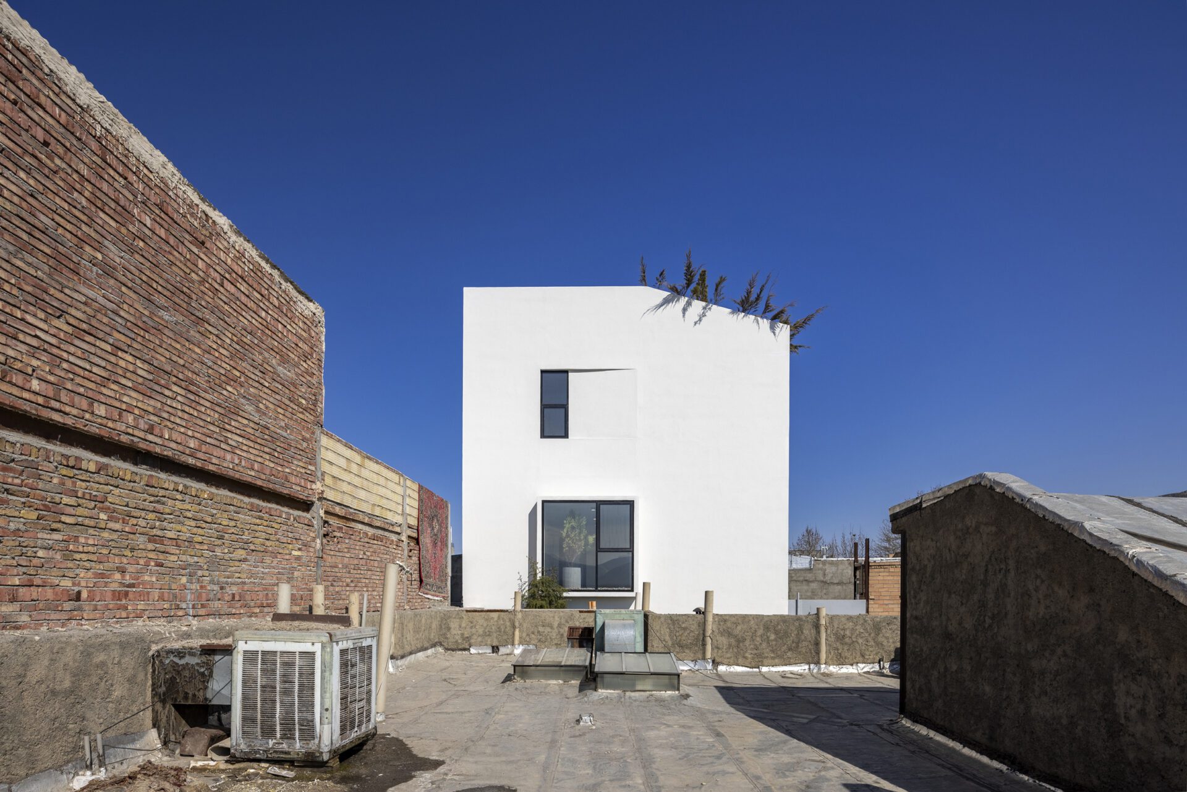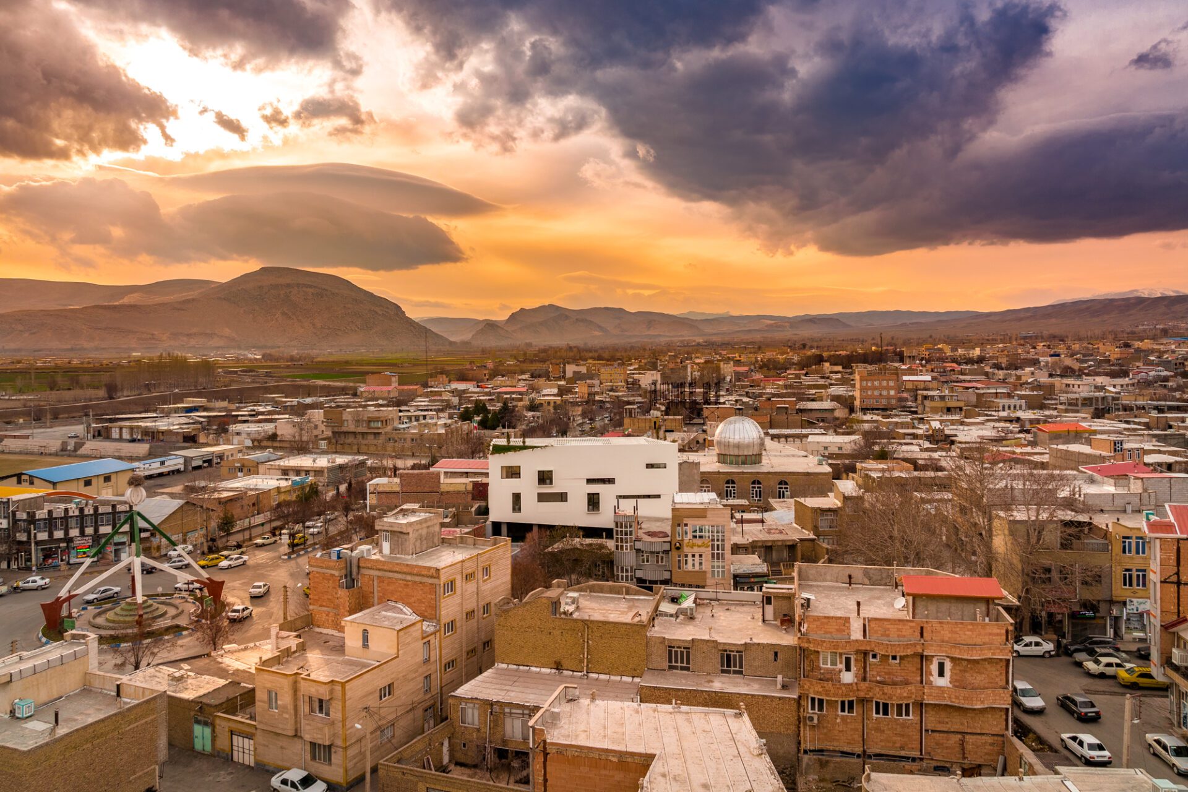Kia Lab
Davood Boroojeni Office


Short description
Building-City
In designing the Kia Laboratory Project, it has been tried to create an interaction between the building and the city by adding a new application to the building, which has the role of an urban hangout and to make the border between city and building invisible. In this way, the user is faced with a structure that is both a building and a city, and the border between the two is not easily recognizable. The idea of building-city was formed after conducting different field studies and interviews with the residents of Qarah Ziya od Din (the location of the project).
In ancient Iranian urban development and architecture, there are examples in which the step is the element of vertical connection between two urban spaces to each other or connecting an urban space to the architectural space. In the sites that remain of the old city of Murche Khvort, there are stairs that connected two urban spaces or connect an urban space to an architectural space. In the Kia Laboratory design, people can get to the first floor of the building through the stairs placed in the passage. Residents can enter the building through the stairs and reach the first floor, without the need to enter the building and be on the ground floor. The first floor is empty space with a view of the street.
Stork’s Nest
Qarah Ziya od Din is the city of storks. The storks build their nest on the infrastructure that the city has prepared for them.
The physical structure of Kia Laboratory is created based on the geometry and structure of the area and is level with the neighbors’ roof. From this level up, the formation of the building’s structure is different.
Entry details

















