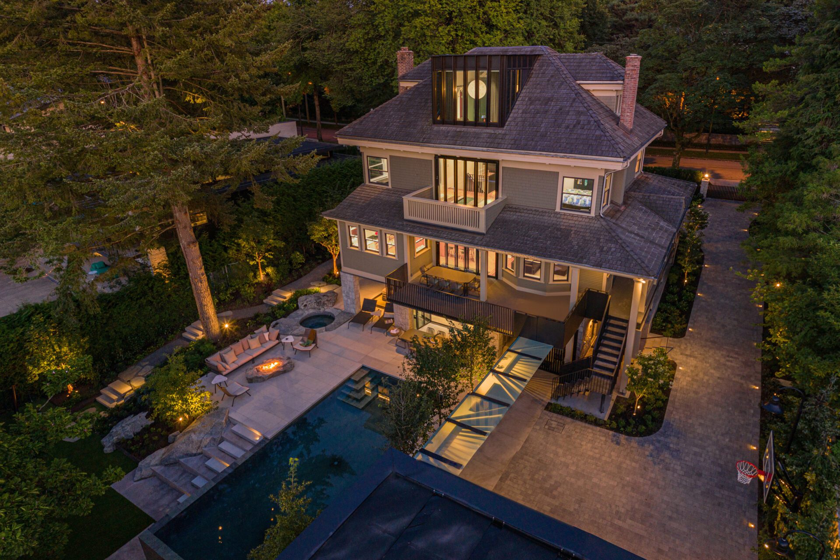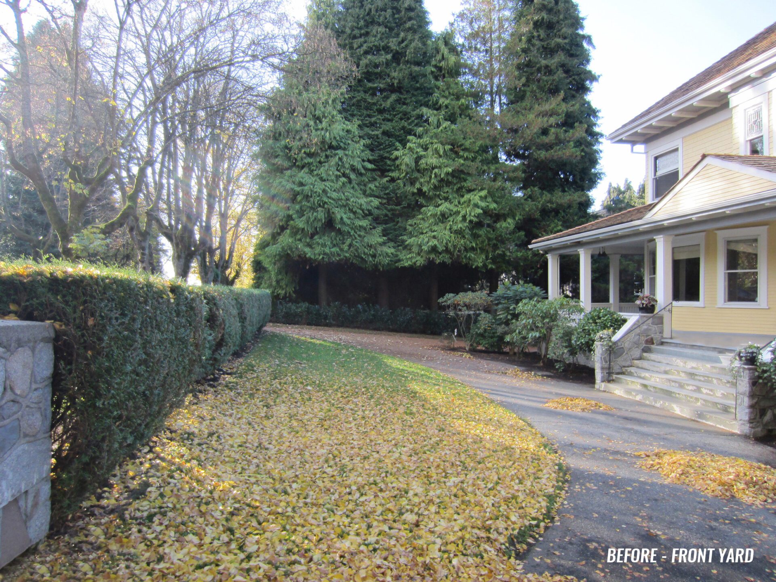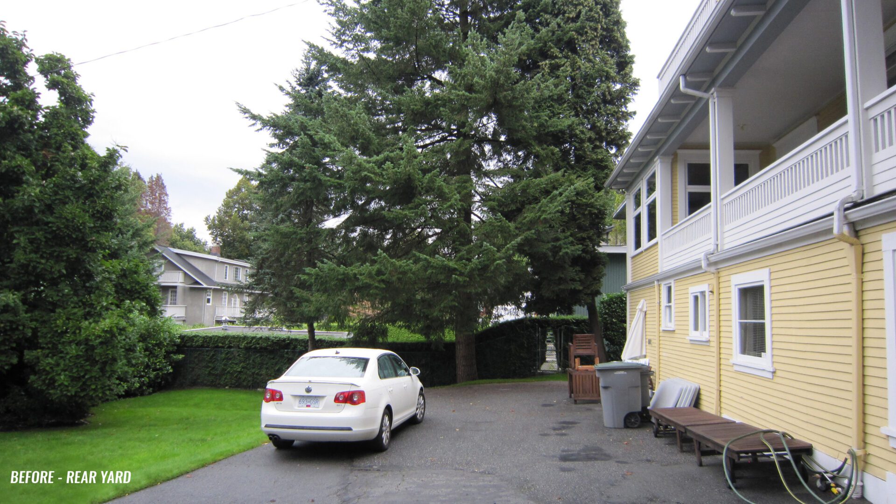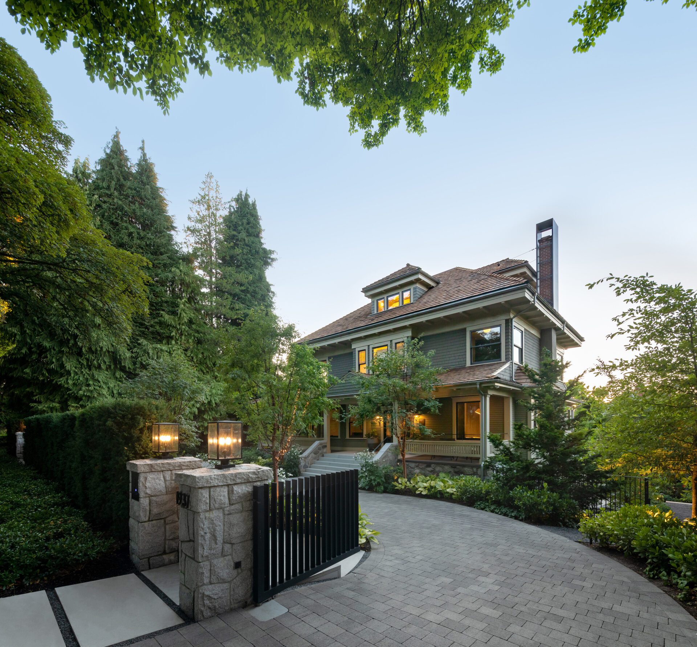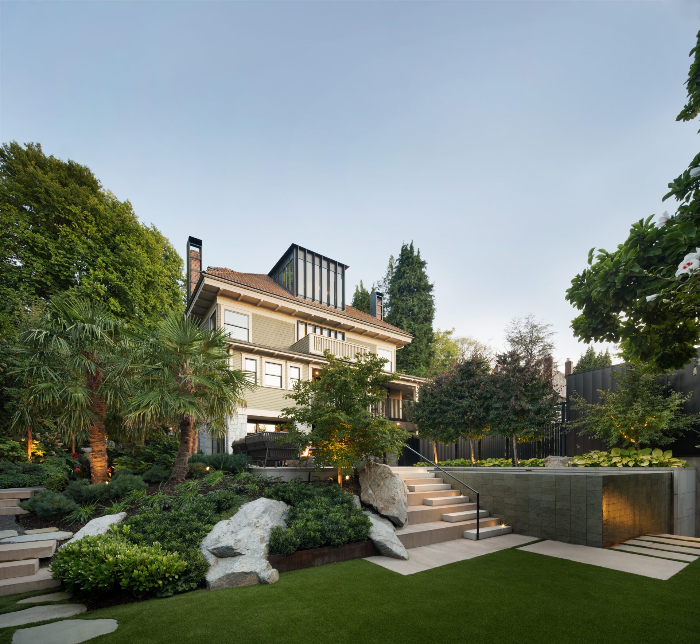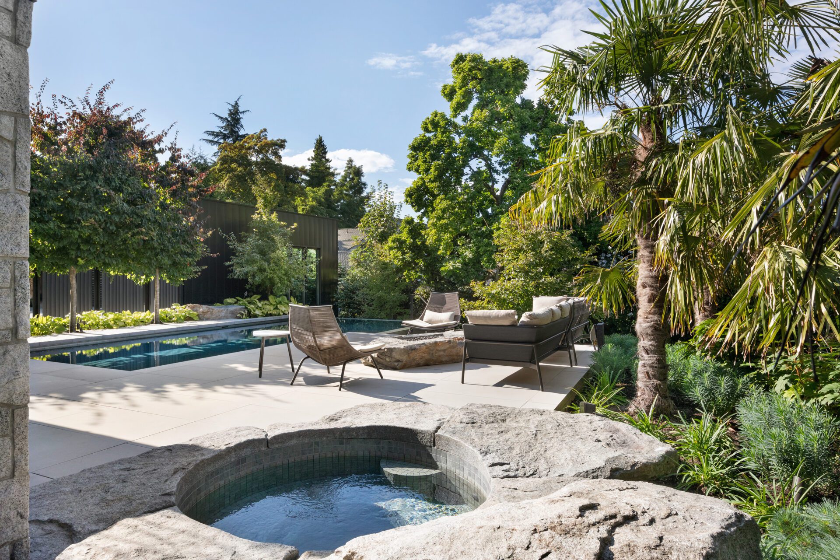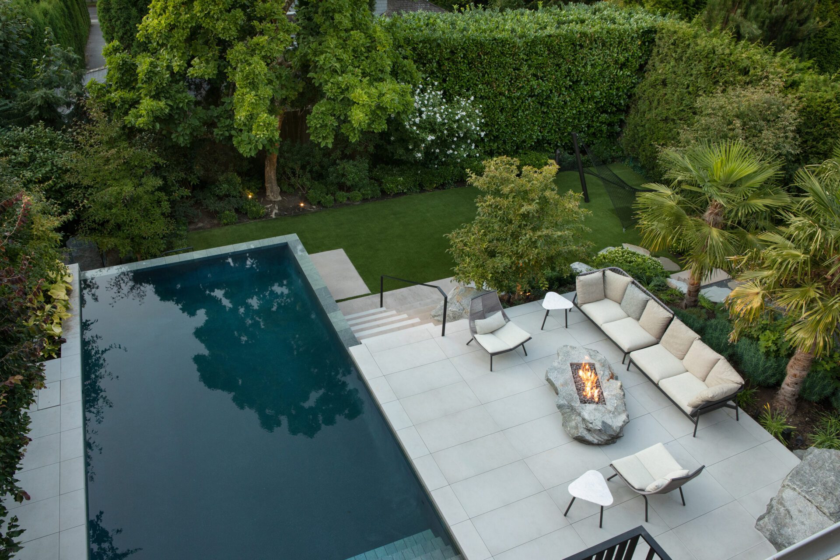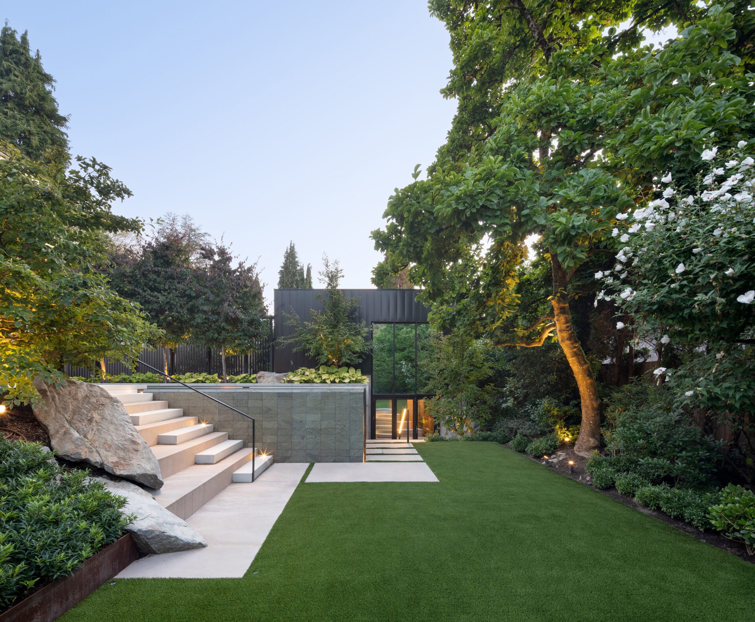Foursquare
Paul Sangha Creative
Short description
Nestled in Vancouver's historic Shaughnessy neighborhood, the landscape design of this unique heritage property pays homage to the traditional character of the home and neighbourhood, while incorporating modern amenities for the contemporary family. At Paul Sangha Creative, we collaborated with the clients and architect to establish a seamless flow between the interior and exterior spaces, achieved by the creation of a transformative central spine that extends from the heritage house to the trellis structure, garage, and pool house.
The project unfolded using a phased approach, with the renovation of the house being completed first, followed by the garden. As a result, the clients resided in the home during the landscape installation. Our team addressed this challenge by meticulously planning and executing the installation of significant landscape components around their schedules, ensuring minimal disruption to their daily lives.
Design Overview
Our landscape vision aimed to create a series of diverse zones that harmoniously coexist under a unified design concept. These zones include formal plantings that align with the neighborhood's heritage design guidelines, a sports court area and pavilion for active leisure, a trellised walkway connecting the verandah to the garage, a tranquil lounge space by the poolside, and a walkway leading to a play structure and the pool house, all nestled within a naturalized treed area.
Inspired by the serene colors of lakes and oceans in the Pacific Northwest, we carefully selected a color palette that would exude a sense of harmony throughout the property. By adopting a neutral material palette, it allowed the soft landscape to make a stronger visual impact. Existing greenery is preserved and enhanced with a variety of indigenous plants, embracing rewilding principles whenever possible to minimize water consumption, pesticide use, and the need for fertilizers, while also promoting ecological balance.
Remaining true to the traditional four-square typology of the house, we retained the U-shaped driveway and enhanced it with layered plantings, not only improving privacy from the street but also transforming it into a pedestrian-oriented space where vehicles took a secondary role. At the front entrance and driveway, four paperbark maples are strategically placed, forming a threshold that seamlessly links up with the street and offers a captivating walking experience. Concrete driveway pavers guide the way to one of the clients' must-haves: a basketball court at the garage entrance. These multifunctional spaces humanize the front yard and fostered entertainment and child-friendly activities throughout the property.
As visitors wander further into the property, a meandering path invites them to engage with the various spaces, serving as a nature walk that connects the main house verandah, the pool, and the pool house. Natural boulders are utilized as retaining walls, blending seamlessly with the surroundings and minimizing the use of hard-edged concrete materials. An infinity-edge swimming pool is carefully aligned with the house, forming a continuous desire line with the window openings and apertures that appear on each level of the house. Together, they create a breathtaking reflection of the sky and surrounding foliage. Locally-quarried stone from Squamish, British Columbia was artfully carved to form a firepit and hot tub, adding a touch of local craftsmanship to the landscape. A canopied walkway provides sheltered passage between the house and garage during inclement weather. The dining terrace, equipped with an overview, barbecue, and heaters, allows the family to relish outdoor dining throughout all seasons. The metal picket fence detail acts as a unifying element, reinforcing a spinal connection throughout the entire property.
Challenges
This unique heritage property presented its challenges, including a significant topography change and stormwater management. Our overall design intent prioritized the integration of all levels of the property, ensuring that each area felt cohesive and connected. To address the substantial grade changes from the front to the rear of the property, we elevated and relocated the garage away from the rear yard's service right-of-way, resulting in a more gradual driveway grade for the play court. Moving through the rear garden, intimate firepit areas, play lawns, and a hot tub were terraced and connected using clusters of locally-quarried boulder skins and short runs of stairs nestled with plantings to reduce the perceived grade changes between levels.
Stormwater management played a crucial role across the property, as we aimed to handle all runoff on-site. To achieve this, we prioritized the replacement of existing hard surfaces with permeable paving and planting wherever possible. We also took care to retain the existing hedging, ensuring the preservation of habitat value and the maintenance of the property's mature character. Striking a delicate balance, we carefully placed trees and hedges to provide privacy from neighbors while still allowing ample sunlight throughout the day. Stormwater infiltration tanks were employed to enable rain and stormwater to percolate into the soil, minimizing the need for active watering and promoting sustainable water management practices. Additionally, we added 22 trees to the existing tree canopy on-site, contributing to the overall environmental benefits of the landscape.
Through the seamless blending of modern and historic elements, the Foursquare residence exemplifies the harmonious integration between existing heritage and contemporary living. Our design approach celebrates the past while embracing the present, resulting in a landscape that beautifully enriches the overall aesthetic of the property and its surroundings. The landscape strikes a thoughtful balance between contemporary amenities for a young family, and the careful consideration of topography, stormwater and seamless integration into the historic fabric of Vancouver’s First Shaughnessy neighbourhood.
Entry details
