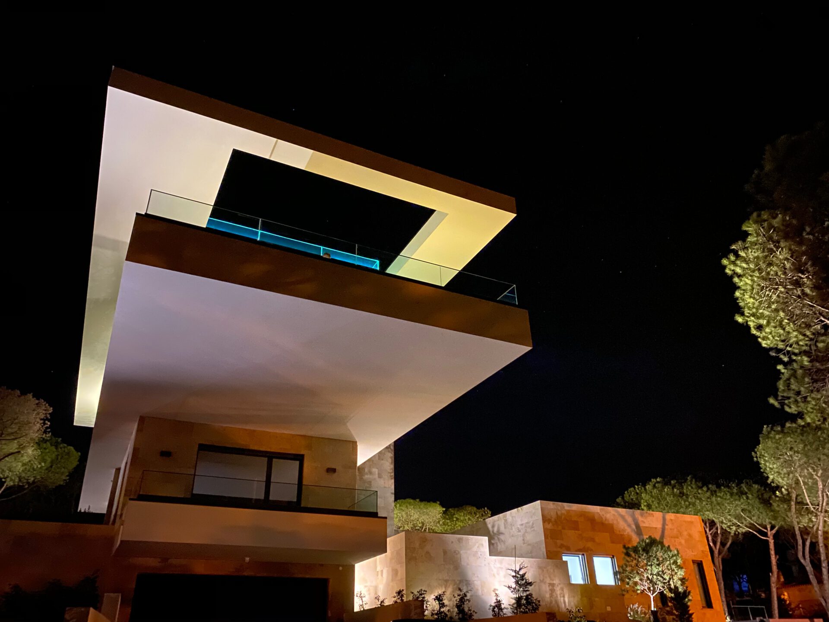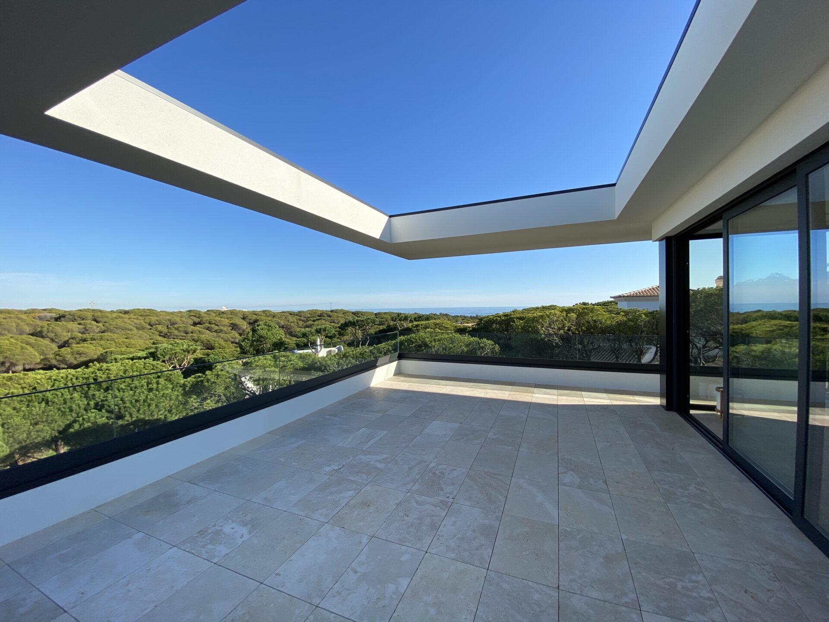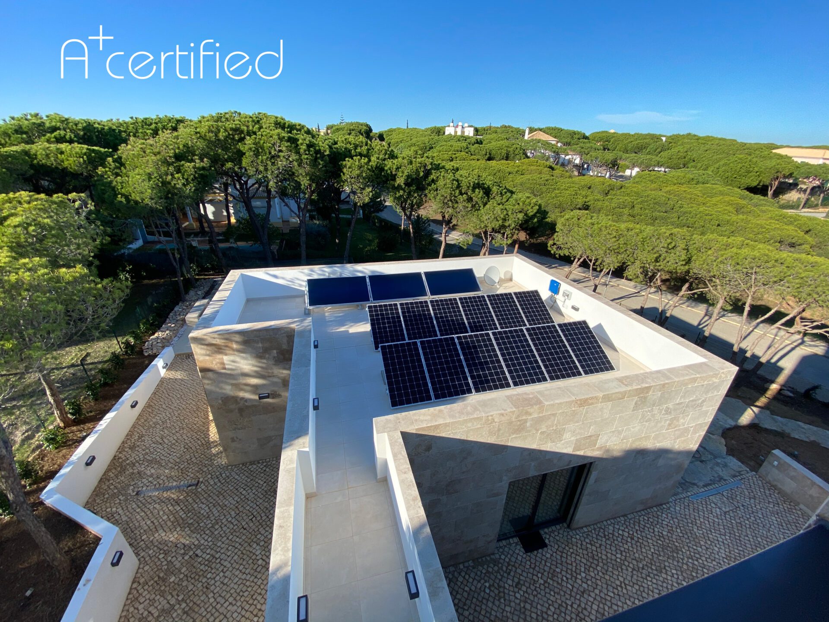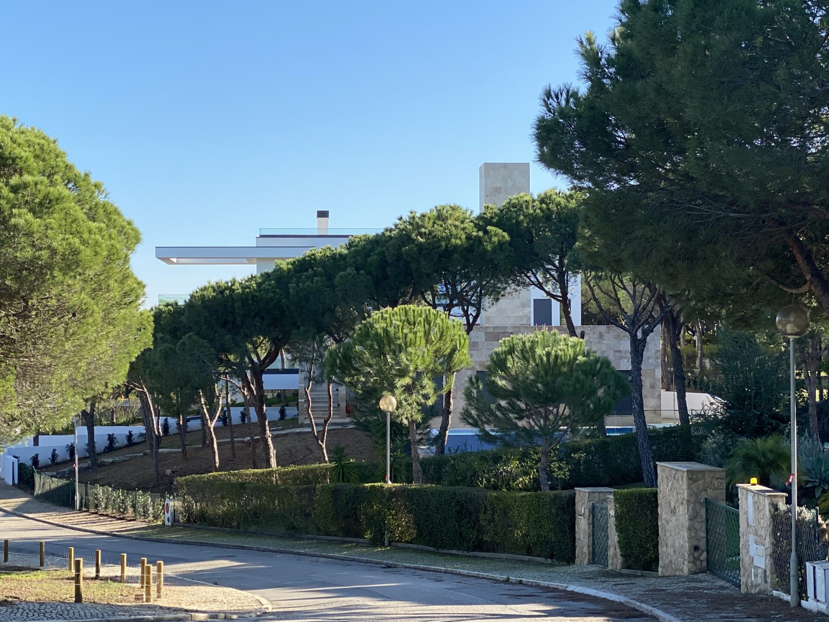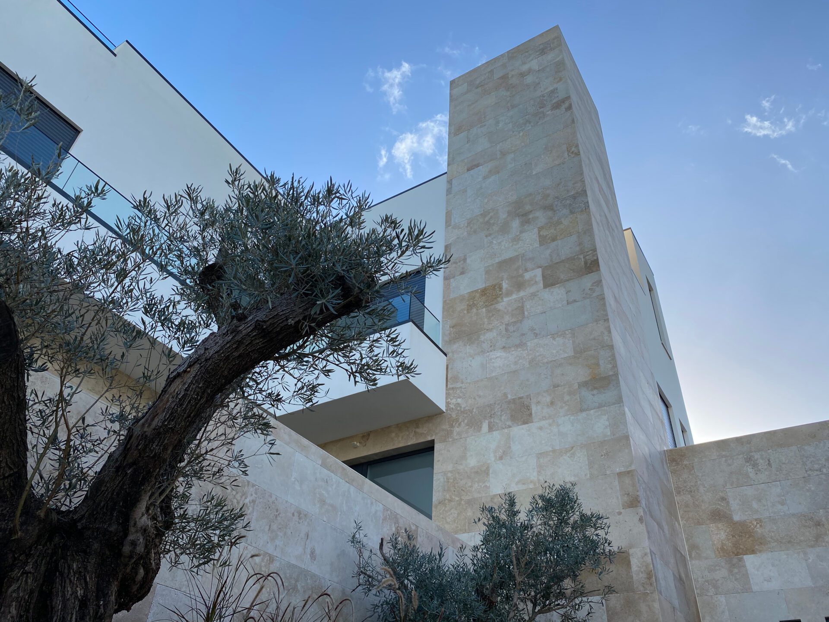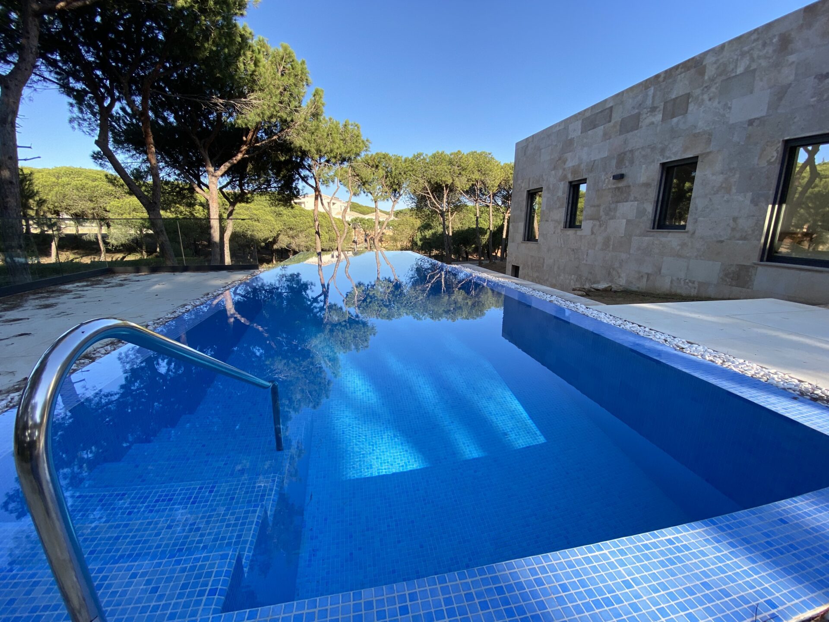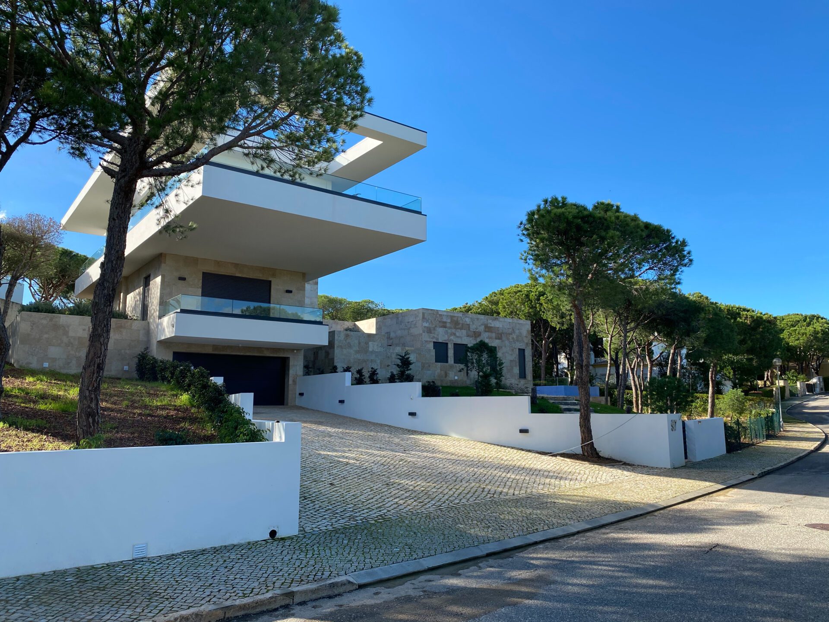Forrest Oasis – Ocean View
Neuner LDA
Short description
This house in Portugal is situated on a wooded hillside overlooking the Atlantic south coast. The forest surrounding the house was preserved, with only the necessary trees being removed for construction. The bedrooms are on the ground floor, providing natural shading from the trees, while the living room and kitchen are on the upper floor, allowing for natural light and views of the ocean. The outdoor area consists of a cantilever terrace and a roof terrace that do not require further clearing of the forest. The two-storey part of the building contains the master bedroom and important ancillary rooms, while the one-storey part houses the living room and two children's rooms for acoustic separation. Additionally, the house features an elevator that provides accessibility from the basement/garage level up to the roof terrace, making it convenient for people with mobility issues or those of a higher age to enjoy all the facilities. The elevator has been designed to ensure ease of use and safety, enhancing the overall livability of the house.
Furthermore, the house has been awarded the A+ certification for its sustainable construction and technology. The building's technical equipment has been optimized to reduce its carbon footprint, making it an environmentally-friendly and energy-efficient home. Additionally, the photovoltaic system and thermal solar panels provide renewable energy, contributing to the overall sustainability of the house. All in all, this house should be a perfect example of how modern technology and eco-friendly practices can be combined to create a comfortable, sustainable, and accessible living space.
Entry details
