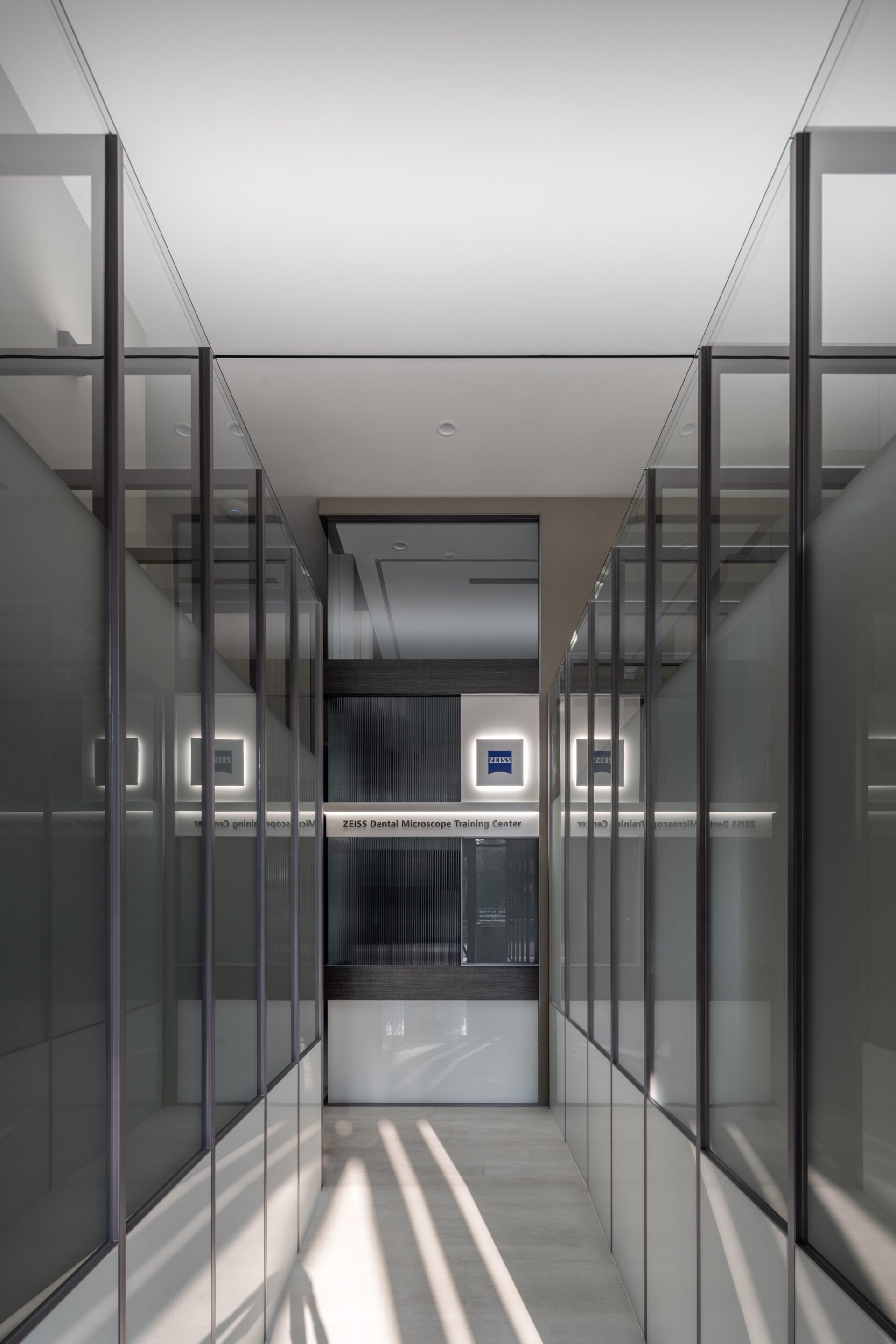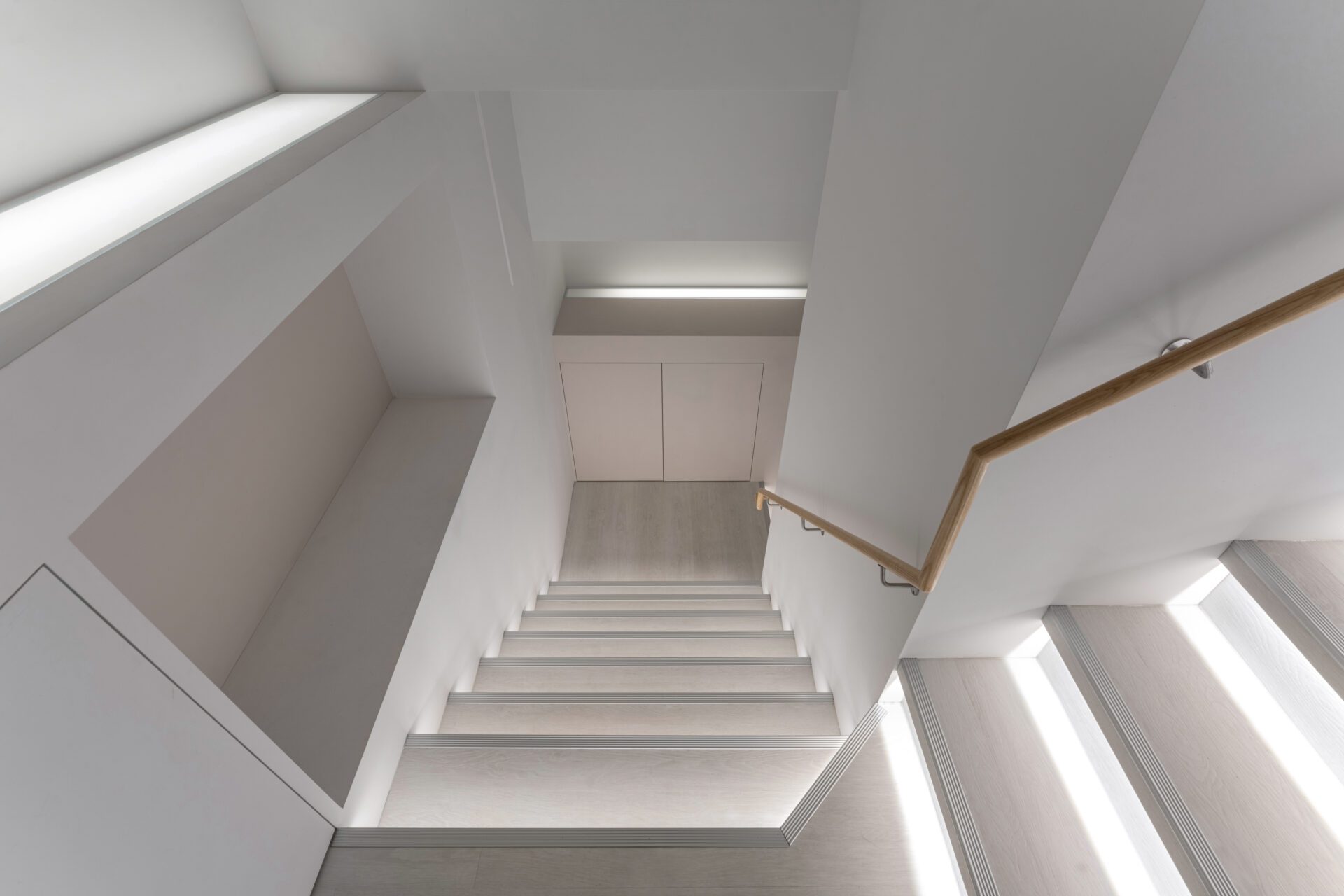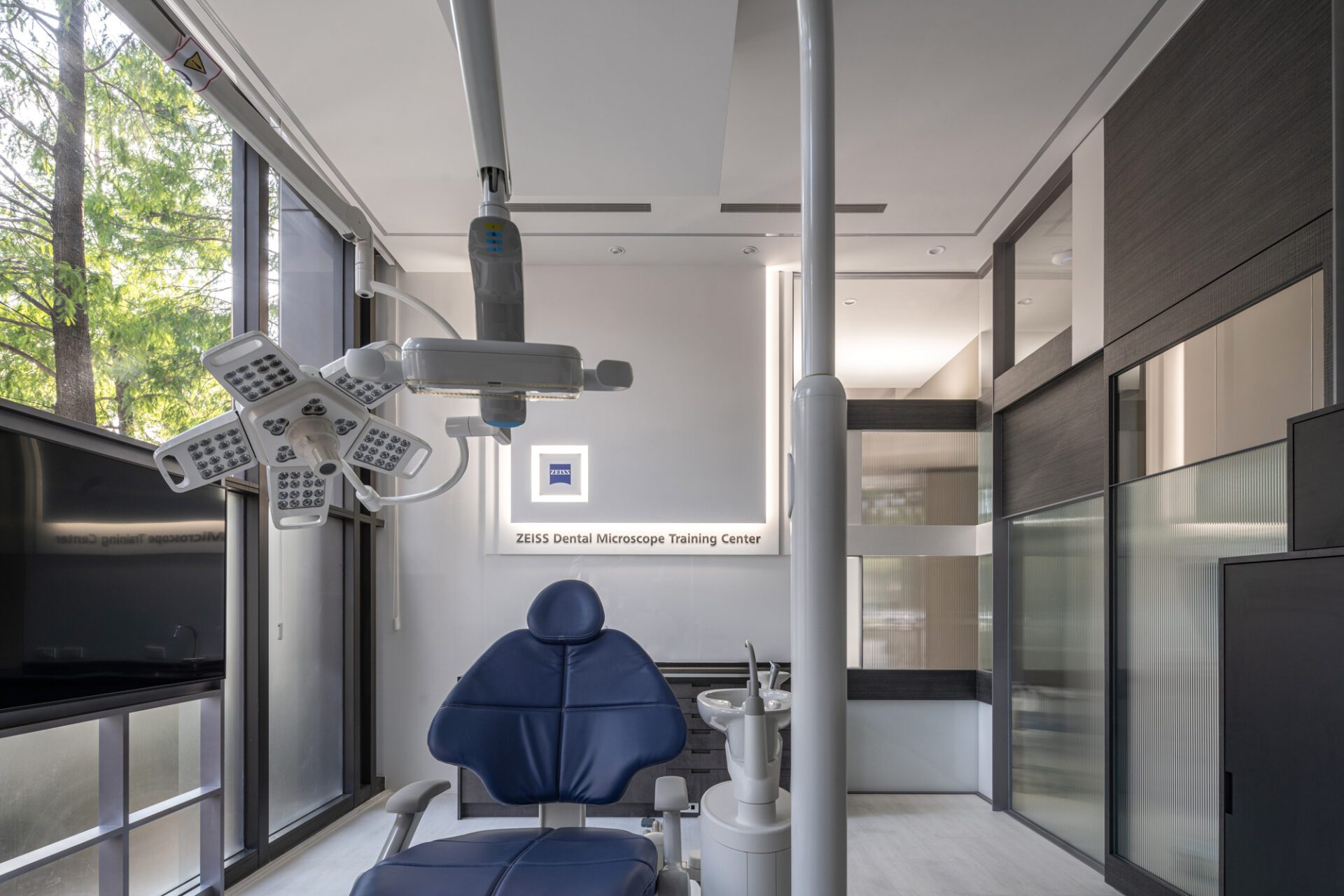House in house
SOHO Interior Design CO. LTD


- Taichung, Taiwan
- SOHO Interior Design CO. LTD
- Chen,Chien-I
- Chen,Mu-Kai/Lin,Chiu/Lai,Ya-Yu/Chu,Chieh-Hsin/Chen Chao-Han
-
The harsh tone atmosphere and the creepy roar of the drill grinder in dentists’ office are usually not good for a mood for toothache, which retreating is always the option for patients.
The trend of medical aesthetics is on the rise, orthodontics, and dental aesthetics both play a pivotal role. For long-term treatment and emphasis on privacy, which also leads in the field of microscopic medical materials and technology, the" Eutopia Dental clinic" was born.The prerequisite of the planning and design is to focus on transforming the stale medical space pattern, upgrading, and demonstrating the professional level, defining that the space is not just for a usable function, but a construction that can endure in-depth reading, an indoor building with artistic connotation.
The finer the assignments, the more functions can the unit operate, but it is not hoped that these units packed into a small box in every corner but does not have an intersection with the main space.
The height of the case field has excellent and good conditions, so the concept of “Housing in Housing” is accompanied by the form of "island", revealing each independent unit by the series of transmitted light, but not stacked in a visually inaccessible place.
An island must have light to show its vitality. It fits the theme of "Light Island". On the first floor, you could see an island-style counter with independent light sources and independent functions. To protect privacy and avoid the embarrassment of looking at each other, the lobby has a creative island-shaped waiting seating area that deliberately emphasizes the ease of design. Each area uses different ocean colors as seats and chooses a medium-height chair back to present the concept of “obvious, but hidden”. Each area has a different aspect, and small units are connected in series by a line to an arc to form an island group.
The original flow from the gate to the stairs cuts the plane of the first floor into a triangle and ladder shape, so changing the position of the stairs has also become an important motivation. The stairs were repositioned close to the central axis, and the wall on the left was a continuous small space without light, including the bathroom, the X-ray studio, and the studio under the ladder.
Moving forward towards the stairs form the lobby counter and waiting area, there’s many machine tools and pipelines, and the slope is gradually elevated. The guardhouse on the left and the consultation room to the right are the unit spaces of "House in House" that correspond to the theme, which represents clever light boxes. By reducing the height of the compartment, it produces a transparent glass sky screen. The compartment is made by fogged glass for privacy considerations. It is two islands constructed of light, which are blurred and real, and will not be cut and obscured. The space in the longitudinal back section spans the upper part of the two houses in the house. With the light-reflecting steel cable LED line lights in the“house in house”, it looks like the gentle sun shining on the island, accompanied by the healing moonlight.
The staircase that has wired lights at each step, which made it look like a light ladder, is safe and could become a guide indicator of vertical movement in the dark corners at the back section of the depth. The light facing the street on the right defines the theme on the right side of the building - the oral surgery teaching space through the virtual and solid atomized glass compartments and the light strips on the stairs. The compartments of the surgery teaching center are a combination of multiple materials and geometric structures, it is like art hanging scrolls, and oral art sculptures are also carried out in the center. Whenever a teaching demonstration starts, trainees could watch it from the staff rest area on the third floor through real-time broadcast, and the function of radio dialogue can also be generated through technological intelligence, so that the privacy that the surgeon and the patient should maintain during the treatment is respected.
Half of the original staircase position becomes a kinetic energy mechanical space, and the overlapping area with the beam projection is provided with an increasing number of tooth mold storage, which also reduces the safety concerns of meeting.
All the 2F is planned as an independent diagnosis and treatment room and disinfection room, as well as an equipment supply room, which reduces the interference of machine noise to other areas. Except for the special endodontics treatment room equipped with X-ray cameras and a closed door, the rest of the clinic all uses several different types of transparent atomized glass and laser-engraved glass staggered compartments, making the central aisle embrace a bright feeling. t The expressions on both sides of the aisle show a three-dimensional level change, so that the diagnosis and treatment rooms are not affected by the angle of sunlight, and can also borrow light from each other.
The patient lying on the diagnosis and treatment table is not greeted by plain white ceilings, but with gradation of gray scales, like a reversed image of an island, showing the active energy of the space.The 3rd floor is a leisurely-defined meeting space for employees. The main space is for the dental art workshop. All patients are not treated in these diagnosis and treatment spaces but are treated in the professional fields mentioned above.
The square ceiling of the technical workshop has different height changes for each grid number. It is intersected with the 3D printing room, the mold room, and the demolding room with low-chroma grayscale, semi-perspective, and full-perspective glass, forming independent areas with a sense of depth of field penetration. The requirements of professional lighting color temperature, the low chroma of the whole area, does not appear pale and cold, but shows the professional imprint of the clinic. Both light and shadow sculpt the space, the window scenery is full of green shades, the technicians embrace the nature, and you can hear the monotonous machinery at work. They sculpt works with the mood of creating art, because the most vibrant space belongs to them.The clinic is in a luxury residential area, with warm colors and full of surprises. It is a constructive space that deeply expresses art, culture, and is worth reading. It is less tense and murderous, and has more leisure and elegance of precipitation.
Observe the diverse tastes of light, the perceptive harvest of the soul, get full-hearted, and secure your professional oral care. -

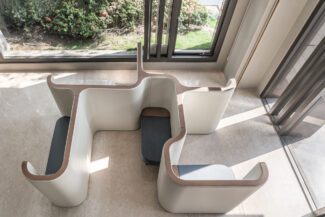



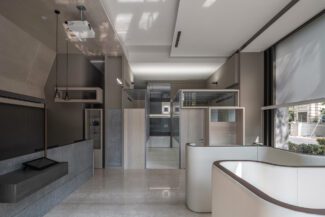

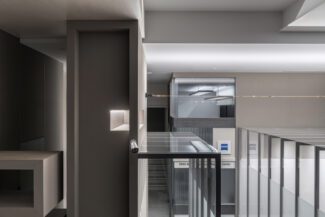





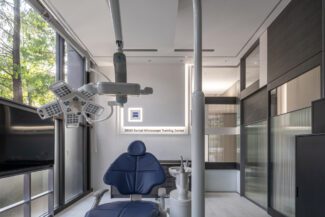
- Yi-Hsien ,Lee(Ethan Lee)
- SOHO Interior Design CO. LTD
Project description
The harsh tone atmosphere and the creepy roar of the drill grinder in dentists’ office are usually not good for a mood for toothache, which retreating is always the option for patients. The trend of medical aesthetics is on the rise, orthodontics, and dental aesthetics both play a pivotal role. For long-term treatment and emphasis on privacy, which also leads in the field of microscopic medical materials and technology, the" Eutopia Dental clinic" was born. The prerequisite of the planning and design is to focus on transforming the stale medical space pattern, upgrading, and demonstrating the professional level, defining that the space is not just for a usable function, but a construction that can endure in-depth reading, an indoor building with artistic connotation. The finer the assignments, the more functions can the unit operate, but it is not hoped that these units packed into a small box in every corner but does not have an intersection with the main space. The height of the case field has excellent and good conditions, so the concept of “Housing in Housing” is accompanied by the form of "island", revealing each independent unit by the series of transmitted light, but not stacked in a visually inaccessible place. An island must have light to show its vitality. It fits the theme of "Light Island". On the first floor, you could see an island-style counter with independent light sources and independent functions. To protect privacy and avoid the embarrassment of looking at each other, the lobby has a creative island-shaped waiting seating area that deliberately emphasizes the ease of design. Each area uses different ocean colors as seats and chooses a medium-height chair back to present the concept of “obvious, but hidden”. Each area has a different aspect, and small units are connected in series by a line to an arc to form an island group. The original flow from the gate to the stairs cuts the plane of the first floor into a triangle and ladder shape, so changing the position of the stairs has also become an important motivation. The stairs were repositioned close to the central axis, and the wall on the left was a continuous small space without light, including the bathroom, the X-ray studio, and the studio under the ladder. Moving forward towards the stairs form the lobby counter and waiting area, there’s many machine tools and pipelines, and the slope is gradually elevated. The guardhouse on the left and the consultation room to the right are the unit spaces of "House in House" that correspond to the theme, which represents clever light boxes. By reducing the height of the compartment, it produces a transparent glass sky screen. The compartment is made by fogged glass for privacy considerations. It is two islands constructed of light, which are blurred and real, and will not be cut and obscured. The space in the longitudinal back section spans the upper part of the two houses in the house. With the light-reflecting steel cable LED line lights in the“house in house”, it looks like the gentle sun shining on the island, accompanied by the healing moonlight. The staircase that has wired lights at each step, which made it look like a light ladder, is safe and could become a guide indicator of vertical movement in the dark corners at the back section of the depth. The light facing the street on the right defines the theme on the right side of the building - the oral surgery teaching space through the virtual and solid atomized glass compartments and the light strips on the stairs. The compartments of the surgery teaching center are a combination of multiple materials and geometric structures, it is like art hanging scrolls, and oral art sculptures are also carried out in the center. Whenever a teaching demonstration starts, trainees could watch it from the staff rest area on the third floor through real-time broadcast, and the function of radio dialogue can also be generated through technological intelligence, so that the privacy that the surgeon and the patient should maintain during the treatment is respected. Half of the original staircase position becomes a kinetic energy mechanical space, and the overlapping area with the beam projection is provided with an increasing number of tooth mold storage, which also reduces the safety concerns of meeting. All the 2F is planned as an independent diagnosis and treatment room and disinfection room, as well as an equipment supply room, which reduces the interference of machine noise to other areas. Except for the special endodontics treatment room equipped with X-ray cameras and a closed door, the rest of the clinic all uses several different types of transparent atomized glass and laser-engraved glass staggered compartments, making the central aisle embrace a bright feeling. t The expressions on both sides of the aisle show a three-dimensional level change, so that the diagnosis and treatment rooms are not affected by the angle of sunlight, and can also borrow light from each other. The patient lying on the diagnosis and treatment table is not greeted by plain white ceilings, but with gradation of gray scales, like a reversed image of an island, showing the active energy of the space. The 3rd floor is a leisurely-defined meeting space for employees. The main space is for the dental art workshop. All patients are not treated in these diagnosis and treatment spaces but are treated in the professional fields mentioned above. The square ceiling of the technical workshop has different height changes for each grid number. It is intersected with the 3D printing room, the mold room, and the demolding room with low-chroma grayscale, semi-perspective, and full-perspective glass, forming independent areas with a sense of depth of field penetration. The requirements of professional lighting color temperature, the low chroma of the whole area, does not appear pale and cold, but shows the professional imprint of the clinic. Both light and shadow sculpt the space, the window scenery is full of green shades, the technicians embrace the nature, and you can hear the monotonous machinery at work. They sculpt works with the mood of creating art, because the most vibrant space belongs to them. The clinic is in a luxury residential area, with warm colors and full of surprises. It is a constructive space that deeply expresses art, culture, and is worth reading. It is less tense and murderous, and has more leisure and elegance of precipitation. Observe the diverse tastes of light, the perceptive harvest of the soul, get full-hearted, and secure your professional oral care.
Project details
Share project








