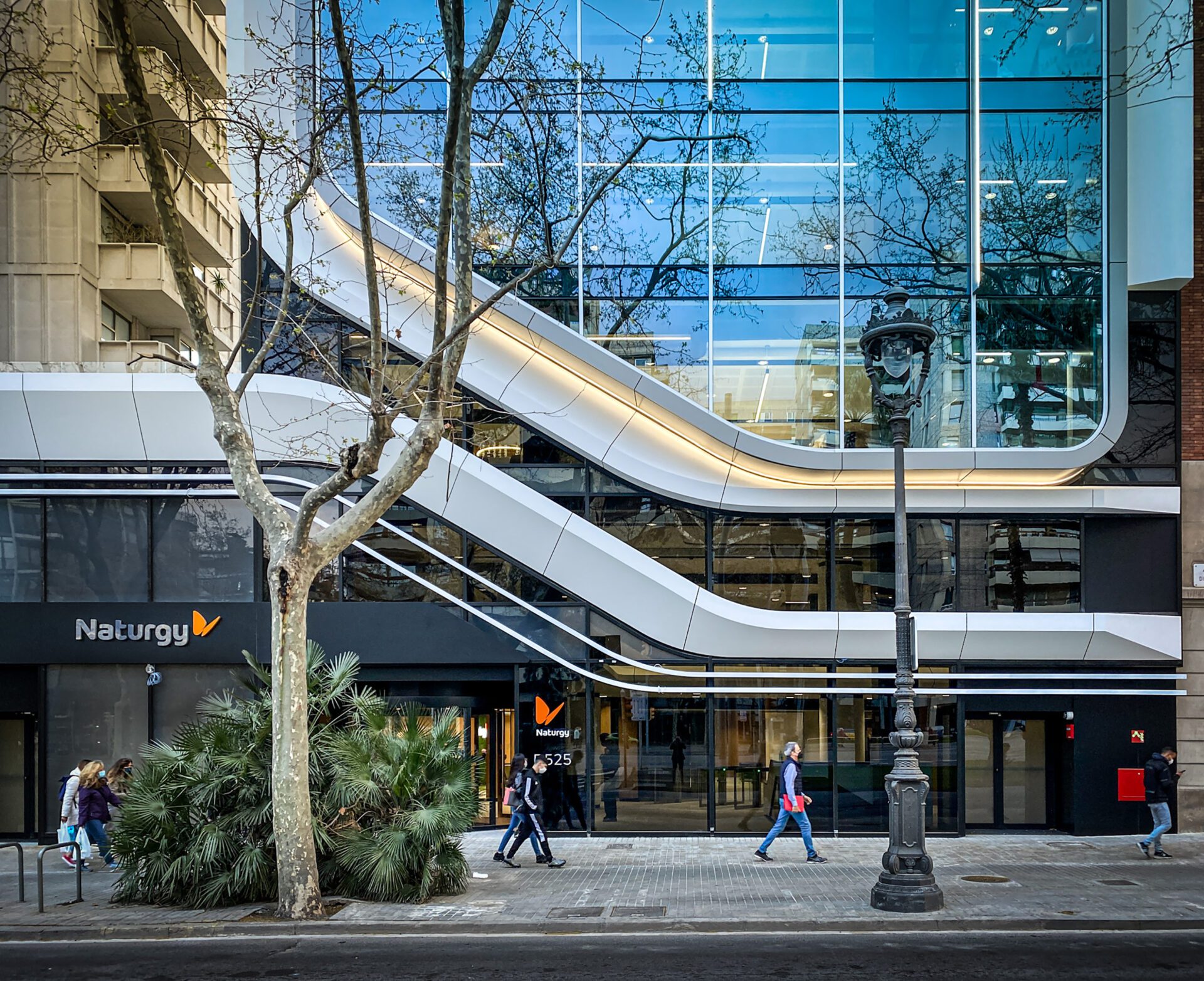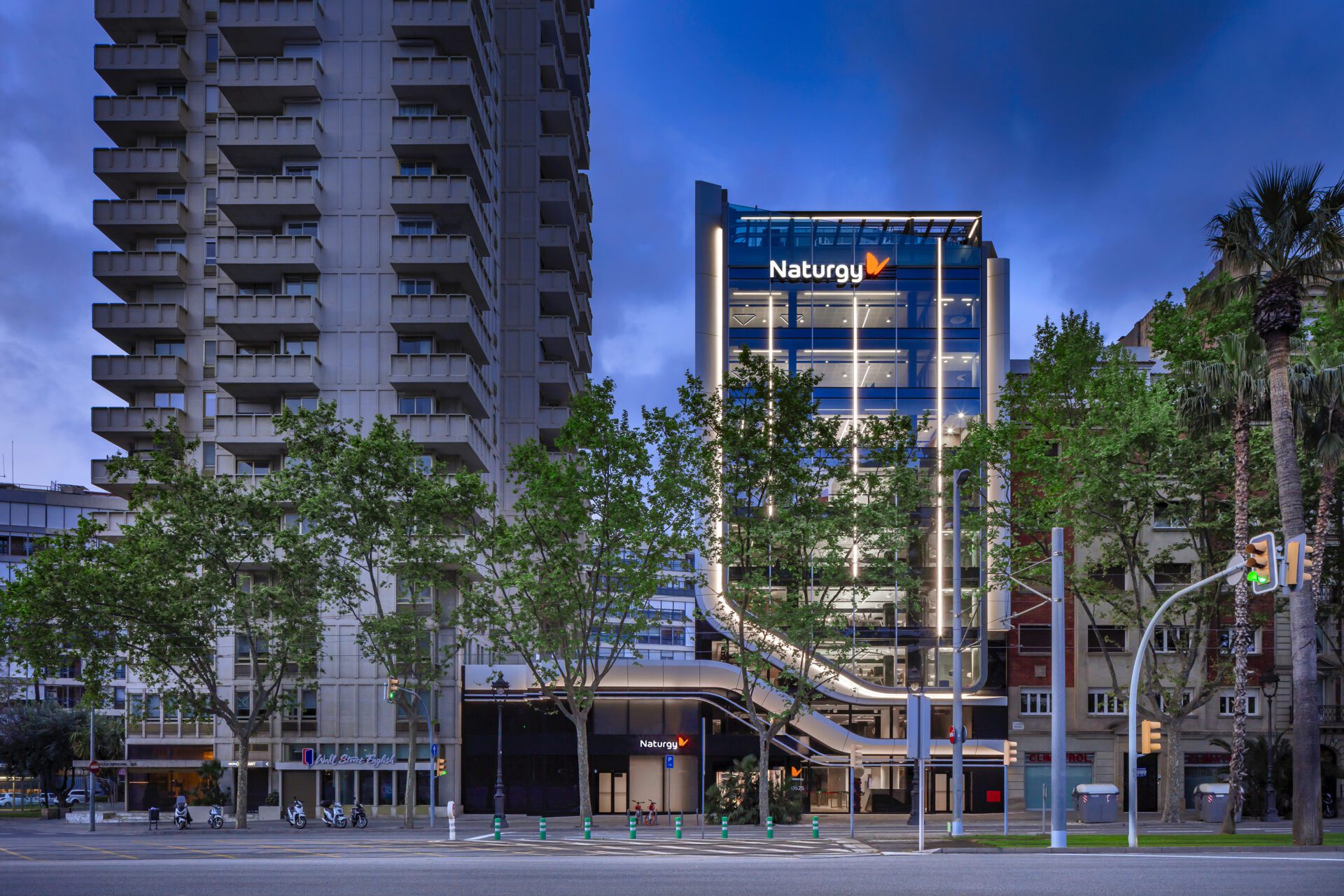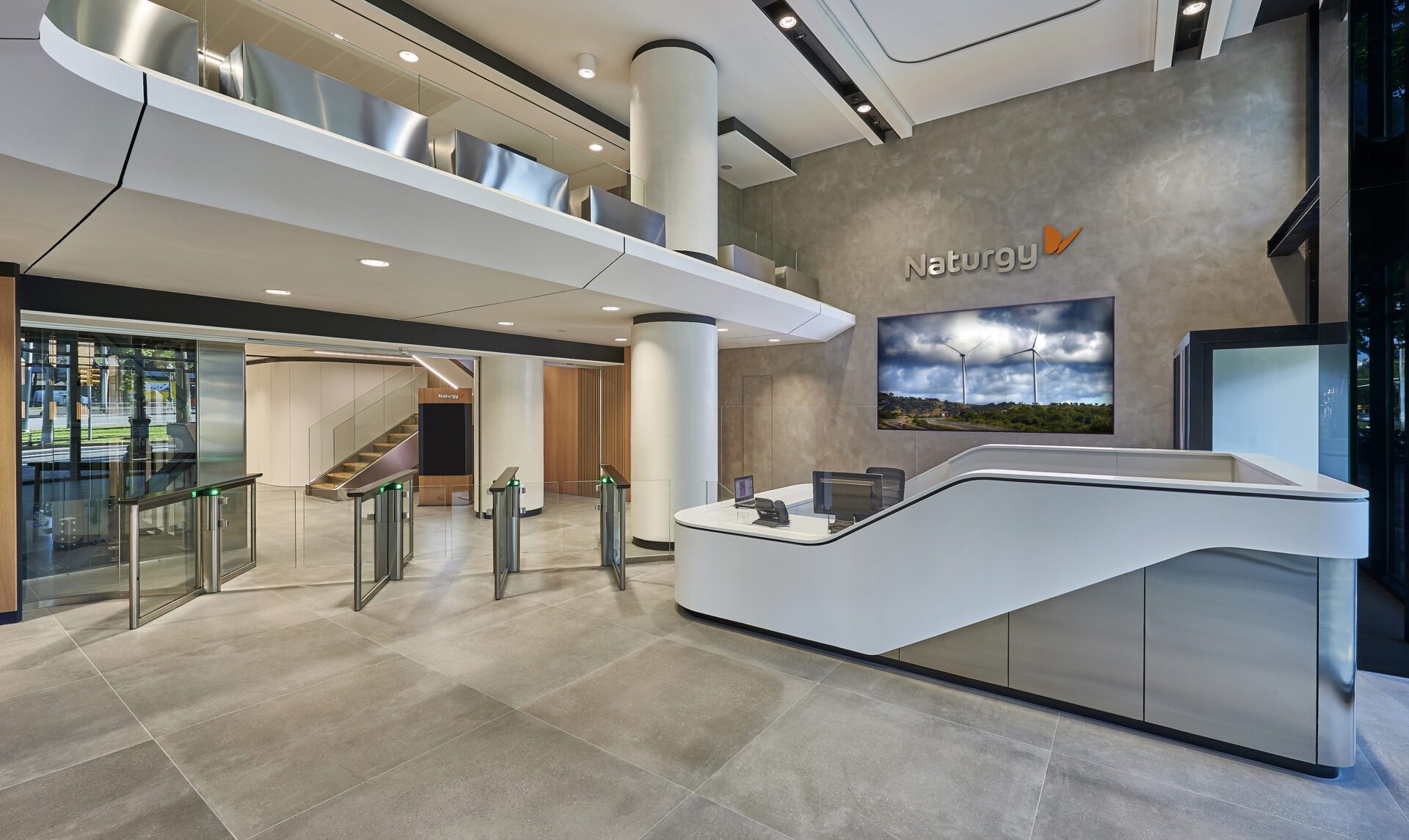D525 Barcelona
sanzpont [arquitectura]
- Barcelona
- sanzpont [arquitectura]
- sanzpont [arquitectura]
- Sergio Sanz, Victor Sanz, Oriol Vidal, Xevi Prat, Carles Campanyà, Guillem Armengol
-
D525 BARCELONA | BUILDING EVOLUTION
SUSTAINABLE RENOVATION
The building of the new headquarters of Naturgy group in Barcelona, a building property of Inmobiliaria Colonial, is located at Av. Diagonal 525. The project has been designed by Sanzpont Arquitectura through the concept of sustainable renovation, recovering a building built with the aim of reducing its environmental impact of use, extending the efficient its useful life. Its execution, in addition to having been carried out with materials of strict respect for the environment and a comprehensive environmental quality management plan, has incorporated all the design and construction requirements to achieve LEED Gold certification.MORE NATURAL LIGHT & PURE AIR
The project incorporates an innovative main façade based on large windows that provide natural light, defined by unique photocatalytic krion 3D modules, which in addition to giving the building a unique identity, have the ability to purify the air thanks to their photocatalytic material. The KEAST technology of the krion material goes a step further by extrapolating its benefits beyond its surface with its ability to decontaminate the air. The unique design, made with a line of clean and aerodynamic lines, generates an image of movement and avant-garde.MORE ECO-EFFICIENT & CLEAN ENERGY
The building envelope and its systems have been designed to make it an eco-efficient model, improving its performance, thermal insulation and energy consumption. The design of the south façade incorporates a treatment of photovoltaic louvers, which, in addition to protecting from the sun in the warmer months of the year, generate clean energy for part of its electricity consumption.MORE GREEN & NATIVE PLANT SPECIES
A large part of the building’s roof is designed as a natural green space, incorporating low-consumption native plant species, which in addition to providing an extra insulation layer, helps to minimize the environmental impact improving the microclimate and helping to mitigate the heat island effect.SUSTAINABILITY & THE BUILDING SKIN
For the development of the project, a detailed study of the climate and the environment was made, to determine the characteristics of the architectural envelope and its response throughout the year, considerably improving its performance and the efficiency of the building in terms of energy savings. and sustainability. Design and improvement of the architectural envelope according to its orientation, thermal and acoustic insulation, solar control louvers and production of renewable energy, as well as a roof garden.DEVELOPED & COORDINATED IN BIM
The project has been developed using the latest BIM cloud technology for its complete coordination, integrating virtual models of architecture, engineering and interior design, in addition to the urban environment, generating a coordinated digital building.THE STRUCTURAL CHALLENGE - REINFORCEMENT WITH CARBON FIBER
INSUFFICIENT, ALTERED PRE-EXISTING STRUCTURE, WITH MINIMUM FLOOR HEIGHTS AND WITH IMPORTANT LEVELS AND DEFORMATIONS ON THE SLABS.
The original building, from the 70s, had to be used for housing, with structural regulatory requirements far below current ones. During the construction of the work, the use of the building was changed from housing to offices, leading this to modify and eliminate patios and lines of facilities provided in the ceilings defined in the initial project, as well as access ramps to the basements. Later, some specific reinforcements were made on the roofs and significant permanent overloads were added to all floors.INTEGRAL REINFORCEMENT WITH CARBON FIBER, REINFORCED PILARS WITH GUNITE AND NEW COMPRESSION LAYER IN SLABS.
The new program of uses, the desire for transparency of the interior spaces and current regulatory requirements called for creating new slab openings for evacuation stairs and facility lines, and modifying old ones (elevators), making it necessary to replace the original stabilization core. of the building, originally opaque. The total recalculation of the structure led to the reinforcement of various elements, pillars and slab nerves in the areas of greater spans. The reinforcements had to occupy the minimum possible space (especially to respect the required useful heights), and to be able to be executed with great speed. For these reasons, it was decided to use carbon fiber to reinforce the slab ribs, to encase with gunite concrete and reinforced pillars, and for the execution of a reinforced compression layer, which allowed increasing the useful edge of the positive reinforcement (and with this, reduce the number of ribs in need of reinforcement) and to place all the necessary negative assembly, regardless of the existing one. It should be said that this reinforcing compression layer was maintained with a constant thickness, the optimum according to the structural calculation, reproducing the arrows and unevenness of the pre-existing structure. It was not used to level its upper face since in some points it would have been a very important thickness and overload.NEW TRIANGULATED STABILIZER CORE, NEW FLOOR OPENINGS, NEW METAL MICROPILOTS FOR FOUNDATIONS.
Some new supports were added for actions that involved major changes, such as the appearance of a new emergency staircase or the demolition and reconstruction of the eleva- tor shaft, now made up of a triangulated cage made of steel profiles. These new supports called for a new foundation, resolved with micropilots to minimize settlements and make them compatible with the pre-existing foundation, which was analyzed to verify that it accepted the load increases that the project implied.FAÇADE DESIGNS ACCORDING TO ORIENTATION, PRE-INDUSTRIALIZED PHOTOVOLTAIC LOUVERS FOR SOLAR PROTECTION AND ENERGY PRODUCTION, INTEGRATED IN THE CURTAIN WALL. In the facades, different technical solutions were chosen according to the orientation of each one of them, for aspects such as their protection from the sun on the rear facade facing south, the preservation of the privacy of the neighbours of Atalaya building to the east, or the formal expression of the project on the facade of the Diagonal. The south and north facades are largely resolved with a curtain wall, but each with different peculiarities. The south façade features the industrial design and manufacture of louvers, fixed to the structure of the curtain wall, which integrate sun protection and photovoltaics into a single element, combining materials and systems from up to 5 different manufacturers.
-



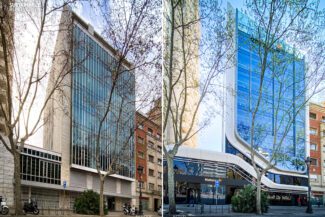







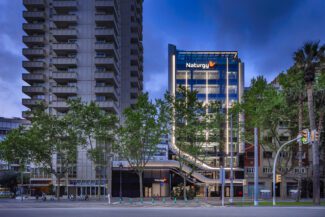




- https://youtu.be/X3RwPYZKzxo
- David Cardelús (Courtesy of Naturgy), Dani Rovira (Courtesy of Colonial), Sergio Sanz (Courtesy of Sanzpont)
- sanzpont [arquitectura]
Project description
D525 BARCELONA | BUILDING EVOLUTION SUSTAINABLE RENOVATION The building of the new headquarters of Naturgy group in Barcelona, a building property of Inmobiliaria Colonial, is located at Av. Diagonal 525. The project has been designed by Sanzpont Arquitectura through the concept of sustainable renovation, recovering a building built with the aim of reducing its environmental impact of use, extending the efficient its useful life. Its execution, in addition to having been carried out with materials of strict respect for the environment and a comprehensive environmental quality management plan, has incorporated all the design and construction requirements to achieve LEED Gold certification. MORE NATURAL LIGHT & PURE AIR The project incorporates an innovative main façade based on large windows that provide natural light, defined by unique photocatalytic krion 3D modules, which in addition to giving the building a unique identity, have the ability to purify the air thanks to their photocatalytic material. The KEAST technology of the krion material goes a step further by extrapolating its benefits beyond its surface with its ability to decontaminate the air. The unique design, made with a line of clean and aerodynamic lines, generates an image of movement and avant-garde. MORE ECO-EFFICIENT & CLEAN ENERGY The building envelope and its systems have been designed to make it an eco-efficient model, improving its performance, thermal insulation and energy consumption. The design of the south façade incorporates a treatment of photovoltaic louvers, which, in addition to protecting from the sun in the warmer months of the year, generate clean energy for part of its electricity consumption. MORE GREEN & NATIVE PLANT SPECIES A large part of the building’s roof is designed as a natural green space, incorporating low-consumption native plant species, which in addition to providing an extra insulation layer, helps to minimize the environmental impact improving the microclimate and helping to mitigate the heat island effect. SUSTAINABILITY & THE BUILDING SKIN For the development of the project, a detailed study of the climate and the environment was made, to determine the characteristics of the architectural envelope and its response throughout the year, considerably improving its performance and the efficiency of the building in terms of energy savings. and sustainability. Design and improvement of the architectural envelope according to its orientation, thermal and acoustic insulation, solar control louvers and production of renewable energy, as well as a roof garden. DEVELOPED & COORDINATED IN BIM The project has been developed using the latest BIM cloud technology for its complete coordination, integrating virtual models of architecture, engineering and interior design, in addition to the urban environment, generating a coordinated digital building. THE STRUCTURAL CHALLENGE - REINFORCEMENT WITH CARBON FIBER INSUFFICIENT, ALTERED PRE-EXISTING STRUCTURE, WITH MINIMUM FLOOR HEIGHTS AND WITH IMPORTANT LEVELS AND DEFORMATIONS ON THE SLABS. The original building, from the 70s, had to be used for housing, with structural regulatory requirements far below current ones. During the construction of the work, the use of the building was changed from housing to offices, leading this to modify and eliminate patios and lines of facilities provided in the ceilings defined in the initial project, as well as access ramps to the basements. Later, some specific reinforcements were made on the roofs and significant permanent overloads were added to all floors. INTEGRAL REINFORCEMENT WITH CARBON FIBER, REINFORCED PILARS WITH GUNITE AND NEW COMPRESSION LAYER IN SLABS. The new program of uses, the desire for transparency of the interior spaces and current regulatory requirements called for creating new slab openings for evacuation stairs and facility lines, and modifying old ones (elevators), making it necessary to replace the original stabilization core. of the building, originally opaque. The total recalculation of the structure led to the reinforcement of various elements, pillars and slab nerves in the areas of greater spans. The reinforcements had to occupy the minimum possible space (especially to respect the required useful heights), and to be able to be executed with great speed. For these reasons, it was decided to use carbon fiber to reinforce the slab ribs, to encase with gunite concrete and reinforced pillars, and for the execution of a reinforced compression layer, which allowed increasing the useful edge of the positive reinforcement (and with this, reduce the number of ribs in need of reinforcement) and to place all the necessary negative assembly, regardless of the existing one. It should be said that this reinforcing compression layer was maintained with a constant thickness, the optimum according to the structural calculation, reproducing the arrows and unevenness of the pre-existing structure. It was not used to level its upper face since in some points it would have been a very important thickness and overload. NEW TRIANGULATED STABILIZER CORE, NEW FLOOR OPENINGS, NEW METAL MICROPILOTS FOR FOUNDATIONS. Some new supports were added for actions that involved major changes, such as the appearance of a new emergency staircase or the demolition and reconstruction of the eleva- tor shaft, now made up of a triangulated cage made of steel profiles. These new supports called for a new foundation, resolved with micropilots to minimize settlements and make them compatible with the pre-existing foundation, which was analyzed to verify that it accepted the load increases that the project implied. FAÇADE DESIGNS ACCORDING TO ORIENTATION, PRE-INDUSTRIALIZED PHOTOVOLTAIC LOUVERS FOR SOLAR PROTECTION AND ENERGY PRODUCTION, INTEGRATED IN THE CURTAIN WALL. In the facades, different technical solutions were chosen according to the orientation of each one of them, for aspects such as their protection from the sun on the rear facade facing south, the preservation of the privacy of the neighbours of Atalaya building to the east, or the formal expression of the project on the facade of the Diagonal. The south and north facades are largely resolved with a curtain wall, but each with different peculiarities. The south façade features the industrial design and manufacture of louvers, fixed to the structure of the curtain wall, which integrate sun protection and photovoltaics into a single element, combining materials and systems from up to 5 different manufacturers.
Project details
Share project








