Contemporary Maori Architecture
Photographed by:
Andy Spain
- Andy Spain
- Wellington, New Zealand
-
I moved to New Zealand from the UK in 2015. I hadn't considered the on-going issues of colonisation much before, it wasn't taught to me at school other than "once upon a time Britain ruled a third of the globe". I have always been interested in marginal groups whose voices are not heard. I left at the peak of post colonial Britain dealing with its passed by jumping out of the European Union and trying to hark back to a non existent era, and arrived in NZ at a time of Black Lives Matter and an emerging post colonial discourse. This discourse is becoming more present in art and architecture. I am aware I am a pakeha man talking about this and someone from a Maori background would be better placed.
In architecture, many new buildings are acknowledging this dual heritage and the importance of a representation of Maori culture. Sometimes it is a visual add on to a building that might otherwise have no overall consideration of Maori concepts, but in other examples, the whole building is designed and built in consultation with local iwi which ends up with the whole project adhering to Maori design principles.
I have been lucky enough to photograph a number of projects in my few years here for architects who go beyond the "after thought" of a few maori phrases being added to a window and instead embrace the whole process.
Here I am showing 4 projects; Te Ara Tāwhaki by Tennent Brown, The design response was to evoke Ngā Kete Mātauranga e Toru, the Three Baskets of Knowledge acquired by Tāwhaki. Ngā Kete align in their qualities with the central ritual space housing the lecture theatre and carvings, and the two saddlebags of the library to the South and student hub to the North.
Tairāwhiti / Gisborne airport by Tennent Brown, The building has two primary faces, landside and airside, the landside elevation represents the whare, ground based, airside represents the waka and the relationship to travel. This is also reflected in the materiality of the building. Landside is more grounded and as such, a more earthy palette of materials such as the rammed earth walls (comprising of local Greywacke rock) has been utilised. A series of twisted steel columns, angled towards Te Kuri (Young Nick’s Head), the resting place of the ancestral canoe, resembling propellers provide a playful nod towards travel. Whereas airside, with its greater use of glazing, opens up to the sky and horizon beyond. Two Pare’s, carved from Totara (by Tiopira Rauna) welcome passengers on both landside and airside entrances. The entrance lobbies transition into a spacious public concourse, that includes a 42m long, CNC cut, plywood Tahuhu designed by Derek Lardelli, and manufactured by Makers of architecture that spans in between the LVL portals and frame the public space.
Te Wharehou o Waikaremoana by Tennent Brown is a project created by Ngai Tūhoe and supported by the Department of Conservation. Its dual function is to cater to visitors of Lake Waikaremoana and the Great Walk, and serve as an administration space for local tribal authority. The centre includes ticketing, interpretation, café, kitchen, administration, retail and wānanga space.
And finally, He Tohu, by Studio Pacific, This exhibition at the National Library in Wellington houses New Zealand’s three most important constitutional documents: 1835 He Whakaputanga o te Rangatiratanga o Nu Tireni (Declaration of Independence of the United Tribes of New Zealand), 1840 Te Tiriti o Waitangi (Treaty of Waitangi) and 1893 Women’s Suffrage Petition (Te Petihana Whakamana Pōti Wahine).
-
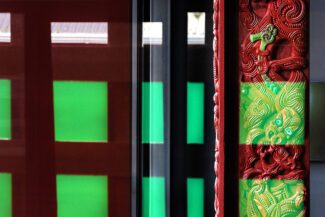

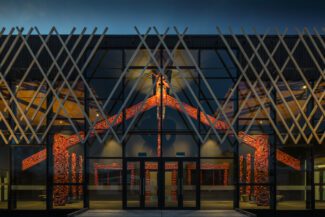

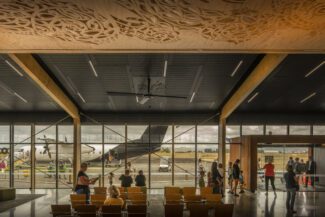

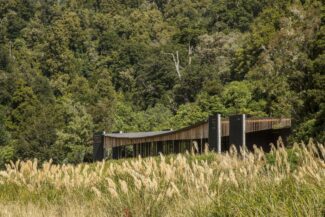

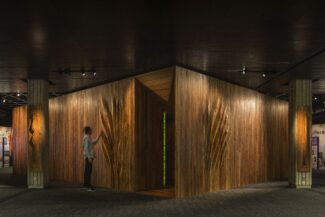

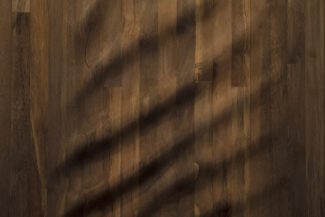
- Andy Spain
Brief description
I moved to New Zealand from the UK in 2015. I hadn't considered the on-going issues of colonisation much before, it wasn't taught to me at school other than "once upon a time Britain ruled a third of the globe". I have always been interested in marginal groups whose voices are not heard. I left at the peak of post colonial Britain dealing with its passed by jumping out of the European Union and trying to hark back to a non existent era, and arrived in NZ at a time of Black Lives Matter and an emerging post colonial discourse. This discourse is becoming more present in art and architecture. I am aware I am a pakeha man talking about this and someone from a Maori background would be better placed. In architecture, many new buildings are acknowledging this dual heritage and the importance of a representation of Maori culture. Sometimes it is a visual add on to a building that might otherwise have no overall consideration of Maori concepts, but in other examples, the whole building is designed and built in consultation with local iwi which ends up with the whole project adhering to Maori design principles. I have been lucky enough to photograph a number of projects in my few years here for architects who go beyond the "after thought" of a few maori phrases being added to a window and instead embrace the whole process. Here I am showing 4 projects; Te Ara Tāwhaki by Tennent Brown, The design response was to evoke Ngā Kete Mātauranga e Toru, the Three Baskets of Knowledge acquired by Tāwhaki. Ngā Kete align in their qualities with the central ritual space housing the lecture theatre and carvings, and the two saddlebags of the library to the South and student hub to the North. Tairāwhiti / Gisborne airport by Tennent Brown, The building has two primary faces, landside and airside, the landside elevation represents the whare, ground based, airside represents the waka and the relationship to travel. This is also reflected in the materiality of the building. Landside is more grounded and as such, a more earthy palette of materials such as the rammed earth walls (comprising of local Greywacke rock) has been utilised. A series of twisted steel columns, angled towards Te Kuri (Young Nick’s Head), the resting place of the ancestral canoe, resembling propellers provide a playful nod towards travel. Whereas airside, with its greater use of glazing, opens up to the sky and horizon beyond. Two Pare’s, carved from Totara (by Tiopira Rauna) welcome passengers on both landside and airside entrances. The entrance lobbies transition into a spacious public concourse, that includes a 42m long, CNC cut, plywood Tahuhu designed by Derek Lardelli, and manufactured by Makers of architecture that spans in between the LVL portals and frame the public space. Te Wharehou o Waikaremoana by Tennent Brown is a project created by Ngai Tūhoe and supported by the Department of Conservation. Its dual function is to cater to visitors of Lake Waikaremoana and the Great Walk, and serve as an administration space for local tribal authority. The centre includes ticketing, interpretation, café, kitchen, administration, retail and wānanga space. And finally, He Tohu, by Studio Pacific, This exhibition at the National Library in Wellington houses New Zealand’s three most important constitutional documents: 1835 He Whakaputanga o te Rangatiratanga o Nu Tireni (Declaration of Independence of the United Tribes of New Zealand), 1840 Te Tiriti o Waitangi (Treaty of Waitangi) and 1893 Women’s Suffrage Petition (Te Petihana Whakamana Pōti Wahine).
Entry details
Share entry














