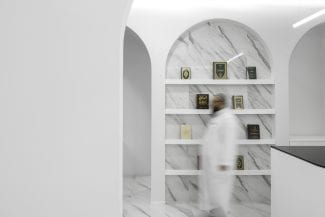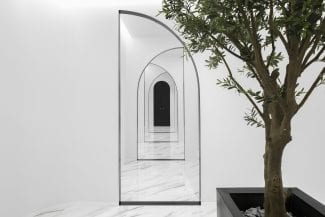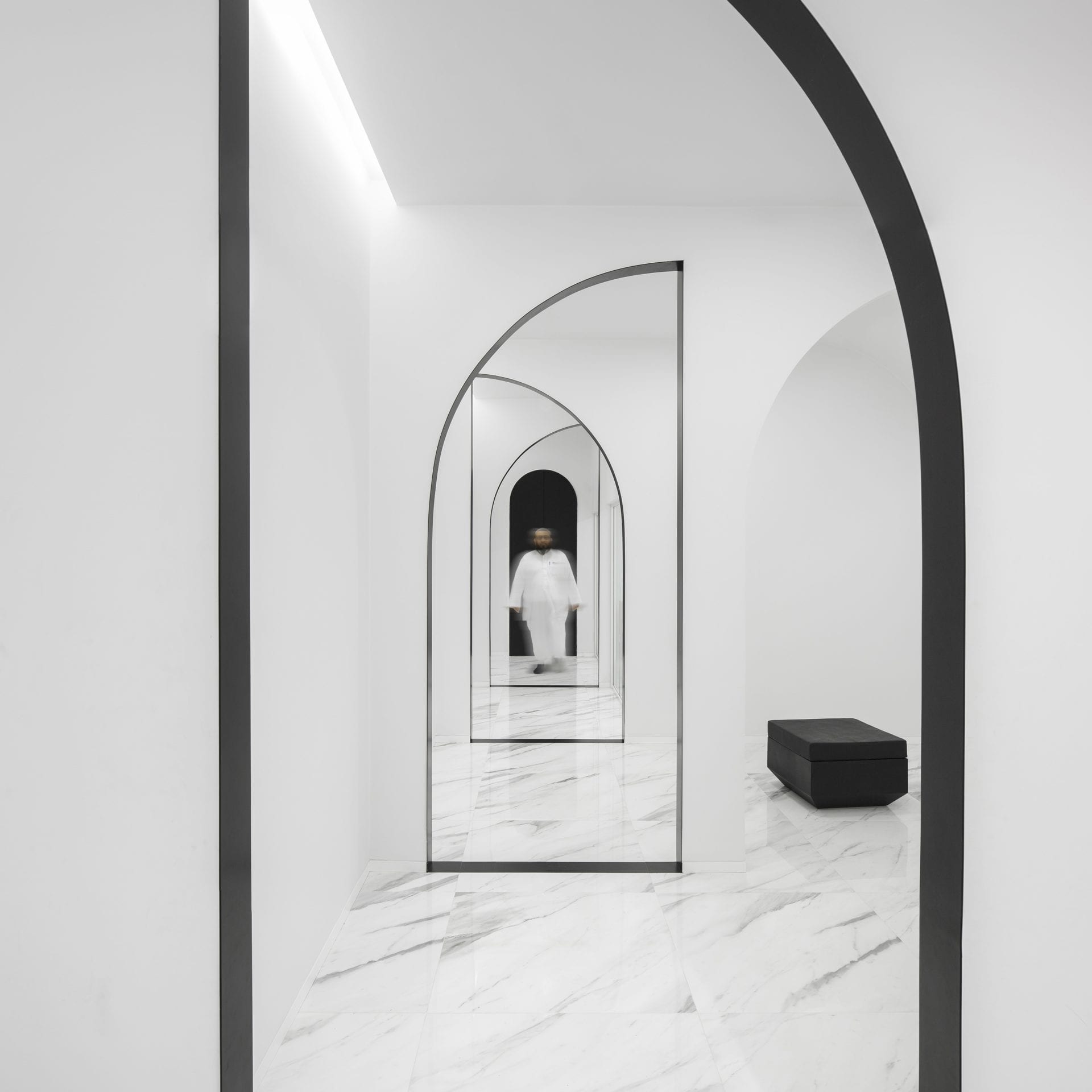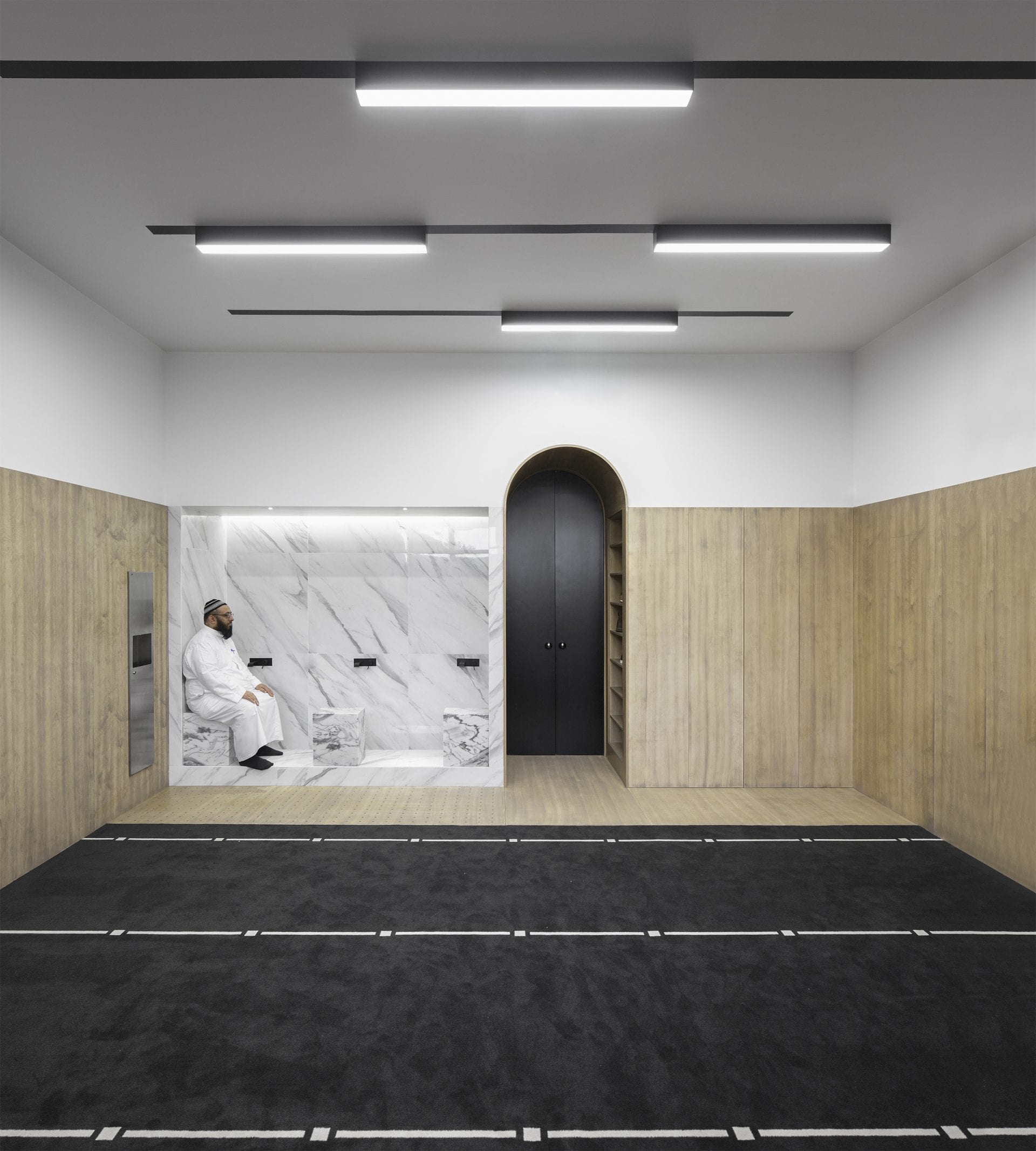Colinas do Cruzeiro Islamic Cultural Centre
Estúdio AMATAM


- Odivelas, Portugal
- Estúdio AMATAM
- João Amaral + Manuela Tamborino
- Rui Cardoso
-
There are territories, buildings, spaces that represent more than just their physical and material dimension. They can create sensations and appeal to our spirit and our imagination, in a constant dialogue between the sacred and the profane. Our intention for this Islamic Cultural Centre was to provide to the user spatial and symbolic qualities that potentially could create an awareness of the mystic and the sacred.
Being a space dedicated to spreading the Islamic identity, it is also a space for the whole community, a space for dialogue and sharing of culture and knowledge. Therefore, the program for this Centre had to contemplate an exhibition space, a space for the dissemination of literature, a meeting/studding room, and a prayer area.
Together with programmatic needs, the space was developed from a formal point of view based on the imaginary of Islamic architectural culture, of which we highlight the inspiration in elements such as pointed horseshoe arches and groin vaults. The interior volumetry was sculpted to stimulate the senses, through curved and fluid forms that remember the Islamic architectural grammar, creating several different moments along the route through the centre interior. -












- Garcês
- Estúdio AMATAM
Project description
There are territories, buildings, spaces that represent more than just their physical and material dimension. They can create sensations and appeal to our spirit and our imagination, in a constant dialogue between the sacred and the profane. Our intention for this Islamic Cultural Centre was to provide to the user spatial and symbolic qualities that potentially could create an awareness of the mystic and the sacred. Being a space dedicated to spreading the Islamic identity, it is also a space for the whole community, a space for dialogue and sharing of culture and knowledge. Therefore, the program for this Centre had to contemplate an exhibition space, a space for the dissemination of literature, a meeting/studding room, and a prayer area. Together with programmatic needs, the space was developed from a formal point of view based on the imaginary of Islamic architectural culture, of which we highlight the inspiration in elements such as pointed horseshoe arches and groin vaults. The interior volumetry was sculpted to stimulate the senses, through curved and fluid forms that remember the Islamic architectural grammar, creating several different moments along the route through the centre interior.
Project details
Share project













