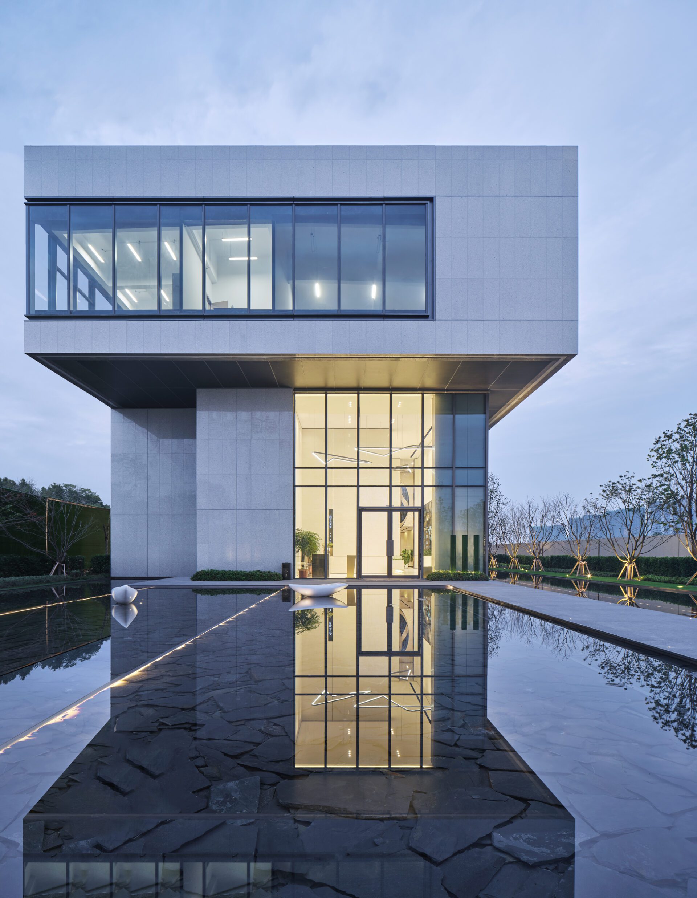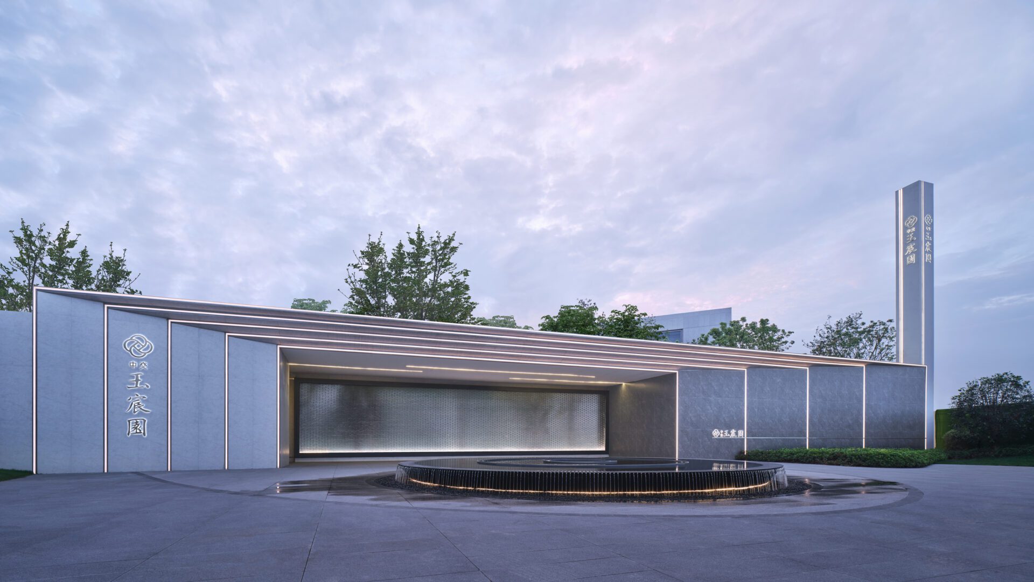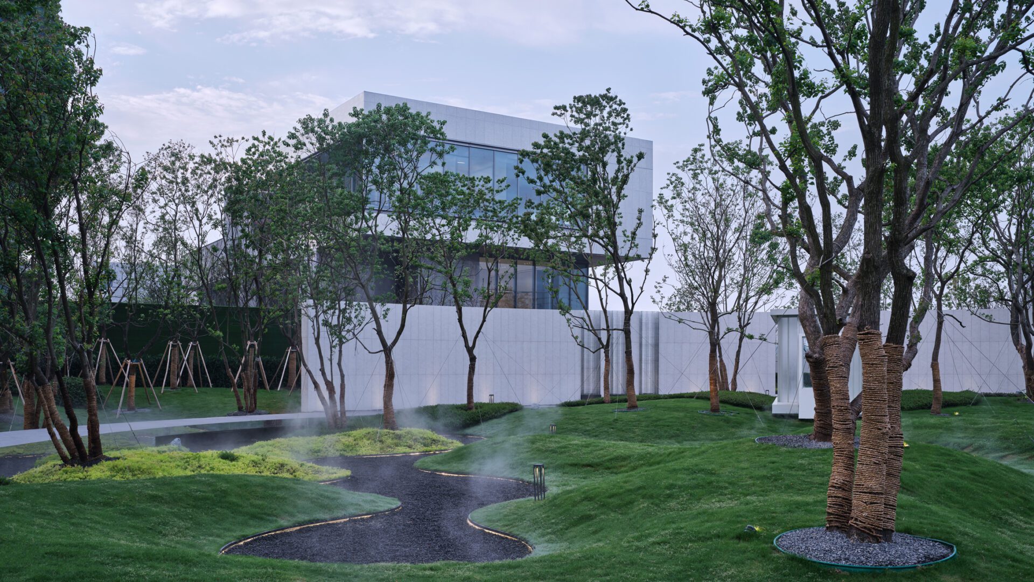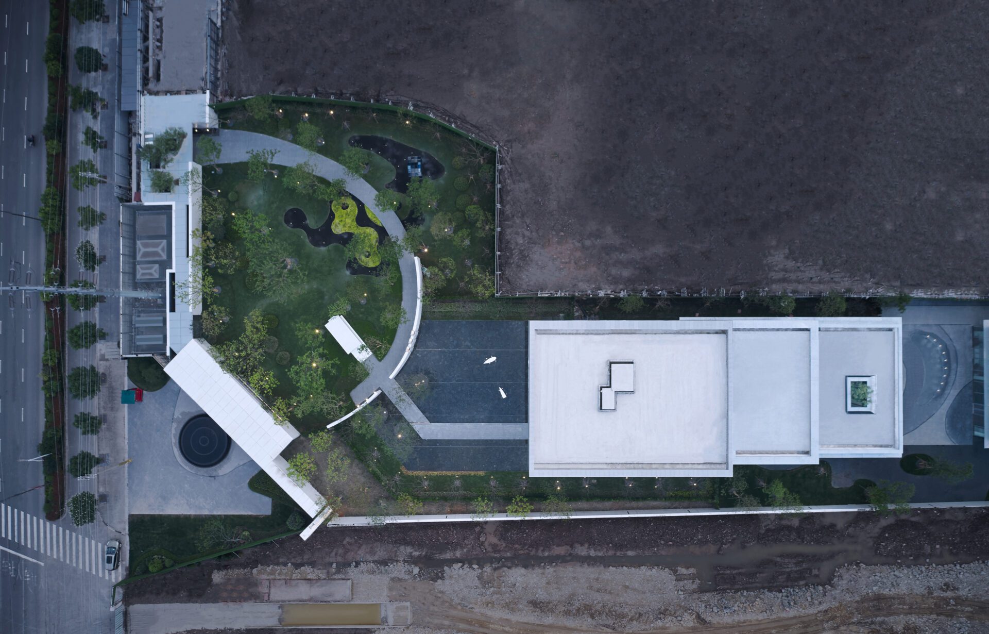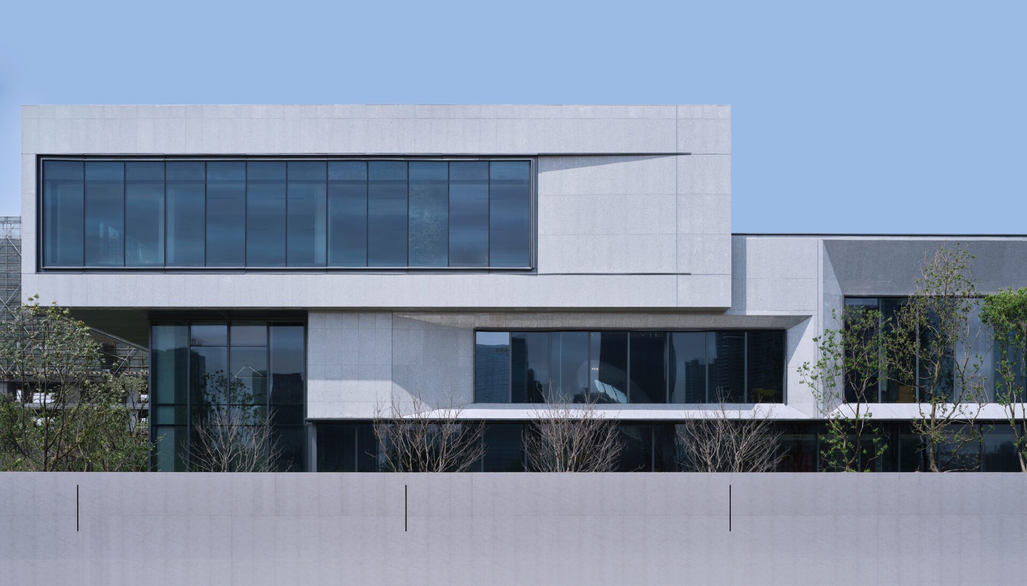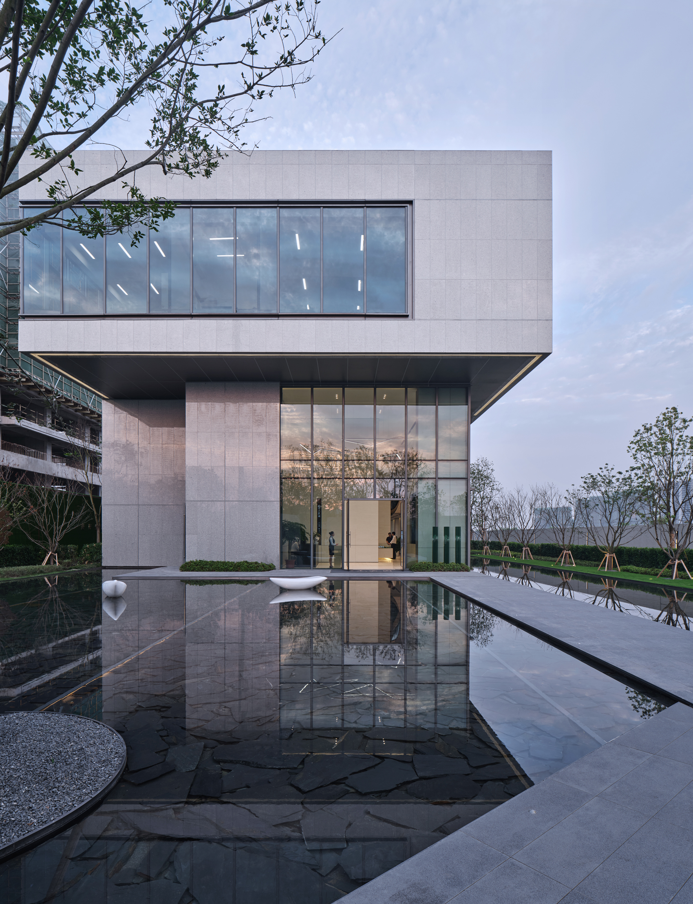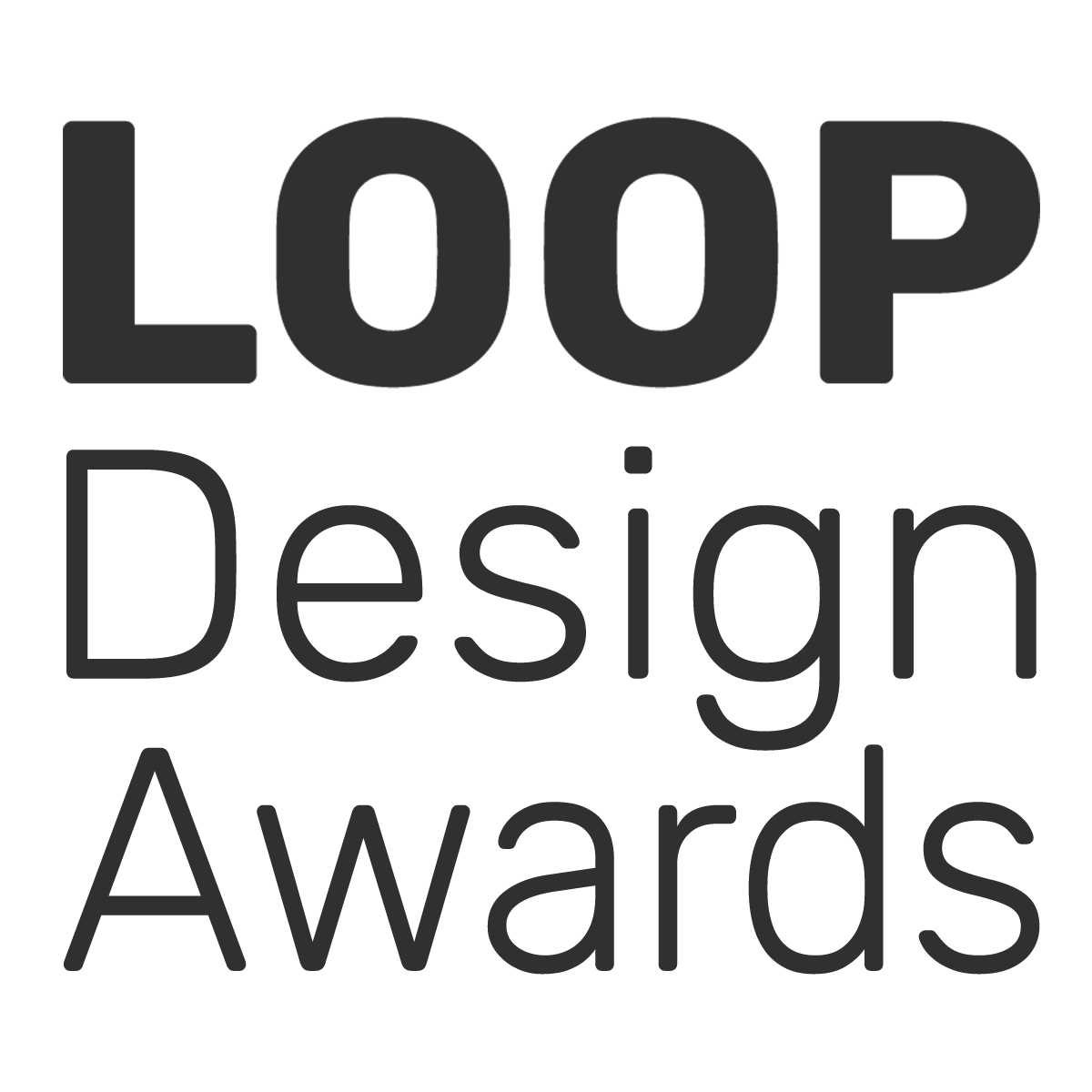CCCG • THE ERA Sales Center
JUNYUN Architecture Design Office Co., Ltd.
- Cixi, Ningbo, Zhejiang Province, China
- JUNYUN Architecture Design Office Co., Ltd.
- Liu Sinan, Han Yaozong, Li Kai
- Liu Sinan, Han Yaozong, Li Kai, Lu Yuan, Li Xiaojun, Chen Feng, Fu Penghua, Wang Longji, Mei Yaobei, Meng Yiran, Ye Shuanghong, Xu Zuoyi, Tao Ruxia, Wang Kainan
-
The project is located in Ningbo, China. It enjoys a favorable location, with convenient transportation, well-equipped infrastructure.
The design adopted a simple cuboid-shaped form, and combined different volumes together, presenting a sense of strength. The third-floor volume is partially expanded and stands out from the street corner, thereby generating a distinctive urban building image. The entrance blocks are creatively stacked and organized, which brings a striking visual effect. Moreover, the large overhang facing the main street makes the building highly recognizable.
Based on site characteristics building volumes are combined and interpenetrated to create a pure and clear "floating" appearance. The three-floor glass blocks create a visual highlight.
The indoor negotiation area echoes with facades, and glass curtain walls blur the boundary between the interior and outdoors, which evokes playful, interactive spatial experiences. -





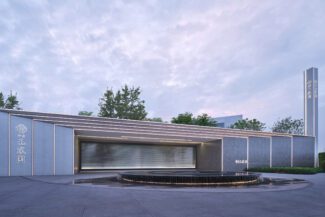

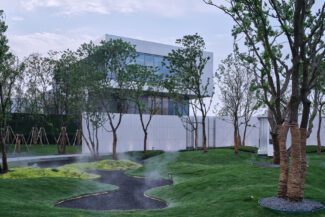





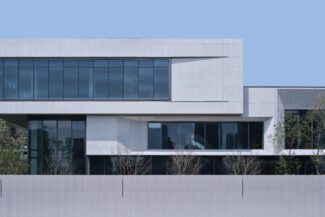

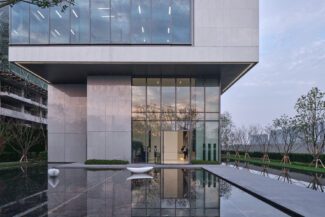
- ZYstudio
- JUNYUN Architecture Design Office Co., Ltd.
Project description
The project is located in Ningbo, China. It enjoys a favorable location, with convenient transportation, well-equipped infrastructure. The design adopted a simple cuboid-shaped form, and combined different volumes together, presenting a sense of strength. The third-floor volume is partially expanded and stands out from the street corner, thereby generating a distinctive urban building image. The entrance blocks are creatively stacked and organized, which brings a striking visual effect. Moreover, the large overhang facing the main street makes the building highly recognizable. Based on site characteristics building volumes are combined and interpenetrated to create a pure and clear "floating" appearance. The three-floor glass blocks create a visual highlight. The indoor negotiation area echoes with facades, and glass curtain walls blur the boundary between the interior and outdoors, which evokes playful, interactive spatial experiences.
Project details
Share project
