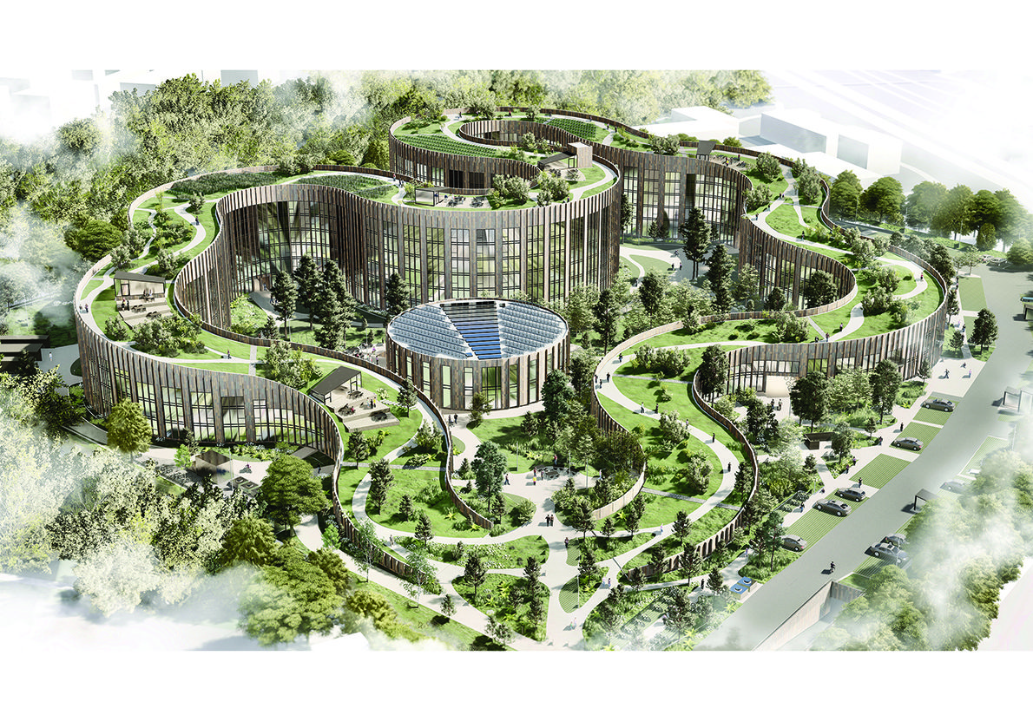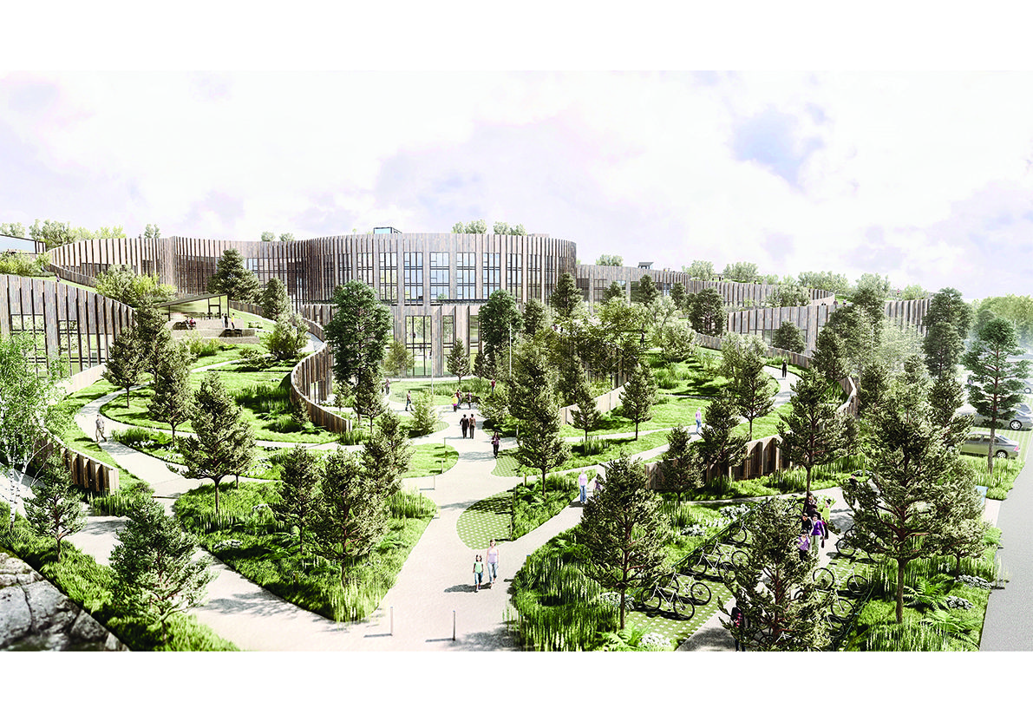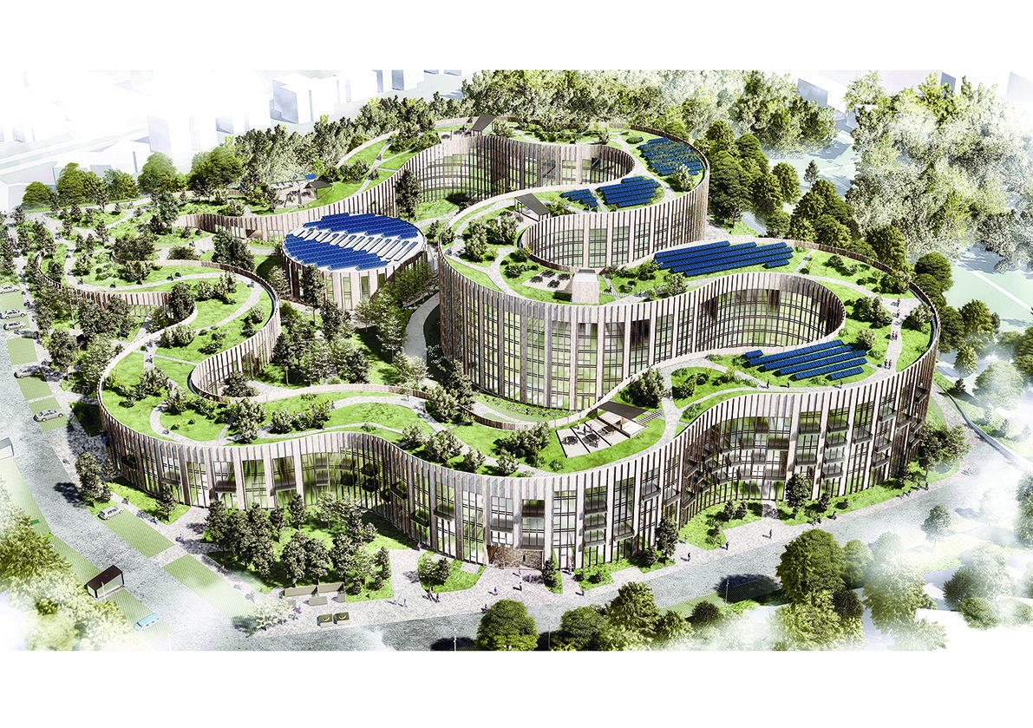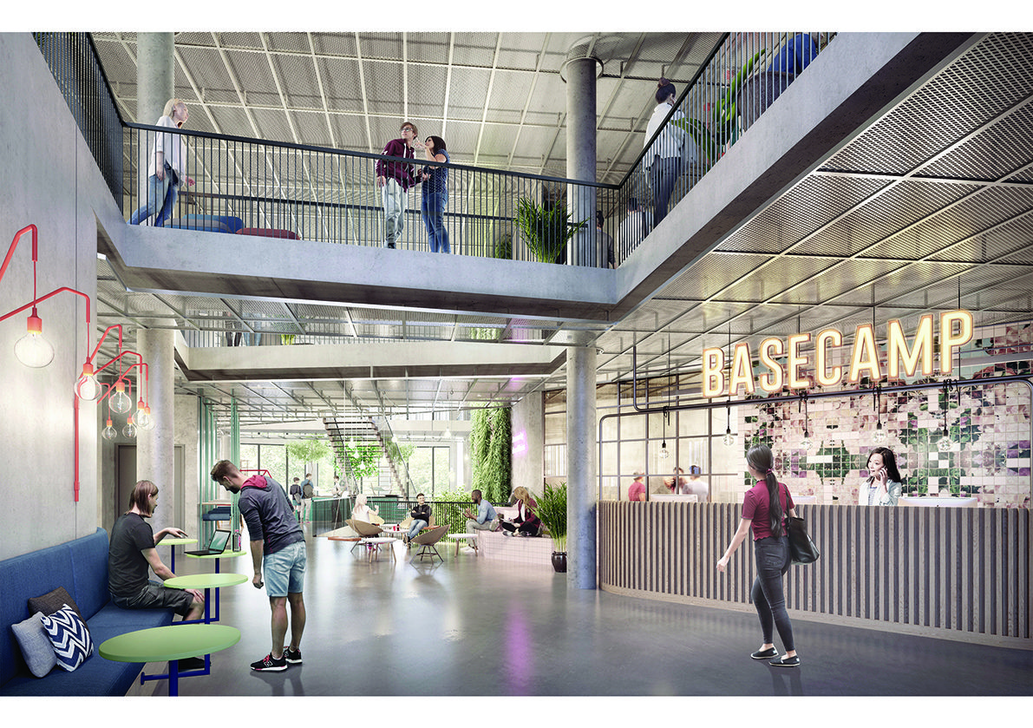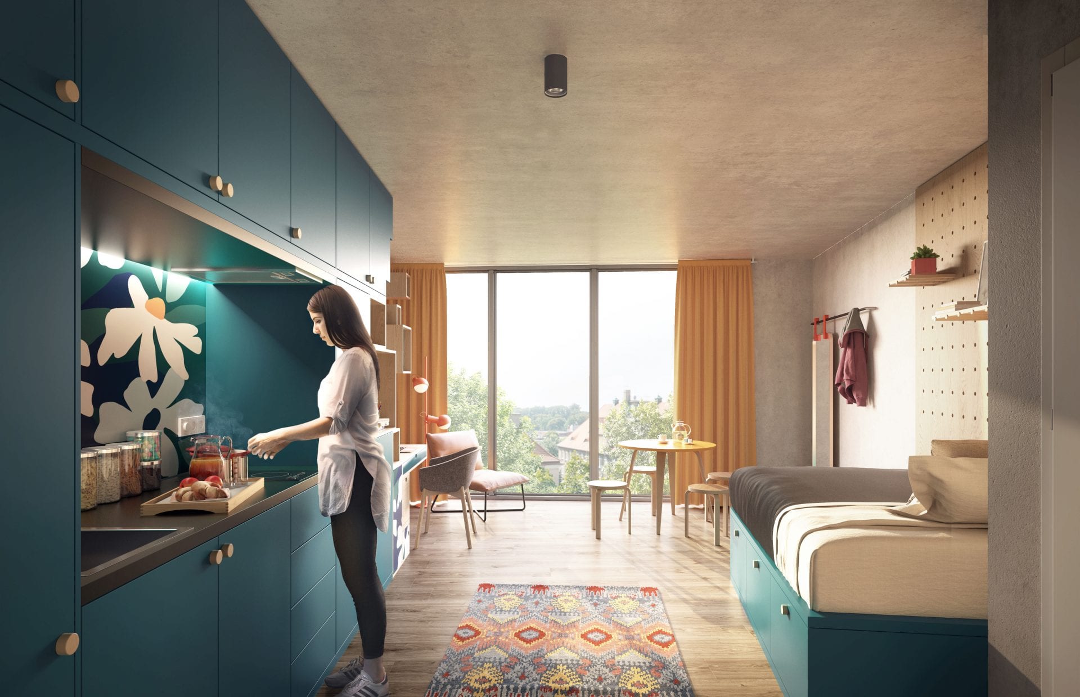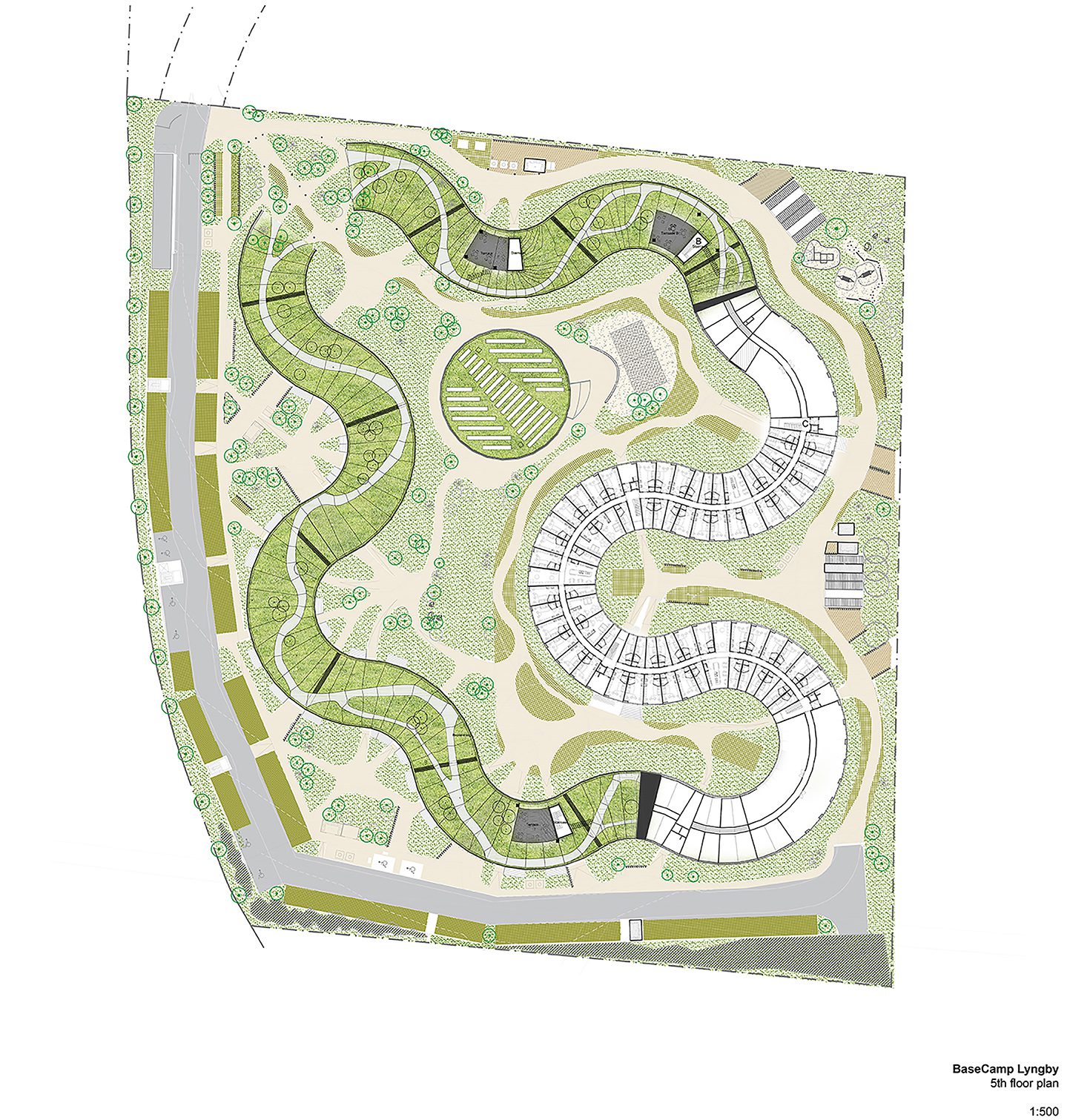BaseCamp Lyngby
Lars Gitz Architects
Project description
BaseCamp Lyngby is a socially interacting super structure and will function as a sustainable shared living community for 900 students, PhDs and senior citizens. BaseCamp Lyngby’s organic structure is inspired by the surrounding green area and a desire to bring people closer to nature and motivate them to interact with it and with one another. It is a social organism designed to be a catalyst for bringing people of all ages together for social interaction, as well as quiet immersion. The architectural concept is about creating spaces that flow together unobstructed and provide intriguing experiences throughout the entire composition, from both the various inside court yards, as well as the outside landscape. Unexpected and surprising elements and views are fluently added to invite poetry and spirituality into the architecture. The structure is made of a single trapezoid shaped module. The module is repeated, rotated and stacked in different heights in order to create the round organic shaped structure. This is what kept the construction sustainable and within the budget limits.
Project details
Share project
