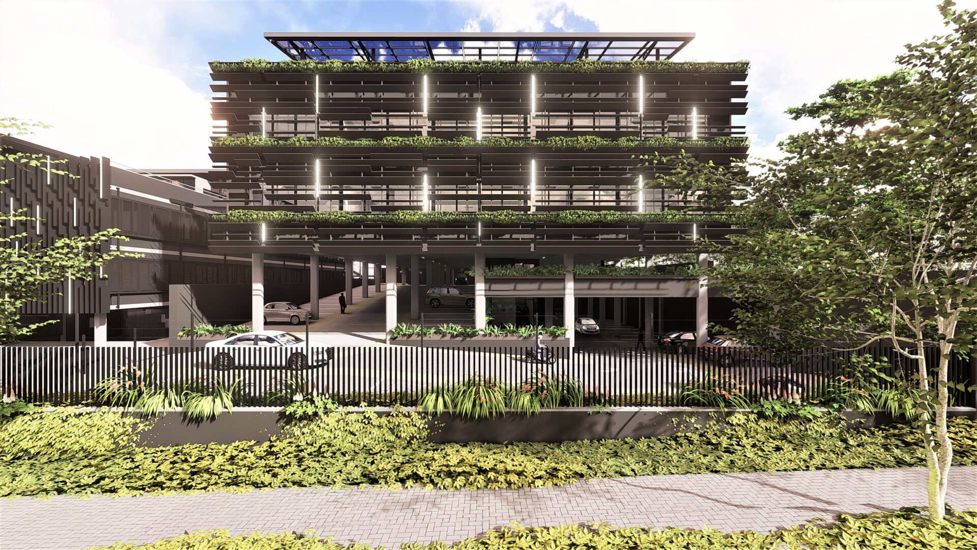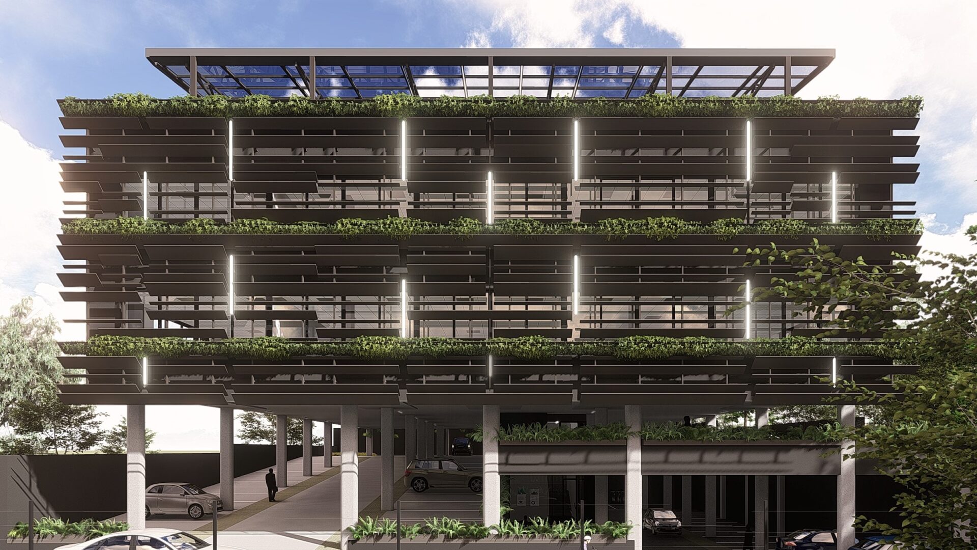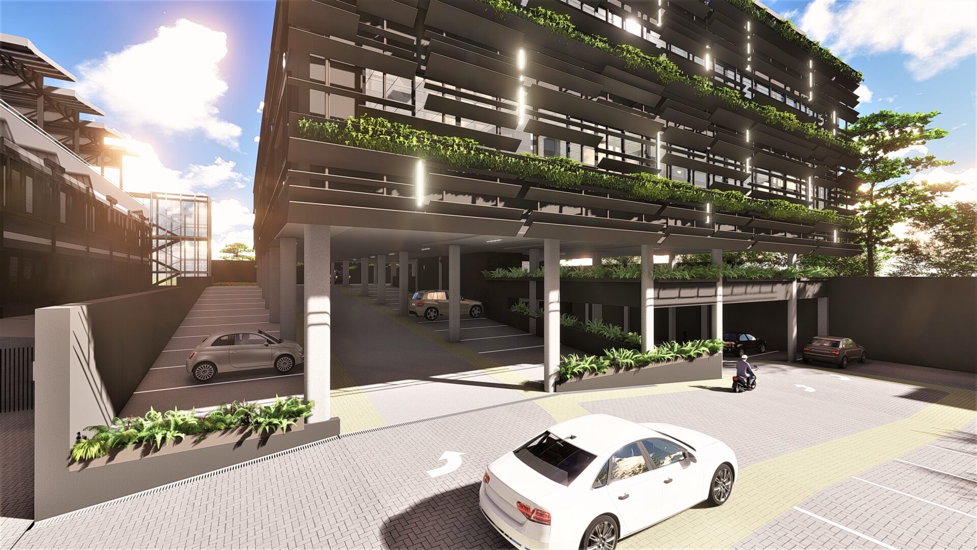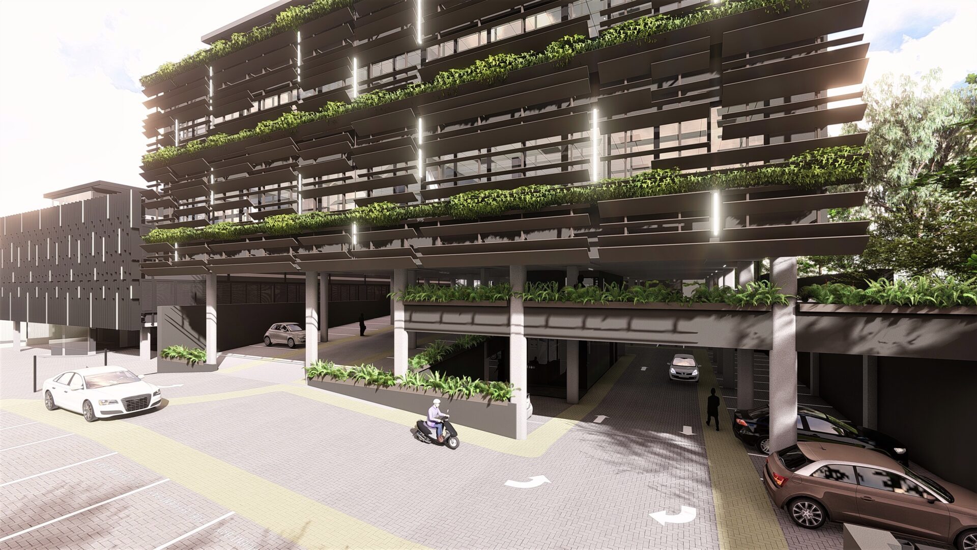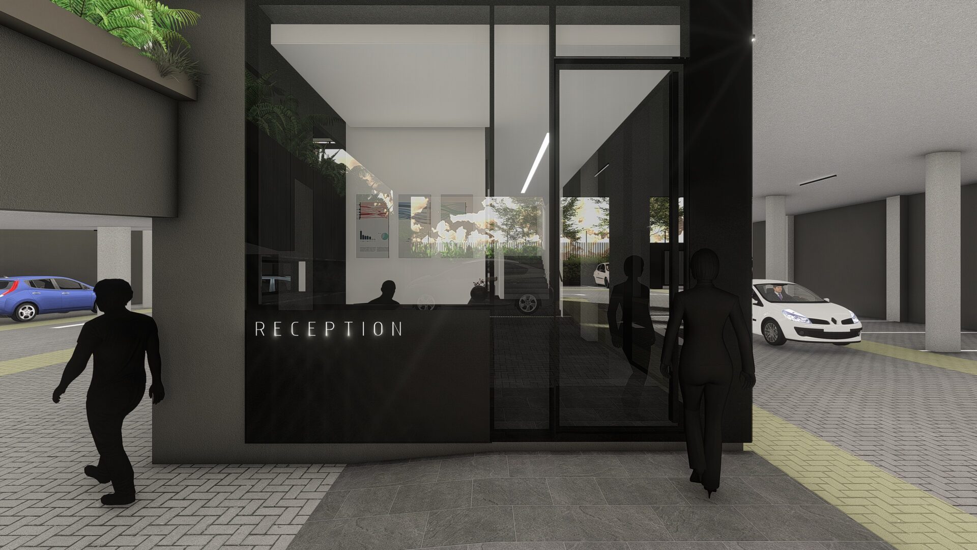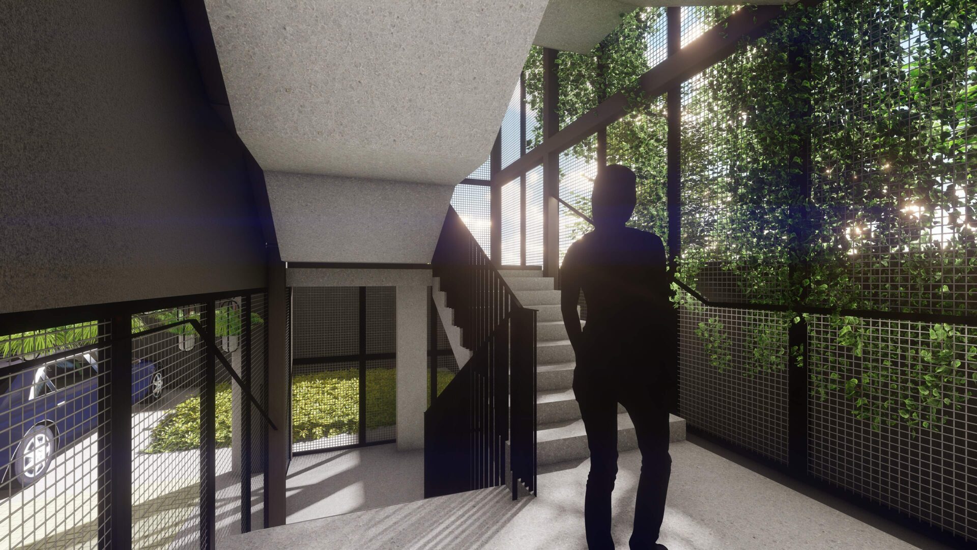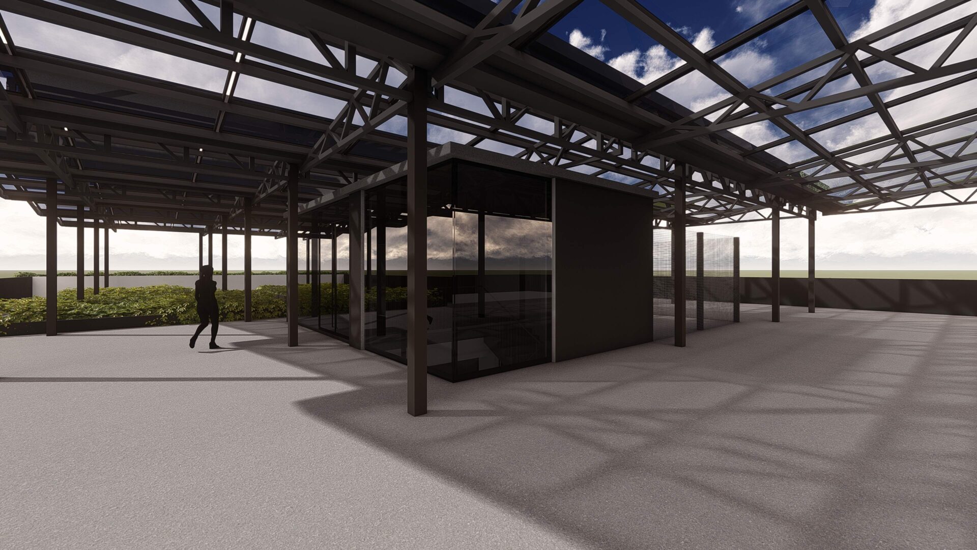76 Corlett
Daffonchio Architects
- Johannesburg, South Africa
- Daffonchio Architects
- Enrico Daffonchio
- Ayesha Cachalia
-
The shape of the building approximates a cube & while appearing simplistic this was an intentional design to ensure that the structure itself would be inexpensive to build so that the budget could be shifted to the green technologies that make up the complex anatomy of 76 Corlett Drive. It is a pragmatic commercial development rather than an academic exercise, the purpose thereof is to build the most sustainable work environment in Africa while achieving a 10% financial return for Legaro, who are striving to become the most sustainable developer in Africa and the Middle East. Secondly, the aim of this project is to achieve a GBCSA accredited Interior 6 star energy rating along with being Nett positive as per the Living Building Challenge. These targets have never been achieved in Africa.
Statements on 76 Corlett’s Sustainability:
1. Achieve a Net-Zero Water Rating to minimise strain on natural resources & the environment: This will be done through the implementation of a closed-loop complex Wet-services system mimicking natural hydrological conditions. 100% of the water demand is supplied on-site. Water supply, including recycled water, is treated without the use of harmful chemicals. The system runs on solar & gravity and sustains ecosystems by producing oxygen, water & food. Human development needs are formed into this cycle with the least disruption to the pre-development conditions. Water use is broken up into different categories namely, Potable water, Blackwater, Greywater, Green water, Irrigation, Evaporation & Infiltration. We then develop a water balance for the site honouring all its requirements. The water reticulation is then designed as a circular system to eliminate single-use water.
2. Create the most sustainable building in Africa (Living Building Challenge & GBCSA):
Solid Greens report based on our design & input concluded that 102,3 points were achievable out of the available 110 Green Star points thus setting the base point from which to start defining the elements of the design & make this innovative building the first of its kind. This ambitious target aims to improve the building's performance while reducing the development costs & ensure a 10% investor return. The building is both on & off-the-grid & the hybrid VFR cooling system has a 10% increased sensible cooling capacity compared with standard VRF systems. A vegetable garden, bicycle stations, electric car charging stations & the wetland all serve to create a space that is welcoming, inclusive & adds to the overall wellbeing of 76 Corlett's tenants.3. Scalability & Dissasembly: The simplistic floorplate with centrally situated core & uniform glazing allows for multiple tenants & is scalable. Another of the Green Star requirements is that whatever greenspace footprint had been removed had to be reinstated/ increased with the new building. 76 exceeds this mandate with all layers of planting by providing more useful vegetation through potential food sources (urban farming). The building allows for disassembly in parts through its louvres, photovoltaic array & internal anatomy. This anatomy is integral to water catchment, reticulates water throughout the building & feeds plants for end-user consumption. It is the perfect example of fully functioning self-contained loops.
C02 Lifecycle Assesment:
To achieve 115% improvement over the notional building, as outlined in the modelling parameters of the CO2 report, the use of louvres & hybrid cooling system for temperature control in conjunction with kinetic braking system lifts to funnel energy generated back into the building's own grid, as well as a photovoltaic array on the roof which generates solar power & the living water cycle all serve to reduce strain on the municipal grid. Disassembly of the majority of the building's components makes it easily replicable and recyclable. This lowers its embodied energy to break it down & we're striving to further reduce the embodied energy of the bulk of construction products used by ensuring it is mined/ made in South Africa. Multiple redundancies have been put in place to close these loops. -

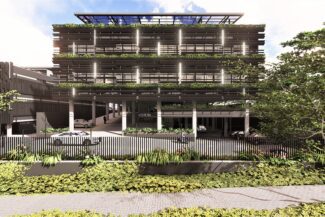

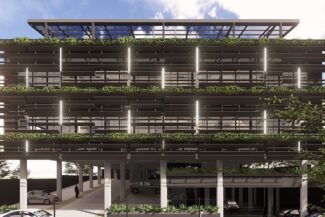

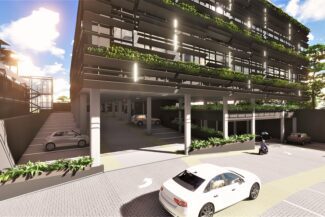

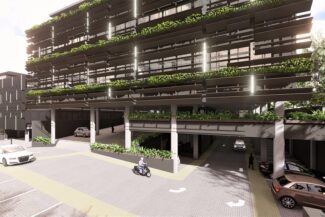

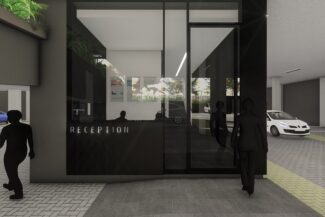

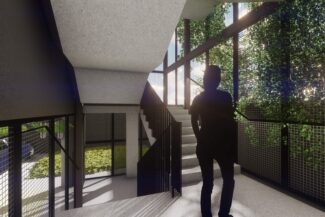

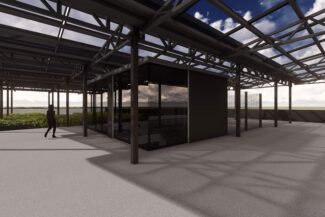
- https://youtu.be/wo5hO84BrgQ
- Daffonchio Architects (Renders)
- Daffonchio Architects
Project description
The shape of the building approximates a cube & while appearing simplistic this was an intentional design to ensure that the structure itself would be inexpensive to build so that the budget could be shifted to the green technologies that make up the complex anatomy of 76 Corlett Drive. It is a pragmatic commercial development rather than an academic exercise, the purpose thereof is to build the most sustainable work environment in Africa while achieving a 10% financial return for Legaro, who are striving to become the most sustainable developer in Africa and the Middle East. Secondly, the aim of this project is to achieve a GBCSA accredited Interior 6 star energy rating along with being Nett positive as per the Living Building Challenge. These targets have never been achieved in Africa. Statements on 76 Corlett’s Sustainability: 1. Achieve a Net-Zero Water Rating to minimise strain on natural resources & the environment: This will be done through the implementation of a closed-loop complex Wet-services system mimicking natural hydrological conditions. 100% of the water demand is supplied on-site. Water supply, including recycled water, is treated without the use of harmful chemicals. The system runs on solar & gravity and sustains ecosystems by producing oxygen, water & food. Human development needs are formed into this cycle with the least disruption to the pre-development conditions. Water use is broken up into different categories namely, Potable water, Blackwater, Greywater, Green water, Irrigation, Evaporation & Infiltration. We then develop a water balance for the site honouring all its requirements. The water reticulation is then designed as a circular system to eliminate single-use water. 2. Create the most sustainable building in Africa (Living Building Challenge & GBCSA): Solid Greens report based on our design & input concluded that 102,3 points were achievable out of the available 110 Green Star points thus setting the base point from which to start defining the elements of the design & make this innovative building the first of its kind. This ambitious target aims to improve the building's performance while reducing the development costs & ensure a 10% investor return. The building is both on & off-the-grid & the hybrid VFR cooling system has a 10% increased sensible cooling capacity compared with standard VRF systems. A vegetable garden, bicycle stations, electric car charging stations & the wetland all serve to create a space that is welcoming, inclusive & adds to the overall wellbeing of 76 Corlett's tenants. 3. Scalability & Dissasembly: The simplistic floorplate with centrally situated core & uniform glazing allows for multiple tenants & is scalable. Another of the Green Star requirements is that whatever greenspace footprint had been removed had to be reinstated/ increased with the new building. 76 exceeds this mandate with all layers of planting by providing more useful vegetation through potential food sources (urban farming). The building allows for disassembly in parts through its louvres, photovoltaic array & internal anatomy. This anatomy is integral to water catchment, reticulates water throughout the building & feeds plants for end-user consumption. It is the perfect example of fully functioning self-contained loops. C02 Lifecycle Assesment: To achieve 115% improvement over the notional building, as outlined in the modelling parameters of the CO2 report, the use of louvres & hybrid cooling system for temperature control in conjunction with kinetic braking system lifts to funnel energy generated back into the building's own grid, as well as a photovoltaic array on the roof which generates solar power & the living water cycle all serve to reduce strain on the municipal grid. Disassembly of the majority of the building's components makes it easily replicable and recyclable. This lowers its embodied energy to break it down & we're striving to further reduce the embodied energy of the bulk of construction products used by ensuring it is mined/ made in South Africa. Multiple redundancies have been put in place to close these loops.
Project details
Share project
